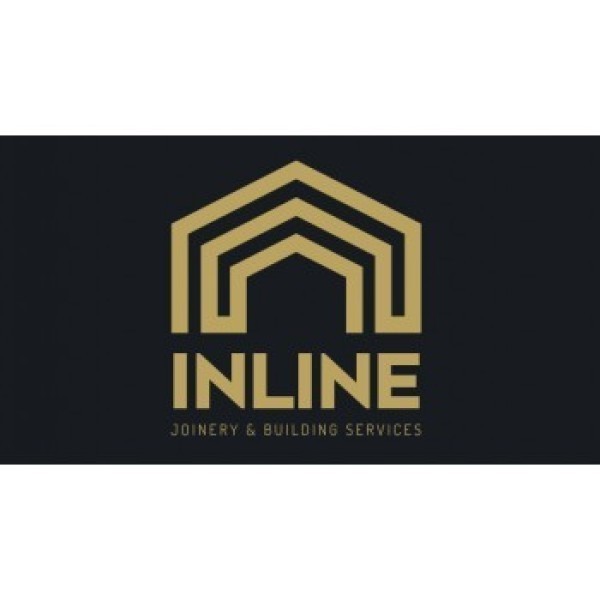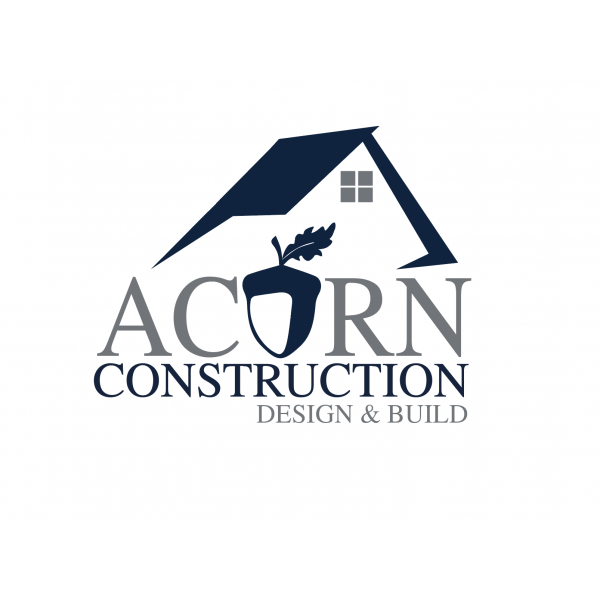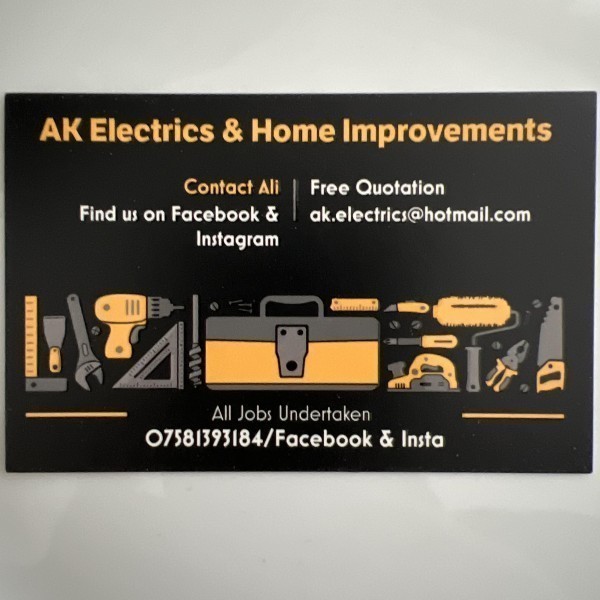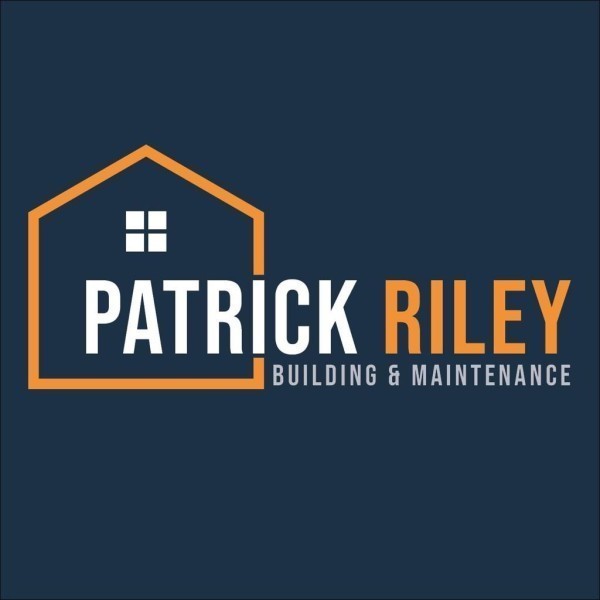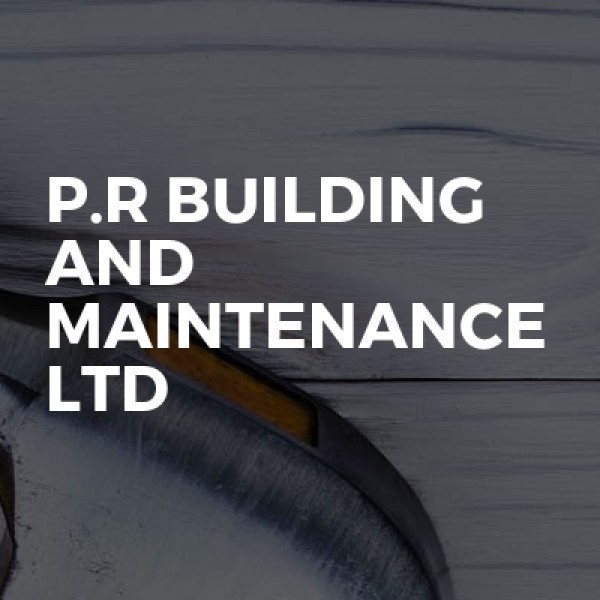Loft Conversions in Stockport
Filter your search
Post your job FREE and let trades come to you
Save time by filling out our simple job post form today and your job will be sent to trades in your area so you can sit back, relax and wait for available trades to contact you.
Post your job FREESearch Loft Conversions in places nearby
- Loft Conversions in Abram
- Loft Conversions in Altrincham
- Loft Conversions in Ashton-in-Makerfield
- Loft Conversions in Ashton-Under-Lyne
- Loft Conversions in Atherton
- Loft Conversions in Bolton
- Loft Conversions in Bramhall
- Loft Conversions in Buckley
- Loft Conversions in Bury
- Loft Conversions in Chadderton
- Loft Conversions in Cheadle
- Loft Conversions in Cheadle Hulme
- Loft Conversions in Denton
- Loft Conversions in Droylsden
- Loft Conversions in Dukinfield
- Loft Conversions in Eccles
- Loft Conversions in Failsworth
- Loft Conversions in Farnworth
- Loft Conversions in Gatley
- Loft Conversions in Golborne
- Loft Conversions in Hale
- Loft Conversions in Hazel Grove
- Loft Conversions in Heywood
- Loft Conversions in Hindley
- Loft Conversions in Horwich
- Loft Conversions in Hyde
- Loft Conversions in Ince in Makerfield
- Loft Conversions in Irlam
- Loft Conversions in Kearsley
- Loft Conversions in Leigh
- Loft Conversions in Littleborough
- Loft Conversions in Little Lever
- Loft Conversions in Manchester
- Loft Conversions in Marple
- Loft Conversions in Middleton
- Loft Conversions in Milnrow
- Loft Conversions in Mossley
- Loft Conversions in Oldham
- Loft Conversions in Pendlebury
- Loft Conversions in Prestwich
- Loft Conversions in Radcliffe
- Loft Conversions in Ramsbottom
- Loft Conversions in Rochdale
- Loft Conversions in Romiley
- Loft Conversions in Royton
- Loft Conversions in Sale
- Loft Conversions in Salford
- Loft Conversions in Shaw
- Loft Conversions in Stalybridge
- Loft Conversions in Standish
- Loft Conversions in Stretford
- Loft Conversions in Swinton
- Loft Conversions in Tyldesley
- Loft Conversions in Urmston
- Loft Conversions in Walkden
- Loft Conversions in Westhoughton
- Loft Conversions in Whitefield
- Loft Conversions in Wigan
- Loft Conversions in Worsley
Understanding Loft Conversions in Stockport
Loft conversions in Stockport have become an increasingly popular way for homeowners to maximise their living space without the need to move house. With the charm of Stockport's historic architecture and the demand for modern living, converting a loft can provide a perfect blend of old and new. This article explores the ins and outs of loft conversions, offering insights into the process, benefits, and considerations specific to Stockport.
The Appeal of Loft Conversions
Loft conversions are a fantastic way to add value and space to your home. In Stockport, where property prices are on the rise, a loft conversion can be a cost-effective alternative to moving. By transforming an unused attic into a functional room, homeowners can create additional bedrooms, home offices, or even a cosy retreat.
Benefits of Loft Conversions
- Increased Property Value: A well-executed loft conversion can significantly boost the value of your home.
- Additional Living Space: Gain extra space without the hassle of relocating.
- Customisation: Tailor the space to meet your specific needs and preferences.
- Energy Efficiency: Modern conversions often include improved insulation, reducing energy bills.
Types of Loft Conversions
There are several types of loft conversions, each with its own set of advantages and suitability depending on the structure of your home. Understanding these can help you make an informed decision about which is right for your Stockport property.
Dormer Loft Conversion
The dormer loft conversion is one of the most common types, involving the extension of the existing roof to create additional headroom and floor space. This type is particularly popular in Stockport due to its versatility and ability to blend with various architectural styles.
Mansard Loft Conversion
Mansard conversions involve altering the roof structure to create a flat roof with a slight slope. This type is ideal for maximising space but may require planning permission due to the significant changes to the roofline.
Hip to Gable Loft Conversion
This conversion is suitable for semi-detached or detached homes with a hipped roof. By extending the sloping side of the roof to create a vertical wall, homeowners can gain substantial additional space.
Velux Loft Conversion
Also known as a roof light conversion, this type involves installing Velux windows into the existing roofline. It's the least invasive option and often doesn't require planning permission, making it a popular choice for those looking to maintain the original roof structure.
Planning Permission and Building Regulations
Before embarking on a loft conversion in Stockport, it's crucial to understand the planning permission and building regulations that may apply. While some conversions fall under permitted development rights, others may require formal approval.
When is Planning Permission Required?
Planning permission is typically required if the conversion involves altering the roofline or if the property is located in a conservation area. It's always best to consult with the Stockport Council to ensure compliance with local regulations.
Building Regulations Compliance
Regardless of whether planning permission is needed, all loft conversions must comply with building regulations. These regulations ensure the safety and structural integrity of the conversion, covering aspects such as fire safety, insulation, and access.
Choosing the Right Contractor
Selecting a reputable contractor is vital to the success of your loft conversion. In Stockport, there are numerous experienced professionals who specialise in loft conversions, but it's important to choose one with a proven track record.
What to Look for in a Contractor
- Experience and Expertise: Look for contractors with extensive experience in loft conversions.
- References and Reviews: Check past client reviews and ask for references to gauge satisfaction.
- Accreditations: Ensure the contractor is accredited by relevant industry bodies.
- Transparent Pricing: Obtain detailed quotes and ensure there are no hidden costs.
Cost Considerations
The cost of a loft conversion in Stockport can vary significantly depending on the type of conversion, the size of the space, and the materials used. It's essential to budget carefully and consider all potential expenses.
Factors Affecting Cost
- Type of Conversion: More complex conversions like mansard or hip to gable tend to be more expensive.
- Size and Layout: Larger spaces or those requiring structural changes will increase costs.
- Materials and Finishes: High-quality materials and bespoke finishes can add to the overall expense.
- Labour Costs: The experience and reputation of the contractor can influence labour costs.
Designing Your Loft Space
Designing your loft space is an exciting part of the conversion process. Whether you're creating a new bedroom, office, or playroom, thoughtful design can make the most of the available space.
Maximising Space and Light
Consider using light colours and clever storage solutions to maximise the sense of space. Skylights or dormer windows can flood the area with natural light, creating a bright and inviting atmosphere.
Personalising Your Loft
Personal touches can transform a loft into a unique and functional space. From custom-built furniture to creative decor, the possibilities are endless.
Common Challenges and Solutions
While loft conversions offer numerous benefits, they can also present challenges. Being aware of these potential issues and their solutions can help ensure a smooth conversion process.
Structural Limitations
Older homes in Stockport may have structural limitations that need addressing. Consulting with a structural engineer can help identify and resolve these issues before construction begins.
Access and Staircase Design
Designing a staircase that provides safe and convenient access to the loft can be tricky. Spiral staircases or space-saving designs can be effective solutions.
Environmental Considerations
Incorporating eco-friendly features into your loft conversion can enhance its sustainability and reduce your carbon footprint. Stockport homeowners are increasingly considering these aspects in their projects.
Insulation and Energy Efficiency
Proper insulation is crucial for maintaining a comfortable temperature and reducing energy consumption. Consider using sustainable materials for insulation and energy-efficient windows.
Renewable Energy Options
Installing solar panels or integrating other renewable energy sources can further enhance the environmental benefits of your loft conversion.
Legal and Insurance Aspects
Ensuring that your loft conversion is legally compliant and adequately insured is essential to protect your investment and peace of mind.
Legal Requirements
Adhering to building regulations and obtaining necessary permissions is crucial. Failure to comply can result in legal issues and potential fines.
Insurance Considerations
Informing your insurance provider about the conversion is important to ensure your policy covers the new space. It may also be wise to consider additional coverage during the construction phase.
Frequently Asked Questions
- Do I need planning permission for a loft conversion in Stockport? It depends on the type of conversion and your property's location. Consult with the Stockport Council for guidance.
- How long does a loft conversion take? The duration varies, but most conversions take between 6 to 12 weeks.
- Will a loft conversion add value to my home? Yes, a well-designed conversion can significantly increase your property's value.
- Can all lofts be converted? Not all lofts are suitable for conversion. A professional assessment can determine feasibility.
- What is the cost of a loft conversion in Stockport? Costs vary widely but typically range from £20,000 to £50,000, depending on the complexity and size.
- How do I choose the right contractor? Look for experience, positive reviews, and transparent pricing when selecting a contractor.
Loft conversions in Stockport offer a practical and stylish solution for homeowners seeking additional space. By understanding the types, benefits, and considerations involved, you can embark on a successful conversion project that enhances both your home and lifestyle.








