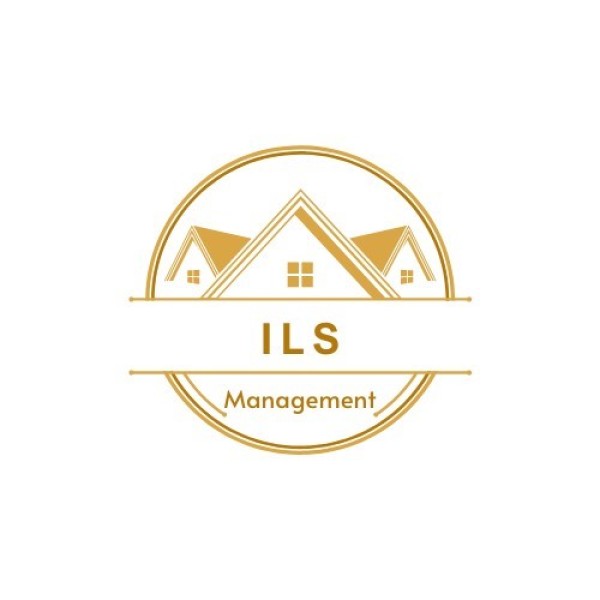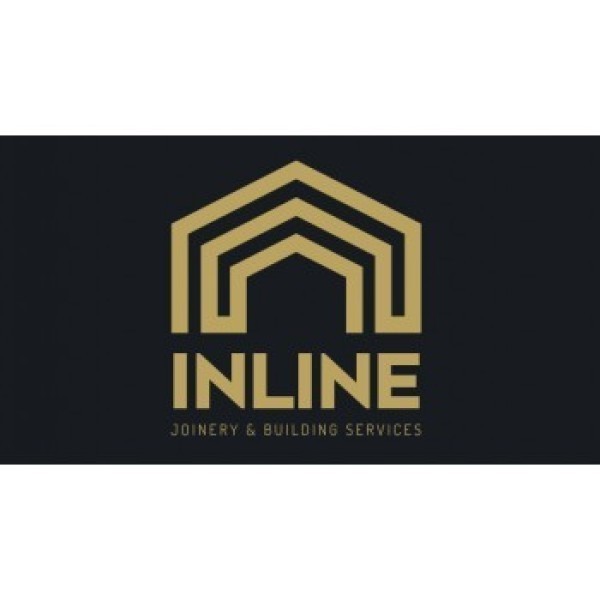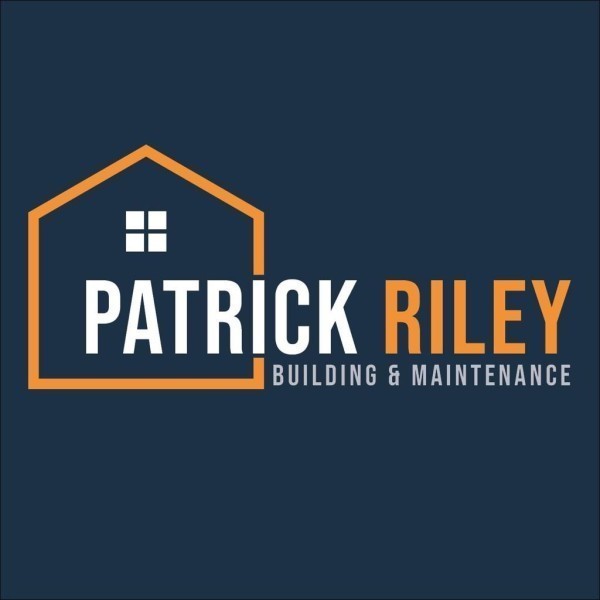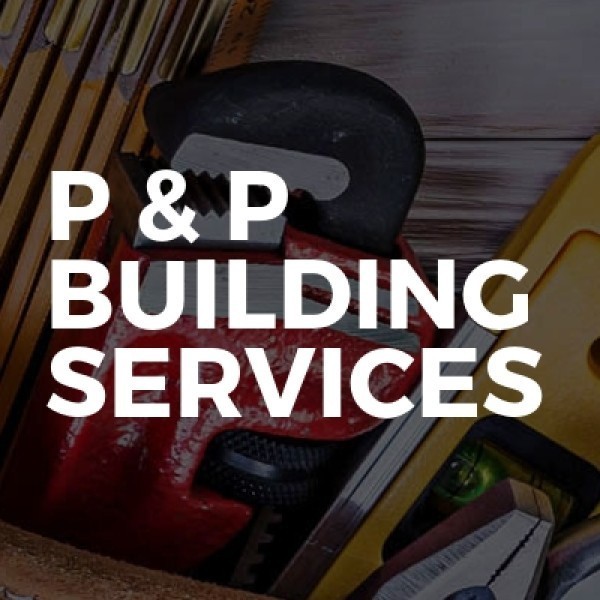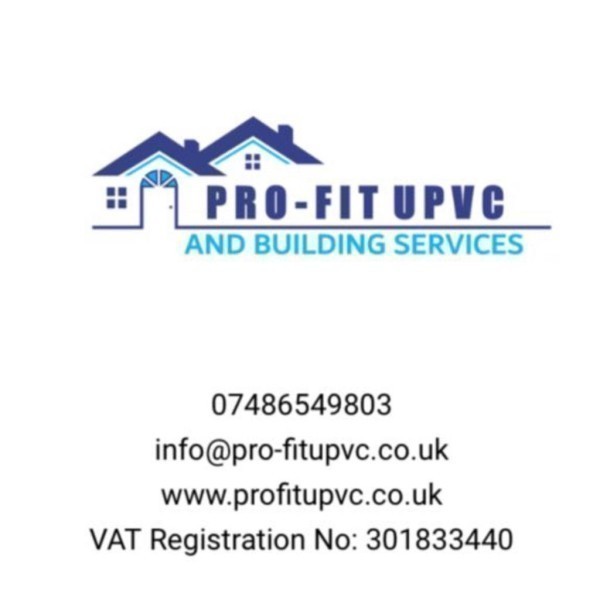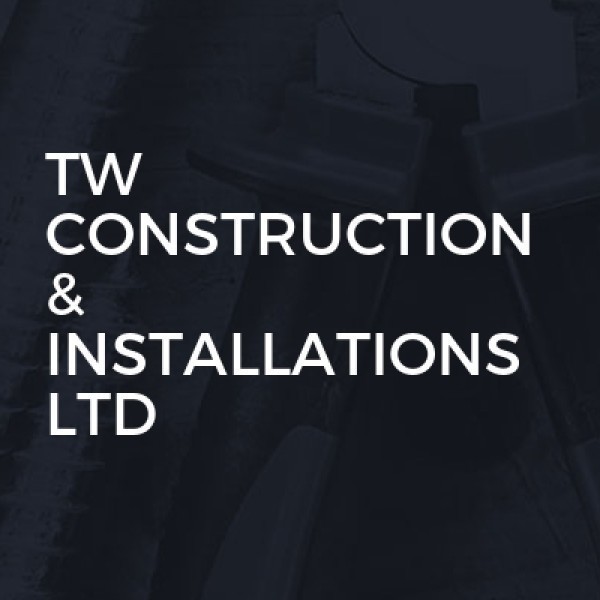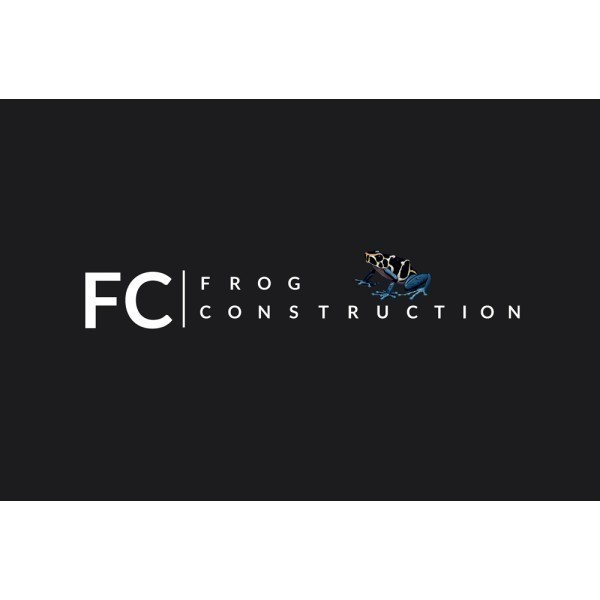Loft Conversions in Standish
Filter your search
Post your job FREE and let trades come to you
Save time by filling out our simple job post form today and your job will be sent to trades in your area so you can sit back, relax and wait for available trades to contact you.
Post your job FREESearch Loft Conversions in places nearby
- Loft Conversions in Abram
- Loft Conversions in Altrincham
- Loft Conversions in Ashton-in-Makerfield
- Loft Conversions in Ashton-Under-Lyne
- Loft Conversions in Atherton
- Loft Conversions in Bolton
- Loft Conversions in Bramhall
- Loft Conversions in Buckley
- Loft Conversions in Bury
- Loft Conversions in Chadderton
- Loft Conversions in Cheadle
- Loft Conversions in Cheadle Hulme
- Loft Conversions in Denton
- Loft Conversions in Droylsden
- Loft Conversions in Dukinfield
- Loft Conversions in Eccles
- Loft Conversions in Failsworth
- Loft Conversions in Farnworth
- Loft Conversions in Gatley
- Loft Conversions in Golborne
- Loft Conversions in Hale
- Loft Conversions in Hazel Grove
- Loft Conversions in Heywood
- Loft Conversions in Hindley
- Loft Conversions in Horwich
- Loft Conversions in Hyde
- Loft Conversions in Ince in Makerfield
- Loft Conversions in Irlam
- Loft Conversions in Kearsley
- Loft Conversions in Leigh
- Loft Conversions in Littleborough
- Loft Conversions in Little Lever
- Loft Conversions in Manchester
- Loft Conversions in Marple
- Loft Conversions in Middleton
- Loft Conversions in Milnrow
- Loft Conversions in Mossley
- Loft Conversions in Oldham
- Loft Conversions in Pendlebury
- Loft Conversions in Prestwich
- Loft Conversions in Radcliffe
- Loft Conversions in Ramsbottom
- Loft Conversions in Rochdale
- Loft Conversions in Romiley
- Loft Conversions in Royton
- Loft Conversions in Sale
- Loft Conversions in Salford
- Loft Conversions in Shaw
- Loft Conversions in Stalybridge
- Loft Conversions in Stockport
- Loft Conversions in Stretford
- Loft Conversions in Swinton
- Loft Conversions in Tyldesley
- Loft Conversions in Urmston
- Loft Conversions in Walkden
- Loft Conversions in Westhoughton
- Loft Conversions in Whitefield
- Loft Conversions in Wigan
- Loft Conversions in Worsley
Understanding Loft Conversions in Standish
Loft conversions in Standish have become a popular choice for homeowners looking to maximise their living space without the hassle of moving. With the charming architecture and the picturesque surroundings of Standish, converting a loft can add significant value to your home while providing much-needed extra space. This article delves into the various aspects of loft conversions, offering insights and guidance to help you make informed decisions.
Why Consider a Loft Conversion?
Loft conversions are an excellent way to utilise unused space in your home. They can transform an underused attic into a functional area, such as a bedroom, office, or playroom. In Standish, where property prices are on the rise, a loft conversion can be a cost-effective alternative to moving house. Moreover, it can significantly increase the value of your property, making it a wise investment for the future.
Types of Loft Conversions
There are several types of loft conversions to consider, each with its own benefits and suitability depending on your home's structure and your personal needs.
Dormer Loft Conversion
A dormer loft conversion is one of the most common types. It involves extending the existing roof to create additional headroom and floor space. This type of conversion is ideal for homes with limited space and is relatively straightforward to construct.
Mansard Loft Conversion
Mansard conversions involve altering the roof structure to create a flat roof with a slight slope. This type of conversion is more complex and usually requires planning permission, but it offers the most space and flexibility.
Hip to Gable Loft Conversion
This conversion is suitable for semi-detached or detached homes with a hipped roof. It involves extending the roof's sloping side to create a vertical wall, thereby increasing the loft space. It's a great option for those looking to maximise their living area.
Velux Loft Conversion
A Velux conversion, also known as a roof light conversion, is the simplest and most cost-effective option. It involves installing Velux windows into the existing roof structure without altering its shape. This type of conversion is ideal for homes with ample headroom.
Planning Permission and Building Regulations
Before embarking on a loft conversion in Standish, it's crucial to understand the planning permission and building regulations involved. While some conversions may not require planning permission, they must comply with building regulations to ensure safety and structural integrity.
When is Planning Permission Required?
Planning permission is typically required if the conversion involves altering the roof structure or if the property is in a conservation area. It's advisable to consult with the local planning authority to determine the specific requirements for your project.
Understanding Building Regulations
Building regulations are in place to ensure that the conversion is safe and energy-efficient. They cover aspects such as structural stability, fire safety, insulation, and ventilation. Hiring a professional architect or builder familiar with these regulations can help streamline the process.
Choosing the Right Professionals
Undertaking a loft conversion is a significant project that requires the expertise of skilled professionals. From architects and builders to electricians and plumbers, choosing the right team is crucial to the success of your conversion.
Finding a Reputable Architect
An architect can help design the conversion to meet your needs while ensuring compliance with planning and building regulations. Look for architects with experience in loft conversions and a portfolio of successful projects in Standish.
Selecting a Skilled Builder
A skilled builder will bring the architect's plans to life. It's essential to choose a builder with a proven track record in loft conversions and positive references from previous clients. Consider obtaining multiple quotes to ensure competitive pricing.
Cost Considerations
The cost of a loft conversion in Standish can vary depending on the type of conversion, the size of the space, and the materials used. It's important to set a realistic budget and consider all potential expenses, including design fees, construction costs, and any additional furnishings or finishes.
Budgeting for Your Loft Conversion
Start by obtaining detailed quotes from architects and builders. Factor in additional costs such as planning application fees, building regulation approvals, and any unforeseen expenses that may arise during construction. Setting aside a contingency fund can help cover unexpected costs.
Maximising Value for Money
To get the most value from your investment, consider the long-term benefits of the conversion. A well-executed loft conversion can significantly increase your home's value, making it a worthwhile investment. Opt for quality materials and finishes that will stand the test of time.
Designing Your Loft Space
Designing your loft space is an exciting part of the conversion process. Whether you're creating a cosy bedroom, a functional office, or a vibrant playroom, thoughtful design can enhance the usability and aesthetics of the space.
Optimising Space and Layout
Maximise the available space by considering the layout and furniture placement. Built-in storage solutions can help keep the area organised and clutter-free. Consider the positioning of windows to maximise natural light and create a bright, welcoming environment.
Choosing the Right Decor
The decor of your loft space should reflect your personal style while complementing the rest of your home. Opt for light colours to create an airy feel, and incorporate textures and patterns for added interest. Don't forget to add personal touches, such as artwork or family photos, to make the space your own.
Benefits of Loft Conversions
Loft conversions offer numerous benefits, making them an attractive option for homeowners in Standish.
Increased Living Space
One of the most significant advantages of a loft conversion is the additional living space it provides. Whether you need an extra bedroom, a home office, or a playroom for the kids, a loft conversion can accommodate your needs without the need for an extension.
Enhanced Property Value
A well-executed loft conversion can significantly increase the value of your home. In Standish, where property demand is high, this can be a lucrative investment. Potential buyers often view additional living space as a valuable asset, making your home more attractive on the market.
Cost-Effective Alternative to Moving
Moving house can be a costly and stressful process. A loft conversion offers a cost-effective alternative, allowing you to stay in your current home while gaining the extra space you need. It eliminates the need for estate agent fees, stamp duty, and the upheaval of relocating.
Common Challenges and Solutions
While loft conversions offer many benefits, they can also present challenges. Being aware of these potential issues and their solutions can help ensure a smooth conversion process.
Structural Limitations
Some homes may have structural limitations that affect the feasibility of a loft conversion. Consulting with a structural engineer can help identify any potential issues and provide solutions to reinforce the structure if necessary.
Access and Staircase Design
Access to the loft space is a crucial consideration. The design of the staircase should be practical and space-efficient. Spiral staircases or space-saving designs can be a good solution for homes with limited space.
Lighting and Ventilation
Ensuring adequate lighting and ventilation is essential for creating a comfortable living space. Consider installing roof windows or skylights to maximise natural light. Proper ventilation can be achieved through windows or mechanical systems to maintain air quality.
Frequently Asked Questions
- Do I need planning permission for a loft conversion in Standish? It depends on the type of conversion and your property's location. Consult with the local planning authority for specific requirements.
- How long does a loft conversion take? The duration varies depending on the complexity of the project, but most conversions take between 6 to 12 weeks.
- Can all lofts be converted? Not all lofts are suitable for conversion. Factors such as headroom, roof structure, and access can affect feasibility.
- Will a loft conversion add value to my home? Yes, a well-executed loft conversion can significantly increase your property's value.
- What is the cost of a loft conversion in Standish? Costs vary depending on the type of conversion and materials used. Obtain detailed quotes to determine a realistic budget.
- Can I live in my home during the conversion? In most cases, you can remain in your home during the conversion, although there may be some disruption.
Loft conversions in Standish offer a fantastic opportunity to enhance your living space and add value to your home. By understanding the different types of conversions, planning requirements, and potential challenges, you can embark on a successful project that meets your needs and exceeds your expectations.





