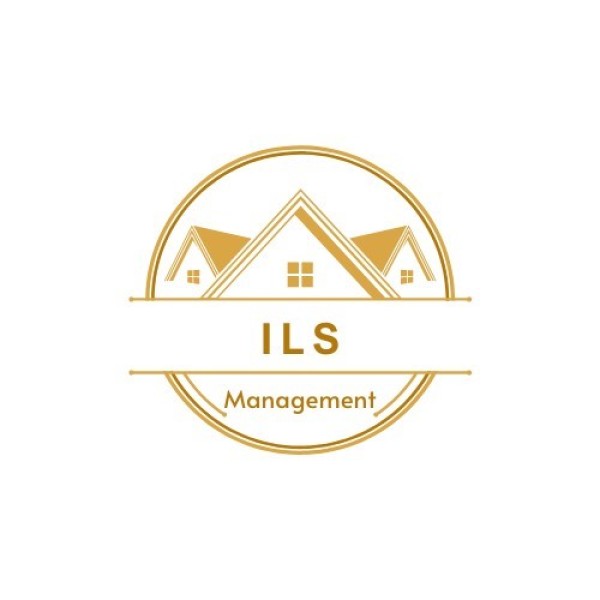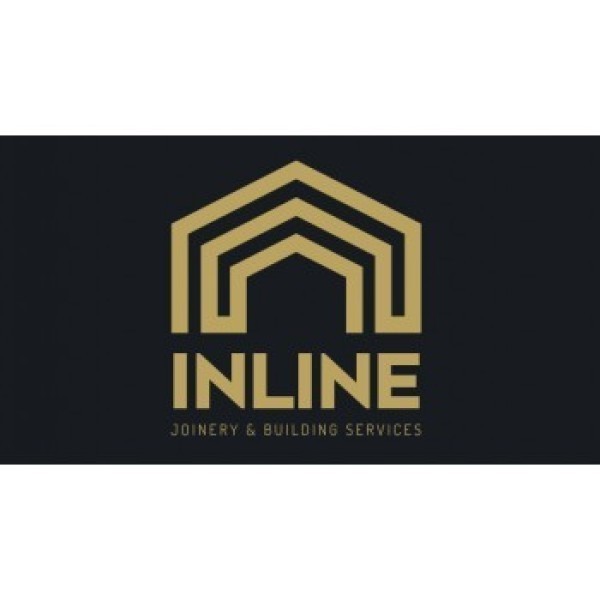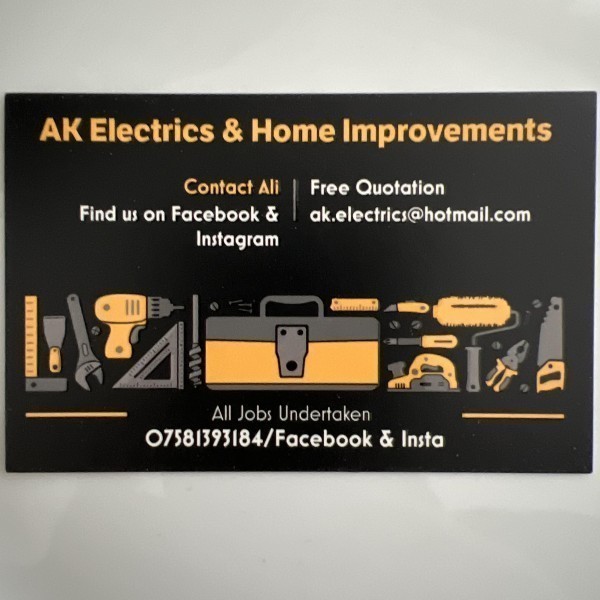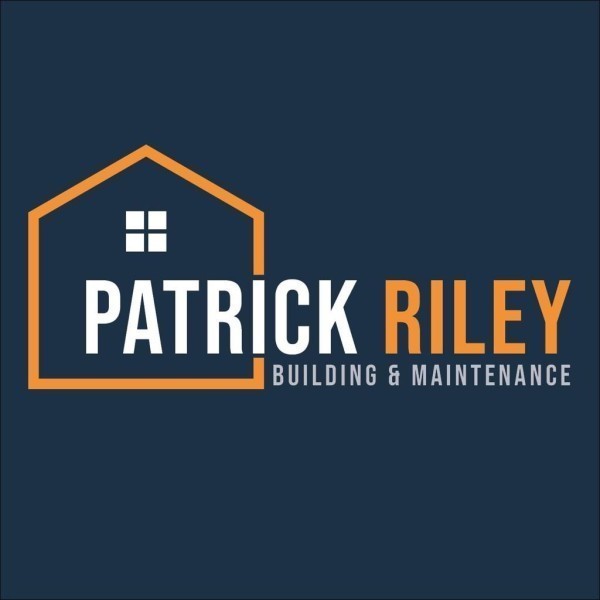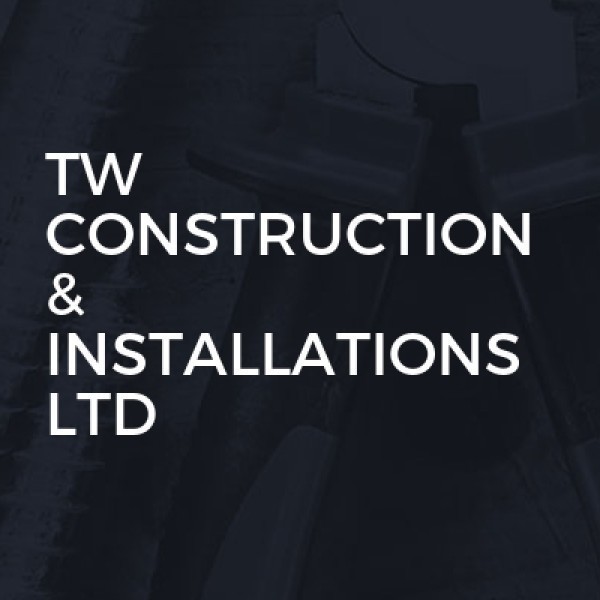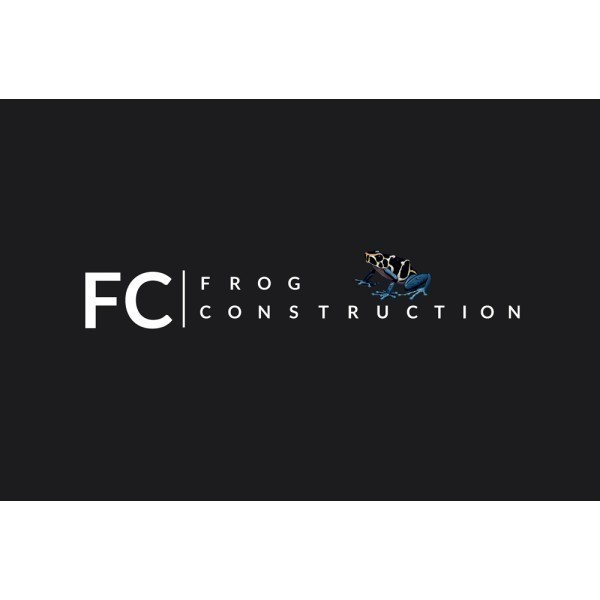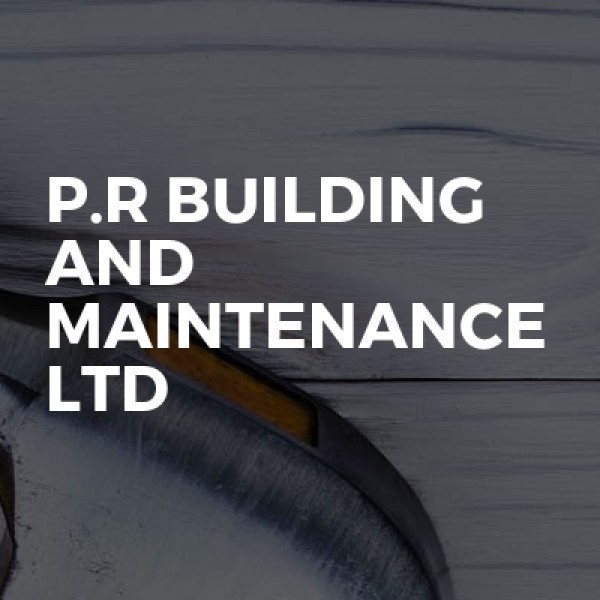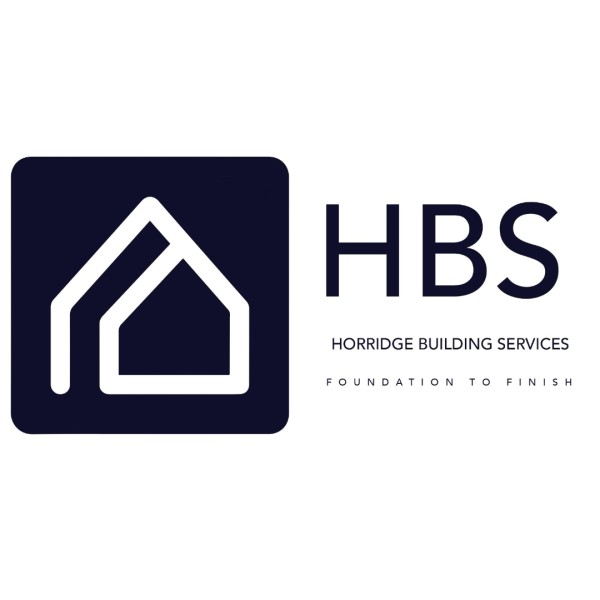Loft Conversions in Salford
Filter your search
Post your job FREE and let trades come to you
Save time by filling out our simple job post form today and your job will be sent to trades in your area so you can sit back, relax and wait for available trades to contact you.
Post your job FREESearch Loft Conversions in places nearby
- Loft Conversions in Abram
- Loft Conversions in Altrincham
- Loft Conversions in Ashton-in-Makerfield
- Loft Conversions in Ashton-Under-Lyne
- Loft Conversions in Atherton
- Loft Conversions in Bolton
- Loft Conversions in Bramhall
- Loft Conversions in Buckley
- Loft Conversions in Bury
- Loft Conversions in Chadderton
- Loft Conversions in Cheadle
- Loft Conversions in Cheadle Hulme
- Loft Conversions in Denton
- Loft Conversions in Droylsden
- Loft Conversions in Dukinfield
- Loft Conversions in Eccles
- Loft Conversions in Failsworth
- Loft Conversions in Farnworth
- Loft Conversions in Gatley
- Loft Conversions in Golborne
- Loft Conversions in Hale
- Loft Conversions in Hazel Grove
- Loft Conversions in Heywood
- Loft Conversions in Hindley
- Loft Conversions in Horwich
- Loft Conversions in Hyde
- Loft Conversions in Ince in Makerfield
- Loft Conversions in Irlam
- Loft Conversions in Kearsley
- Loft Conversions in Leigh
- Loft Conversions in Littleborough
- Loft Conversions in Little Lever
- Loft Conversions in Manchester
- Loft Conversions in Marple
- Loft Conversions in Middleton
- Loft Conversions in Milnrow
- Loft Conversions in Mossley
- Loft Conversions in Oldham
- Loft Conversions in Pendlebury
- Loft Conversions in Prestwich
- Loft Conversions in Radcliffe
- Loft Conversions in Ramsbottom
- Loft Conversions in Rochdale
- Loft Conversions in Romiley
- Loft Conversions in Royton
- Loft Conversions in Sale
- Loft Conversions in Shaw
- Loft Conversions in Stalybridge
- Loft Conversions in Standish
- Loft Conversions in Stockport
- Loft Conversions in Stretford
- Loft Conversions in Swinton
- Loft Conversions in Tyldesley
- Loft Conversions in Urmston
- Loft Conversions in Walkden
- Loft Conversions in Westhoughton
- Loft Conversions in Whitefield
- Loft Conversions in Wigan
- Loft Conversions in Worsley
Understanding Loft Conversions in Salford
Loft conversions in Salford have become increasingly popular as homeowners seek to maximise their living space without the need to move. This transformation not only adds value to your property but also provides a versatile area that can be tailored to your needs. Whether you're considering a new bedroom, office, or playroom, a loft conversion offers a practical solution. Let's delve into the various aspects of loft conversions in Salford, ensuring you have all the information needed to embark on this exciting journey.
The Benefits of Loft Conversions
Loft conversions offer numerous benefits, making them an attractive option for homeowners. Firstly, they increase the living space in your home without the hassle of relocating. This is particularly beneficial in Salford, where property prices can be high, and moving costs are significant. Additionally, a well-executed loft conversion can significantly boost the value of your property, often by more than the cost of the conversion itself.
Moreover, loft conversions provide an opportunity to create a unique space tailored to your specific needs. Whether you require an additional bedroom, a home office, or a creative studio, the possibilities are endless. This flexibility allows you to adapt your home to your lifestyle, enhancing your overall living experience.
Types of Loft Conversions
There are several types of loft conversions, each with its own set of advantages and considerations. The most common types include:
- Dormer Loft Conversion: This involves extending the existing roof to create additional headroom and floor space. Dormer conversions are popular due to their versatility and ability to accommodate various room types.
- Mansard Loft Conversion: Typically found in urban areas, this type involves altering the roof structure to create a flat roof with a steep back wall. Mansard conversions offer maximum space but require more extensive structural changes.
- Hip to Gable Loft Conversion: Ideal for semi-detached or detached homes with a hipped roof, this conversion extends the roof's ridge line, creating a vertical wall. This type provides ample space and is aesthetically pleasing.
- Velux Loft Conversion: The simplest and most cost-effective option, Velux conversions involve installing roof windows without altering the roof structure. This type is suitable for lofts with sufficient headroom.
Planning Permission and Building Regulations
Before embarking on a loft conversion in Salford, it's essential to understand the planning permission and building regulations involved. In many cases, loft conversions fall under permitted development rights, meaning you won't need planning permission. However, there are exceptions, particularly if your property is in a conservation area or if the conversion involves significant structural changes.
Building regulations, on the other hand, are mandatory for all loft conversions. These regulations ensure that the conversion is structurally sound, safe, and energy-efficient. Key considerations include fire safety, insulation, and access. It's advisable to consult with a professional architect or builder to ensure compliance with all necessary regulations.
Choosing the Right Contractor
Selecting the right contractor is crucial to the success of your loft conversion. A reputable contractor will have experience with similar projects in Salford and will be familiar with local regulations and building practices. When choosing a contractor, consider the following:
- Experience: Look for contractors with a proven track record in loft conversions. Ask for references and view previous projects to assess their quality of work.
- Credentials: Ensure the contractor is fully licensed and insured. Membership in professional bodies, such as the Federation of Master Builders, is a good indicator of reliability.
- Communication: Choose a contractor who communicates clearly and regularly. They should be willing to discuss your ideas and provide updates throughout the project.
- Quotation: Obtain detailed quotations from multiple contractors. Compare costs, timelines, and the scope of work to make an informed decision.
Design Considerations for Your Loft Conversion
The design of your loft conversion is a critical aspect that will determine the functionality and aesthetics of the space. Consider the following design elements:
- Layout: Plan the layout to maximise space and natural light. Consider the placement of windows, doors, and furniture to create a harmonious flow.
- Lighting: Incorporate a mix of natural and artificial lighting to create a bright and inviting atmosphere. Skylights and roof windows are excellent options for enhancing natural light.
- Storage: Utilise clever storage solutions to make the most of the available space. Built-in wardrobes, shelves, and under-eaves storage can help keep the area organised and clutter-free.
- Insulation: Proper insulation is essential for maintaining a comfortable temperature and reducing energy costs. Ensure the loft is well-insulated to prevent heat loss.
Cost of Loft Conversions in Salford
The cost of a loft conversion in Salford can vary significantly depending on the type of conversion, the size of the space, and the complexity of the project. On average, a basic Velux conversion may cost between £15,000 and £25,000, while a more extensive Mansard conversion could range from £40,000 to £70,000.
It's important to budget for additional expenses, such as planning fees, building regulations approval, and interior furnishings. Obtaining multiple quotes from contractors will help you gauge the overall cost and ensure you receive a fair price.
Financing Your Loft Conversion
Financing a loft conversion can be a significant investment, but there are several options available to help manage the costs. Consider the following financing methods:
- Home Improvement Loan: Many banks and financial institutions offer loans specifically for home improvements. These loans typically have competitive interest rates and flexible repayment terms.
- Remortgaging: If you have equity in your home, remortgaging can provide additional funds for your loft conversion. This option may offer lower interest rates compared to personal loans.
- Government Grants: In some cases, government grants may be available for energy-efficient home improvements. Check with your local council to see if you qualify for any grants or incentives.
Timeline for Loft Conversions
The timeline for a loft conversion can vary depending on the complexity of the project and the type of conversion. On average, a loft conversion in Salford may take between 6 to 12 weeks to complete. The process typically involves the following stages:
- Initial Consultation: Discuss your ideas and requirements with a contractor to determine the feasibility of the project.
- Design and Planning: Work with an architect to create detailed plans and obtain any necessary planning permissions.
- Construction: The construction phase involves structural work, insulation, and installation of windows and doors.
- Finishing Touches: This stage includes plastering, painting, and installing fixtures and fittings.
- Final Inspection: A building inspector will assess the completed conversion to ensure compliance with building regulations.
Common Challenges and Solutions
While loft conversions offer numerous benefits, they can also present challenges. Being aware of these potential issues and their solutions can help ensure a smooth project:
- Limited Headroom: If your loft has limited headroom, consider a dormer or mansard conversion to create additional space.
- Access: Installing a staircase can be challenging in some homes. Opt for a space-saving design, such as a spiral staircase, to maximise space.
- Structural Integrity: Ensure the existing structure can support the additional weight of the conversion. A structural engineer can assess the feasibility and recommend necessary reinforcements.
- Neighbour Disputes: If your conversion affects a party wall, you may need a party wall agreement. Communicate openly with neighbours to address any concerns.
Environmental Considerations
As environmental awareness grows, many homeowners are seeking eco-friendly solutions for their loft conversions. Consider the following sustainable practices:
- Insulation: Use environmentally friendly insulation materials, such as sheep's wool or recycled cellulose, to improve energy efficiency.
- Lighting: Install energy-efficient LED lighting and maximise natural light with strategically placed windows and skylights.
- Materials: Choose sustainable materials, such as reclaimed wood or bamboo, for flooring and furnishings.
- Heating: Consider underfloor heating or energy-efficient radiators to reduce energy consumption.
Legal and Safety Considerations
Ensuring the legal and safety aspects of your loft conversion are addressed is crucial. Key considerations include:
- Fire Safety: Install smoke alarms and fire-resistant doors to enhance safety. Ensure there is a safe escape route in case of an emergency.
- Structural Safety: Engage a structural engineer to assess the load-bearing capacity of your home and recommend necessary reinforcements.
- Party Wall Agreement: If your conversion affects a shared wall, a party wall agreement may be required. Consult with a surveyor to facilitate the process.
Real-Life Examples of Loft Conversions in Salford
Exploring real-life examples of loft conversions in Salford can provide inspiration and insight into the possibilities for your own project. Here are a few examples:
- Modern Home Office: A Salford homeowner transformed their loft into a sleek home office, complete with built-in desks, ample storage, and large windows for natural light.
- Cosy Guest Bedroom: Another conversion involved creating a cosy guest bedroom with an en-suite bathroom, providing a comfortable space for visitors.
- Creative Studio: An artist in Salford converted their loft into a bright and airy studio, featuring skylights and open shelving for art supplies.
Frequently Asked Questions
- Do I need planning permission for a loft conversion in Salford? In most cases, loft conversions fall under permitted development rights, but it's essential to check with your local council.
- How long does a loft conversion take? The timeline varies, but most conversions take between 6 to 12 weeks to complete.
- What is the cost of a loft conversion in Salford? Costs can range from £15,000 to £70,000, depending on the type and complexity of the conversion.
- Can I convert any loft? Most lofts can be converted, but factors such as headroom and structural integrity must be considered.
- Will a loft conversion add value to my home? Yes, a well-executed loft conversion can significantly increase your property's value.
- What are the best uses for a converted loft? Common uses include additional bedrooms, home offices, playrooms, or creative studios.
Loft conversions in Salford offer a fantastic opportunity to enhance your home, providing additional space and increasing property value. By understanding the various aspects of loft conversions, from planning and design to construction and financing, you can embark on this exciting project with confidence. Whether you're looking to create a new living area or simply add value to your property, a loft conversion is a worthwhile investment that can transform your home and lifestyle.





