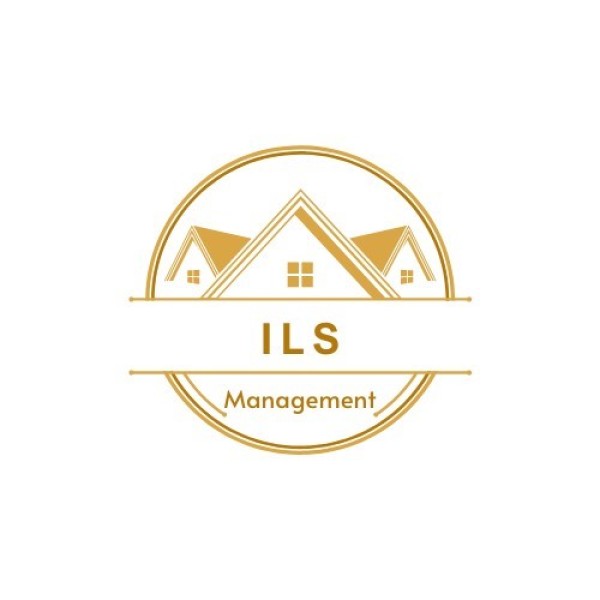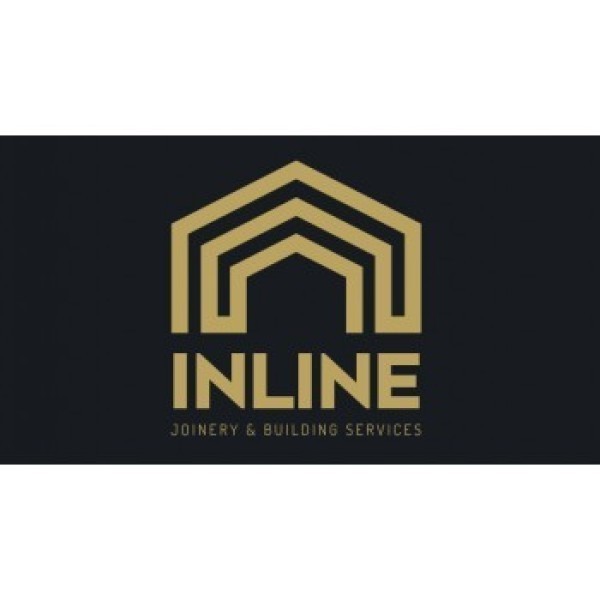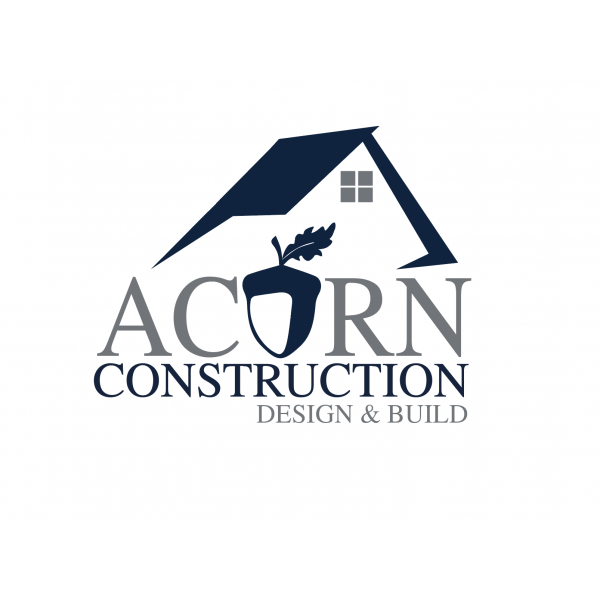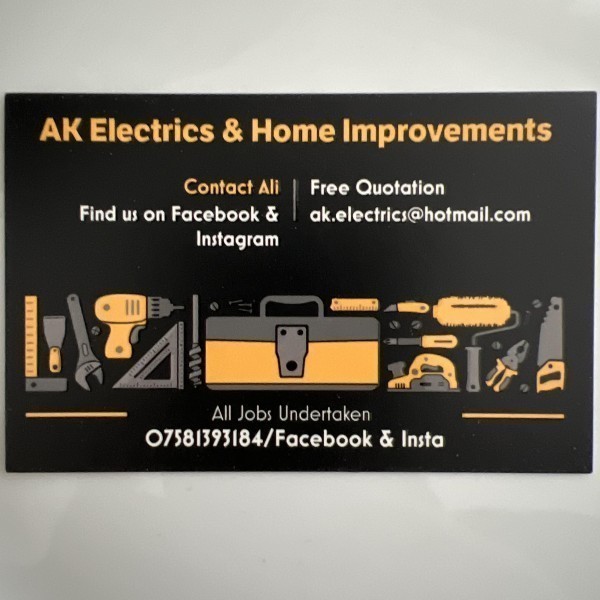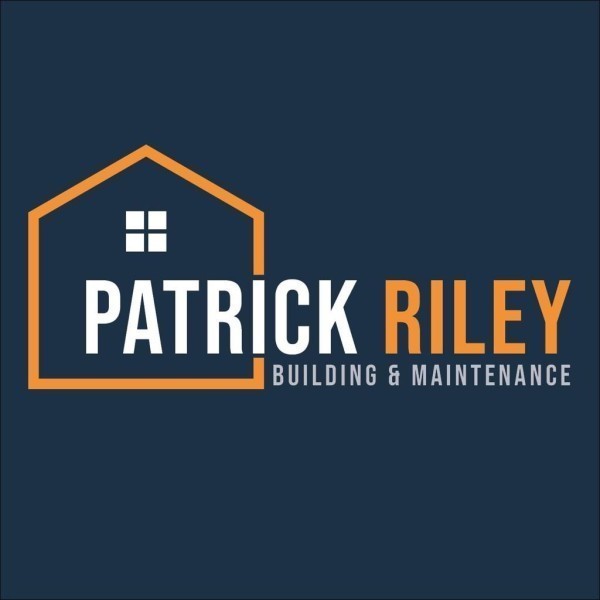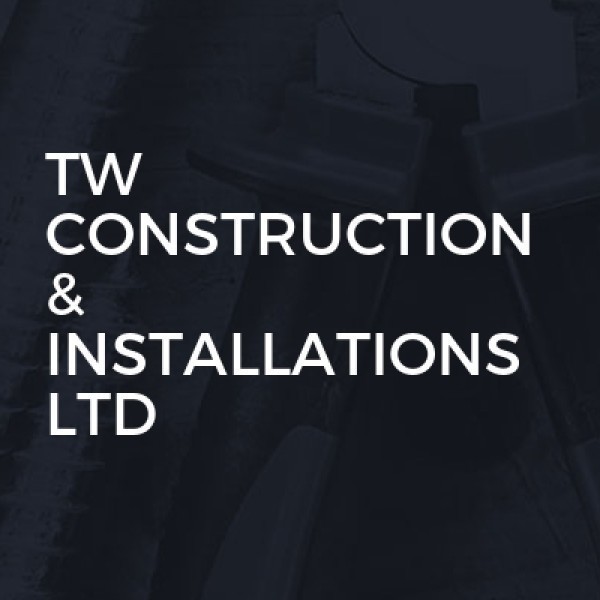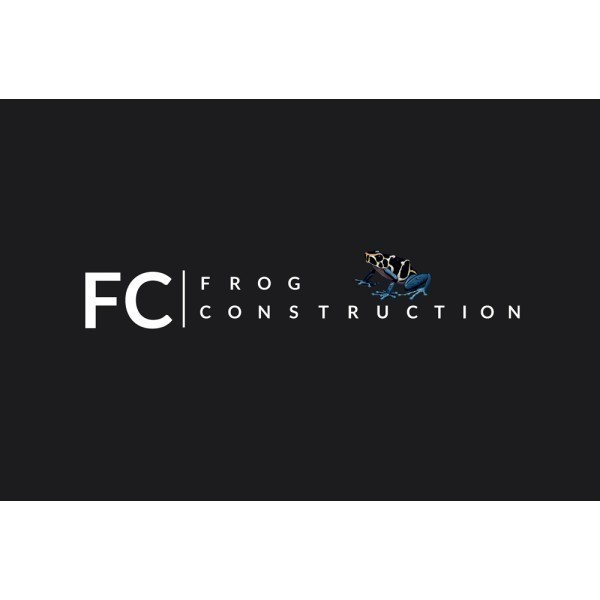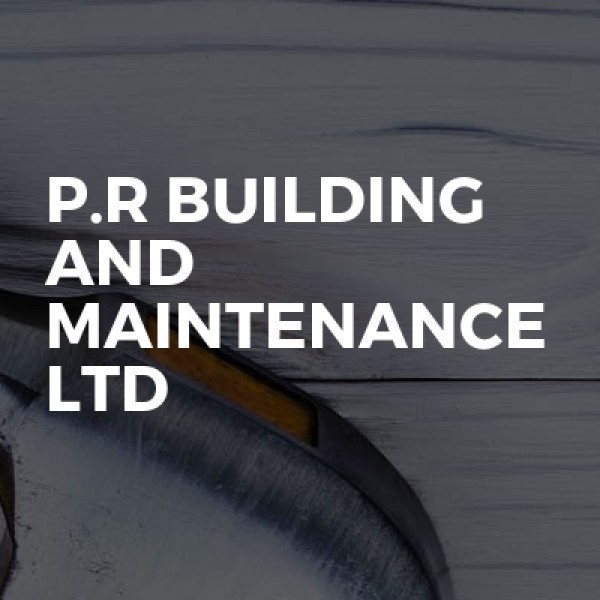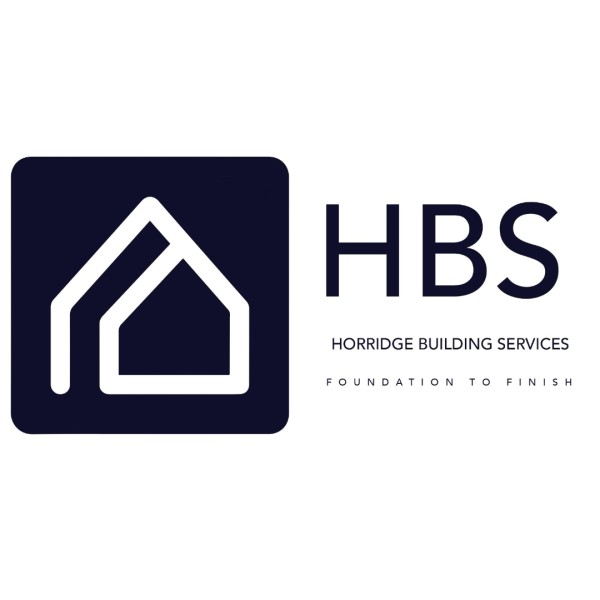Loft Conversions in Romiley
Filter your search
Post your job FREE and let trades come to you
Save time by filling out our simple job post form today and your job will be sent to trades in your area so you can sit back, relax and wait for available trades to contact you.
Post your job FREESearch Loft Conversions in places nearby
- Loft Conversions in Abram
- Loft Conversions in Altrincham
- Loft Conversions in Ashton-in-Makerfield
- Loft Conversions in Ashton-Under-Lyne
- Loft Conversions in Atherton
- Loft Conversions in Bolton
- Loft Conversions in Bramhall
- Loft Conversions in Buckley
- Loft Conversions in Bury
- Loft Conversions in Chadderton
- Loft Conversions in Cheadle
- Loft Conversions in Cheadle Hulme
- Loft Conversions in Denton
- Loft Conversions in Droylsden
- Loft Conversions in Dukinfield
- Loft Conversions in Eccles
- Loft Conversions in Failsworth
- Loft Conversions in Farnworth
- Loft Conversions in Gatley
- Loft Conversions in Golborne
- Loft Conversions in Hale
- Loft Conversions in Hazel Grove
- Loft Conversions in Heywood
- Loft Conversions in Hindley
- Loft Conversions in Horwich
- Loft Conversions in Hyde
- Loft Conversions in Ince in Makerfield
- Loft Conversions in Irlam
- Loft Conversions in Kearsley
- Loft Conversions in Leigh
- Loft Conversions in Littleborough
- Loft Conversions in Little Lever
- Loft Conversions in Manchester
- Loft Conversions in Marple
- Loft Conversions in Middleton
- Loft Conversions in Milnrow
- Loft Conversions in Mossley
- Loft Conversions in Oldham
- Loft Conversions in Pendlebury
- Loft Conversions in Prestwich
- Loft Conversions in Radcliffe
- Loft Conversions in Ramsbottom
- Loft Conversions in Rochdale
- Loft Conversions in Royton
- Loft Conversions in Sale
- Loft Conversions in Salford
- Loft Conversions in Shaw
- Loft Conversions in Stalybridge
- Loft Conversions in Standish
- Loft Conversions in Stockport
- Loft Conversions in Stretford
- Loft Conversions in Swinton
- Loft Conversions in Tyldesley
- Loft Conversions in Urmston
- Loft Conversions in Walkden
- Loft Conversions in Westhoughton
- Loft Conversions in Whitefield
- Loft Conversions in Wigan
- Loft Conversions in Worsley
Understanding Loft Conversions in Romiley
Loft conversions in Romiley have become increasingly popular as homeowners seek to maximise their living space without the hassle of moving. This charming town, nestled in the heart of Greater Manchester, offers a unique blend of suburban tranquillity and urban convenience, making it an ideal location for families and professionals alike. By converting an underutilised loft into a functional space, residents can significantly enhance their property's value and utility. Let's delve into the various aspects of loft conversions in Romiley, exploring everything from planning and design to costs and benefits.
The Appeal of Loft Conversions
Loft conversions are a fantastic way to add extra space to your home without encroaching on your garden or outdoor areas. In Romiley, where property prices are steadily rising, a loft conversion can be a cost-effective alternative to moving house. Not only do they provide additional living space, but they can also increase the overall value of your property. Whether you're looking to create a new bedroom, office, or playroom, a loft conversion offers endless possibilities.
Maximising Space
One of the primary reasons homeowners opt for loft conversions is to maximise the available space in their homes. With the right design and planning, even the smallest loft can be transformed into a functional and stylish area. By utilising clever storage solutions and innovative design techniques, you can make the most of every inch of your loft space.
Increasing Property Value
A well-executed loft conversion can significantly increase the value of your property. In Romiley, where demand for housing is high, adding an extra bedroom or living area can make your home more attractive to potential buyers. According to property experts, a loft conversion can add up to 20% to the value of your home, making it a worthwhile investment.
Types of Loft Conversions
There are several types of loft conversions to consider, each with its own set of advantages and considerations. The most common types include dormer, hip-to-gable, and mansard conversions. The choice of conversion will depend on your budget, the existing structure of your home, and your personal preferences.
Dormer Loft Conversions
Dormer conversions are one of the most popular types of loft conversions in Romiley. They involve extending the existing roof to create additional headroom and floor space. Dormer conversions are versatile and can be adapted to suit a variety of property styles. They are also relatively straightforward to construct, making them a cost-effective option for many homeowners.
Hip-to-Gable Loft Conversions
Hip-to-gable conversions are ideal for homes with a hipped roof, where the roof slopes on all sides. This type of conversion involves extending the sloping side of the roof to create a vertical gable wall, providing more space and headroom. Hip-to-gable conversions are particularly popular in semi-detached and detached homes in Romiley.
Mansard Loft Conversions
Mansard conversions are a more extensive type of loft conversion, involving significant alterations to the existing roof structure. They are typically constructed at the rear of the property and feature a flat roof with a steeply sloping front wall. Mansard conversions offer the most space and flexibility, making them ideal for larger homes or those looking to create multiple rooms in the loft.
Planning and Regulations
Before embarking on a loft conversion in Romiley, it's essential to understand the planning and regulatory requirements. While some loft conversions may fall under permitted development rights, others may require planning permission. It's crucial to consult with your local planning authority to ensure your project complies with all necessary regulations.
Permitted Development Rights
In many cases, loft conversions can be carried out under permitted development rights, meaning you won't need to apply for planning permission. However, there are specific criteria that must be met, such as the height and volume of the conversion. It's important to check with your local council to determine whether your project qualifies for permitted development.
Building Regulations
Regardless of whether planning permission is required, all loft conversions must comply with building regulations. These regulations ensure that the conversion is structurally sound, safe, and energy-efficient. Key areas covered by building regulations include fire safety, insulation, and structural integrity. It's advisable to work with a qualified architect or builder to ensure your conversion meets all necessary standards.
Design and Planning Considerations
The design and planning stage is a crucial part of any loft conversion project. It's essential to consider how you intend to use the space, as well as any specific design features you wish to incorporate. Working with an experienced architect or designer can help you create a functional and aesthetically pleasing space that meets your needs.
Space Utilisation
When planning your loft conversion, think about how you can best utilise the available space. Consider the layout of the room, the placement of windows and doors, and any built-in storage solutions. Clever design can help you make the most of even the smallest loft spaces.
Lighting and Ventilation
Lighting and ventilation are essential considerations in any loft conversion. Natural light can make a significant difference to the feel of the space, so consider installing roof windows or skylights to maximise light. Adequate ventilation is also crucial to prevent condensation and ensure a comfortable living environment.
Cost of Loft Conversions in Romiley
The cost of a loft conversion in Romiley can vary significantly depending on the type of conversion, the size of the space, and the materials used. On average, a basic loft conversion can cost between £20,000 and £40,000, while more extensive conversions can exceed £50,000. It's essential to budget carefully and obtain quotes from multiple contractors to ensure you get the best value for your money.
Factors Affecting Cost
Several factors can influence the cost of a loft conversion, including the complexity of the design, the quality of materials, and the need for additional structural work. It's important to consider these factors when planning your budget and to allow for any unexpected expenses that may arise during the project.
Financing Your Loft Conversion
If you're concerned about the cost of a loft conversion, there are several financing options available. Many homeowners choose to remortgage their property or take out a home improvement loan to fund the project. It's important to explore all available options and choose the one that best suits your financial situation.
Choosing the Right Contractor
Selecting the right contractor is crucial to the success of your loft conversion. It's essential to choose a reputable and experienced builder who can deliver high-quality work within your budget and timeframe. Take the time to research potential contractors, check references, and obtain detailed quotes before making your decision.
Checking Credentials
Before hiring a contractor, ensure they have the necessary credentials and experience to carry out your loft conversion. Look for builders who are members of professional organisations, such as the Federation of Master Builders, and check their qualifications and insurance coverage.
Reviewing Past Projects
Ask potential contractors for examples of their previous work and speak to past clients to get an idea of their workmanship and reliability. A reputable contractor should be happy to provide references and showcase their portfolio of completed projects.
Benefits of Loft Conversions
Loft conversions offer numerous benefits, making them an attractive option for homeowners in Romiley. From increasing living space to enhancing property value, a loft conversion can transform your home and improve your quality of life.
Additional Living Space
One of the most significant benefits of a loft conversion is the additional living space it provides. Whether you need an extra bedroom, a home office, or a playroom for the kids, a loft conversion can help you create the space you need without the hassle of moving house.
Energy Efficiency
Modern loft conversions are designed with energy efficiency in mind, incorporating high-quality insulation and energy-efficient windows. This can help reduce your energy bills and create a more comfortable living environment.
Common Challenges and Solutions
While loft conversions offer many benefits, they can also present certain challenges. From planning and design issues to structural concerns, it's important to be aware of potential obstacles and how to overcome them.
Structural Limitations
One common challenge in loft conversions is dealing with structural limitations, such as low ceilings or awkward roof angles. Working with an experienced architect or builder can help you find creative solutions to these issues, ensuring your conversion is both functional and aesthetically pleasing.
Planning Permission
Obtaining planning permission can be a hurdle for some loft conversions, particularly if your property is in a conservation area or has specific restrictions. It's important to work closely with your local planning authority and seek professional advice to navigate the planning process successfully.
FAQs About Loft Conversions in Romiley
- Do I need planning permission for a loft conversion in Romiley? In many cases, loft conversions can be carried out under permitted development rights, but it's essential to check with your local council to confirm.
- How long does a loft conversion take? The duration of a loft conversion can vary depending on the complexity of the project, but most conversions take between 6 to 12 weeks to complete.
- Can all lofts be converted? While many lofts can be converted, some may have structural limitations that make conversion impractical. It's important to consult with a professional to assess the feasibility of your loft conversion.
- What is the average cost of a loft conversion in Romiley? The cost of a loft conversion can vary, but on average, a basic conversion costs between £20,000 and £40,000.
- Will a loft conversion add value to my home? Yes, a well-executed loft conversion can significantly increase the value of your property, often adding up to 20% to its market value.
- How can I finance my loft conversion? There are several financing options available, including remortgaging your property or taking out a home improvement loan.
In conclusion, loft conversions in Romiley offer a practical and cost-effective solution for homeowners looking to expand their living space and increase their property's value. By carefully planning and working with experienced professionals, you can create a beautiful and functional space that meets your needs and enhances your home. Whether you're considering a dormer, hip-to-gable, or mansard conversion, the possibilities are endless, and the benefits are substantial.





