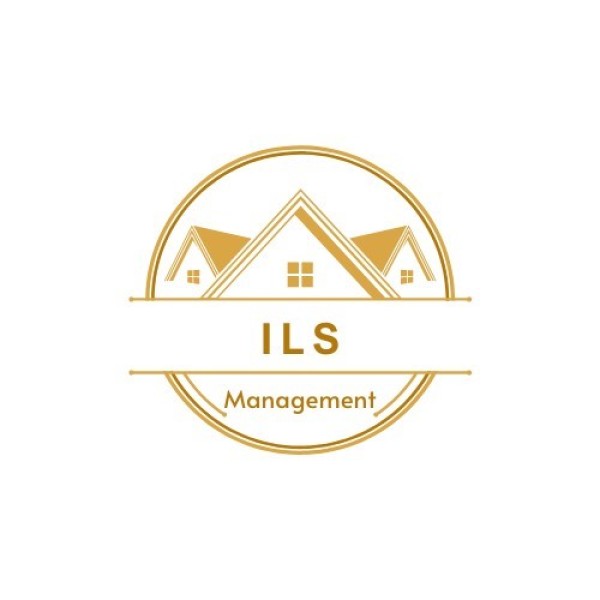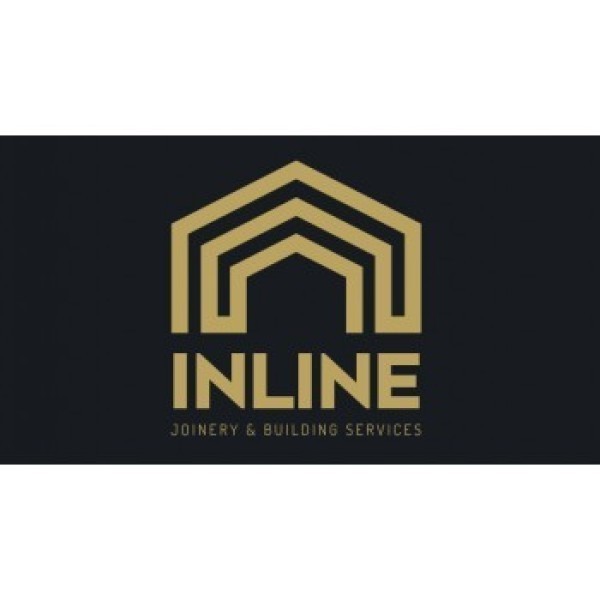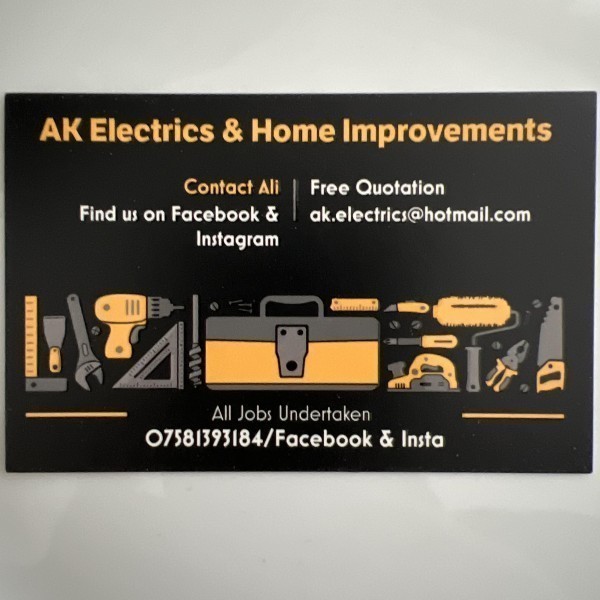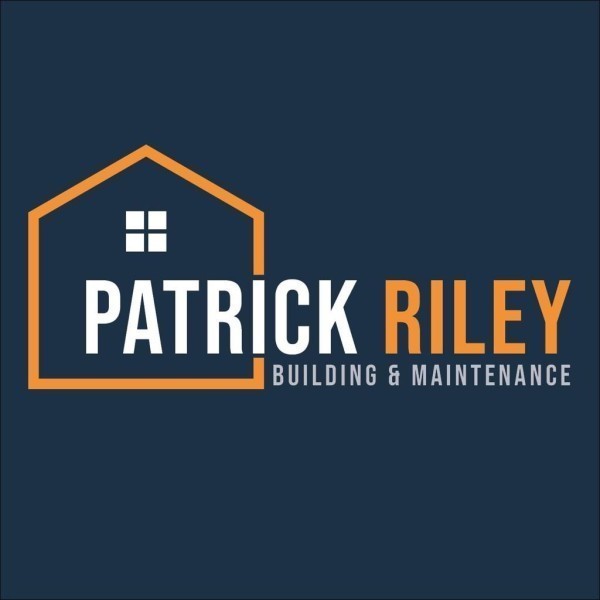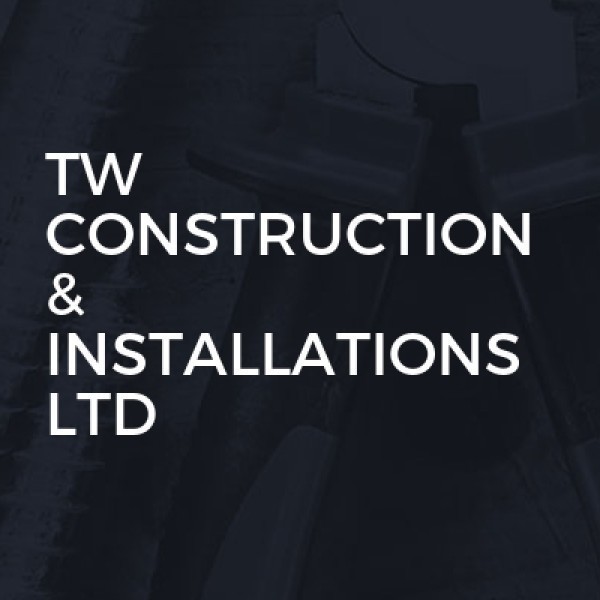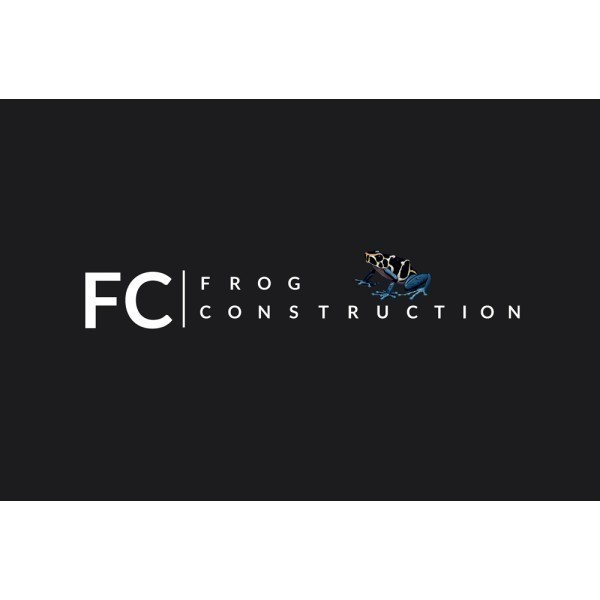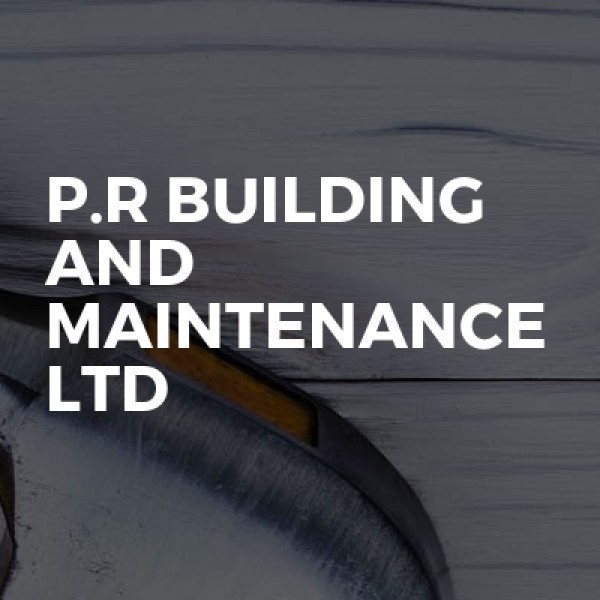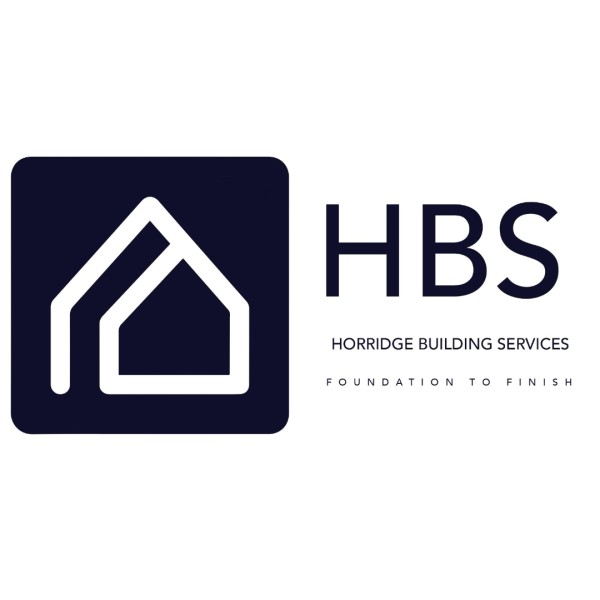Loft Conversions in Pendlebury
Filter your search
Post your job FREE and let trades come to you
Save time by filling out our simple job post form today and your job will be sent to trades in your area so you can sit back, relax and wait for available trades to contact you.
Post your job FREESearch Loft Conversions in places nearby
- Loft Conversions in Abram
- Loft Conversions in Altrincham
- Loft Conversions in Ashton-in-Makerfield
- Loft Conversions in Ashton-Under-Lyne
- Loft Conversions in Atherton
- Loft Conversions in Bolton
- Loft Conversions in Bramhall
- Loft Conversions in Buckley
- Loft Conversions in Bury
- Loft Conversions in Chadderton
- Loft Conversions in Cheadle
- Loft Conversions in Cheadle Hulme
- Loft Conversions in Denton
- Loft Conversions in Droylsden
- Loft Conversions in Dukinfield
- Loft Conversions in Eccles
- Loft Conversions in Failsworth
- Loft Conversions in Farnworth
- Loft Conversions in Gatley
- Loft Conversions in Golborne
- Loft Conversions in Hale
- Loft Conversions in Hazel Grove
- Loft Conversions in Heywood
- Loft Conversions in Hindley
- Loft Conversions in Horwich
- Loft Conversions in Hyde
- Loft Conversions in Ince in Makerfield
- Loft Conversions in Irlam
- Loft Conversions in Kearsley
- Loft Conversions in Leigh
- Loft Conversions in Littleborough
- Loft Conversions in Little Lever
- Loft Conversions in Manchester
- Loft Conversions in Marple
- Loft Conversions in Middleton
- Loft Conversions in Milnrow
- Loft Conversions in Mossley
- Loft Conversions in Oldham
- Loft Conversions in Prestwich
- Loft Conversions in Radcliffe
- Loft Conversions in Ramsbottom
- Loft Conversions in Rochdale
- Loft Conversions in Romiley
- Loft Conversions in Royton
- Loft Conversions in Sale
- Loft Conversions in Salford
- Loft Conversions in Shaw
- Loft Conversions in Stalybridge
- Loft Conversions in Standish
- Loft Conversions in Stockport
- Loft Conversions in Stretford
- Loft Conversions in Swinton
- Loft Conversions in Tyldesley
- Loft Conversions in Urmston
- Loft Conversions in Walkden
- Loft Conversions in Westhoughton
- Loft Conversions in Whitefield
- Loft Conversions in Wigan
- Loft Conversions in Worsley
Understanding Loft Conversions in Pendlebury
Loft conversions in Pendlebury have become a popular choice for homeowners looking to maximise their living space without the hassle of moving. This transformation not only adds value to your property but also provides a unique opportunity to create a personalised space. Whether you're considering a new bedroom, office, or playroom, a loft conversion can be a practical and stylish solution.
Why Choose a Loft Conversion?
Opting for a loft conversion in Pendlebury offers numerous benefits. Firstly, it allows you to make the most of unused space, turning it into a functional area. Additionally, it can significantly increase the value of your home, making it a wise investment. Moreover, with the rising costs of moving, converting your loft is often a more economical choice.
Cost-Effectiveness
Compared to the expenses involved in purchasing a new home, a loft conversion is relatively affordable. It eliminates the need for estate agent fees, stamp duty, and other moving costs. Furthermore, the increase in property value often outweighs the initial investment, making it a financially sound decision.
Customisation and Personalisation
A loft conversion allows you to tailor the space to your specific needs and tastes. Whether you desire a serene home office, a vibrant playroom for the kids, or a luxurious master suite, the possibilities are endless. This level of customisation ensures that the new space complements your lifestyle perfectly.
Types of Loft Conversions
There are several types of loft conversions to consider, each with its own set of advantages. The choice largely depends on your budget, the existing structure of your home, and your personal preferences.
Velux Loft Conversion
The Velux loft conversion is the most straightforward and cost-effective option. It involves installing Velux windows into the existing roofline, providing ample natural light without altering the roof structure. This type is ideal for lofts with sufficient headroom and is often the quickest to complete.
Dormer Loft Conversion
A dormer loft conversion involves extending the existing roof to create additional floor space and headroom. This type is versatile and can be adapted to suit various styles and budgets. Dormer conversions are popular due to their ability to provide a significant amount of extra space.
Mansard Loft Conversion
Mansard conversions are more complex and involve altering the entire roof structure. This type provides the most space and is often chosen for its aesthetic appeal. However, it requires planning permission and is typically more expensive than other options.
Hip-to-Gable Loft Conversion
This conversion is suitable for homes with a hipped roof. It involves extending the sloping side of the roof to create a vertical gable wall, increasing the usable space. Hip-to-gable conversions are popular in semi-detached and detached houses.
Planning Permission and Building Regulations
Before embarking on a loft conversion in Pendlebury, it's essential to understand the planning permission and building regulations involved. While some conversions fall under permitted development rights, others may require formal approval.
Permitted Development Rights
Many loft conversions can be completed under permitted development rights, meaning you won't need planning permission. However, there are specific criteria that must be met, such as the height of the extension and the materials used.
When Planning Permission is Required
If your conversion involves significant structural changes or exceeds certain size limits, planning permission will be necessary. It's crucial to consult with your local planning authority to ensure compliance with all regulations.
Building Regulations
Regardless of whether planning permission is needed, all loft conversions must comply with building regulations. These standards ensure the safety and structural integrity of the conversion, covering aspects such as fire safety, insulation, and staircases.
Choosing the Right Contractor
Selecting a reputable contractor is vital to the success of your loft conversion. A skilled professional will guide you through the process, ensuring that the project is completed to a high standard.
Research and Recommendations
Start by researching local contractors and seeking recommendations from friends or family. Reading online reviews and checking previous work can provide valuable insights into a contractor's reliability and quality of work.
Obtaining Quotes
It's advisable to obtain quotes from multiple contractors to compare prices and services. Ensure that each quote includes a detailed breakdown of costs, timelines, and any potential additional expenses.
Checking Credentials
Verify that the contractor holds the necessary qualifications and insurance. Membership in professional bodies, such as the Federation of Master Builders, can also indicate a commitment to quality and professionalism.
Design Considerations for Your Loft Conversion
Designing your loft conversion involves careful planning to make the most of the available space. Considerations such as lighting, storage, and layout are crucial to creating a functional and aesthetically pleasing area.
Maximising Natural Light
Incorporating large windows or skylights can flood the space with natural light, creating a bright and inviting atmosphere. Consider the orientation of your home to make the most of sunlight throughout the day.
Efficient Use of Space
Utilise clever storage solutions to maximise the available space. Built-in wardrobes, shelving, and under-eaves storage can help keep the area organised and clutter-free.
Choosing the Right Colour Scheme
Opt for light, neutral colours to create a sense of openness and airiness. Accents of colour can be added through furnishings and decor to personalise the space.
Cost Breakdown of a Loft Conversion
Understanding the costs involved in a loft conversion is essential for budgeting and planning. While prices can vary based on the type of conversion and your location, there are common expenses to consider.
Initial Design and Planning
Engaging an architect or designer to create detailed plans is often the first step. This stage may also involve obtaining necessary permissions and approvals.
Construction and Labour
The bulk of the cost will be attributed to construction and labour. This includes structural work, insulation, electrics, plumbing, and finishing touches.
Fixtures and Fittings
Consider the cost of fixtures and fittings, such as windows, flooring, and bathroom installations. These elements can significantly impact the overall budget.
Frequently Asked Questions
What is the average cost of a loft conversion in Pendlebury?
The cost of a loft conversion in Pendlebury can vary widely depending on the type and complexity of the project. On average, prices range from £20,000 to £50,000.
How long does a loft conversion take to complete?
The duration of a loft conversion depends on the type and scale of the project. Typically, it can take anywhere from 4 to 8 weeks to complete.
Do I need planning permission for a loft conversion?
Many loft conversions fall under permitted development rights and do not require planning permission. However, it's essential to check with your local planning authority.
Will a loft conversion add value to my home?
Yes, a well-executed loft conversion can significantly increase the value of your home, often by more than the cost of the conversion itself.
Can all lofts be converted?
Most lofts can be converted, but the feasibility depends on factors such as headroom, roof structure, and access. A professional assessment is recommended.
What are the building regulations for loft conversions?
Building regulations for loft conversions cover aspects such as structural integrity, fire safety, insulation, and access. Compliance is mandatory for all conversions.
In conclusion, loft conversions in Pendlebury offer a fantastic opportunity to enhance your home, providing additional space and increasing property value. With careful planning and the right expertise, you can transform your loft into a beautiful and functional area that meets your needs and complements your lifestyle.





