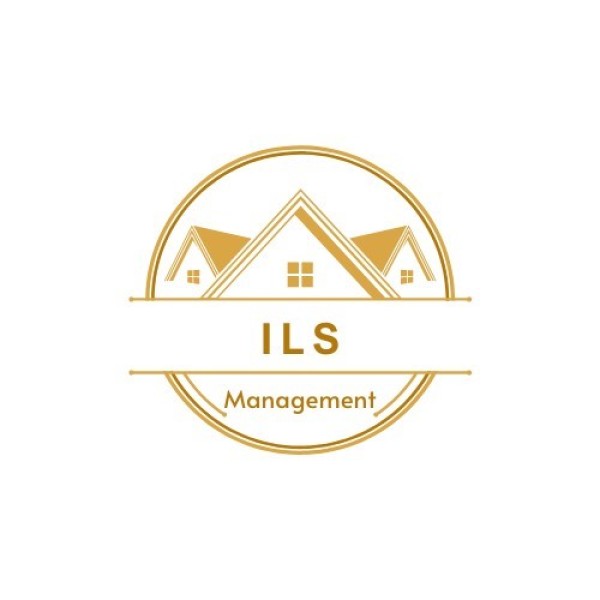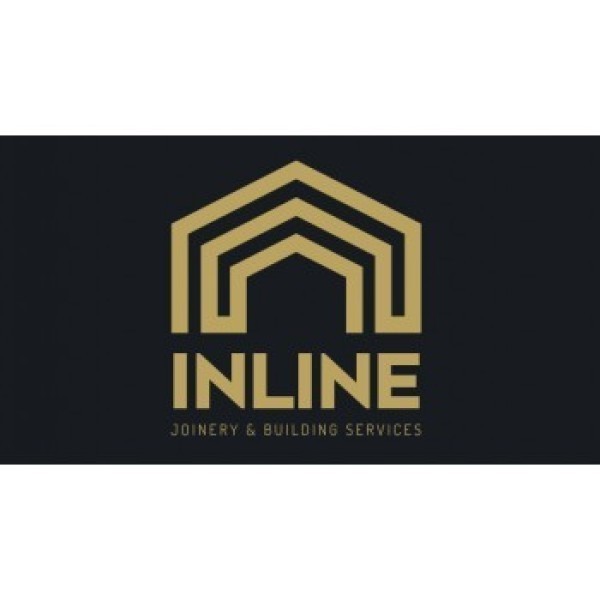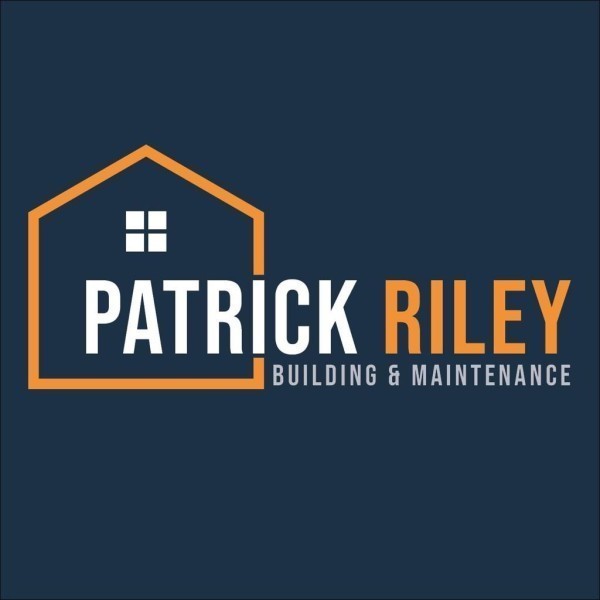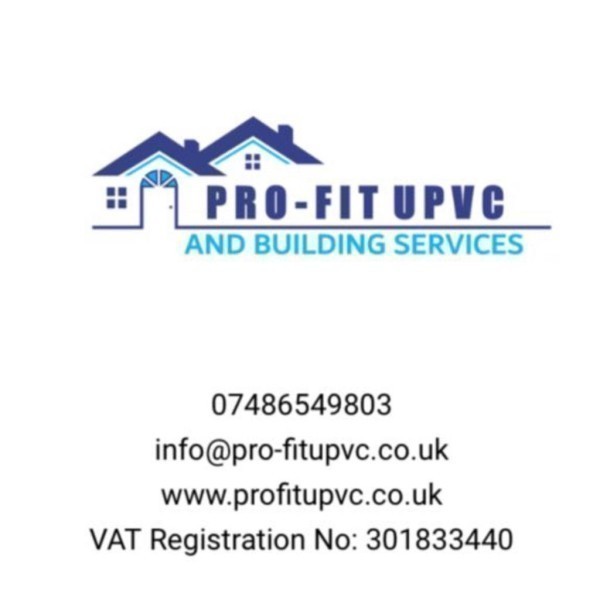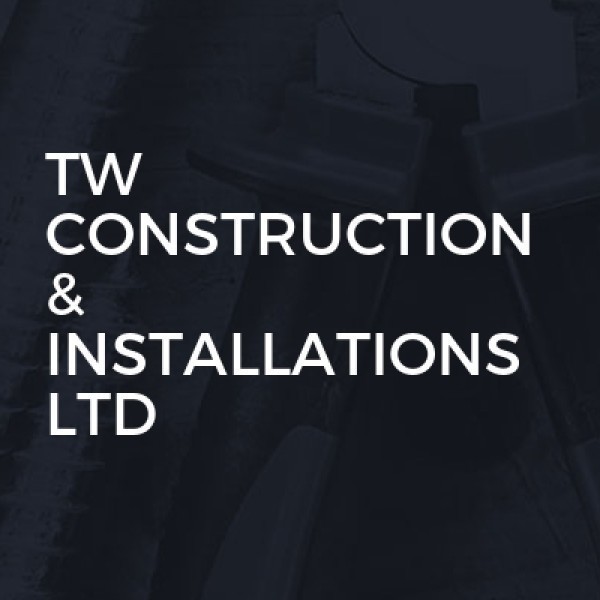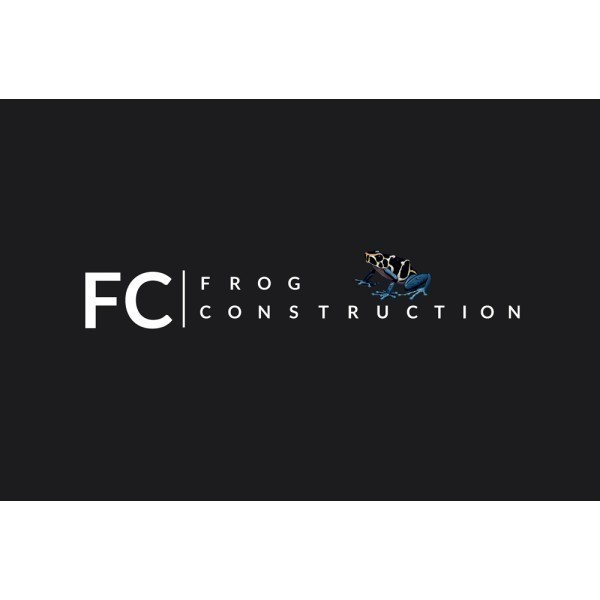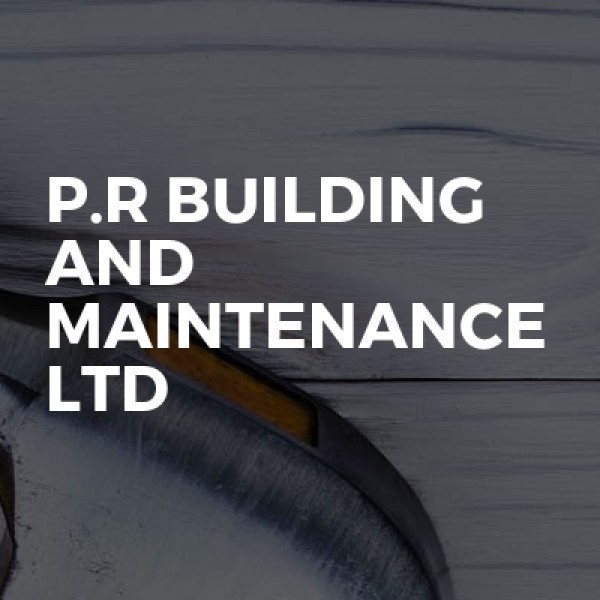Loft Conversions in Hindley
Filter your search
Post your job FREE and let trades come to you
Save time by filling out our simple job post form today and your job will be sent to trades in your area so you can sit back, relax and wait for available trades to contact you.
Post your job FREESearch Loft Conversions in places nearby
- Loft Conversions in Abram
- Loft Conversions in Altrincham
- Loft Conversions in Ashton-in-Makerfield
- Loft Conversions in Ashton-Under-Lyne
- Loft Conversions in Atherton
- Loft Conversions in Bolton
- Loft Conversions in Bramhall
- Loft Conversions in Buckley
- Loft Conversions in Bury
- Loft Conversions in Chadderton
- Loft Conversions in Cheadle
- Loft Conversions in Cheadle Hulme
- Loft Conversions in Denton
- Loft Conversions in Droylsden
- Loft Conversions in Dukinfield
- Loft Conversions in Eccles
- Loft Conversions in Failsworth
- Loft Conversions in Farnworth
- Loft Conversions in Gatley
- Loft Conversions in Golborne
- Loft Conversions in Hale
- Loft Conversions in Hazel Grove
- Loft Conversions in Heywood
- Loft Conversions in Horwich
- Loft Conversions in Hyde
- Loft Conversions in Ince in Makerfield
- Loft Conversions in Irlam
- Loft Conversions in Kearsley
- Loft Conversions in Leigh
- Loft Conversions in Littleborough
- Loft Conversions in Little Lever
- Loft Conversions in Manchester
- Loft Conversions in Marple
- Loft Conversions in Middleton
- Loft Conversions in Milnrow
- Loft Conversions in Mossley
- Loft Conversions in Oldham
- Loft Conversions in Pendlebury
- Loft Conversions in Prestwich
- Loft Conversions in Radcliffe
- Loft Conversions in Ramsbottom
- Loft Conversions in Rochdale
- Loft Conversions in Romiley
- Loft Conversions in Royton
- Loft Conversions in Sale
- Loft Conversions in Salford
- Loft Conversions in Shaw
- Loft Conversions in Stalybridge
- Loft Conversions in Standish
- Loft Conversions in Stockport
- Loft Conversions in Stretford
- Loft Conversions in Swinton
- Loft Conversions in Tyldesley
- Loft Conversions in Urmston
- Loft Conversions in Walkden
- Loft Conversions in Westhoughton
- Loft Conversions in Whitefield
- Loft Conversions in Wigan
- Loft Conversions in Worsley
Understanding Loft Conversions in Hindley
Loft conversions in Hindley are becoming increasingly popular as homeowners seek to maximise their living space without the hassle of moving. This process involves transforming an underutilised attic or loft area into a functional room, such as a bedroom, office, or playroom. With the charm and character of Hindley homes, a loft conversion can add significant value and comfort to your property.
The Benefits of Loft Conversions
Loft conversions offer numerous advantages. Firstly, they provide additional living space without the need for an extension, which can be more costly and time-consuming. Secondly, they can increase the value of your home, making it a wise investment. Moreover, loft conversions can be tailored to meet your specific needs, whether you require an extra bedroom, a home office, or a creative studio.
Cost-Effectiveness
Compared to other home improvement projects, loft conversions are relatively cost-effective. The cost varies depending on the size and complexity of the conversion, but it is generally more affordable than moving to a larger home. Additionally, the increase in property value often offsets the initial investment.
Enhanced Property Value
A well-executed loft conversion can significantly enhance the value of your property. In Hindley, where space is at a premium, adding an extra room can make your home more attractive to potential buyers. This is particularly beneficial if you plan to sell your home in the future.
Customisation and Personalisation
One of the greatest benefits of a loft conversion is the ability to customise the space to suit your needs. Whether you envision a cosy bedroom, a bright and airy office, or a playroom for the kids, the possibilities are endless. You can choose the layout, design, and finishes to create a space that reflects your personal style.
Types of Loft Conversions
There are several types of loft conversions to consider, each with its own set of advantages and considerations. The most common types include dormer, hip-to-gable, mansard, and roof light conversions. The choice depends on your budget, the structure of your home, and your personal preferences.
Dormer Loft Conversions
Dormer conversions are one of the most popular choices in Hindley. They involve extending the existing roof to create additional headroom and floor space. Dormers can be added to the rear or side of the property and are suitable for most types of homes. They offer a good balance of cost and added space.
Hip-to-Gable Loft Conversions
Hip-to-gable conversions are ideal for semi-detached or detached homes with a hipped roof. This type of conversion involves extending the sloping side of the roof to create a vertical gable wall, resulting in more usable space. Hip-to-gable conversions are particularly popular in areas with limited space.
Mansard Loft Conversions
Mansard conversions are typically more complex and involve altering the entire roof structure. They provide the most additional space and are often used in terraced houses. Mansard conversions feature a flat roof with a steeply sloping side, creating a spacious and versatile area.
Roof Light Loft Conversions
Roof light conversions are the most straightforward and cost-effective option. They involve installing windows into the existing roof structure without altering its shape. While they may not provide as much additional space as other types, they are ideal for homes with limited budget or planning restrictions.
Planning Permission and Building Regulations
Before embarking on a loft conversion in Hindley, it's essential to understand the planning permission and building regulations involved. While many loft conversions fall under permitted development rights, some may require planning permission, especially if you live in a conservation area or a listed building.
Permitted Development Rights
In many cases, loft conversions can be carried out under permitted development rights, which means you do not need to apply for planning permission. However, there are specific criteria that must be met, such as the height and volume of the conversion. It's crucial to check with your local council to ensure compliance.
Building Regulations
Regardless of whether planning permission is required, all loft conversions must comply with building regulations. These regulations ensure that the conversion is safe and structurally sound. Key areas covered by building regulations include fire safety, insulation, and structural stability.
Choosing the Right Loft Conversion Specialist
Selecting the right specialist for your loft conversion project is crucial to its success. A reputable and experienced contractor will guide you through the process, from design to completion, ensuring that your vision is realised.
Research and Recommendations
Start by researching local loft conversion specialists in Hindley. Look for companies with a strong track record and positive customer reviews. Ask friends, family, or neighbours for recommendations, as word-of-mouth referrals are often the most reliable.
Experience and Expertise
Choose a contractor with extensive experience in loft conversions. An experienced specialist will have the necessary skills and knowledge to handle any challenges that may arise during the project. They should also be familiar with local building regulations and planning requirements.
Portfolio and References
Ask to see a portfolio of previous work to assess the quality and style of the contractor's projects. Additionally, request references from past clients to gain insight into their experiences. A reputable contractor will be happy to provide this information.
Designing Your Loft Conversion
The design phase is a critical step in the loft conversion process. It involves planning the layout, selecting materials, and choosing finishes that complement your home's existing style. A well-designed loft conversion will enhance the overall aesthetic and functionality of your home.
Layout and Space Planning
Consider how you intend to use the new space and plan the layout accordingly. Think about the placement of windows, doors, and furniture to maximise natural light and create a comfortable environment. An experienced designer can help you make the most of the available space.
Material Selection
Choose materials that are durable, sustainable, and in keeping with the style of your home. From flooring to fixtures, the materials you select will impact the look and feel of the finished space. Consider energy-efficient options to reduce your environmental footprint and save on energy costs.
Finishing Touches
The finishing touches can make all the difference in a loft conversion. From paint colours to lighting fixtures, these elements add personality and character to the space. Choose finishes that reflect your personal style and create a cohesive look throughout your home.
Maximising Natural Light
Natural light is a key consideration in any loft conversion. It enhances the ambience of the space and can make it feel larger and more inviting. There are several ways to maximise natural light in your loft conversion, from strategic window placement to the use of reflective surfaces.
Window Placement
Position windows to capture the best views and maximise sunlight. Consider installing roof windows or skylights to bring in additional light. These options are particularly effective in roof light conversions, where the existing roof structure remains unchanged.
Reflective Surfaces
Incorporate reflective surfaces, such as mirrors and glossy finishes, to bounce light around the room. This can create the illusion of a larger space and enhance the overall brightness of the area. Light-coloured walls and ceilings can also help to reflect light and create an airy atmosphere.
Lighting Design
In addition to natural light, consider the role of artificial lighting in your loft conversion. Layered lighting, including ambient, task, and accent lighting, can create a warm and inviting environment. Choose energy-efficient LED fixtures to reduce energy consumption and costs.
Insulation and Energy Efficiency
Proper insulation is essential in a loft conversion to ensure comfort and energy efficiency. Insulating the roof, walls, and floors will help to maintain a consistent temperature and reduce energy costs. Additionally, energy-efficient windows and doors can further enhance the thermal performance of the space.
Roof Insulation
Insulating the roof is a critical step in the loft conversion process. It helps to prevent heat loss in the winter and keeps the space cool in the summer. There are several types of insulation to choose from, including fibreglass, foam, and reflective foil. Consult with a specialist to determine the best option for your home.
Wall and Floor Insulation
In addition to roof insulation, consider insulating the walls and floors of your loft conversion. This will further enhance the energy efficiency of the space and improve soundproofing. Insulated plasterboard and underfloor insulation are popular choices for loft conversions.
Energy-Efficient Windows and Doors
Installing energy-efficient windows and doors can significantly improve the thermal performance of your loft conversion. Look for double or triple-glazed options with low-emissivity coatings to reduce heat loss and improve comfort. These features can also help to reduce noise from outside.
Addressing Common Challenges
While loft conversions offer many benefits, they can also present certain challenges. Being aware of these potential issues and addressing them early in the process can help to ensure a successful outcome.
Structural Considerations
One of the primary challenges in a loft conversion is ensuring the structural integrity of the building. This may involve reinforcing the existing roof structure or installing additional support beams. A structural engineer can assess the feasibility of your project and recommend necessary modifications.
Access and Staircase Design
Creating access to the new loft space is another important consideration. The design of the staircase should be both functional and aesthetically pleasing. It should also comply with building regulations regarding headroom, width, and safety features.
Planning and Budgeting
Proper planning and budgeting are essential to the success of a loft conversion. Establish a clear timeline and budget for the project, and be prepared for unexpected costs or delays. Working with an experienced contractor can help to keep the project on track and within budget.
Frequently Asked Questions
- Do I need planning permission for a loft conversion in Hindley? Many loft conversions fall under permitted development rights, but it's important to check with your local council to ensure compliance.
- How long does a loft conversion take? The duration of a loft conversion varies depending on the complexity of the project, but it typically takes between 6 to 12 weeks.
- Can all lofts be converted? Most lofts can be converted, but the feasibility depends on factors such as headroom, roof structure, and access. A specialist can assess your loft and provide guidance.
- What is the cost of a loft conversion in Hindley? The cost varies based on the type of conversion and the size of the space. On average, a loft conversion in Hindley can range from £20,000 to £50,000.
- Will a loft conversion add value to my home? Yes, a well-executed loft conversion can significantly increase the value of your property, making it a worthwhile investment.
- Can I live in my home during the loft conversion? In most cases, you can continue to live in your home during the conversion, as the work is typically confined to the loft area.
Loft conversions in Hindley offer a fantastic opportunity to enhance your living space and add value to your home. By understanding the process, selecting the right specialist, and carefully planning your project, you can create a beautiful and functional space that meets your needs and complements your lifestyle.





