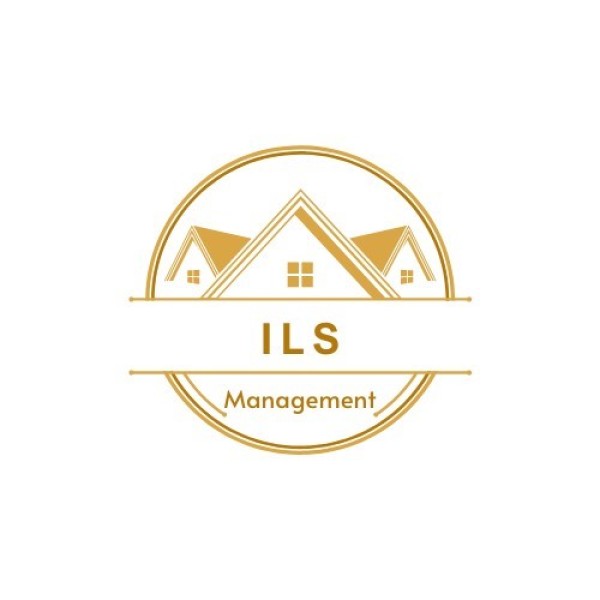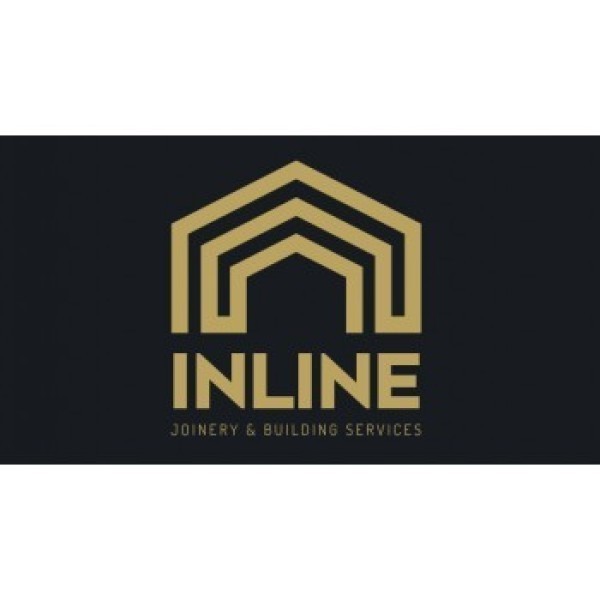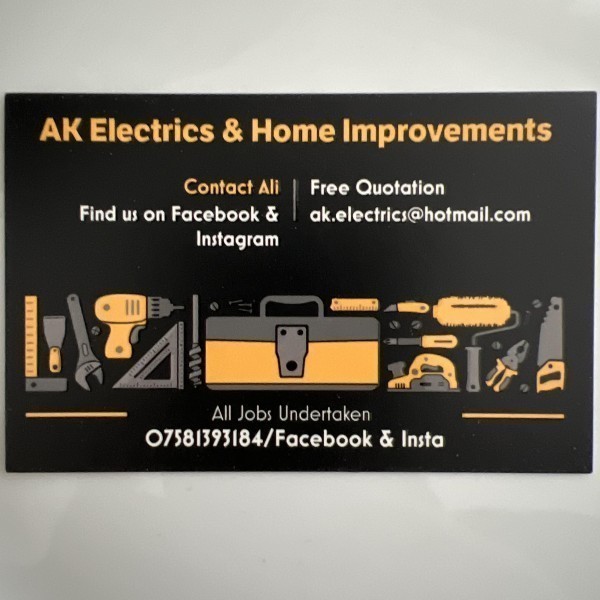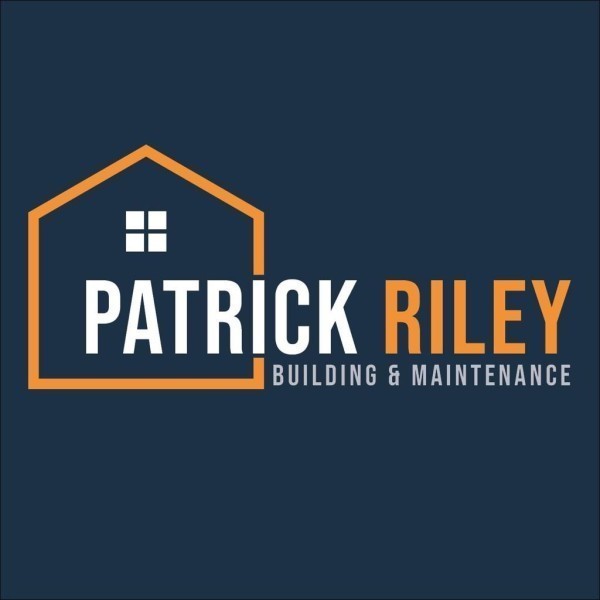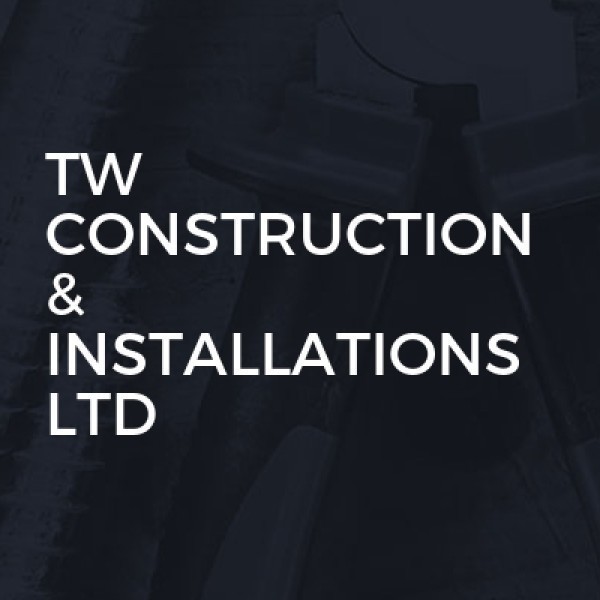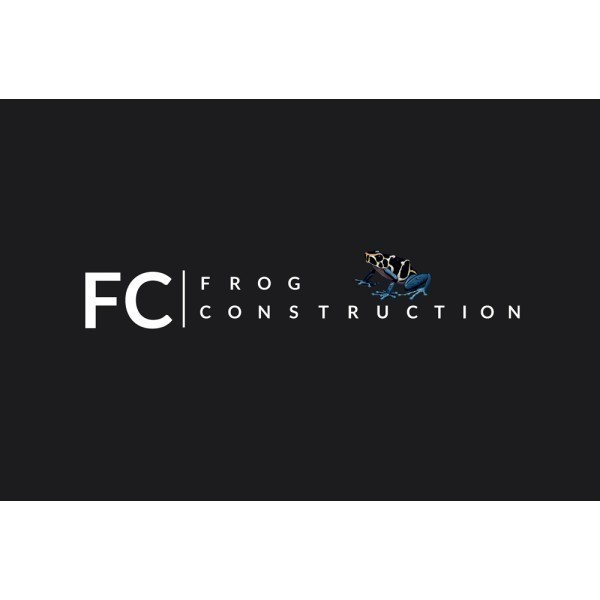Loft Conversions in Heywood
Filter your search
Post your job FREE and let trades come to you
Save time by filling out our simple job post form today and your job will be sent to trades in your area so you can sit back, relax and wait for available trades to contact you.
Post your job FREESearch Loft Conversions in places nearby
- Loft Conversions in Abram
- Loft Conversions in Altrincham
- Loft Conversions in Ashton-in-Makerfield
- Loft Conversions in Ashton-Under-Lyne
- Loft Conversions in Atherton
- Loft Conversions in Bolton
- Loft Conversions in Bramhall
- Loft Conversions in Buckley
- Loft Conversions in Bury
- Loft Conversions in Chadderton
- Loft Conversions in Cheadle
- Loft Conversions in Cheadle Hulme
- Loft Conversions in Denton
- Loft Conversions in Droylsden
- Loft Conversions in Dukinfield
- Loft Conversions in Eccles
- Loft Conversions in Failsworth
- Loft Conversions in Farnworth
- Loft Conversions in Gatley
- Loft Conversions in Golborne
- Loft Conversions in Hale
- Loft Conversions in Hazel Grove
- Loft Conversions in Hindley
- Loft Conversions in Horwich
- Loft Conversions in Hyde
- Loft Conversions in Ince in Makerfield
- Loft Conversions in Irlam
- Loft Conversions in Kearsley
- Loft Conversions in Leigh
- Loft Conversions in Littleborough
- Loft Conversions in Little Lever
- Loft Conversions in Manchester
- Loft Conversions in Marple
- Loft Conversions in Middleton
- Loft Conversions in Milnrow
- Loft Conversions in Mossley
- Loft Conversions in Oldham
- Loft Conversions in Pendlebury
- Loft Conversions in Prestwich
- Loft Conversions in Radcliffe
- Loft Conversions in Ramsbottom
- Loft Conversions in Rochdale
- Loft Conversions in Romiley
- Loft Conversions in Royton
- Loft Conversions in Sale
- Loft Conversions in Salford
- Loft Conversions in Shaw
- Loft Conversions in Stalybridge
- Loft Conversions in Standish
- Loft Conversions in Stockport
- Loft Conversions in Stretford
- Loft Conversions in Swinton
- Loft Conversions in Tyldesley
- Loft Conversions in Urmston
- Loft Conversions in Walkden
- Loft Conversions in Westhoughton
- Loft Conversions in Whitefield
- Loft Conversions in Wigan
- Loft Conversions in Worsley
Introduction to Loft Conversions in Heywood
Loft conversions in Heywood have become increasingly popular as homeowners seek to maximise their living space without the hassle of moving. With the charm of Heywood's historic architecture and the need for modern living solutions, converting a loft can be an ideal way to add value and functionality to your home. This article will explore the various aspects of loft conversions, providing a comprehensive guide for those considering this exciting home improvement project.
Understanding the Basics of Loft Conversions
Before diving into the specifics, it's essential to understand what a loft conversion entails. Essentially, a loft conversion is the process of transforming an unused attic space into a functional room, such as a bedroom, office, or playroom. This transformation can significantly increase the usable space in your home, making it a popular choice for growing families or those needing extra room.
Types of Loft Conversions
There are several types of loft conversions, each with its own set of benefits and considerations:
- Dormer Loft Conversion: This is the most common type, involving an extension of the existing roof to create additional floor space and headroom.
- Mansard Loft Conversion: Typically found in urban areas, this type involves altering the roof structure to create a flat roof with a back wall sloping inwards.
- Hip to Gable Loft Conversion: Suitable for semi-detached or detached houses, this conversion extends the hip roof to a gable end, providing more space.
- Velux Loft Conversion: The simplest and most cost-effective option, this conversion involves installing roof windows without altering the roof structure.
Benefits of Loft Conversions
Loft conversions offer numerous advantages, including:
- Increased Property Value: A well-executed loft conversion can significantly boost your home's market value.
- Additional Living Space: Whether you need an extra bedroom, home office, or playroom, a loft conversion provides valuable space.
- Cost-Effective: Compared to moving house, a loft conversion is often more affordable and less disruptive.
- Energy Efficiency: Modern insulation techniques can make your loft conversion energy-efficient, reducing heating costs.
Planning Your Loft Conversion in Heywood
Planning is a crucial step in any loft conversion project. It involves assessing the feasibility of the conversion, obtaining necessary permissions, and designing the space to meet your needs.
Assessing Feasibility
Before proceeding, it's essential to determine whether your loft is suitable for conversion. Consider the following factors:
- Head Height: A minimum height of 2.2 metres is typically required for a comfortable living space.
- Roof Structure: The type of roof (trussed or traditional) will impact the complexity and cost of the conversion.
- Access: Ensure there's adequate space for a staircase leading to the loft.
Obtaining Permissions
In Heywood, most loft conversions fall under permitted development rights, meaning you won't need planning permission. However, if your plans exceed certain limits, or if your property is listed or in a conservation area, you may need to apply for planning permission. It's always wise to consult with the local planning authority to ensure compliance.
Designing Your Loft Space
Designing your loft conversion involves creating a space that meets your functional needs while complementing the existing style of your home. Consider the following:
- Purpose: Decide on the primary use of the space, whether it's a bedroom, office, or another function.
- Layout: Plan the layout to maximise space and light, considering window placement and furniture arrangement.
- Style: Choose a design style that harmonises with the rest of your home, whether modern, traditional, or eclectic.
Choosing the Right Professionals
Hiring the right professionals is crucial to the success of your loft conversion. From architects to builders, each plays a vital role in bringing your vision to life.
Finding a Qualified Architect
An architect can help design your loft conversion, ensuring it meets your needs and complies with building regulations. Look for architects with experience in residential projects and a portfolio of successful loft conversions.
Selecting a Reliable Builder
Choosing a reputable builder is essential for quality workmanship and timely completion. Consider the following tips:
- Recommendations: Ask friends or family for recommendations or search online for reviews.
- Experience: Ensure the builder has experience with loft conversions and a track record of satisfied clients.
- Quotes: Obtain multiple quotes to compare prices and services, but don't automatically choose the cheapest option.
Working with Structural Engineers
A structural engineer may be needed to assess the structural integrity of your home and design any necessary reinforcements. This step is crucial to ensure the safety and stability of your loft conversion.
Cost Considerations for Loft Conversions
The cost of a loft conversion can vary widely depending on the type, size, and complexity of the project. Understanding the potential costs involved can help you budget effectively.
Factors Affecting Cost
Several factors can influence the cost of your loft conversion, including:
- Type of Conversion: Dormer and mansard conversions are typically more expensive than Velux conversions due to structural changes.
- Size of the Loft: Larger spaces require more materials and labour, increasing costs.
- Materials and Finishes: The quality of materials and finishes will impact the overall cost.
- Location: Costs can vary based on regional labour rates and material availability.
Budgeting for Your Loft Conversion
Creating a detailed budget is essential to avoid unexpected expenses. Consider the following tips:
- Set a Realistic Budget: Research average costs for similar projects in Heywood to set a realistic budget.
- Include Contingency: Allocate a contingency fund (typically 10-15% of the total budget) for unforeseen expenses.
- Get Detailed Quotes: Request detailed quotes from builders, including a breakdown of costs for materials, labour, and any additional services.
Building Regulations and Compliance
Compliance with building regulations is a critical aspect of any loft conversion project. These regulations ensure the safety and quality of the construction work.
Understanding Building Regulations
Building regulations cover various aspects of construction, including:
- Structural Safety: Ensuring the structural integrity of the conversion.
- Fire Safety: Implementing fire-resistant materials and escape routes.
- Insulation and Ventilation: Ensuring adequate insulation and ventilation for energy efficiency and comfort.
- Staircase Design: Meeting specific requirements for staircase dimensions and safety.
Working with Building Control
Building control officers are responsible for inspecting and approving construction work to ensure compliance with regulations. They may conduct several inspections throughout the project, including:
- Initial Inspection: Assessing the existing structure and proposed plans.
- Interim Inspections: Checking key stages of construction, such as structural work and insulation.
- Final Inspection: Ensuring all work meets regulations before issuing a completion certificate.
Maximising Space and Light in Your Loft Conversion
One of the main goals of a loft conversion is to create a bright and spacious living area. Achieving this requires careful planning and design.
Optimising Layout
Designing an efficient layout is crucial to making the most of your loft space. Consider the following tips:
- Open Plan Design: An open plan layout can create a sense of spaciousness and flexibility.
- Built-In Storage: Incorporate built-in storage solutions to maximise floor space and reduce clutter.
- Multi-Functional Furniture: Choose furniture that serves multiple purposes, such as a sofa bed or foldable desk.
Enhancing Natural Light
Maximising natural light can make your loft conversion feel more inviting and spacious. Consider the following strategies:
- Roof Windows: Install roof windows or skylights to bring in natural light and provide ventilation.
- Light Colours: Use light colours for walls and ceilings to reflect light and create a bright atmosphere.
- Mirrors: Strategically place mirrors to reflect light and create the illusion of more space.
Insulation and Energy Efficiency
Proper insulation is essential for maintaining a comfortable temperature in your loft conversion and reducing energy costs.
Types of Insulation
Several types of insulation can be used in loft conversions, including:
- Fibreglass Insulation: A cost-effective option with good thermal performance.
- Rigid Foam Insulation: Provides excellent insulation and moisture resistance.
- Spray Foam Insulation: Offers superior insulation and air sealing properties.
Improving Energy Efficiency
In addition to insulation, consider the following tips to enhance energy efficiency:
- Double Glazing: Install double-glazed windows to reduce heat loss and improve sound insulation.
- LED Lighting: Use energy-efficient LED lighting to reduce electricity consumption.
- Smart Thermostats: Install smart thermostats to optimise heating and cooling schedules.
Decorating Your New Loft Space
Once your loft conversion is complete, it's time to decorate and personalise the space to suit your style and needs.
Choosing a Colour Scheme
Selecting the right colour scheme can set the tone for your loft space. Consider the following tips:
- Neutral Tones: Neutral colours create a calming and versatile backdrop.
- Accent Colours: Use accent colours to add personality and interest to the space.
- Consistency: Maintain a consistent colour palette throughout the loft to create a cohesive look.
Furnishing Your Loft
Choosing the right furniture is essential for creating a functional and comfortable space. Consider the following tips:
- Scale: Select furniture that fits the scale of the room to avoid overcrowding.
- Comfort: Prioritise comfort, especially for seating and bedding.
- Style: Choose furniture that complements the overall design style of your home.
Frequently Asked Questions
- Do I need planning permission for a loft conversion in Heywood? Most loft conversions fall under permitted development rights, but it's best to check with the local planning authority.
- How long does a loft conversion take? The duration varies, but most projects take between 6 to 12 weeks.
- Will a loft conversion add value to my home? Yes, a well-executed loft conversion can significantly increase your property's value.
- Can all lofts be converted? Not all lofts are suitable for conversion; factors like head height and roof structure play a role.
- What is the cost of a loft conversion in Heywood? Costs vary, but a typical conversion can range from £20,000 to £50,000, depending on the type and complexity.
- How can I ensure my loft conversion is energy efficient? Proper insulation, double glazing, and energy-efficient lighting can enhance energy efficiency.
Final Thoughts on Loft Conversions in Heywood
Loft conversions in Heywood offer a fantastic opportunity to enhance your living space and add value to your home. By carefully planning and working with experienced professionals, you can create a beautiful and functional space that meets your needs. Whether you're looking to add an extra bedroom, office, or playroom, a loft conversion can provide the perfect solution for your growing family or changing lifestyle.





