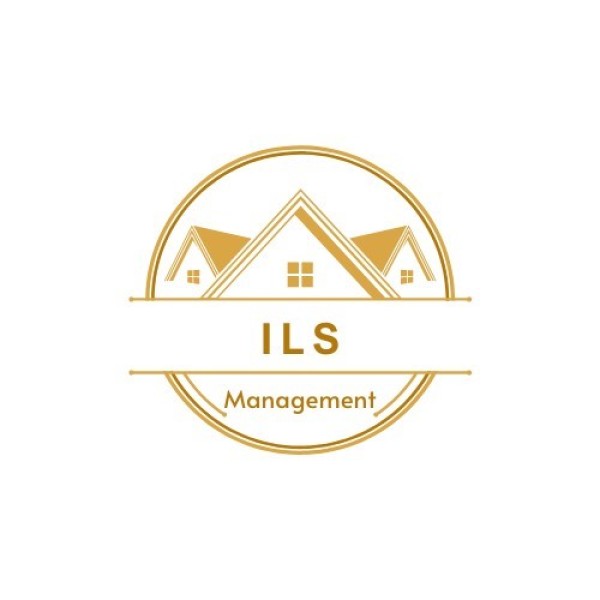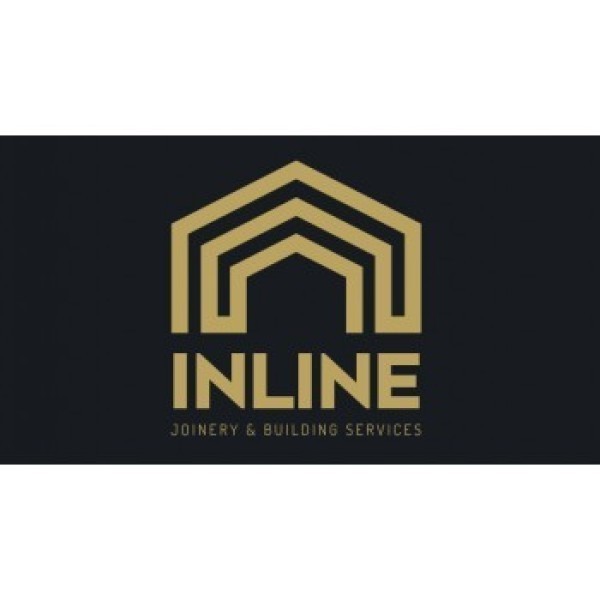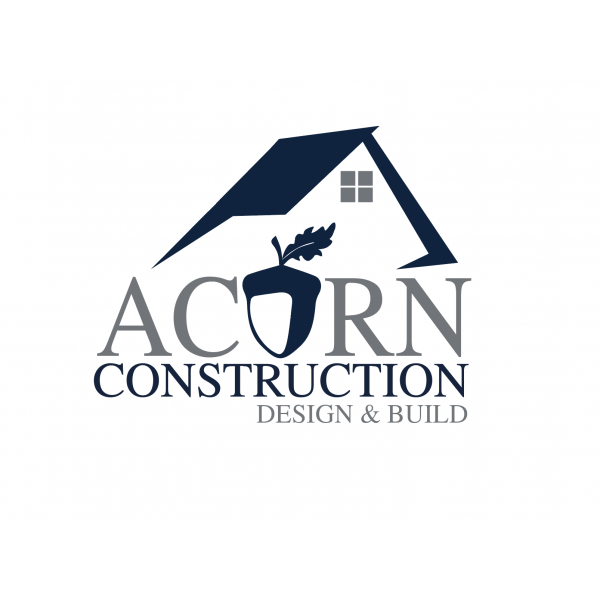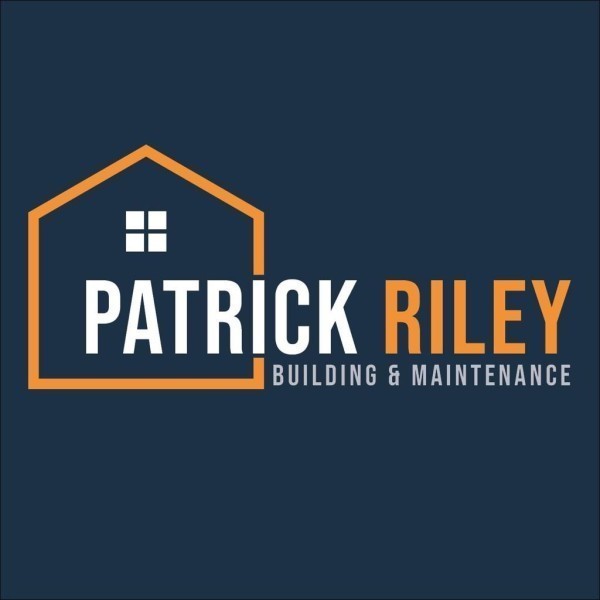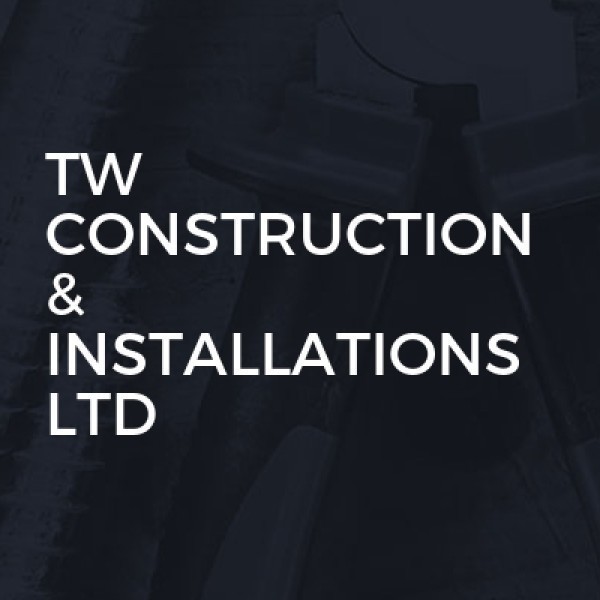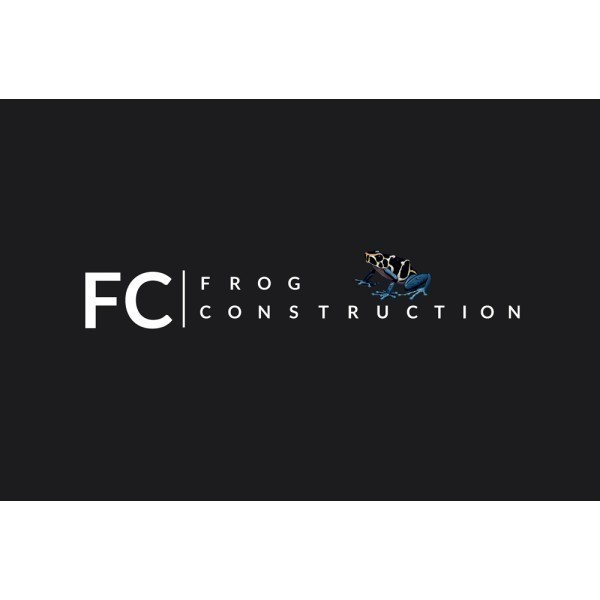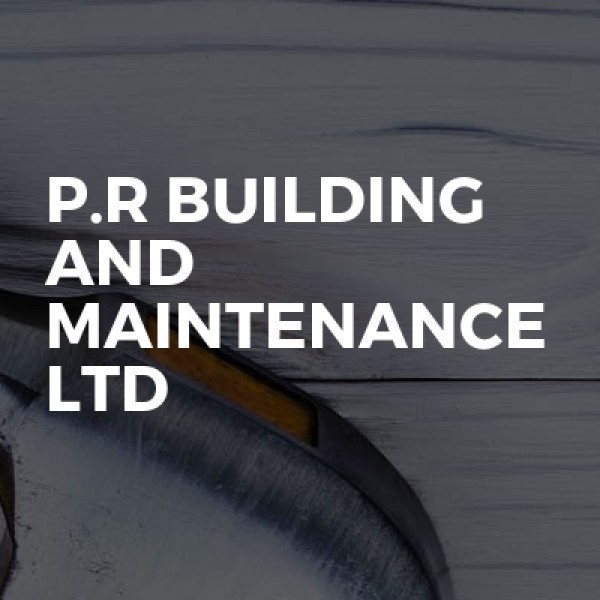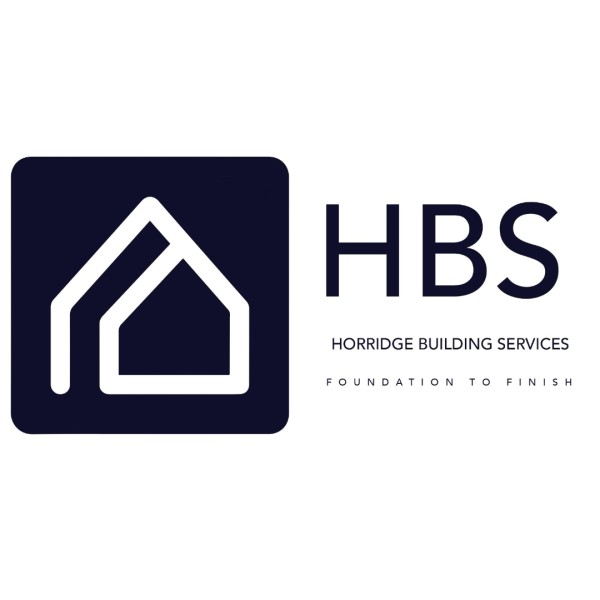Loft Conversions in Hale
Filter your search
Post your job FREE and let trades come to you
Save time by filling out our simple job post form today and your job will be sent to trades in your area so you can sit back, relax and wait for available trades to contact you.
Post your job FREESearch Loft Conversions in places nearby
- Loft Conversions in Abram
- Loft Conversions in Altrincham
- Loft Conversions in Ashton-in-Makerfield
- Loft Conversions in Ashton-Under-Lyne
- Loft Conversions in Atherton
- Loft Conversions in Bolton
- Loft Conversions in Bramhall
- Loft Conversions in Buckley
- Loft Conversions in Bury
- Loft Conversions in Chadderton
- Loft Conversions in Cheadle
- Loft Conversions in Cheadle Hulme
- Loft Conversions in Denton
- Loft Conversions in Droylsden
- Loft Conversions in Dukinfield
- Loft Conversions in Eccles
- Loft Conversions in Failsworth
- Loft Conversions in Farnworth
- Loft Conversions in Gatley
- Loft Conversions in Golborne
- Loft Conversions in Hazel Grove
- Loft Conversions in Heywood
- Loft Conversions in Hindley
- Loft Conversions in Horwich
- Loft Conversions in Hyde
- Loft Conversions in Ince in Makerfield
- Loft Conversions in Irlam
- Loft Conversions in Kearsley
- Loft Conversions in Leigh
- Loft Conversions in Littleborough
- Loft Conversions in Little Lever
- Loft Conversions in Manchester
- Loft Conversions in Marple
- Loft Conversions in Middleton
- Loft Conversions in Milnrow
- Loft Conversions in Mossley
- Loft Conversions in Oldham
- Loft Conversions in Pendlebury
- Loft Conversions in Prestwich
- Loft Conversions in Radcliffe
- Loft Conversions in Ramsbottom
- Loft Conversions in Rochdale
- Loft Conversions in Romiley
- Loft Conversions in Royton
- Loft Conversions in Sale
- Loft Conversions in Salford
- Loft Conversions in Shaw
- Loft Conversions in Stalybridge
- Loft Conversions in Standish
- Loft Conversions in Stockport
- Loft Conversions in Stretford
- Loft Conversions in Swinton
- Loft Conversions in Tyldesley
- Loft Conversions in Urmston
- Loft Conversions in Walkden
- Loft Conversions in Westhoughton
- Loft Conversions in Whitefield
- Loft Conversions in Wigan
- Loft Conversions in Worsley
Understanding Loft Conversions in Hale
Loft conversions in Hale have become increasingly popular as homeowners seek to maximise their living space without the hassle of moving. Nestled in the heart of Cheshire, Hale offers a unique blend of suburban tranquillity and urban convenience, making it an ideal location for families and professionals alike. This article delves into the intricacies of loft conversions, providing a comprehensive guide to transforming your unused attic into a functional and stylish living area.
The Benefits of Loft Conversions
Loft conversions offer a plethora of benefits, making them a worthwhile investment for homeowners. Firstly, they significantly increase the living space, providing an additional room that can be used as a bedroom, office, or playroom. This is particularly advantageous in Hale, where property prices are high, and expanding upwards is often more cost-effective than moving.
Moreover, a well-executed loft conversion can enhance the value of your home. According to property experts, a loft conversion can increase a property's value by up to 20%. This makes it an attractive option for those looking to sell in the future. Additionally, loft conversions can improve energy efficiency by adding insulation, reducing heating costs in the long run.
Types of Loft Conversions
There are several types of loft conversions, each with its own set of advantages and considerations. The most common types include:
- Dormer Loft Conversion: This involves extending the roof to create additional headroom and floor space. It's a popular choice due to its versatility and cost-effectiveness.
- Mansard Loft Conversion: Typically found in urban areas, this type involves altering the roof structure to create a flat roof with a back wall sloping inwards. It's ideal for maximising space but can be more expensive.
- Hip to Gable Loft Conversion: Suitable for semi-detached or detached houses, this conversion extends the roof's hip end to create a vertical gable wall, increasing space and headroom.
- Velux Loft Conversion: The simplest and most cost-effective option, this involves installing Velux windows into the existing roof structure without altering its shape.
Planning Permission and Building Regulations
Before embarking on a loft conversion in Hale, it's crucial to understand the planning permission and building regulations. In many cases, loft conversions fall under permitted development rights, meaning you won't need planning permission. However, there are exceptions, particularly if your property is in a conservation area or if the conversion involves significant structural changes.
Building regulations, on the other hand, are mandatory for all loft conversions. These regulations ensure that the conversion is structurally sound, safe, and energy-efficient. Key areas covered by building regulations include fire safety, insulation, and structural integrity. It's advisable to consult with a professional architect or builder to ensure compliance.
Design Considerations for Loft Conversions
Designing a loft conversion requires careful planning to make the most of the available space. Considerations include:
- Layout: Plan the layout to maximise natural light and create a functional flow. Consider the placement of windows, doors, and furniture.
- Lighting: Natural light is crucial in a loft conversion. Incorporate skylights or dormer windows to brighten the space.
- Storage: Utilise the eaves and awkward spaces for built-in storage solutions to keep the area clutter-free.
- Staircase: The staircase should be practical and space-efficient, ensuring easy access without compromising the existing layout.
Choosing the Right Contractor
Selecting the right contractor is vital for a successful loft conversion. Look for contractors with experience in loft conversions and a portfolio of completed projects. It's also important to check references and read reviews from previous clients. A reputable contractor will provide a detailed quote, timeline, and contract outlining the scope of work.
Communication is key, so choose a contractor who listens to your needs and offers expert advice. Ensure they are fully insured and accredited by relevant trade bodies, such as the Federation of Master Builders or the National Federation of Builders.
Cost of Loft Conversions in Hale
The cost of a loft conversion in Hale can vary significantly depending on the type of conversion, the size of the space, and the quality of materials used. On average, a basic loft conversion can cost between £20,000 and £40,000. More complex conversions, such as Mansard or Hip to Gable, can exceed £50,000.
It's essential to budget for additional costs, such as planning permission fees, building regulation approval, and any unforeseen expenses. Obtaining multiple quotes from different contractors can help you find the best deal without compromising on quality.
Financing Your Loft Conversion
Financing a loft conversion can be a significant financial commitment. Homeowners in Hale have several options to consider:
- Personal Savings: Using savings is the most straightforward way to finance a loft conversion, avoiding interest payments and debt.
- Home Improvement Loan: Many banks offer loans specifically for home improvements, with competitive interest rates.
- Remortgaging: Remortgaging your home to release equity can provide the necessary funds for a loft conversion.
- Government Grants: In some cases, government grants may be available for energy-efficient home improvements, including loft conversions.
Common Challenges and Solutions
Loft conversions can present several challenges, but with careful planning, these can be overcome. Common challenges include:
- Limited Headroom: If headroom is limited, consider lowering the ceiling of the room below or opting for a dormer conversion to increase space.
- Access: Installing a staircase can be tricky. Spiral staircases or space-saving designs can provide a solution.
- Structural Issues: Older properties may require additional structural support. A structural engineer can assess and recommend solutions.
- Planning Restrictions: If planning permission is required, work closely with your local council to ensure compliance and address any concerns.
Environmental Impact and Sustainability
With growing awareness of environmental issues, many homeowners in Hale are considering the sustainability of their loft conversions. Incorporating eco-friendly materials and energy-efficient designs can reduce the environmental impact and lower energy bills.
Consider using sustainable materials, such as reclaimed wood or recycled insulation. Installing energy-efficient windows and incorporating solar panels can further enhance the sustainability of your conversion. Additionally, proper insulation can significantly reduce heat loss, making your home more energy-efficient.
Legal Considerations and Insurance
Legal considerations are an essential aspect of any loft conversion. Ensure that all necessary permissions and approvals are obtained before commencing work. This includes planning permission, building regulations approval, and party wall agreements if applicable.
Insurance is also crucial. Check that your contractor has adequate insurance coverage, including public liability and employer's liability insurance. Additionally, inform your home insurance provider of the conversion to ensure your policy covers the new space.
Case Studies: Successful Loft Conversions in Hale
Examining successful loft conversions can provide inspiration and insight into what is possible. In Hale, several homeowners have transformed their lofts into stunning living spaces. For instance, one family converted their attic into a master bedroom with an en-suite bathroom, featuring skylights and bespoke storage solutions. Another homeowner created a bright and airy home office, complete with a reading nook and built-in bookshelves.
These case studies highlight the potential of loft conversions to enhance both the functionality and aesthetic appeal of a home, offering valuable ideas for your own project.
Frequently Asked Questions
- Do I need planning permission for a loft conversion in Hale? In most cases, loft conversions fall under permitted development rights, but it's essential to check with your local council.
- How long does a loft conversion take? The duration varies depending on the complexity of the project, but most conversions take between 6 to 12 weeks.
- Can I live in my home during the conversion? Yes, most loft conversions allow homeowners to remain in their homes, although there may be some disruption.
- What is the best type of loft conversion for my home? The best type depends on your home's structure, budget, and personal preferences. Consulting with a professional can help determine the most suitable option.
- Will a loft conversion add value to my home? Yes, a well-executed loft conversion can increase your property's value by up to 20%.
- How can I ensure my loft conversion is energy-efficient? Use high-quality insulation, energy-efficient windows, and consider incorporating renewable energy sources like solar panels.
Final Thoughts on Loft Conversions in Hale
Loft conversions in Hale offer an excellent opportunity to enhance your living space and increase your home's value. With careful planning, the right design, and a reliable contractor, you can transform your attic into a beautiful and functional area that meets your needs. Whether you're looking to create an extra bedroom, a home office, or a playroom, a loft conversion can provide the perfect solution. Embrace the potential of your home and explore the possibilities of a loft conversion today.





