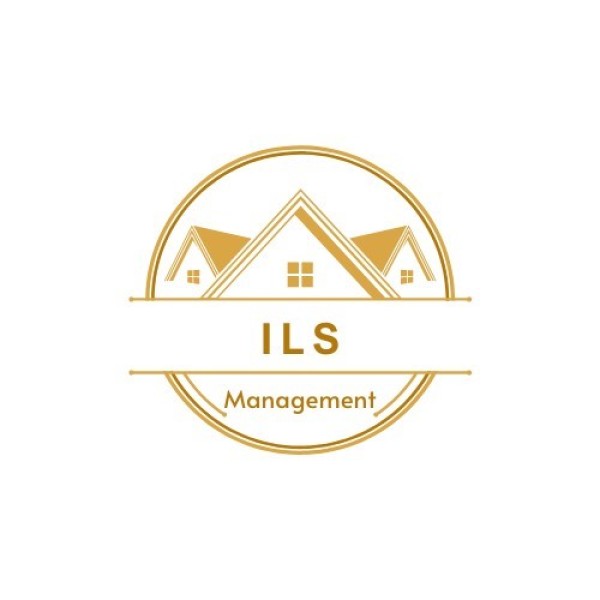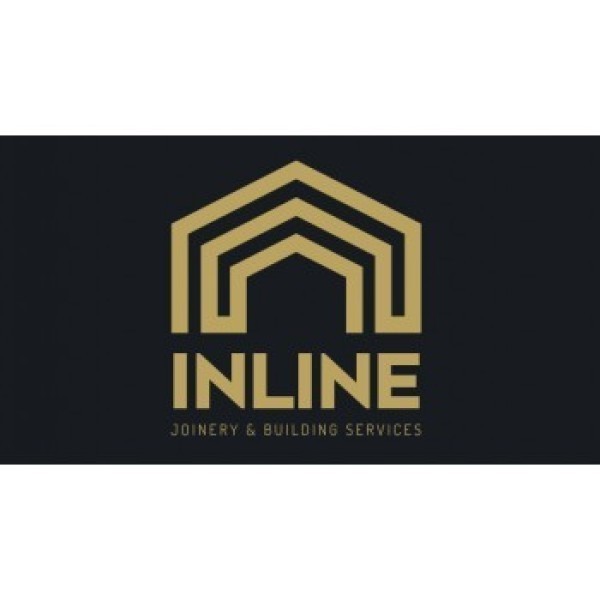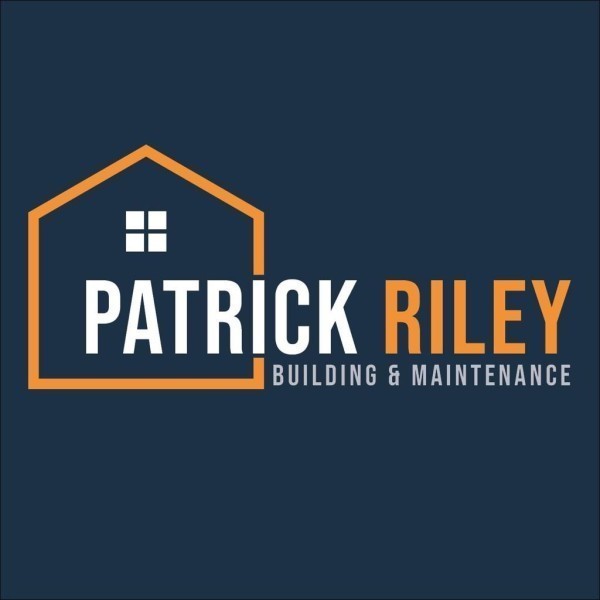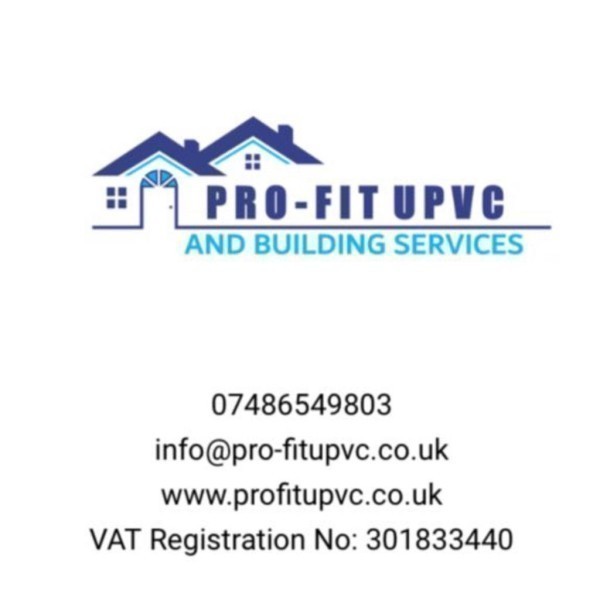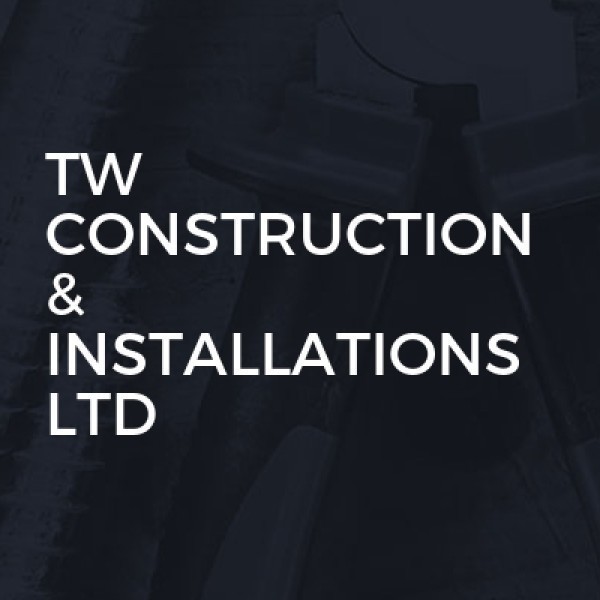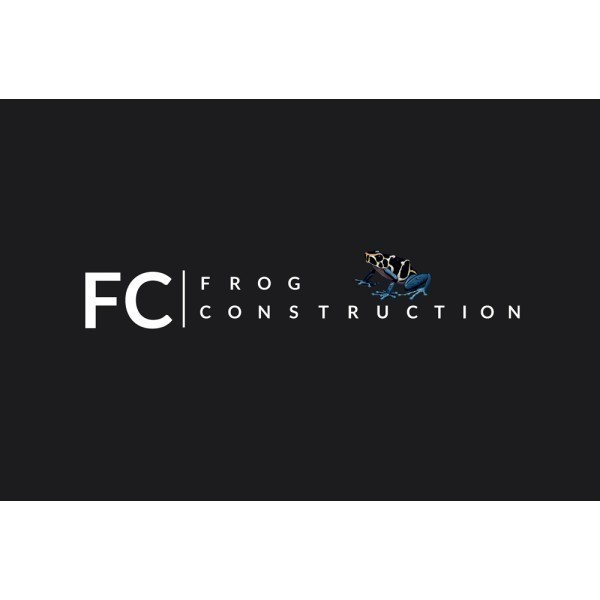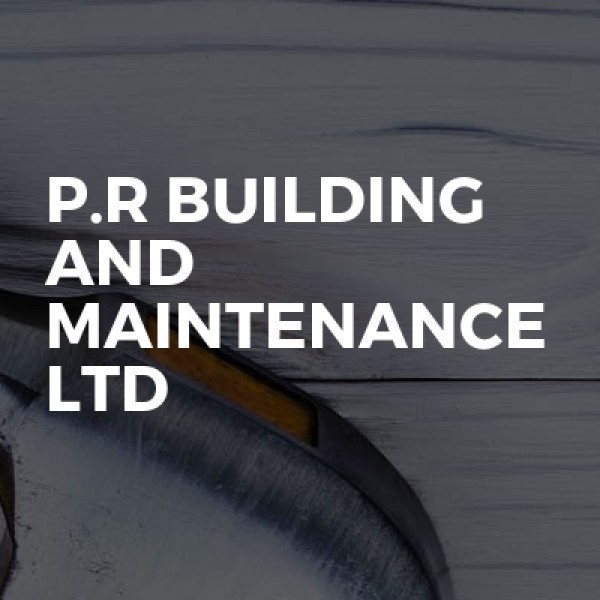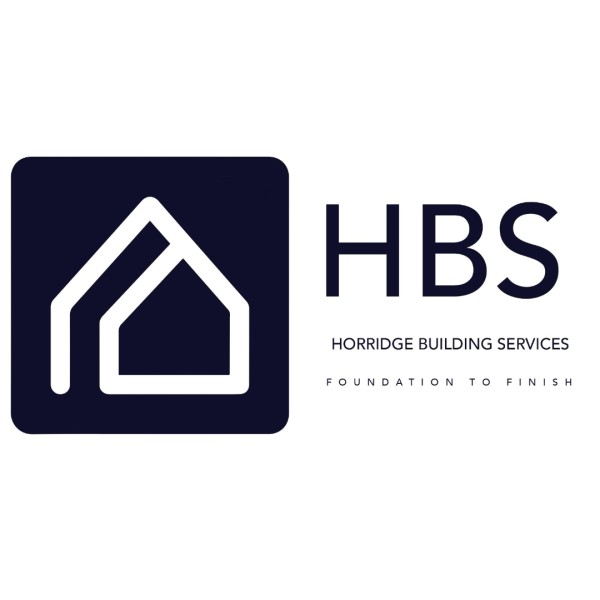Loft Conversions in Farnworth
Filter your search
Post your job FREE and let trades come to you
Save time by filling out our simple job post form today and your job will be sent to trades in your area so you can sit back, relax and wait for available trades to contact you.
Post your job FREESearch Loft Conversions in places nearby
- Loft Conversions in Abram
- Loft Conversions in Altrincham
- Loft Conversions in Ashton-in-Makerfield
- Loft Conversions in Ashton-Under-Lyne
- Loft Conversions in Atherton
- Loft Conversions in Bolton
- Loft Conversions in Bramhall
- Loft Conversions in Buckley
- Loft Conversions in Bury
- Loft Conversions in Chadderton
- Loft Conversions in Cheadle
- Loft Conversions in Cheadle Hulme
- Loft Conversions in Denton
- Loft Conversions in Droylsden
- Loft Conversions in Dukinfield
- Loft Conversions in Eccles
- Loft Conversions in Failsworth
- Loft Conversions in Gatley
- Loft Conversions in Golborne
- Loft Conversions in Hale
- Loft Conversions in Hazel Grove
- Loft Conversions in Heywood
- Loft Conversions in Hindley
- Loft Conversions in Horwich
- Loft Conversions in Hyde
- Loft Conversions in Ince in Makerfield
- Loft Conversions in Irlam
- Loft Conversions in Kearsley
- Loft Conversions in Leigh
- Loft Conversions in Littleborough
- Loft Conversions in Little Lever
- Loft Conversions in Manchester
- Loft Conversions in Marple
- Loft Conversions in Middleton
- Loft Conversions in Milnrow
- Loft Conversions in Mossley
- Loft Conversions in Oldham
- Loft Conversions in Pendlebury
- Loft Conversions in Prestwich
- Loft Conversions in Radcliffe
- Loft Conversions in Ramsbottom
- Loft Conversions in Rochdale
- Loft Conversions in Romiley
- Loft Conversions in Royton
- Loft Conversions in Sale
- Loft Conversions in Salford
- Loft Conversions in Shaw
- Loft Conversions in Stalybridge
- Loft Conversions in Standish
- Loft Conversions in Stockport
- Loft Conversions in Stretford
- Loft Conversions in Swinton
- Loft Conversions in Tyldesley
- Loft Conversions in Urmston
- Loft Conversions in Walkden
- Loft Conversions in Westhoughton
- Loft Conversions in Whitefield
- Loft Conversions in Wigan
- Loft Conversions in Worsley
Introduction to Loft Conversions in Farnworth
Loft conversions in Farnworth have become increasingly popular as homeowners seek to maximise their living space without the hassle of moving. This charming town, nestled in the heart of Greater Manchester, offers a unique blend of traditional and modern housing, making it an ideal location for loft conversions. Whether you're looking to create an extra bedroom, a home office, or a cosy retreat, a loft conversion can significantly enhance your home's value and functionality.
Understanding the Basics of Loft Conversions
Before diving into the specifics of loft conversions in Farnworth, it's essential to grasp the basics. A loft conversion involves transforming an unused attic space into a functional room. This process typically includes structural modifications, insulation, and the installation of windows and staircases. The result is a versatile space that can serve various purposes, from a guest room to a play area for children.
Types of Loft Conversions
There are several types of loft conversions to consider, each with its unique features and benefits:
- Dormer Loft Conversion: This is the most common type, involving the construction of a dormer window that extends vertically from the roof, providing additional headroom and floor space.
- Mansard Loft Conversion: Typically found in urban areas, this conversion involves altering the roof structure to create a flat roof with a steep back wall, maximising space.
- Hip-to-Gable Loft Conversion: Ideal for semi-detached or detached houses, this conversion extends the existing roof's slope to create a vertical gable wall, adding more space.
- Velux Loft Conversion: The simplest and most cost-effective option, this conversion involves installing Velux windows into the existing roofline without altering the structure.
Benefits of Loft Conversions in Farnworth
Loft conversions offer numerous advantages, making them an attractive option for homeowners in Farnworth:
- Increased Property Value: A well-executed loft conversion can significantly boost your home's market value, making it a wise investment.
- Additional Living Space: Whether you need an extra bedroom, a home office, or a playroom, a loft conversion provides the additional space you require.
- Cost-Effective Solution: Compared to moving house, a loft conversion is a more affordable way to gain extra space.
- Customisable Design: You have the freedom to design the space according to your needs and preferences, ensuring it complements your lifestyle.
Planning Permission and Building Regulations
When considering a loft conversion in Farnworth, it's crucial to understand the planning permission and building regulations involved. In many cases, loft conversions fall under permitted development rights, meaning you won't need planning permission. However, there are exceptions, especially if your property is in a conservation area or if the conversion involves significant structural changes.
Building Regulations
Regardless of planning permission, all loft conversions must comply with building regulations. These regulations ensure that the conversion is safe and structurally sound. Key areas covered by building regulations include:
- Structural Stability: Ensuring the existing structure can support the additional weight of the conversion.
- Fire Safety: Implementing measures such as fire-resistant doors and smoke alarms to enhance safety.
- Insulation: Adequate insulation is essential for energy efficiency and comfort.
- Access and Egress: Safe and convenient access to the loft, typically via a staircase, is required.
Choosing the Right Loft Conversion Specialist
Selecting the right specialist is crucial to the success of your loft conversion project. Here are some tips to help you make an informed decision:
- Experience and Expertise: Look for a specialist with a proven track record in loft conversions, particularly in Farnworth.
- Portfolio and References: Review their portfolio and ask for references to gauge the quality of their work.
- Accreditations and Insurance: Ensure the specialist is accredited by relevant industry bodies and has adequate insurance coverage.
- Transparent Pricing: Obtain detailed quotes and compare them to ensure you're getting value for money.
Designing Your Loft Conversion
The design phase is an exciting part of the loft conversion process, allowing you to personalise the space to suit your needs. Consider the following elements when designing your loft conversion:
Layout and Functionality
Think about how you intend to use the space and plan the layout accordingly. For example, if you're creating a bedroom, you'll need space for a bed, storage, and possibly an en-suite bathroom.
Lighting and Ventilation
Natural light and ventilation are crucial for creating a comfortable living environment. Consider installing skylights or dormer windows to maximise light and airflow.
Interior Design
Choose a design style that complements the rest of your home. Consider factors such as colour schemes, flooring, and furnishings to create a cohesive look.
Cost Considerations for Loft Conversions
The cost of a loft conversion in Farnworth can vary significantly depending on factors such as the type of conversion, the size of the space, and the materials used. On average, you can expect to pay between £20,000 and £50,000 for a standard loft conversion.
Factors Affecting Cost
- Type of Conversion: Dormer and mansard conversions tend to be more expensive due to the structural changes involved.
- Size of the Loft: Larger lofts require more materials and labour, increasing the overall cost.
- Quality of Materials: High-quality materials may cost more upfront but can enhance the longevity and appeal of the conversion.
- Additional Features: Features such as en-suite bathrooms or custom-built storage can add to the cost.
Financing Your Loft Conversion
Financing a loft conversion can be a significant investment, but there are several options available to help manage the cost:
- Home Improvement Loans: Many banks and financial institutions offer loans specifically for home improvements.
- Remortgaging: Remortgaging your home can provide additional funds for your loft conversion.
- Personal Savings: Using personal savings can be a cost-effective way to finance the project without incurring interest.
- Government Grants: In some cases, government grants may be available for energy-efficient improvements, such as insulation.
Common Challenges and Solutions
While loft conversions offer numerous benefits, they can also present challenges. Here are some common issues and potential solutions:
Limited Headroom
One of the most common challenges is limited headroom. Solutions include opting for a dormer or mansard conversion to increase space or using clever design techniques to maximise the existing area.
Access and Staircase Design
Designing a staircase that provides safe and convenient access to the loft can be tricky. Consider spiral staircases or space-saving designs to optimise the available space.
Planning Permission Hurdles
If planning permission is required, it can sometimes be challenging to obtain. Working with an experienced specialist who understands local regulations can help navigate this process smoothly.
Environmental Considerations
In today's eco-conscious world, it's essential to consider the environmental impact of your loft conversion. Here are some ways to make your conversion more sustainable:
Energy Efficiency
Incorporate energy-efficient features such as high-quality insulation, double-glazed windows, and energy-saving lighting to reduce your carbon footprint and lower energy bills.
Sustainable Materials
Choose sustainable materials, such as reclaimed wood or eco-friendly paints, to minimise environmental impact.
Renewable Energy Sources
Consider integrating renewable energy sources, such as solar panels, to power your loft conversion and further reduce your environmental impact.
Case Studies: Successful Loft Conversions in Farnworth
Examining successful loft conversions in Farnworth can provide inspiration and insight into the possibilities for your project. Here are a few examples:
Family-Friendly Loft Conversion
A local family transformed their unused attic into a vibrant playroom for their children, complete with built-in storage and a reading nook. The conversion provided much-needed space for the growing family while enhancing the home's value.
Home Office Haven
With remote work becoming increasingly common, a Farnworth resident converted their loft into a stylish home office. The space features ample natural light, ergonomic furniture, and a calming colour palette, creating an ideal work environment.
Luxurious Master Suite
Another homeowner opted for a mansard conversion to create a luxurious master suite with an en-suite bathroom and walk-in wardrobe. The conversion added a touch of elegance to the home and provided a private retreat for the owners.
Frequently Asked Questions
- Do I need planning permission for a loft conversion in Farnworth? In many cases, loft conversions fall under permitted development rights, but it's essential to check with your local council.
- How long does a loft conversion take? The duration varies depending on the complexity of the project, but most conversions take between 6 to 12 weeks.
- Can all lofts be converted? Most lofts can be converted, but factors such as headroom and structural integrity may affect feasibility.
- Will a loft conversion add value to my home? Yes, a well-executed loft conversion can significantly increase your property's value.
- How can I ensure my loft conversion is energy efficient? Incorporate high-quality insulation, energy-efficient windows, and sustainable materials to enhance energy efficiency.
- What is the average cost of a loft conversion in Farnworth? The cost typically ranges from £20,000 to £50,000, depending on various factors.
Loft conversions in Farnworth offer an excellent opportunity to enhance your home's functionality and value. By understanding the process, choosing the right specialist, and considering design and environmental factors, you can create a beautiful and practical space that meets your needs. Whether you're looking to accommodate a growing family, create a dedicated workspace, or simply add value to your property, a loft conversion is a worthwhile investment.





