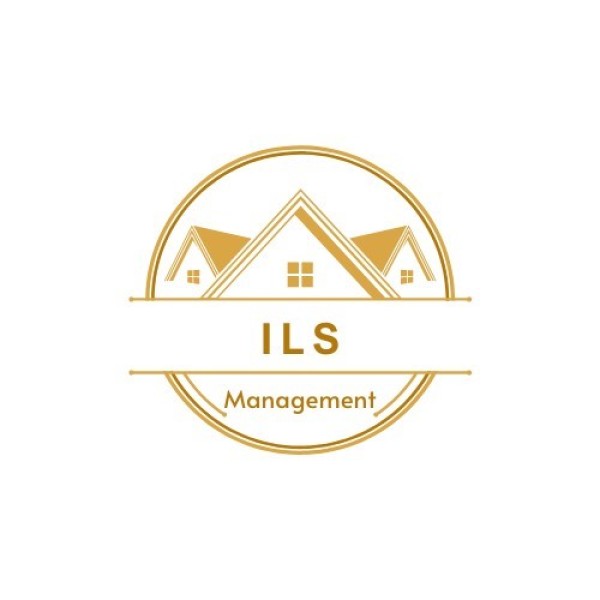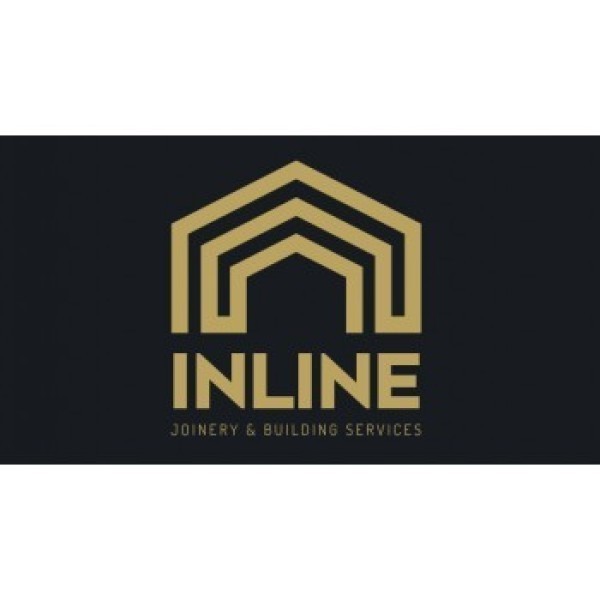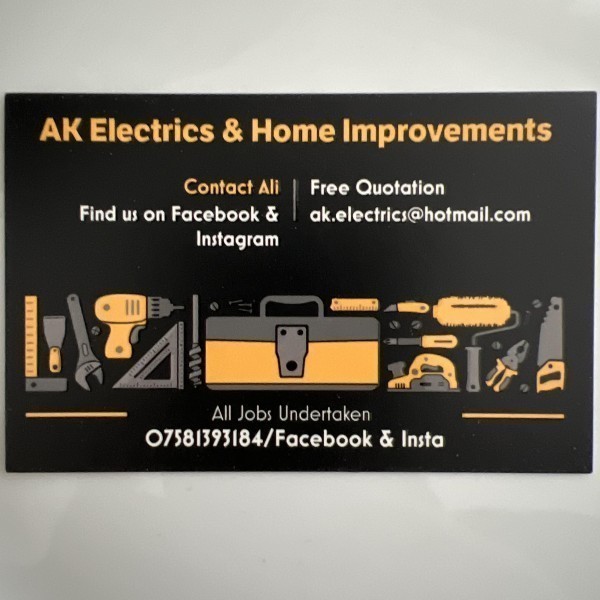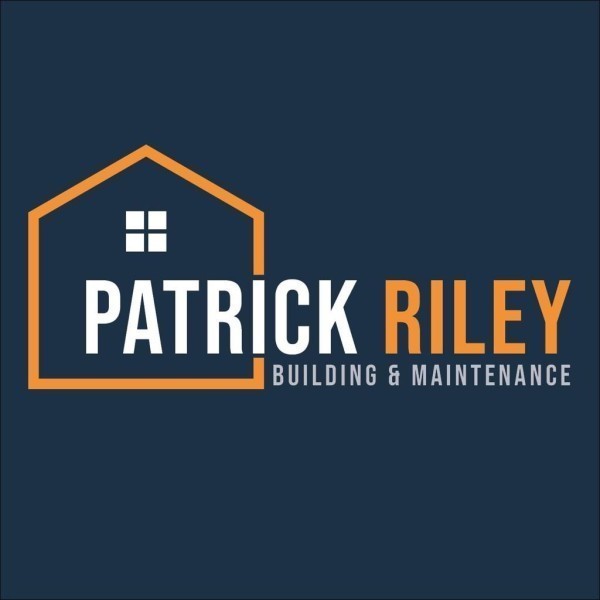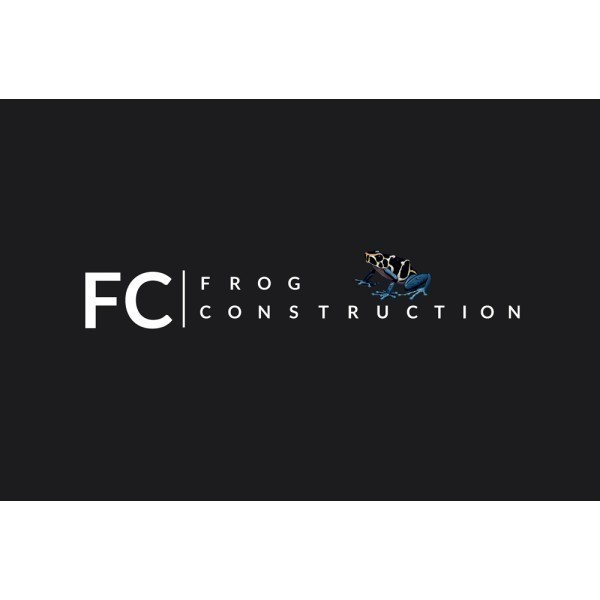Loft Conversions in Failsworth
Filter your search
Post your job FREE and let trades come to you
Save time by filling out our simple job post form today and your job will be sent to trades in your area so you can sit back, relax and wait for available trades to contact you.
Post your job FREESearch Loft Conversions in places nearby
- Loft Conversions in Abram
- Loft Conversions in Altrincham
- Loft Conversions in Ashton-in-Makerfield
- Loft Conversions in Ashton-Under-Lyne
- Loft Conversions in Atherton
- Loft Conversions in Bolton
- Loft Conversions in Bramhall
- Loft Conversions in Buckley
- Loft Conversions in Bury
- Loft Conversions in Chadderton
- Loft Conversions in Cheadle
- Loft Conversions in Cheadle Hulme
- Loft Conversions in Denton
- Loft Conversions in Droylsden
- Loft Conversions in Dukinfield
- Loft Conversions in Eccles
- Loft Conversions in Farnworth
- Loft Conversions in Gatley
- Loft Conversions in Golborne
- Loft Conversions in Hale
- Loft Conversions in Hazel Grove
- Loft Conversions in Heywood
- Loft Conversions in Hindley
- Loft Conversions in Horwich
- Loft Conversions in Hyde
- Loft Conversions in Ince in Makerfield
- Loft Conversions in Irlam
- Loft Conversions in Kearsley
- Loft Conversions in Leigh
- Loft Conversions in Littleborough
- Loft Conversions in Little Lever
- Loft Conversions in Manchester
- Loft Conversions in Marple
- Loft Conversions in Middleton
- Loft Conversions in Milnrow
- Loft Conversions in Mossley
- Loft Conversions in Oldham
- Loft Conversions in Pendlebury
- Loft Conversions in Prestwich
- Loft Conversions in Radcliffe
- Loft Conversions in Ramsbottom
- Loft Conversions in Rochdale
- Loft Conversions in Romiley
- Loft Conversions in Royton
- Loft Conversions in Sale
- Loft Conversions in Salford
- Loft Conversions in Shaw
- Loft Conversions in Stalybridge
- Loft Conversions in Standish
- Loft Conversions in Stockport
- Loft Conversions in Stretford
- Loft Conversions in Swinton
- Loft Conversions in Tyldesley
- Loft Conversions in Urmston
- Loft Conversions in Walkden
- Loft Conversions in Westhoughton
- Loft Conversions in Whitefield
- Loft Conversions in Wigan
- Loft Conversions in Worsley
Understanding Loft Conversions in Failsworth
Loft conversions in Failsworth have become a popular choice for homeowners seeking to maximise their living space without the hassle of moving. With the charm of Failsworth's residential areas, converting a loft can add significant value to a property while providing a functional and aesthetically pleasing space. This article delves into the intricacies of loft conversions, offering insights into the process, benefits, and considerations specific to Failsworth.
What is a Loft Conversion?
A loft conversion involves transforming an unused attic space into a functional room, such as a bedroom, office, or playroom. This process typically includes structural modifications, insulation, and the installation of windows and staircases. In Failsworth, where property space can be limited, loft conversions offer an ideal solution for expanding living areas without altering the building's footprint.
Types of Loft Conversions
There are several types of loft conversions, each suited to different property styles and budgets. The most common types include:
- Dormer Loft Conversion: This involves extending the existing roof to create additional headroom and floor space. Dormers are popular in Failsworth due to their versatility and cost-effectiveness.
- Mansard Loft Conversion: A more extensive conversion that alters the roof structure, creating a flat roof with a slight slope. Mansards are ideal for maximising space but may require planning permission.
- Hip to Gable Conversion: Suitable for semi-detached or detached houses, this conversion involves straightening an inwardly slanted roof to create a vertical wall, increasing space.
- Velux Loft Conversion: The simplest and least invasive option, involving the installation of roof windows. This type is perfect for properties with ample existing headroom.
Benefits of Loft Conversions in Failsworth
Loft conversions offer numerous benefits, particularly in a community like Failsworth. These include:
- Increased Property Value: A well-executed loft conversion can significantly boost a home's market value, making it a wise investment.
- Additional Living Space: Whether you need an extra bedroom, a home office, or a playroom, a loft conversion provides the flexibility to meet your needs.
- Preservation of Outdoor Space: Unlike extensions, loft conversions do not encroach on garden areas, preserving outdoor living spaces.
- Enhanced Natural Light: With the addition of skylights or dormer windows, loft conversions can flood a home with natural light, creating a bright and airy atmosphere.
Planning Permission and Building Regulations
In Failsworth, as in the rest of the UK, loft conversions may require planning permission depending on the scope of the project. Generally, simple conversions fall under permitted development rights, but more extensive alterations, like mansard conversions, might need approval. It's crucial to consult with the local planning authority to ensure compliance with regulations.
Building regulations are another essential consideration. These ensure that the conversion is structurally sound, energy-efficient, and safe. Key aspects include fire safety, insulation, and structural integrity. Engaging a professional architect or builder familiar with Failsworth's regulations can streamline this process.
Choosing the Right Contractor
Selecting a reputable contractor is vital for a successful loft conversion. Here are some tips for finding the right professional in Failsworth:
- Experience and Expertise: Look for contractors with a proven track record in loft conversions, particularly those familiar with Failsworth's architectural styles.
- References and Reviews: Ask for references and read online reviews to gauge customer satisfaction and quality of work.
- Detailed Quotations: Obtain multiple quotes and ensure they include a breakdown of costs, timelines, and materials.
- Insurance and Guarantees: Verify that the contractor has adequate insurance and offers guarantees on their work.
Design Considerations for Loft Conversions
Designing a loft conversion involves several considerations to ensure the space is both functional and aesthetically pleasing. Key elements include:
- Layout and Functionality: Plan the layout to maximise space and meet your specific needs, whether it's a bedroom, office, or studio.
- Lighting and Ventilation: Incorporate windows and skylights to enhance natural light and ventilation, creating a comfortable environment.
- Insulation and Heating: Proper insulation is crucial for energy efficiency and comfort. Consider underfloor heating or radiators for warmth.
- Access and Safety: Ensure safe and convenient access with a well-designed staircase, and adhere to safety regulations, particularly regarding fire exits.
Cost of Loft Conversions in Failsworth
The cost of a loft conversion in Failsworth varies based on the type, size, and complexity of the project. On average, prices range from £20,000 to £50,000. Factors influencing cost include:
- Type of Conversion: Dormer and Velux conversions are generally more affordable, while mansard and hip-to-gable conversions are costlier due to structural changes.
- Materials and Finishes: The choice of materials and finishes can significantly impact the overall cost. Opting for high-quality materials may increase expenses but enhance durability and aesthetics.
- Labour Costs: Labour costs vary based on the contractor's experience and the project's complexity. It's essential to balance cost with quality to ensure a successful outcome.
Timeframe for Loft Conversions
The duration of a loft conversion project in Failsworth depends on the type and complexity of the conversion. Generally, a straightforward Velux conversion can be completed in 4-6 weeks, while more extensive projects like mansard conversions may take 8-12 weeks. Factors affecting the timeframe include:
- Planning and Design: The initial planning and design phase can take several weeks, particularly if planning permission is required.
- Construction and Installation: The construction phase involves structural modifications, insulation, and the installation of windows and staircases.
- Finishing Touches: The final stage includes decorating, furnishing, and ensuring all building regulations are met.
Common Challenges and Solutions
Loft conversions can present challenges, but with careful planning and professional guidance, these can be overcome. Common challenges include:
- Limited Headroom: In properties with low roofs, creating sufficient headroom can be challenging. Solutions include lowering the ceiling of the room below or opting for a dormer conversion.
- Structural Integrity: Ensuring the existing structure can support the conversion is crucial. A structural engineer can assess and recommend necessary reinforcements.
- Planning Permission: Navigating planning regulations can be complex. Engaging a professional familiar with Failsworth's requirements can simplify the process.
Environmental Considerations
Incorporating eco-friendly elements into a loft conversion can enhance sustainability and reduce energy costs. Considerations include:
- Insulation: High-quality insulation reduces heat loss, improving energy efficiency and comfort.
- Energy-Efficient Windows: Double or triple-glazed windows enhance insulation and reduce energy consumption.
- Renewable Energy Sources: Installing solar panels or using renewable energy sources can further reduce the environmental impact.
Legal and Safety Considerations
Ensuring compliance with legal and safety regulations is paramount in loft conversions. Key considerations include:
- Building Regulations: Adhering to building regulations ensures the conversion is safe, structurally sound, and energy-efficient.
- Fire Safety: Implementing fire safety measures, such as smoke alarms and fire-resistant materials, is crucial.
- Party Wall Agreements: If the conversion affects a shared wall, a party wall agreement may be required.
Case Studies of Successful Loft Conversions in Failsworth
Examining successful loft conversions in Failsworth can provide inspiration and insights. Here are a few examples:
- Modern Family Room: A family in Failsworth transformed their loft into a spacious family room, incorporating a dormer extension for additional headroom and natural light.
- Home Office Retreat: A professional couple converted their loft into a serene home office, complete with Velux windows and bespoke shelving for a productive workspace.
- Guest Suite: A homeowner created a luxurious guest suite in their loft, featuring an en-suite bathroom and stylish furnishings, enhancing their property's value and functionality.
Frequently Asked Questions
- Do I need planning permission for a loft conversion in Failsworth? It depends on the type and extent of the conversion. Simple conversions often fall under permitted development rights, but more extensive projects may require permission.
- How much does a loft conversion cost in Failsworth? Costs vary based on the type and complexity of the conversion, typically ranging from £20,000 to £50,000.
- How long does a loft conversion take? The timeframe depends on the project's complexity, with most conversions taking between 4-12 weeks.
- What are the benefits of a loft conversion? Benefits include increased property value, additional living space, and enhanced natural light.
- What types of loft conversions are available? Common types include dormer, mansard, hip-to-gable, and Velux conversions.
- How can I ensure my loft conversion is environmentally friendly? Incorporating high-quality insulation, energy-efficient windows, and renewable energy sources can enhance sustainability.
Final Thoughts on Loft Conversions in Failsworth
Loft conversions in Failsworth offer a practical and stylish solution for homeowners seeking to expand their living space. By understanding the types, benefits, and considerations involved, you can make informed decisions and create a space that enhances your home's value and functionality. With careful planning and the right professional guidance, a loft conversion can transform your property into a dream home.





