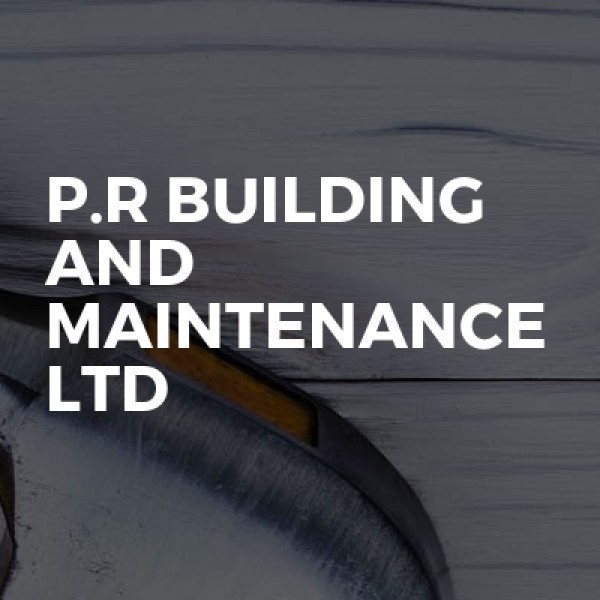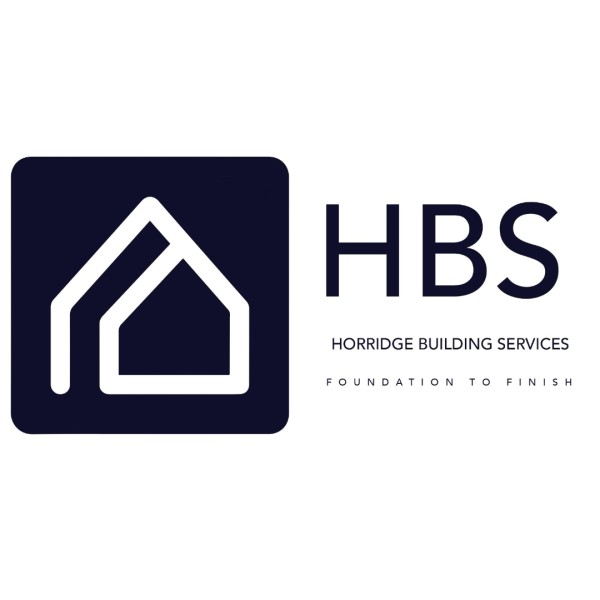Loft Conversions in Dukinfield
Filter your search
Post your job FREE and let trades come to you
Save time by filling out our simple job post form today and your job will be sent to trades in your area so you can sit back, relax and wait for available trades to contact you.
Post your job FREESearch Loft Conversions in places nearby
- Loft Conversions in Abram
- Loft Conversions in Altrincham
- Loft Conversions in Ashton-in-Makerfield
- Loft Conversions in Ashton-Under-Lyne
- Loft Conversions in Atherton
- Loft Conversions in Bolton
- Loft Conversions in Bramhall
- Loft Conversions in Buckley
- Loft Conversions in Bury
- Loft Conversions in Chadderton
- Loft Conversions in Cheadle
- Loft Conversions in Cheadle Hulme
- Loft Conversions in Denton
- Loft Conversions in Droylsden
- Loft Conversions in Eccles
- Loft Conversions in Failsworth
- Loft Conversions in Farnworth
- Loft Conversions in Gatley
- Loft Conversions in Golborne
- Loft Conversions in Hale
- Loft Conversions in Hazel Grove
- Loft Conversions in Heywood
- Loft Conversions in Hindley
- Loft Conversions in Horwich
- Loft Conversions in Hyde
- Loft Conversions in Ince in Makerfield
- Loft Conversions in Irlam
- Loft Conversions in Kearsley
- Loft Conversions in Leigh
- Loft Conversions in Littleborough
- Loft Conversions in Little Lever
- Loft Conversions in Manchester
- Loft Conversions in Marple
- Loft Conversions in Middleton
- Loft Conversions in Milnrow
- Loft Conversions in Mossley
- Loft Conversions in Oldham
- Loft Conversions in Pendlebury
- Loft Conversions in Prestwich
- Loft Conversions in Radcliffe
- Loft Conversions in Ramsbottom
- Loft Conversions in Rochdale
- Loft Conversions in Romiley
- Loft Conversions in Royton
- Loft Conversions in Sale
- Loft Conversions in Salford
- Loft Conversions in Shaw
- Loft Conversions in Stalybridge
- Loft Conversions in Standish
- Loft Conversions in Stockport
- Loft Conversions in Stretford
- Loft Conversions in Swinton
- Loft Conversions in Tyldesley
- Loft Conversions in Urmston
- Loft Conversions in Walkden
- Loft Conversions in Westhoughton
- Loft Conversions in Whitefield
- Loft Conversions in Wigan
- Loft Conversions in Worsley
Understanding Loft Conversions in Dukinfield
Loft conversions in Dukinfield have become a popular choice for homeowners looking to maximise their living space without the hassle of moving. This process involves transforming an underutilised attic into a functional area, such as a bedroom, office, or playroom. With the charm of Dukinfield's architecture, a loft conversion not only adds space but also enhances the property's value. Let's delve into the various aspects of loft conversions, ensuring you have all the information needed to embark on this exciting journey.
Benefits of Loft Conversions
Loft conversions offer a plethora of benefits, making them an attractive option for many. Firstly, they increase the living space in your home, providing an additional room that can serve multiple purposes. Whether you need an extra bedroom for a growing family or a quiet office space, a loft conversion can meet your needs. Additionally, converting your loft can significantly boost your property's value, often by more than the cost of the conversion itself.
Moreover, loft conversions are a cost-effective alternative to moving house. They eliminate the need for estate agent fees, stamp duty, and the stress of relocating. Furthermore, with the right design, a loft conversion can enhance the aesthetic appeal of your home, blending seamlessly with the existing structure.
Types of Loft Conversions
There are several types of loft conversions to consider, each with its own set of advantages. The most common types include:
- Dormer Loft Conversion: This involves extending the existing roof to create additional headroom and floor space. Dormers are versatile and can be added to most types of homes.
- Mansard Loft Conversion: Typically found in urban areas, this type involves altering the roof structure to create a flat roof with a back wall that slopes inward. It's ideal for maximising space.
- Hip to Gable Loft Conversion: Suitable for semi-detached or detached houses with a hipped roof, this conversion extends the roof's ridge to create a vertical wall, increasing space.
- Velux Loft Conversion: The simplest and most cost-effective option, this conversion involves installing roof windows without altering the roof structure.
Planning Permission and Building Regulations
Before embarking on a loft conversion in Dukinfield, it's crucial to understand the planning permission and building regulations involved. Generally, loft conversions fall under permitted development rights, meaning you may not need planning permission. However, there are exceptions, especially if your property is in a conservation area or if the conversion exceeds certain size limits.
Building regulations, on the other hand, are mandatory for all loft conversions. These regulations ensure the safety and structural integrity of the conversion, covering aspects such as fire safety, insulation, and access. It's advisable to consult with a professional architect or builder to navigate these requirements effectively.
Choosing the Right Loft Conversion Specialist
Selecting the right specialist is crucial to the success of your loft conversion. Look for professionals with extensive experience in loft conversions, particularly in the Dukinfield area. Check for credentials, customer reviews, and past projects to gauge their expertise and reliability.
It's also important to obtain multiple quotes to compare costs and services. A reputable specialist will provide a detailed breakdown of the costs involved, including materials, labour, and any additional expenses. Ensure that the specialist is fully insured and offers a warranty for their work.
Design Considerations for Loft Conversions
The design of your loft conversion plays a pivotal role in its functionality and aesthetic appeal. Consider the purpose of the new space and how it will integrate with the rest of your home. For instance, if you're creating a bedroom, ensure there's adequate natural light and ventilation. If it's an office, consider soundproofing and electrical outlets for equipment.
Storage solutions are also essential in loft conversions, as space can be limited. Built-in wardrobes, shelving, and under-eaves storage can maximise the available space. Additionally, choose a design that complements your home's existing style, using materials and colours that create a cohesive look.
Cost of Loft Conversions in Dukinfield
The cost of a loft conversion in Dukinfield can vary significantly based on several factors, including the type of conversion, the size of the space, and the materials used. On average, a basic loft conversion can start from £20,000, while more complex conversions can exceed £50,000.
It's important to budget for additional costs, such as planning permission fees, building regulation approvals, and any unforeseen expenses that may arise during the project. A detailed quote from your specialist will help you plan your finances effectively.
Financing Your Loft Conversion
Financing a loft conversion can be achieved through various means. Many homeowners opt for a home improvement loan or remortgage to release equity from their property. It's essential to explore different financing options and choose one that suits your financial situation.
Consulting with a financial advisor can provide valuable insights into the best financing strategy for your loft conversion. They can help you understand the implications of each option and ensure you make an informed decision.
Maximising Space in Your Loft Conversion
Maximising space is a key consideration in any loft conversion. Clever design solutions can make a significant difference in the functionality of the new space. Consider using light colours and mirrors to create an illusion of space. Skylights and large windows can also enhance the sense of openness by allowing natural light to flood the room.
Furniture selection is another important aspect. Opt for multi-functional furniture, such as sofa beds or foldable desks, to make the most of the available space. Built-in storage solutions can also help keep the area clutter-free and organised.
Ensuring Energy Efficiency
Energy efficiency is an important consideration in loft conversions, as it can impact both comfort and utility bills. Proper insulation is crucial to maintaining a comfortable temperature throughout the year. Consider using eco-friendly insulation materials that provide excellent thermal performance.
Installing energy-efficient windows and lighting can further enhance the energy efficiency of your loft conversion. LED lights and double-glazed windows are popular choices that offer long-term savings on energy costs.
Addressing Common Challenges
Loft conversions can present several challenges, but with careful planning and expert guidance, these can be effectively addressed. One common challenge is ensuring adequate headroom, particularly in older properties with low roof pitches. This can be resolved by selecting the right type of conversion or making structural alterations.
Access is another challenge, as the existing staircase may not be suitable for reaching the loft. A new staircase design that complies with building regulations can provide a safe and convenient solution.
Legal and Safety Considerations
Legal and safety considerations are paramount in any loft conversion project. Ensuring compliance with building regulations is essential to avoid legal issues and ensure the safety of the new space. Fire safety measures, such as smoke alarms and fire-resistant materials, should be incorporated into the design.
It's also important to consider the impact of the conversion on neighbouring properties. Consulting with neighbours and addressing any concerns can prevent disputes and ensure a smooth project.
Maintaining Your Loft Conversion
Once your loft conversion is complete, regular maintenance is essential to preserve its condition and functionality. Inspect the roof and windows periodically for any signs of damage or leaks. Addressing issues promptly can prevent costly repairs in the future.
Keep the space well-ventilated to prevent dampness and mould growth. Regular cleaning and decluttering can also help maintain a pleasant and organised environment.
Case Studies of Successful Loft Conversions in Dukinfield
Examining case studies of successful loft conversions in Dukinfield can provide valuable insights and inspiration for your project. Many homeowners have transformed their lofts into stunning spaces that enhance their lifestyle and property value.
For instance, one family converted their loft into a spacious master bedroom with an en-suite bathroom, creating a private retreat within their home. Another homeowner utilised their loft as a home office, complete with custom-built storage and a skylight for natural light.
Frequently Asked Questions
- Do I need planning permission for a loft conversion in Dukinfield? Most loft conversions fall under permitted development rights, but it's advisable to check with your local council.
- How long does a loft conversion take? The duration varies depending on the complexity of the project, but most conversions take between 6 to 12 weeks.
- Can all lofts be converted? Not all lofts are suitable for conversion. Factors such as headroom, roof structure, and access need to be considered.
- Will a loft conversion add value to my home? Yes, a well-executed loft conversion can significantly increase your property's value.
- What is the best type of loft conversion? The best type depends on your property's structure and your specific needs. Consulting with a specialist can help determine the most suitable option.
- Is a loft conversion a good investment? Yes, loft conversions are generally considered a good investment due to the added space and increased property value.
Loft conversions in Dukinfield offer a fantastic opportunity to enhance your home and lifestyle. With careful planning, expert guidance, and a clear understanding of the process, you can create a beautiful and functional space that meets your needs and adds value to your property.









