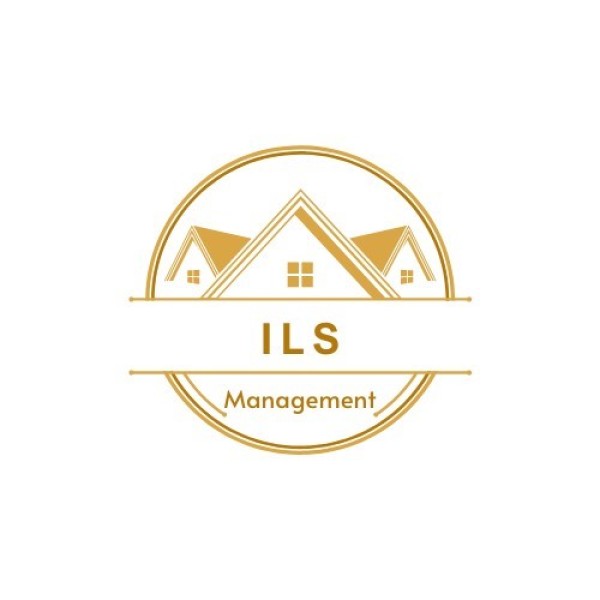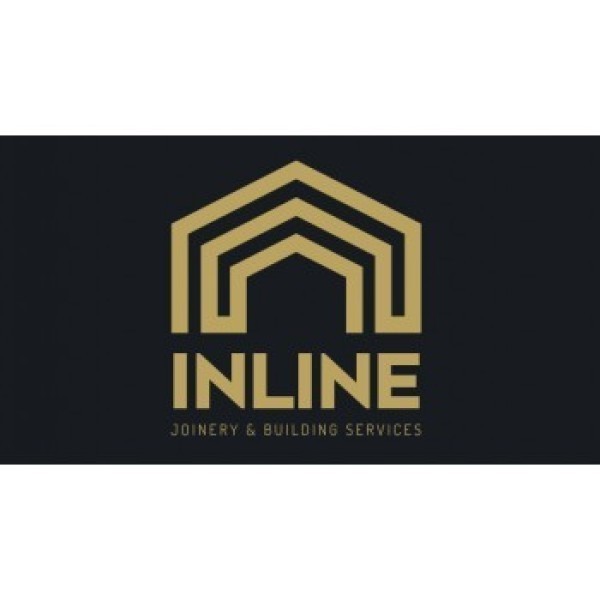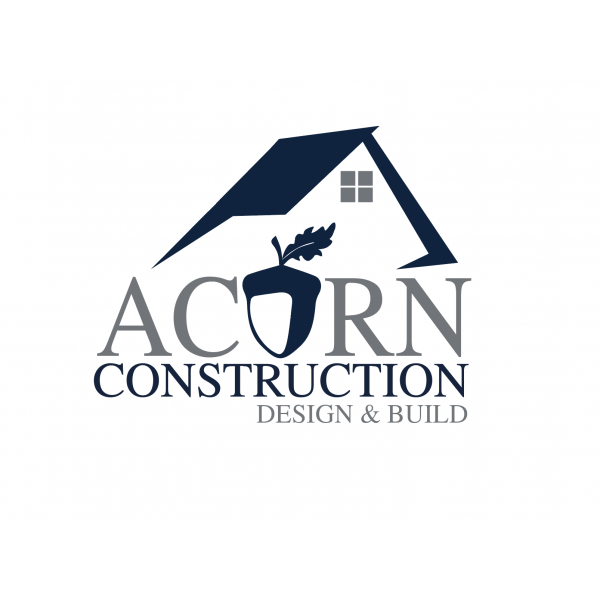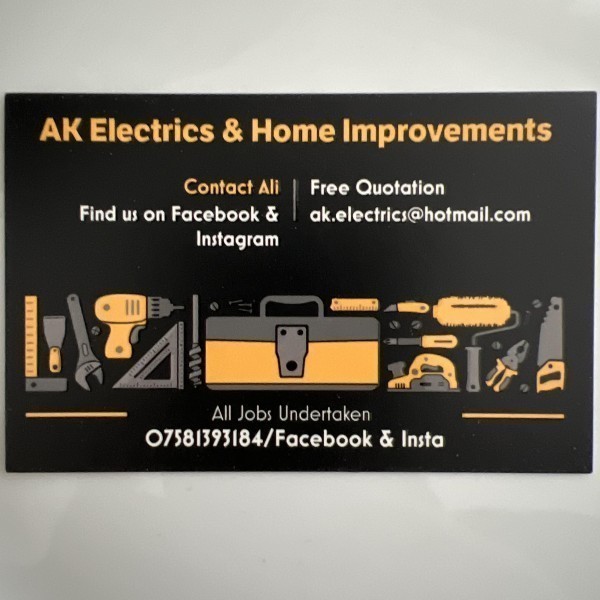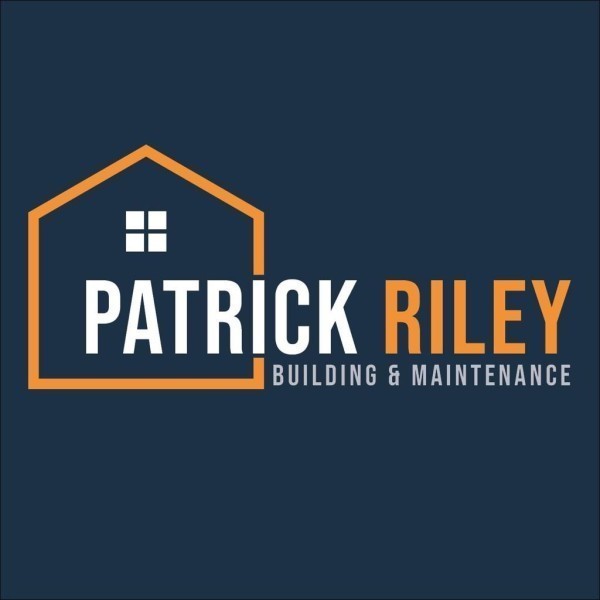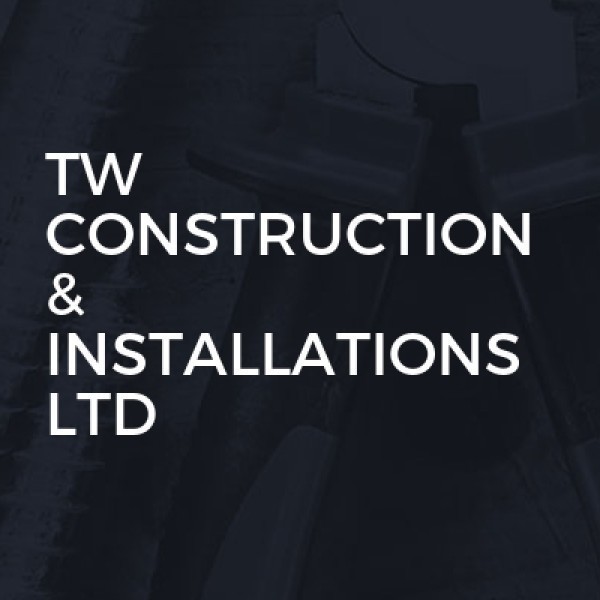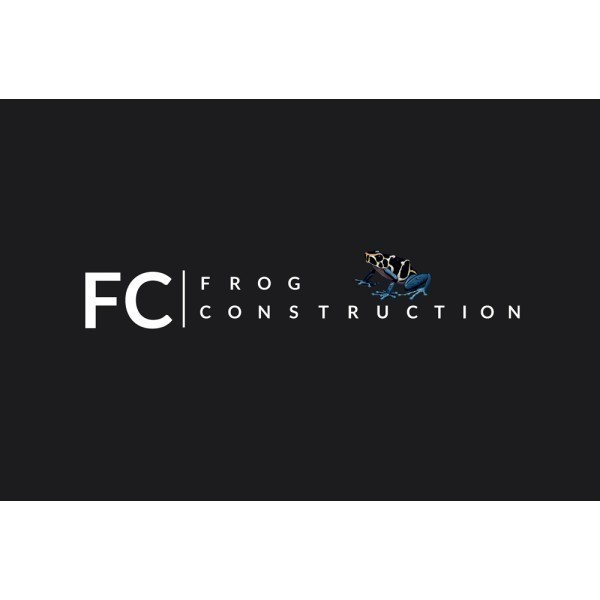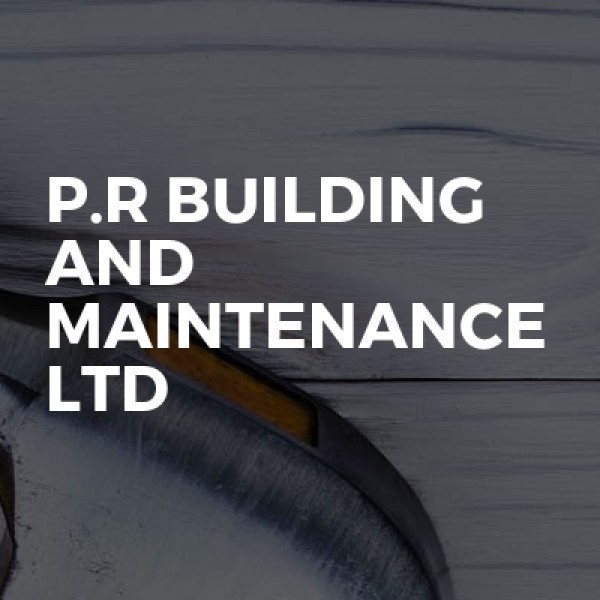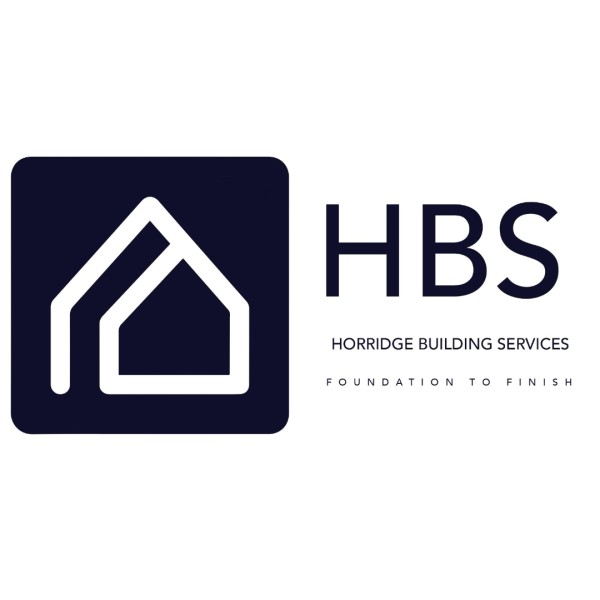Loft Conversions in Denton
Filter your search
Post your job FREE and let trades come to you
Save time by filling out our simple job post form today and your job will be sent to trades in your area so you can sit back, relax and wait for available trades to contact you.
Post your job FREESearch Loft Conversions in places nearby
- Loft Conversions in Abram
- Loft Conversions in Altrincham
- Loft Conversions in Ashton-in-Makerfield
- Loft Conversions in Ashton-Under-Lyne
- Loft Conversions in Atherton
- Loft Conversions in Bolton
- Loft Conversions in Bramhall
- Loft Conversions in Buckley
- Loft Conversions in Bury
- Loft Conversions in Chadderton
- Loft Conversions in Cheadle
- Loft Conversions in Cheadle Hulme
- Loft Conversions in Droylsden
- Loft Conversions in Dukinfield
- Loft Conversions in Eccles
- Loft Conversions in Failsworth
- Loft Conversions in Farnworth
- Loft Conversions in Gatley
- Loft Conversions in Golborne
- Loft Conversions in Hale
- Loft Conversions in Hazel Grove
- Loft Conversions in Heywood
- Loft Conversions in Hindley
- Loft Conversions in Horwich
- Loft Conversions in Hyde
- Loft Conversions in Ince in Makerfield
- Loft Conversions in Irlam
- Loft Conversions in Kearsley
- Loft Conversions in Leigh
- Loft Conversions in Littleborough
- Loft Conversions in Little Lever
- Loft Conversions in Manchester
- Loft Conversions in Marple
- Loft Conversions in Middleton
- Loft Conversions in Milnrow
- Loft Conversions in Mossley
- Loft Conversions in Oldham
- Loft Conversions in Pendlebury
- Loft Conversions in Prestwich
- Loft Conversions in Radcliffe
- Loft Conversions in Ramsbottom
- Loft Conversions in Rochdale
- Loft Conversions in Romiley
- Loft Conversions in Royton
- Loft Conversions in Sale
- Loft Conversions in Salford
- Loft Conversions in Shaw
- Loft Conversions in Stalybridge
- Loft Conversions in Standish
- Loft Conversions in Stockport
- Loft Conversions in Stretford
- Loft Conversions in Swinton
- Loft Conversions in Tyldesley
- Loft Conversions in Urmston
- Loft Conversions in Walkden
- Loft Conversions in Westhoughton
- Loft Conversions in Whitefield
- Loft Conversions in Wigan
- Loft Conversions in Worsley
Understanding Loft Conversions in Denton
Loft conversions in Denton have become increasingly popular as homeowners seek to maximise their living space without the hassle of moving. By transforming an underutilised attic into a functional room, you can add value to your home and enjoy a new space tailored to your needs. Whether you're considering a cosy bedroom, a home office, or a playroom, a loft conversion offers endless possibilities.
The Benefits of Loft Conversions
Loft conversions offer numerous advantages, making them an attractive option for many homeowners. Firstly, they increase the living space in your home without the need for an extension, which can be more costly and time-consuming. Additionally, a well-executed loft conversion can significantly boost your property's value, often by more than the cost of the conversion itself. This makes it a wise investment for those looking to sell in the future.
Moreover, loft conversions can be customised to suit your specific needs, whether you require an additional bedroom, a study, or a creative studio. They also allow you to make the most of natural light, often featuring skylights or dormer windows that brighten up the space.
Types of Loft Conversions
There are several types of loft conversions to consider, each with its own set of benefits and considerations. The most common types include:
- Dormer Loft Conversion: This involves extending the existing roof to create additional headroom and floor space. Dormers are versatile and can be added to most types of homes.
- Velux Loft Conversion: Also known as a rooflight conversion, this type involves installing Velux windows into the existing roofline. It's a cost-effective option that doesn't require significant structural changes.
- Hip-to-Gable Loft Conversion: Ideal for semi-detached or detached houses with a hipped roof, this conversion extends the roof's sloping side to create a vertical wall, increasing space.
- Mansard Loft Conversion: This involves altering the roof structure to create a flat roof with steeply sloping sides. It's suitable for terraced houses and offers maximum space.
Planning Permission and Building Regulations
Before embarking on a loft conversion in Denton, it's crucial to understand the planning permission and building regulations involved. Generally, loft conversions fall under permitted development rights, meaning you won't need planning permission if the work meets specific criteria. However, if your property is in a conservation area or you plan to make significant changes, you may need to apply for permission.
Building regulations approval is mandatory for all loft conversions to ensure the work meets safety and structural standards. This includes considerations for fire safety, insulation, and soundproofing. It's advisable to consult with a professional architect or builder to navigate these requirements smoothly.
Choosing the Right Loft Conversion Specialist
Selecting the right specialist is crucial to the success of your loft conversion project. Look for a company with a solid reputation, extensive experience, and positive customer reviews. It's also important to ensure they have the necessary qualifications and accreditations, such as membership in the Federation of Master Builders or the Chartered Institute of Building.
Request detailed quotes from multiple specialists to compare costs and services. A reputable company will provide a comprehensive breakdown of expenses and a clear timeline for the project. Don't hesitate to ask for references and visit previous projects to assess the quality of their work.
Designing Your Loft Conversion
The design phase is an exciting part of the loft conversion process, allowing you to tailor the space to your preferences and lifestyle. Consider the intended use of the room and how it will integrate with the rest of your home. For instance, if you're creating a bedroom, think about storage solutions, lighting, and access to bathrooms.
Work closely with your architect or designer to explore different layouts and features. They can help you make the most of the available space and suggest innovative solutions to any challenges. Remember to factor in elements like heating, ventilation, and electrical outlets to ensure the space is comfortable and functional.
Cost Considerations for Loft Conversions
The cost of a loft conversion in Denton can vary significantly depending on the type of conversion, the size of the space, and the materials used. On average, you can expect to pay between £20,000 and £50,000. However, more complex conversions, such as Mansard or hip-to-gable, may exceed this range.
It's essential to budget for additional expenses, such as planning fees, building regulations approval, and any unforeseen structural work. To avoid surprises, set aside a contingency fund of around 10-15% of the total project cost.
Maximising Space and Functionality
One of the primary goals of a loft conversion is to maximise space and functionality. Clever design choices can help you achieve this, such as incorporating built-in storage, using multi-functional furniture, and optimising the layout for natural light.
Consider the placement of windows and doors to enhance the flow of the room and create a sense of openness. If space is limited, opt for sliding or pocket doors to save on floor space. Additionally, choose light colours and reflective surfaces to make the room feel larger and more inviting.
Common Challenges and Solutions
Loft conversions can present several challenges, but with careful planning and expert guidance, these can be overcome. One common issue is limited headroom, which can be addressed by choosing a dormer or Mansard conversion to increase vertical space.
Another challenge is ensuring adequate insulation and ventilation. Proper insulation is crucial for maintaining a comfortable temperature and reducing energy costs. Ventilation can be improved by installing roof windows or mechanical systems to ensure fresh air circulation.
Incorporating Sustainable Practices
As environmental awareness grows, many homeowners are seeking sustainable solutions for their loft conversions. This can include using eco-friendly materials, such as reclaimed wood or recycled insulation, and incorporating energy-efficient features like solar panels or LED lighting.
Consider installing a green roof or rainwater harvesting system to further enhance the sustainability of your conversion. These practices not only benefit the environment but can also reduce your energy bills and increase the overall value of your home.
Legal and Safety Considerations
Ensuring your loft conversion complies with legal and safety standards is paramount. This includes adhering to building regulations, which cover aspects such as structural integrity, fire safety, and accessibility. It's essential to work with qualified professionals who understand these requirements and can guide you through the process.
Fire safety is a critical consideration, particularly in loft conversions. Ensure there are adequate escape routes, such as fire-rated doors and windows, and consider installing a sprinkler system for added protection.
Timeframe for Loft Conversions
The duration of a loft conversion project can vary depending on the complexity and size of the conversion. On average, a straightforward conversion may take between 4 to 8 weeks, while more intricate projects could extend to 12 weeks or more.
It's important to factor in time for planning, design, and obtaining necessary approvals before construction begins. Working with an experienced contractor can help streamline the process and minimise delays.
Adding Personal Touches
Once the structural work is complete, it's time to add personal touches to your new space. This is where you can let your creativity shine, whether through colour schemes, furniture choices, or decorative elements.
Consider incorporating artwork, plants, or textiles to add warmth and character. If the space is intended for a specific purpose, such as a home office or gym, choose furnishings and accessories that enhance its functionality and aesthetic appeal.
Maintaining Your Loft Conversion
Proper maintenance is key to ensuring your loft conversion remains in excellent condition for years to come. Regularly inspect the space for signs of wear or damage, such as leaks, cracks, or insulation issues.
Keep the area clean and well-ventilated to prevent mould and dampness. If you notice any problems, address them promptly to avoid more significant issues down the line. Routine maintenance will help preserve the value and enjoyment of your new space.
Frequently Asked Questions
- Do I need planning permission for a loft conversion in Denton? Most loft conversions fall under permitted development rights, but you may need permission if your property is in a conservation area or if significant changes are planned.
- How much does a loft conversion cost? Costs vary based on the type and complexity of the conversion, typically ranging from £20,000 to £50,000.
- How long does a loft conversion take? The timeframe can range from 4 to 12 weeks, depending on the project's complexity.
- What types of loft conversions are available? Common types include dormer, Velux, hip-to-gable, and Mansard conversions.
- Can a loft conversion add value to my home? Yes, a well-executed loft conversion can significantly increase your property's value.
- What are the building regulations for loft conversions? Building regulations cover structural integrity, fire safety, insulation, and more. Approval is mandatory for all conversions.





