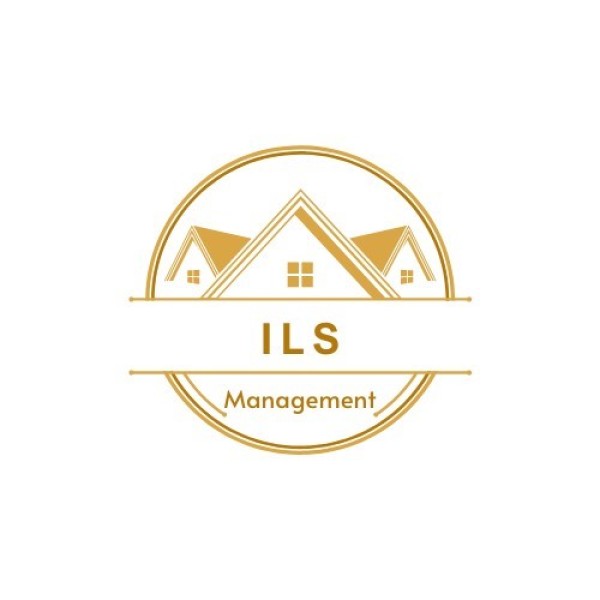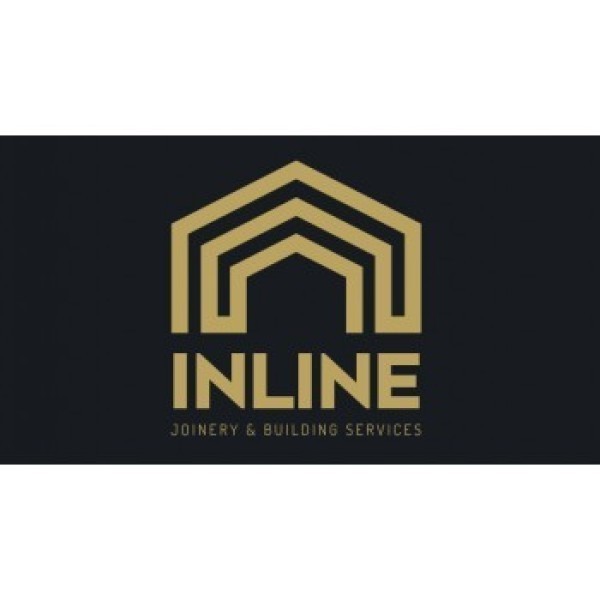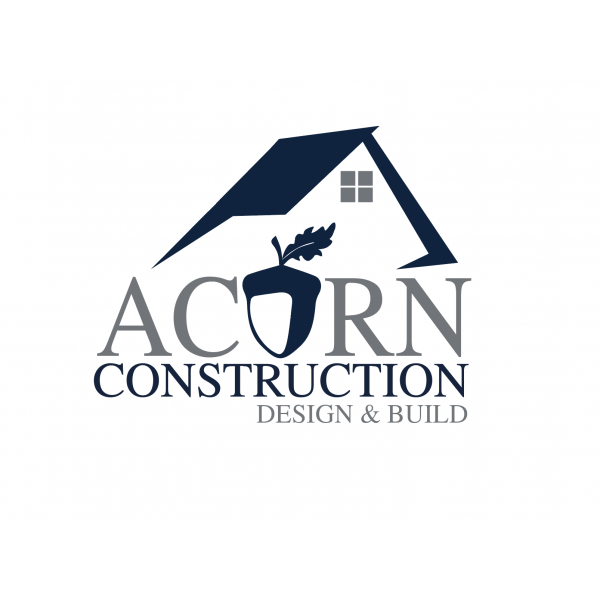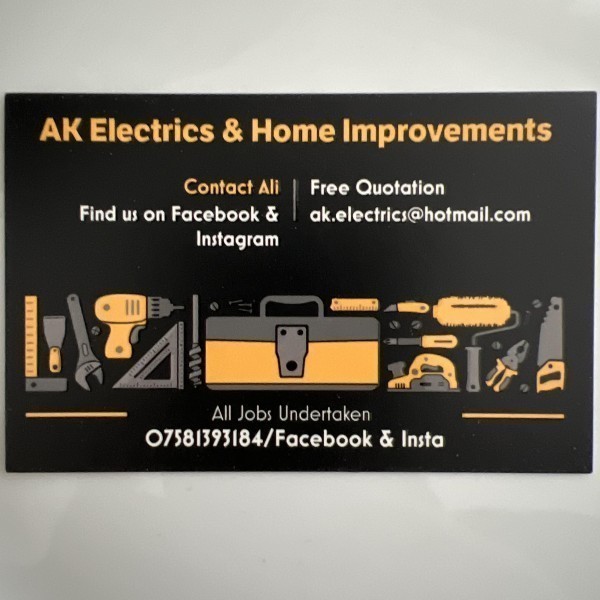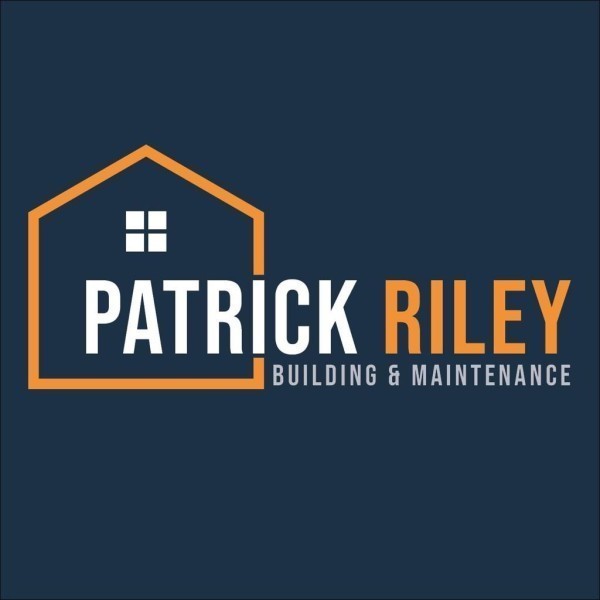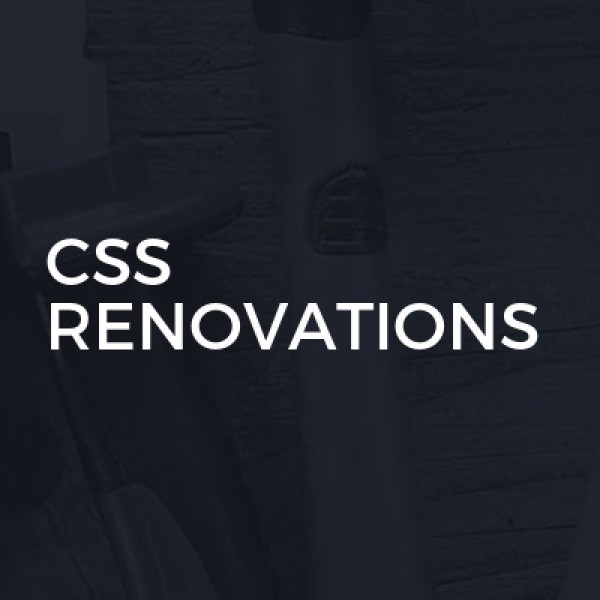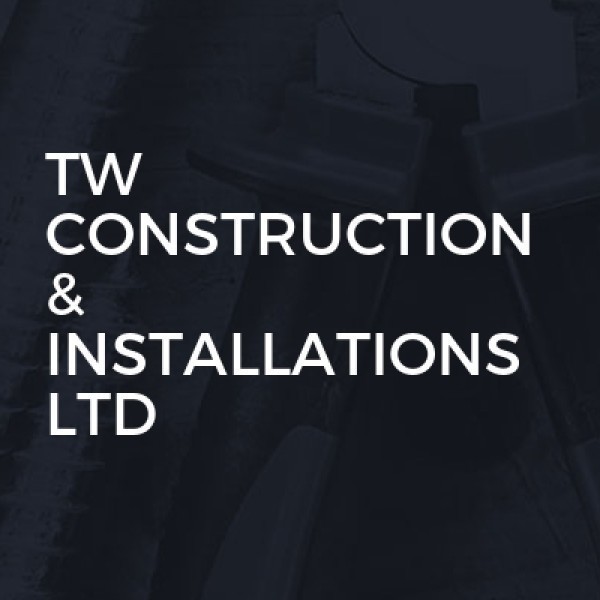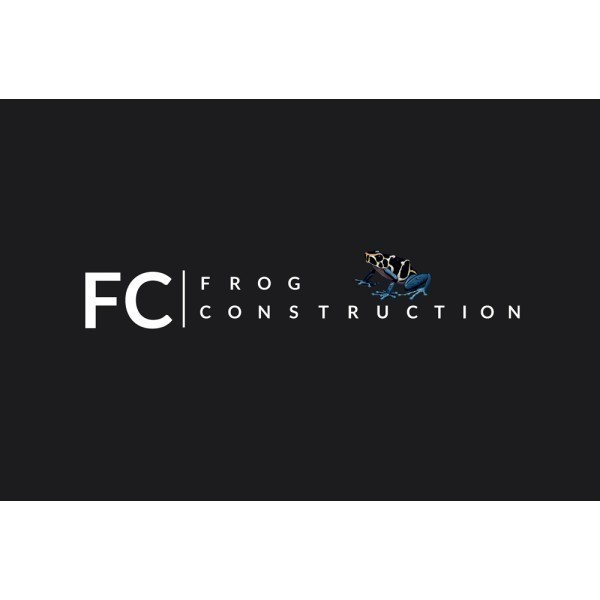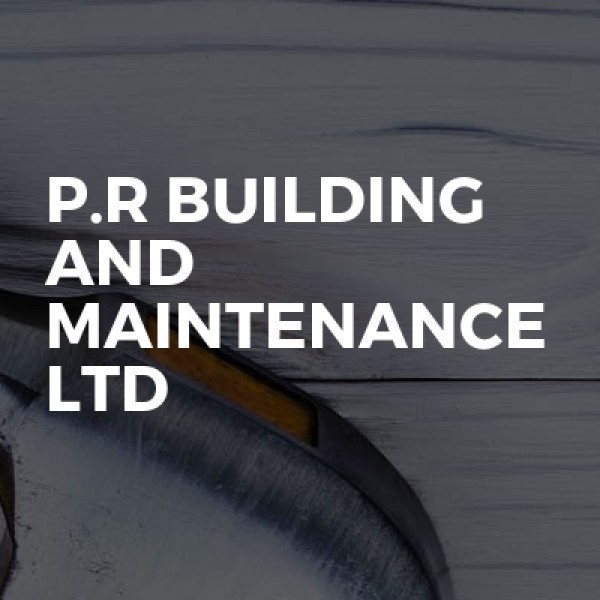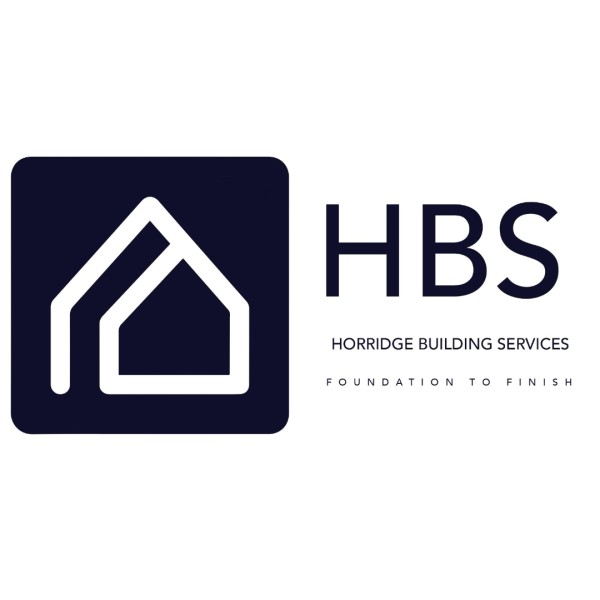Loft Conversions in Cheadle
Filter your search
Post your job FREE and let trades come to you
Save time by filling out our simple job post form today and your job will be sent to trades in your area so you can sit back, relax and wait for available trades to contact you.
Post your job FREESearch Loft Conversions in places nearby
- Loft Conversions in Abram
- Loft Conversions in Altrincham
- Loft Conversions in Ashton-in-Makerfield
- Loft Conversions in Ashton-Under-Lyne
- Loft Conversions in Atherton
- Loft Conversions in Bolton
- Loft Conversions in Bramhall
- Loft Conversions in Buckley
- Loft Conversions in Bury
- Loft Conversions in Chadderton
- Loft Conversions in Cheadle Hulme
- Loft Conversions in Denton
- Loft Conversions in Droylsden
- Loft Conversions in Dukinfield
- Loft Conversions in Eccles
- Loft Conversions in Failsworth
- Loft Conversions in Farnworth
- Loft Conversions in Gatley
- Loft Conversions in Golborne
- Loft Conversions in Hale
- Loft Conversions in Hazel Grove
- Loft Conversions in Heywood
- Loft Conversions in Hindley
- Loft Conversions in Horwich
- Loft Conversions in Hyde
- Loft Conversions in Ince in Makerfield
- Loft Conversions in Irlam
- Loft Conversions in Kearsley
- Loft Conversions in Leigh
- Loft Conversions in Littleborough
- Loft Conversions in Little Lever
- Loft Conversions in Manchester
- Loft Conversions in Marple
- Loft Conversions in Middleton
- Loft Conversions in Milnrow
- Loft Conversions in Mossley
- Loft Conversions in Oldham
- Loft Conversions in Pendlebury
- Loft Conversions in Prestwich
- Loft Conversions in Radcliffe
- Loft Conversions in Ramsbottom
- Loft Conversions in Rochdale
- Loft Conversions in Romiley
- Loft Conversions in Royton
- Loft Conversions in Sale
- Loft Conversions in Salford
- Loft Conversions in Shaw
- Loft Conversions in Stalybridge
- Loft Conversions in Standish
- Loft Conversions in Stockport
- Loft Conversions in Stretford
- Loft Conversions in Swinton
- Loft Conversions in Tyldesley
- Loft Conversions in Urmston
- Loft Conversions in Walkden
- Loft Conversions in Westhoughton
- Loft Conversions in Whitefield
- Loft Conversions in Wigan
- Loft Conversions in Worsley
Understanding Loft Conversions in Cheadle
Loft conversions in Cheadle have become increasingly popular as homeowners seek to maximise their living space without the hassle of moving. This transformation not only adds value to your property but also provides a versatile area that can be tailored to your needs. Whether you're considering a new bedroom, office, or playroom, a loft conversion offers a practical solution.
The Benefits of Loft Conversions
Loft conversions offer numerous advantages. Firstly, they make use of existing space, eliminating the need for extensions that might encroach on your garden. Secondly, they can significantly increase the value of your home, often by more than the cost of the conversion itself. Additionally, they provide an opportunity to create a bespoke space tailored to your specific needs, whether it's a quiet office or a vibrant playroom.
Cost-Effectiveness
Compared to other home improvement projects, loft conversions are relatively cost-effective. They utilise the existing structure of your home, which reduces the need for extensive construction work. This can result in significant savings, making it an attractive option for many homeowners in Cheadle.
Increased Property Value
One of the most compelling reasons to consider a loft conversion is the potential increase in property value. A well-executed conversion can add up to 20% to the value of your home, making it a wise investment for the future.
Types of Loft Conversions
There are several types of loft conversions to consider, each with its own set of benefits and considerations. The most common types include dormer, hip-to-gable, and mansard conversions. Each type offers different levels of space and design flexibility, allowing you to choose the best option for your home.
Dormer Loft Conversions
Dormer conversions are the most popular choice for homeowners in Cheadle. They involve extending the existing roof to create additional headroom and floor space. This type of conversion is versatile and can be adapted to suit a variety of home styles.
Hip-to-Gable Loft Conversions
Hip-to-gable conversions are ideal for homes with a hipped roof. This type of conversion involves extending the sloping side of the roof to create a vertical gable wall, resulting in more usable space. It's a great option for semi-detached and detached houses.
Mansard Loft Conversions
Mansard conversions are typically more complex and involve altering the entire roof structure. They offer the most space and design flexibility, making them suitable for larger properties. However, they often require planning permission due to the extent of the structural changes.
Planning Permission and Building Regulations
Before embarking on a loft conversion in Cheadle, it's essential to understand the planning permission and building regulations involved. While many conversions fall under permitted development rights, some may require formal planning permission, especially if they involve significant structural changes.
Permitted Development Rights
In many cases, loft conversions can be completed under permitted development rights, which means you won't need formal planning permission. However, there are specific criteria that must be met, such as maintaining the existing roof height and not extending beyond the plane of the existing roof slope.
Building Regulations
Regardless of whether planning permission is required, all loft conversions must comply with building regulations. These regulations ensure that the conversion is structurally sound and safe for habitation. Key considerations include fire safety, insulation, and structural integrity.
Choosing the Right Loft Conversion Specialist
Selecting the right specialist is crucial to the success of your loft conversion. Look for a company with a proven track record in Cheadle and a portfolio of completed projects. It's also important to choose a specialist who understands local planning regulations and can guide you through the process.
Experience and Expertise
When choosing a loft conversion specialist, experience and expertise should be top priorities. An experienced specialist will have a deep understanding of the complexities involved in loft conversions and will be able to provide valuable insights and advice.
Local Knowledge
Local knowledge is invaluable when it comes to navigating planning regulations and building codes. A specialist with experience in Cheadle will be familiar with the local council's requirements and can help ensure a smooth approval process.
Designing Your Loft Conversion
The design phase is an exciting part of the loft conversion process. This is where you can get creative and tailor the space to your needs. Whether you're looking for a minimalist design or something more elaborate, the possibilities are endless.
Maximising Space
One of the key challenges in loft conversion design is maximising the available space. Clever design solutions, such as built-in storage and multi-functional furniture, can help you make the most of every inch.
Lighting and Ventilation
Lighting and ventilation are crucial considerations in loft conversion design. Skylights and dormer windows can flood the space with natural light, creating a bright and airy atmosphere. Proper ventilation is also essential to ensure a comfortable living environment.
Common Challenges and Solutions
Loft conversions can present a variety of challenges, from structural issues to planning hurdles. However, with careful planning and the right expertise, these challenges can be overcome.
Structural Considerations
One of the most significant challenges in loft conversions is ensuring the structural integrity of the building. This may involve reinforcing the existing floor joists or installing additional support beams. A qualified structural engineer can provide guidance on the necessary modifications.
Planning and Approval
Navigating the planning and approval process can be daunting, but it's an essential part of any loft conversion project. Working with a specialist who understands the local regulations can help streamline the process and ensure compliance with all necessary requirements.
Frequently Asked Questions
- Do I need planning permission for a loft conversion in Cheadle? Many loft conversions fall under permitted development rights, but it's essential to check with your local council to confirm.
- How long does a loft conversion take? The duration of a loft conversion can vary depending on the complexity of the project, but most conversions take between 6 to 8 weeks.
- Will a loft conversion add value to my home? Yes, a well-executed loft conversion can significantly increase the value of your property.
- Can I live in my home during the conversion? In most cases, you can continue to live in your home during the conversion, as the work is typically confined to the loft area.
- What is the cost of a loft conversion in Cheadle? The cost can vary depending on the type of conversion and the specific requirements of your project, but it's generally a cost-effective way to add space and value to your home.
- What are the building regulations for loft conversions? Building regulations cover aspects such as structural integrity, fire safety, and insulation. It's important to ensure compliance with these regulations to ensure a safe and habitable space.
Loft conversions in Cheadle offer a fantastic opportunity to enhance your home, providing additional space and increasing property value. With careful planning and the right expertise, you can create a beautiful and functional space that meets your needs and adds value to your home.





