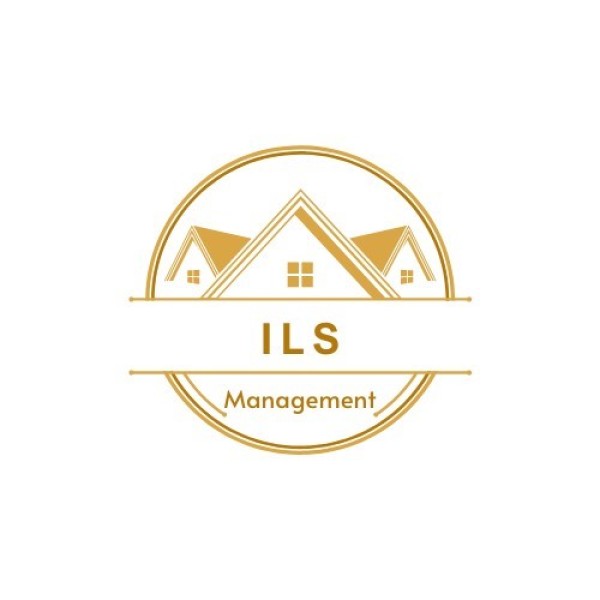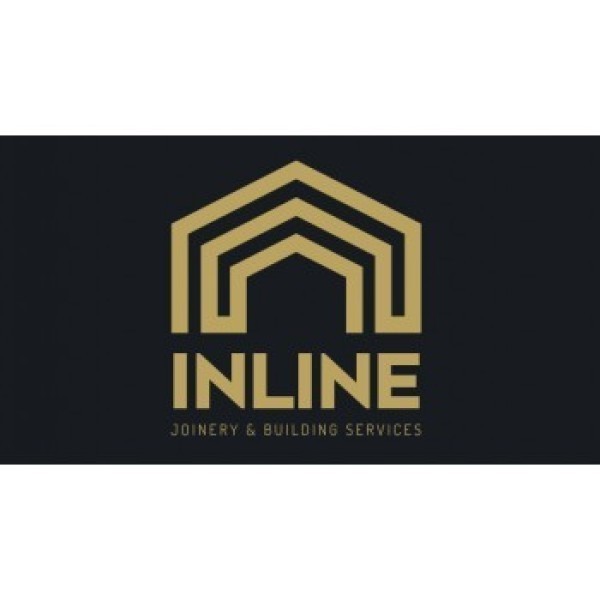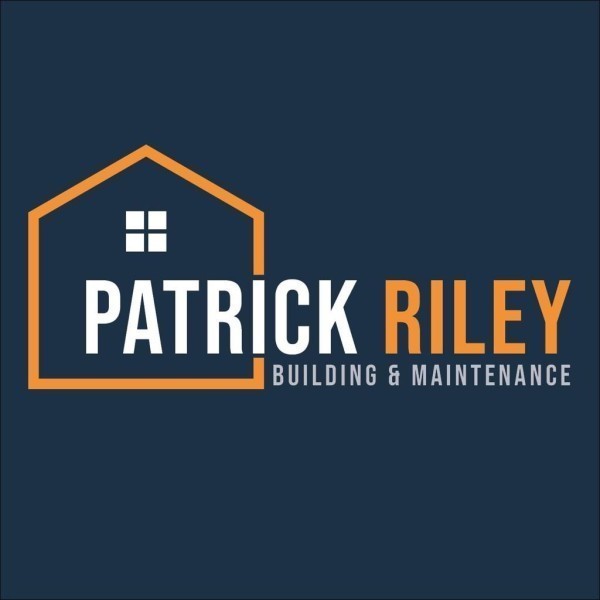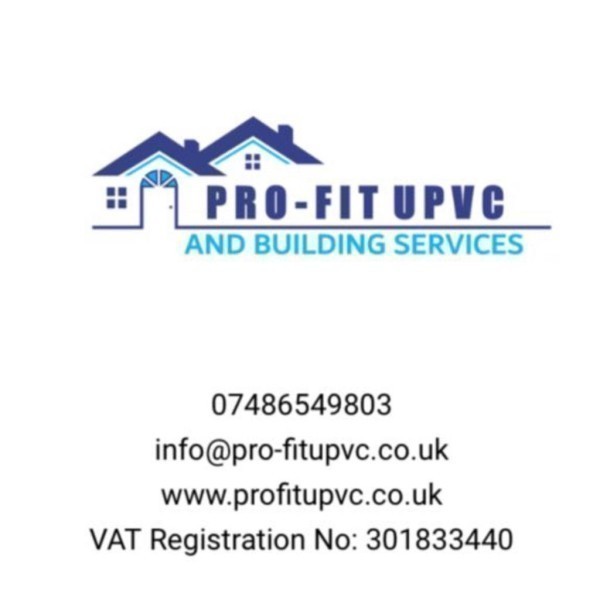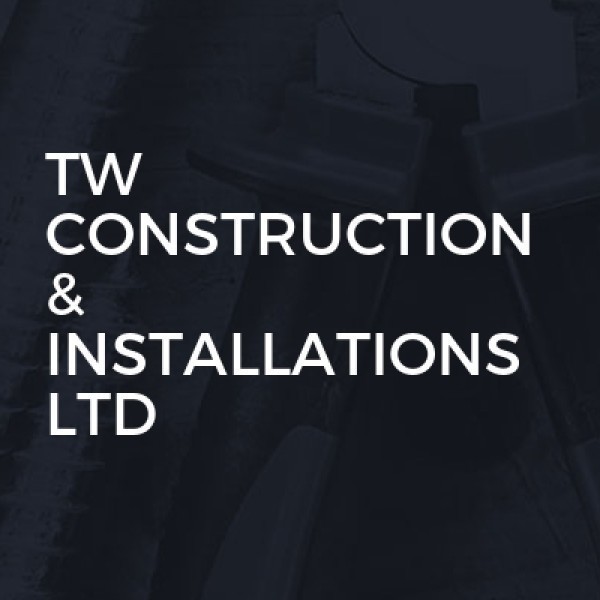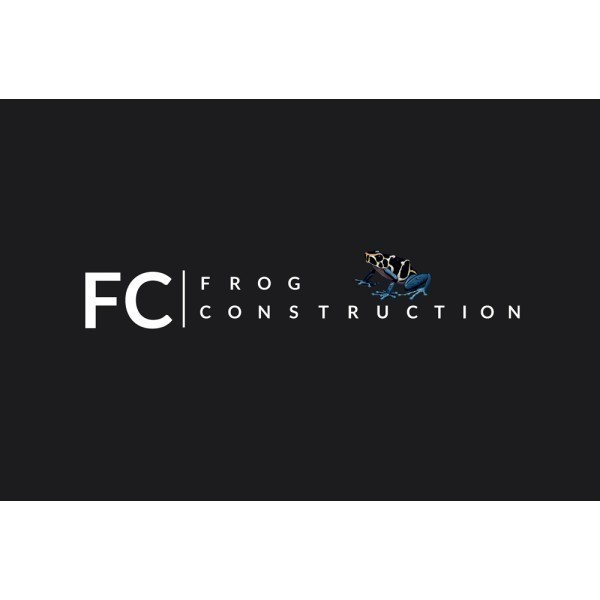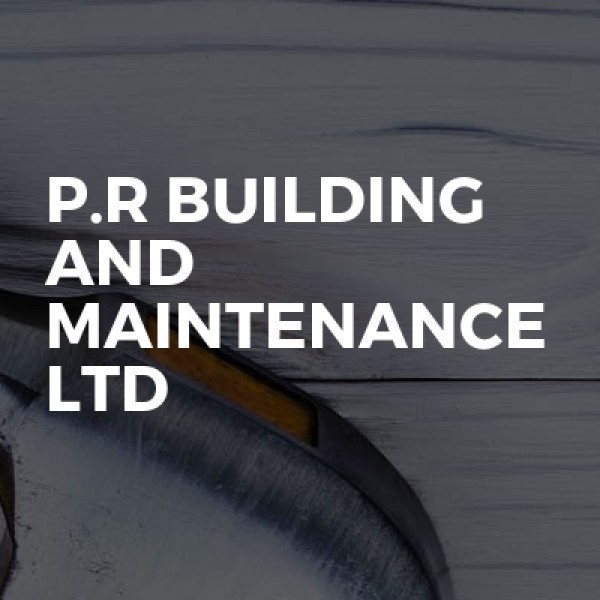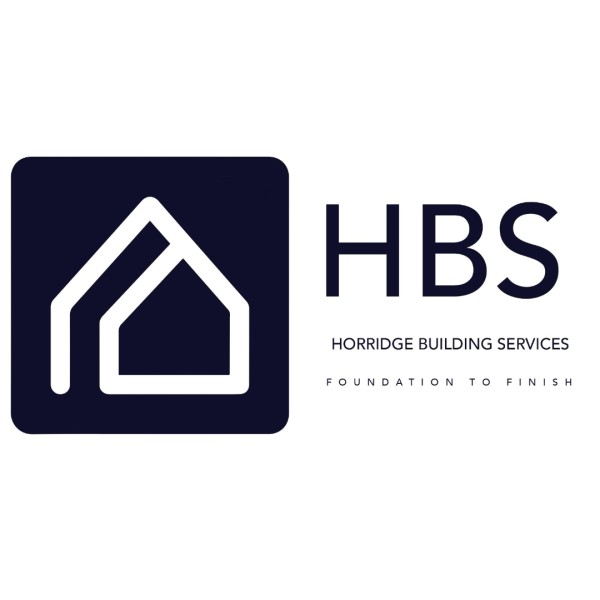Loft Conversions in Bolton
Filter your search
Post your job FREE and let trades come to you
Save time by filling out our simple job post form today and your job will be sent to trades in your area so you can sit back, relax and wait for available trades to contact you.
Post your job FREESearch Loft Conversions in places nearby
- Loft Conversions in Abram
- Loft Conversions in Altrincham
- Loft Conversions in Ashton-in-Makerfield
- Loft Conversions in Ashton-Under-Lyne
- Loft Conversions in Atherton
- Loft Conversions in Bramhall
- Loft Conversions in Buckley
- Loft Conversions in Bury
- Loft Conversions in Chadderton
- Loft Conversions in Cheadle
- Loft Conversions in Cheadle Hulme
- Loft Conversions in Denton
- Loft Conversions in Droylsden
- Loft Conversions in Dukinfield
- Loft Conversions in Eccles
- Loft Conversions in Failsworth
- Loft Conversions in Farnworth
- Loft Conversions in Gatley
- Loft Conversions in Golborne
- Loft Conversions in Hale
- Loft Conversions in Hazel Grove
- Loft Conversions in Heywood
- Loft Conversions in Hindley
- Loft Conversions in Horwich
- Loft Conversions in Hyde
- Loft Conversions in Ince in Makerfield
- Loft Conversions in Irlam
- Loft Conversions in Kearsley
- Loft Conversions in Leigh
- Loft Conversions in Littleborough
- Loft Conversions in Little Lever
- Loft Conversions in Manchester
- Loft Conversions in Marple
- Loft Conversions in Middleton
- Loft Conversions in Milnrow
- Loft Conversions in Mossley
- Loft Conversions in Oldham
- Loft Conversions in Pendlebury
- Loft Conversions in Prestwich
- Loft Conversions in Radcliffe
- Loft Conversions in Ramsbottom
- Loft Conversions in Rochdale
- Loft Conversions in Romiley
- Loft Conversions in Royton
- Loft Conversions in Sale
- Loft Conversions in Salford
- Loft Conversions in Shaw
- Loft Conversions in Stalybridge
- Loft Conversions in Standish
- Loft Conversions in Stockport
- Loft Conversions in Stretford
- Loft Conversions in Swinton
- Loft Conversions in Tyldesley
- Loft Conversions in Urmston
- Loft Conversions in Walkden
- Loft Conversions in Westhoughton
- Loft Conversions in Whitefield
- Loft Conversions in Wigan
- Loft Conversions in Worsley
Understanding Loft Conversions in Bolton
Loft conversions in Bolton are a popular way to add space and value to homes. With the town's rich history and charming architecture, many homeowners are looking to maximise their living areas without moving. This article will guide you through the ins and outs of loft conversions, ensuring you make informed decisions.
What is a Loft Conversion?
A loft conversion involves transforming an unused attic space into a functional room. This could be a bedroom, office, or even a playroom. In Bolton, where space can be at a premium, loft conversions offer a practical solution to expanding your home without encroaching on your garden or outdoor space.
Benefits of Loft Conversions
- Increased Living Space: A loft conversion can provide much-needed extra room, perfect for growing families.
- Added Property Value: Homes with loft conversions often see a significant increase in market value.
- Cost-Effective: Compared to moving house, converting a loft is generally more affordable.
- Customisable: Tailor the space to meet your specific needs, whether it's a home office or a guest bedroom.
Types of Loft Conversions
There are several types of loft conversions to consider, each with its own benefits and suitability depending on your home’s structure and your budget.
Dormer Loft Conversion
This is the most common type of loft conversion in Bolton. It involves extending the existing roof to create additional floor space and headroom. Dormer conversions are versatile and can be adapted to suit most types of houses.
Mansard Loft Conversion
Mansard conversions involve altering the roof structure to create a flat roof with a slight slope. This type of conversion is ideal for maximising space but often requires planning permission due to the extensive changes to the roofline.
Hip to Gable Loft Conversion
Suitable for semi-detached or detached houses with a hipped roof, this conversion involves straightening the sloped side of the roof to create a vertical wall. This adds significant space and is often combined with a rear dormer for even more room.
Velux Loft Conversion
Also known as a roof light conversion, this is the simplest and most cost-effective option. It involves installing Velux windows into the existing roof structure, making it ideal for lofts with plenty of headroom.
Planning Permission and Building Regulations
Before starting a loft conversion in Bolton, it's crucial to understand the planning permission and building regulations involved.
Planning Permission
Not all loft conversions require planning permission. Generally, if the conversion doesn't alter the roofline significantly, it may fall under permitted development rights. However, if your home is in a conservation area or the conversion involves major structural changes, you will likely need permission.
Building Regulations
Regardless of planning permission, all loft conversions must comply with building regulations. These ensure the safety and structural integrity of the conversion, covering aspects like fire safety, insulation, and access.
Choosing the Right Contractor
Finding a reliable contractor is essential for a successful loft conversion. Here are some tips to help you choose the right one:
- Experience: Look for contractors with a proven track record in loft conversions.
- References: Ask for references and check reviews from previous clients.
- Quotes: Obtain multiple quotes to compare prices and services.
- Insurance: Ensure the contractor has adequate insurance coverage.
Cost of Loft Conversions in Bolton
The cost of a loft conversion can vary widely depending on the type of conversion, the size of the loft, and the materials used. On average, you can expect to pay between £20,000 and £50,000. It's important to budget for additional costs such as planning permission fees, architect fees, and any unforeseen expenses.
Design Considerations
When planning your loft conversion, consider the following design elements to ensure the space is both functional and aesthetically pleasing:
- Lighting: Maximise natural light with windows or skylights.
- Storage: Incorporate built-in storage solutions to make the most of the space.
- Access: Choose a staircase design that complements your home and provides easy access to the loft.
- Insulation: Ensure the loft is well-insulated to maintain a comfortable temperature year-round.
Common Challenges and Solutions
Loft conversions can present several challenges, but with careful planning, these can be overcome:
Limited Headroom
If your loft has limited headroom, consider a dormer or mansard conversion to increase space. Alternatively, lowering the ceiling of the room below can provide additional height.
Access and Staircase Design
Finding space for a staircase can be tricky. Spiral staircases or space-saving designs can be a good solution, but ensure they comply with building regulations.
Structural Integrity
Ensure your home's structure can support the additional weight of a loft conversion. A structural engineer can assess and provide solutions if reinforcement is needed.
Environmental Considerations
Incorporating eco-friendly elements into your loft conversion can reduce your carbon footprint and save on energy bills. Consider using sustainable materials, installing energy-efficient windows, and adding solar panels if possible.
Case Studies of Successful Loft Conversions in Bolton
Exploring case studies of successful loft conversions can provide inspiration and insight into what’s possible. Many Bolton homeowners have transformed their lofts into stunning spaces, from cosy bedrooms to stylish home offices.
Frequently Asked Questions
- Do I need planning permission for a loft conversion in Bolton? It depends on the type of conversion and your property’s location. Check with your local council for specific requirements.
- How long does a loft conversion take? On average, a loft conversion takes between 6 to 8 weeks, but this can vary depending on the complexity of the project.
- Can all lofts be converted? Most lofts can be converted, but factors like headroom and roof structure can affect feasibility.
- Will a loft conversion add value to my home? Yes, a well-executed loft conversion can significantly increase your property’s value.
- What is the best type of loft conversion? The best type depends on your home’s structure, your budget, and your needs. Consult with a professional to determine the most suitable option.
- How can I ensure my loft conversion is energy efficient? Use high-quality insulation, energy-efficient windows, and consider renewable energy sources like solar panels.
Final Thoughts on Loft Conversions in Bolton
Loft conversions in Bolton offer a fantastic opportunity to enhance your home’s functionality and value. By understanding the different types of conversions, planning permissions, and design considerations, you can create a space that meets your needs and complements your lifestyle. With the right planning and professional guidance, your loft conversion can be a rewarding investment in your home’s future.





