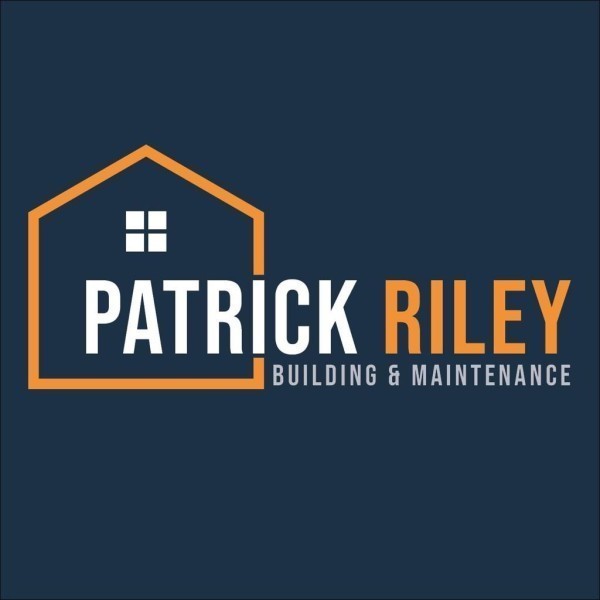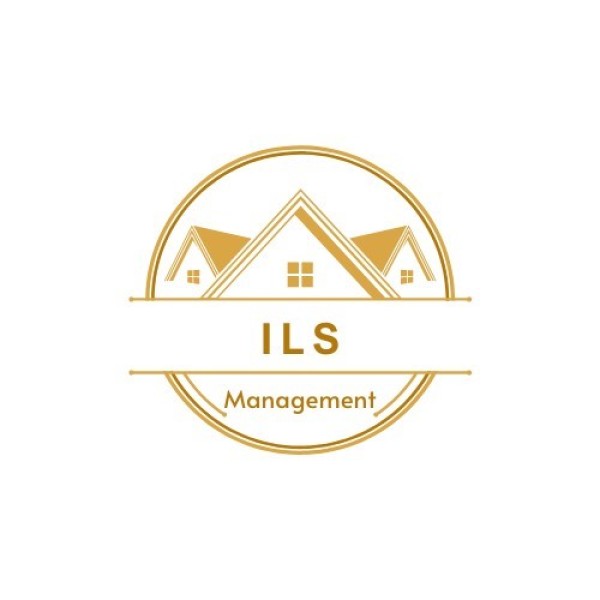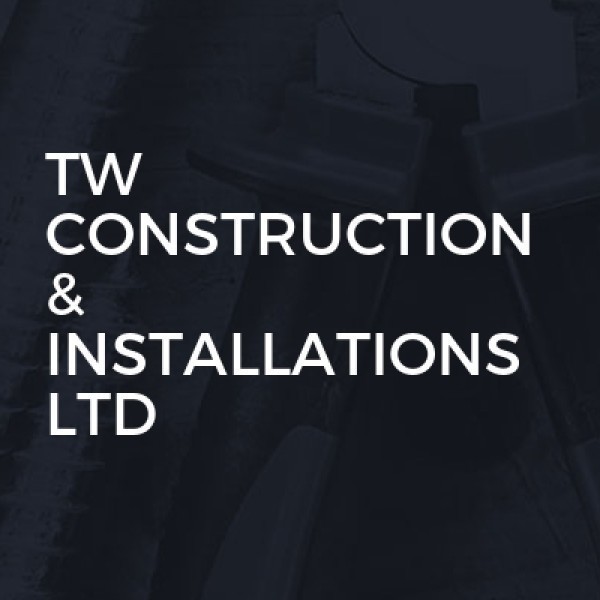Loft Conversions in Ashton-Under-Lyne
Welcome to JMW Building Services NW Ltd, your go-to experts for all building needs in Bolton and across Greater Manchester. As a leading... read more »
Welcome to TKO Kitchens & Construction LTD, your go-to experts for all things construction in Peel Green and Gr... read more »
Welcome to Cameo Construction Yorkshire Ltd, your premier choice for all construction needs in Ripponden and the wider West Yor... read more »
Welcome to Edge Construction Services LTD, your premier choice for builders, extension builders, electricians, and property maintenance e... read more »
Welcome to Chinos Maintenance Ltd, your go-to experts for all building and refurbishment needs in Greater Manchester. Based in... read more »
AJBS: Your Trusted Tradespeople in Wigan and Greater Manchester
Welcome to AJBS, your go-to experts for all thin... read more »
Welcome to Dirossi Building Services, your premier choice for expert building solutions in Radcliffe and throughout Greater Manchester. A... read more »
Welcome to MH Developments NW LTD, your trusted partner for all building and renovation needs in Woodhouse Park and throughout Greater Ma... read more »
AK Electrics & Home Improvements is a trusted and reputable business based in Hadfield, proudly serving the Derbyshire a... read more »
Welcome to Patrick Riley Building And Maintenance Limited, your go-to experts for all building and maintenance needs in The Bel... read more »
Via Roofing Ltd: Your Trusted Tradespeople in Greater Manchester
Welcome to Via Roofing Ltd, a reputable Brunswi... read more »
Welcome to Highmoor Carpentry, your trusted partner for all carpentry and renovation needs in Soyland Town and across West Yorkshire. As... read more »
Welcome to G4 Builders, your go-to experts for all your building needs in Newall Green and the Greater Manchester area. Our team of skill... read more »
Welcome to ILS Management Ltd, your trusted partner for all your building and renovation needs in New Moston and across Greater Mancheste... read more »
Tw Construction & Installations Ltd is a reputable and trusted business located in the heart of Denton, offering a compr... read more »
Welcome to Bond Developments, your trusted partner for all your construction needs in Backbower and the Greater Manchester area. As a pre... read more »
Econoloft Ltd: Premier Loft Conversions in Greater Manchester
Welcome to Econoloft Ltd, your trusted partner for... read more »
Welcome to Frog Construction Ltd, your go-to experts for all things construction in Spotland Bridge and the Greater M... read more »
Next Gen Construction Ltd: Your Premier Tradespeople in Greater Manchester
Welcome to Next Gen Construction Ltd,... read more »
Welcome to Sam Walton Building & Joinery, your premier choice for building and joinery services in Ripponden and throughout West Yorkshir... read more »
Search Loft Conversions in places nearby
- Loft Conversions in Abram
- Loft Conversions in Altrincham
- Loft Conversions in Ashton-in-Makerfield
- Loft Conversions in Atherton
- Loft Conversions in Bolton
- Loft Conversions in Bramhall
- Loft Conversions in Buckley
- Loft Conversions in Bury
- Loft Conversions in Chadderton
- Loft Conversions in Cheadle
- Loft Conversions in Cheadle Hulme
- Loft Conversions in Denton
- Loft Conversions in Droylsden
- Loft Conversions in Dukinfield
- Loft Conversions in Eccles
- Loft Conversions in Failsworth
- Loft Conversions in Farnworth
- Loft Conversions in Gatley
- Loft Conversions in Golborne
- Loft Conversions in Hale
- Loft Conversions in Hazel Grove
- Loft Conversions in Heywood
- Loft Conversions in Hindley
- Loft Conversions in Horwich
- Loft Conversions in Hyde
- Loft Conversions in Ince in Makerfield
- Loft Conversions in Irlam
- Loft Conversions in Kearsley
- Loft Conversions in Leigh
- Loft Conversions in Littleborough
- Loft Conversions in Little Lever
- Loft Conversions in Manchester
- Loft Conversions in Marple
- Loft Conversions in Middleton
- Loft Conversions in Milnrow
- Loft Conversions in Mossley
- Loft Conversions in Oldham
- Loft Conversions in Pendlebury
- Loft Conversions in Prestwich
- Loft Conversions in Radcliffe
- Loft Conversions in Ramsbottom
- Loft Conversions in Rochdale
- Loft Conversions in Romiley
- Loft Conversions in Royton
- Loft Conversions in Sale
- Loft Conversions in Salford
- Loft Conversions in Shaw
- Loft Conversions in Stalybridge
- Loft Conversions in Standish
- Loft Conversions in Stockport
- Loft Conversions in Stretford
- Loft Conversions in Swinton
- Loft Conversions in Tyldesley
- Loft Conversions in Urmston
- Loft Conversions in Walkden
- Loft Conversions in Westhoughton
- Loft Conversions in Whitefield
- Loft Conversions in Wigan
- Loft Conversions in Worsley
Understanding Loft Conversions in Ashton-Under-Lyne
Loft conversions in Ashton-Under-Lyne have become increasingly popular as homeowners seek to maximise their living space without the hassle of moving. This charming town in Greater Manchester offers a unique blend of historical architecture and modern living, making it an ideal location for such home improvements. Whether you're looking to add a bedroom, office, or playroom, a loft conversion can be a cost-effective way to enhance your home.
The Benefits of Loft Conversions
Loft conversions offer numerous benefits, making them a worthwhile investment for many homeowners. Firstly, they can significantly increase the value of your property. By adding an extra room, you not only enhance your living space but also make your home more appealing to potential buyers. Additionally, loft conversions are often more affordable than traditional extensions, as they utilise existing space.
Cost-Effectiveness
One of the primary advantages of a loft conversion is its cost-effectiveness. Unlike building an extension, which requires additional land and extensive groundwork, a loft conversion makes use of the space you already have. This can result in substantial savings on construction costs.
Increased Property Value
Adding a loft conversion can increase your property's value by up to 20%. This is particularly beneficial in a competitive housing market like Ashton-Under-Lyne, where every square foot counts. A well-executed conversion can make your home stand out and attract higher offers from buyers.
Types of Loft Conversions
There are several types of loft conversions to consider, each with its own set of advantages. The most common types include dormer, hip-to-gable, and mansard conversions. Choosing the right type depends on your home's structure, your budget, and your personal preferences.
Dormer Loft Conversions
Dormer conversions are the most popular choice among homeowners. They involve extending the existing roof to create additional headroom and floor space. Dormers are versatile and can be added to most types of homes, making them a practical option for many.
Hip-to-Gable Loft Conversions
Hip-to-gable conversions are ideal for semi-detached or detached houses with a hipped roof. This type of conversion involves straightening the sloped side of the roof to create a vertical wall, which increases the internal space. It's a great way to add a spacious room to your home.
Mansard Loft Conversions
Mansard conversions are more complex and typically involve altering the entire roof structure. They offer the most space and are often used in terraced houses. While they are more expensive, the additional space and aesthetic appeal can be well worth the investment.
Planning Permission and Building Regulations
Before embarking on a loft conversion in Ashton-Under-Lyne, it's essential to understand the planning permission and building regulations involved. While some conversions fall under permitted development rights, others may require formal approval from the local council.
Permitted Development Rights
Many loft conversions can be completed under permitted development rights, meaning you won't need to apply for planning permission. However, there are specific criteria your project must meet, such as not exceeding a certain height or altering the roof's shape significantly.
Building Regulations
Regardless of whether planning permission is required, all loft conversions must comply with building regulations. These regulations ensure that the conversion is safe and structurally sound. Key areas covered include fire safety, insulation, and access.
Choosing the Right Contractor
Selecting the right contractor is crucial to the success of your loft conversion. A reputable contractor will have experience with similar projects and a portfolio of completed work. It's essential to obtain multiple quotes and check references before making a decision.
Experience and Expertise
Look for contractors with extensive experience in loft conversions. They should be familiar with the specific challenges and requirements of working in Ashton-Under-Lyne. An experienced contractor will be able to provide valuable insights and recommendations.
References and Reviews
Ask for references from previous clients and read online reviews to gauge the contractor's reputation. Positive feedback and testimonials can provide peace of mind and assurance of quality workmanship.
Design Considerations for Loft Conversions
Designing your loft conversion involves more than just choosing a type. You'll need to consider factors such as lighting, insulation, and access. A well-designed conversion will enhance your home's functionality and aesthetic appeal.
Lighting and Ventilation
Natural light is crucial in a loft conversion. Consider installing skylights or dormer windows to maximise light and ventilation. Proper ventilation is essential to prevent condensation and maintain a comfortable environment.
Insulation and Heating
Insulation is vital to ensure your loft conversion is energy-efficient. Proper insulation will keep the space warm in winter and cool in summer. Additionally, consider installing a heating system to maintain a comfortable temperature year-round.
Maximising Space in Your Loft Conversion
Space optimisation is key to a successful loft conversion. Clever design solutions can help you make the most of the available space, ensuring your new room is both functional and comfortable.
Built-In Storage Solutions
Incorporate built-in storage solutions to maximise space. Custom shelving, wardrobes, and cupboards can be designed to fit the unique dimensions of your loft, providing ample storage without compromising on floor space.
Multi-Functional Furniture
Consider using multi-functional furniture to enhance the versatility of your loft conversion. Sofa beds, foldable desks, and extendable tables can help you make the most of the space, allowing it to serve multiple purposes.
Common Challenges and Solutions
While loft conversions offer many benefits, they can also present challenges. Understanding these challenges and their solutions can help ensure a smooth and successful project.
Structural Limitations
Some homes may have structural limitations that make loft conversions more challenging. Consulting with a structural engineer can help identify potential issues and develop solutions to reinforce the structure if necessary.
Access and Staircase Design
Access to the loft can be a challenge, especially in homes with limited space. A well-designed staircase is essential for safe and convenient access. Consider space-saving designs such as spiral staircases or alternating tread stairs.
Environmental Considerations
As environmental awareness grows, many homeowners are seeking sustainable solutions for their loft conversions. Incorporating eco-friendly materials and energy-efficient systems can reduce your carbon footprint and lower energy costs.
Sustainable Materials
Choose sustainable materials for your loft conversion, such as reclaimed wood or recycled insulation. These materials not only reduce environmental impact but also add character and charm to your home.
Energy-Efficient Systems
Install energy-efficient systems, such as LED lighting and high-efficiency heating, to minimise energy consumption. Solar panels can also be considered to generate renewable energy and further reduce your home's carbon footprint.
Budgeting for Your Loft Conversion
Budgeting is a crucial aspect of any home improvement project. Understanding the costs involved and planning accordingly can help you avoid unexpected expenses and ensure your project stays on track.
Cost Breakdown
Break down the costs of your loft conversion into categories such as design, materials, labour, and permits. This will help you identify areas where you can save money and allocate funds more effectively.
Contingency Fund
Set aside a contingency fund to cover unexpected expenses. It's wise to allocate around 10-15% of your total budget for unforeseen costs, such as structural issues or design changes.
Frequently Asked Questions
- Do I need planning permission for a loft conversion in Ashton-Under-Lyne? Many loft conversions fall under permitted development rights, but it's essential to check with the local council to ensure compliance.
- How long does a loft conversion take? The duration of a loft conversion varies depending on the complexity of the project, but it typically takes between 6 to 12 weeks.
- Can all lofts be converted? Most lofts can be converted, but some may have structural limitations. A professional assessment can determine feasibility.
- What is the average cost of a loft conversion? Costs vary based on the type and size of the conversion, but the average cost ranges from £20,000 to £40,000.
- Will a loft conversion add value to my home? Yes, a loft conversion can increase your property's value by up to 20%.
- What are the building regulations for loft conversions? Building regulations cover areas such as fire safety, insulation, and access. Compliance is mandatory for all conversions.
In conclusion, loft conversions in Ashton-Under-Lyne offer a fantastic opportunity to enhance your home and increase its value. By understanding the different types of conversions, planning permissions, and design considerations, you can create a beautiful and functional space that meets your needs. With careful planning and the right contractor, your loft conversion can be a seamless and rewarding experience.
Send a message
























