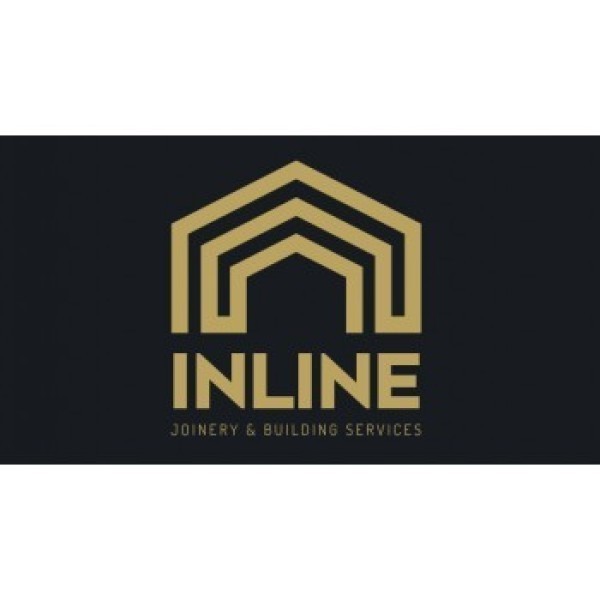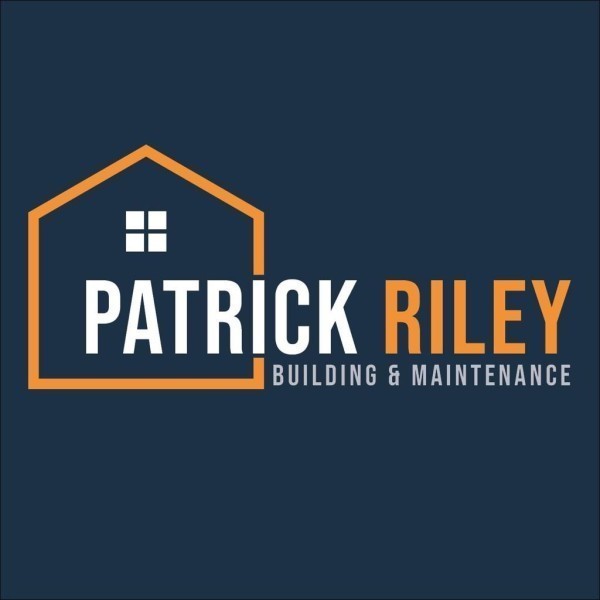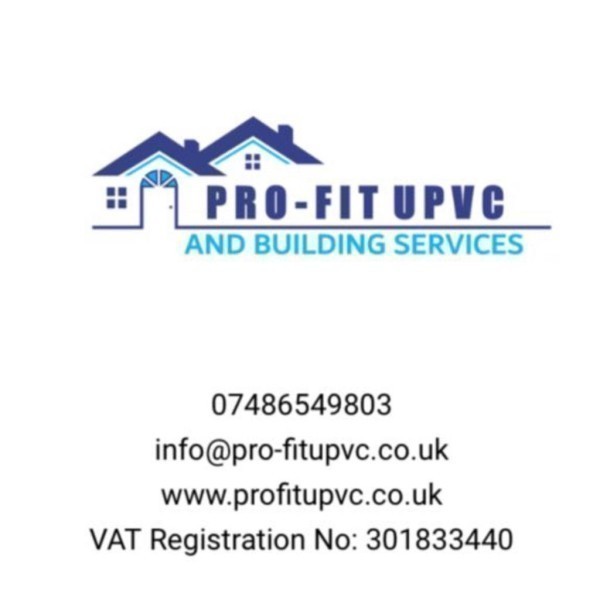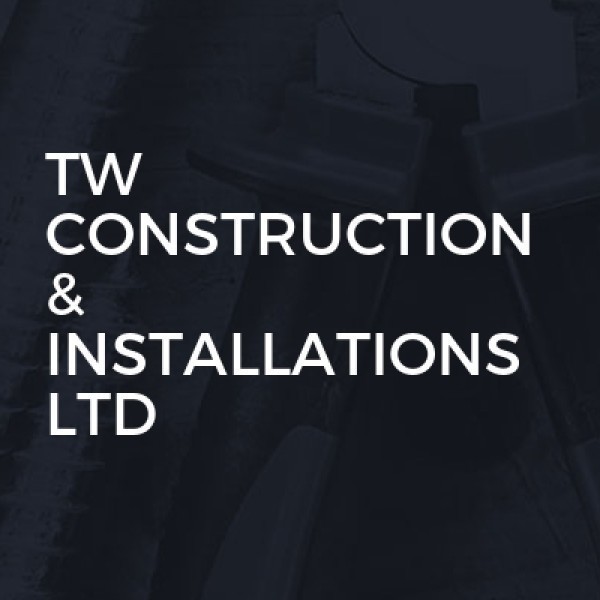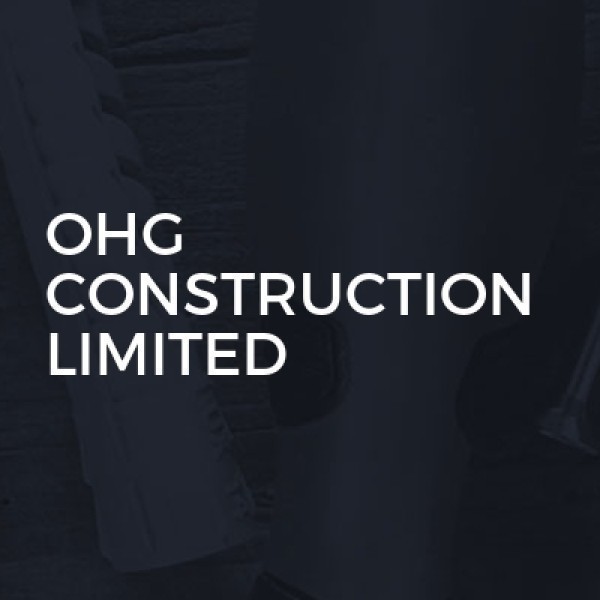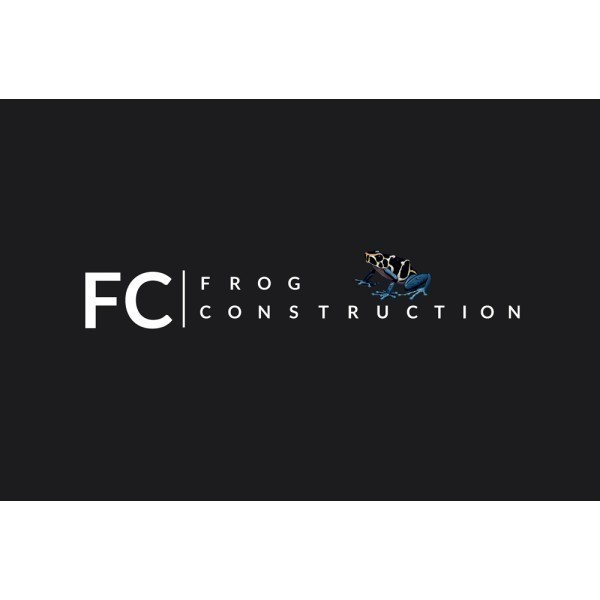Loft Conversions in Ashton-in-Makerfield
Filter your search
Post your job FREE and let trades come to you
Save time by filling out our simple job post form today and your job will be sent to trades in your area so you can sit back, relax and wait for available trades to contact you.
Post your job FREESearch Loft Conversions in places nearby
- Loft Conversions in Abram
- Loft Conversions in Altrincham
- Loft Conversions in Ashton-Under-Lyne
- Loft Conversions in Atherton
- Loft Conversions in Bolton
- Loft Conversions in Bramhall
- Loft Conversions in Buckley
- Loft Conversions in Bury
- Loft Conversions in Chadderton
- Loft Conversions in Cheadle
- Loft Conversions in Cheadle Hulme
- Loft Conversions in Denton
- Loft Conversions in Droylsden
- Loft Conversions in Dukinfield
- Loft Conversions in Eccles
- Loft Conversions in Failsworth
- Loft Conversions in Farnworth
- Loft Conversions in Gatley
- Loft Conversions in Golborne
- Loft Conversions in Hale
- Loft Conversions in Hazel Grove
- Loft Conversions in Heywood
- Loft Conversions in Hindley
- Loft Conversions in Horwich
- Loft Conversions in Hyde
- Loft Conversions in Ince in Makerfield
- Loft Conversions in Irlam
- Loft Conversions in Kearsley
- Loft Conversions in Leigh
- Loft Conversions in Littleborough
- Loft Conversions in Little Lever
- Loft Conversions in Manchester
- Loft Conversions in Marple
- Loft Conversions in Middleton
- Loft Conversions in Milnrow
- Loft Conversions in Mossley
- Loft Conversions in Oldham
- Loft Conversions in Pendlebury
- Loft Conversions in Prestwich
- Loft Conversions in Radcliffe
- Loft Conversions in Ramsbottom
- Loft Conversions in Rochdale
- Loft Conversions in Romiley
- Loft Conversions in Royton
- Loft Conversions in Sale
- Loft Conversions in Salford
- Loft Conversions in Shaw
- Loft Conversions in Stalybridge
- Loft Conversions in Standish
- Loft Conversions in Stockport
- Loft Conversions in Stretford
- Loft Conversions in Swinton
- Loft Conversions in Tyldesley
- Loft Conversions in Urmston
- Loft Conversions in Walkden
- Loft Conversions in Westhoughton
- Loft Conversions in Whitefield
- Loft Conversions in Wigan
- Loft Conversions in Worsley
Understanding Loft Conversions in Ashton-in-Makerfield
Loft conversions in Ashton-in-Makerfield have become a popular choice for homeowners looking to maximise their living space without the hassle of moving. This charming town in Greater Manchester offers a unique blend of urban convenience and rural tranquillity, making it an ideal location for families and individuals alike. In this article, we'll explore the ins and outs of loft conversions, providing you with a comprehensive guide to transforming your attic into a functional and stylish space.
The Benefits of Loft Conversions
Loft conversions offer numerous advantages, making them an attractive option for homeowners. Firstly, they can significantly increase the value of your property. By adding an extra bedroom or a home office, you can enhance your home's appeal to potential buyers. Additionally, loft conversions provide a cost-effective way to gain extra space without the need for an extension, which can be more disruptive and expensive.
Moreover, loft conversions allow you to make the most of unused space, turning it into a practical area that suits your needs. Whether you require an additional bedroom, a playroom for the kids, or a quiet study, a loft conversion can be tailored to your specific requirements.
Types of Loft Conversions
There are several types of loft conversions to consider, each with its own set of benefits and considerations. The most common types include:
- Velux Loft Conversion: This is the simplest and most cost-effective option, involving the installation of Velux windows to allow natural light into the attic space. It's ideal for lofts with sufficient headroom and doesn't require significant structural changes.
- Dormer Loft Conversion: A dormer conversion involves extending the roof to create additional headroom and floor space. This type is versatile and can be adapted to suit various property styles.
- Mansard Loft Conversion: This option involves altering the roof structure to create a flat roof with steeply sloping sides. It's suitable for properties with limited space and offers maximum headroom and floor area.
- Hip to Gable Loft Conversion: This conversion is ideal for semi-detached or detached houses with a hipped roof. It involves extending the gable wall to create more space and headroom.
Planning Permission and Building Regulations
Before embarking on a loft conversion in Ashton-in-Makerfield, it's essential to understand the planning permission and building regulations involved. In many cases, loft conversions fall under permitted development rights, meaning you won't need planning permission. However, there are exceptions, such as if your property is in a conservation area or if the conversion involves significant structural changes.
Building regulations, on the other hand, are mandatory for all loft conversions. These regulations ensure that the conversion is safe and structurally sound. Key considerations include fire safety, insulation, and staircase design. It's advisable to consult with a professional architect or builder to ensure compliance with all necessary regulations.
Choosing the Right Loft Conversion Specialist
Selecting the right specialist for your loft conversion is crucial to the success of the project. Look for a company with a proven track record and positive customer reviews. It's also important to ensure that the specialist is fully insured and accredited by relevant industry bodies.
When obtaining quotes, be sure to ask for a detailed breakdown of costs and timelines. This will help you compare different specialists and make an informed decision. Remember, the cheapest option isn't always the best, so consider the quality of work and reputation of the company.
Designing Your Loft Conversion
The design of your loft conversion should reflect your personal style and meet your functional needs. Consider how you intend to use the space and what features are essential. For instance, if you're creating a bedroom, you'll need to think about storage solutions and lighting. If it's a home office, consider the layout and furniture that will enhance productivity.
Working with an experienced designer can help bring your vision to life. They can provide valuable insights into space optimisation and suggest creative solutions to any challenges you may face.
Cost Considerations for Loft Conversions
The cost of a loft conversion in Ashton-in-Makerfield can vary significantly depending on the type of conversion, the size of the space, and the materials used. On average, you can expect to pay between £20,000 and £50,000 for a standard conversion. However, more complex projects, such as a mansard conversion, may cost more.
It's important to budget for additional expenses, such as planning fees, building regulation costs, and any unforeseen issues that may arise during the project. A contingency fund of around 10% of the total budget is advisable to cover any unexpected costs.
Maximising Space and Light
One of the key challenges of a loft conversion is maximising space and light. Clever design solutions, such as built-in storage and strategically placed windows, can help create a bright and airy environment. Consider using light colours and reflective surfaces to enhance the sense of space.
Skylights and dormer windows are excellent options for bringing natural light into the loft. They not only brighten the space but also provide ventilation, making the area more comfortable to use.
Insulation and Energy Efficiency
Proper insulation is essential for ensuring your loft conversion is energy-efficient and comfortable year-round. Insulating the roof, walls, and floors will help retain heat in the winter and keep the space cool in the summer. This can also reduce your energy bills and contribute to a more sustainable home.
Consider using eco-friendly insulation materials, such as sheep's wool or recycled cellulose, to minimise your environmental impact. Additionally, installing energy-efficient windows and lighting can further enhance the sustainability of your loft conversion.
Addressing Common Challenges
Loft conversions can present several challenges, from limited headroom to awkward layouts. However, with careful planning and expert advice, these issues can be overcome. For instance, if headroom is a concern, consider lowering the ceiling of the room below or opting for a dormer conversion to create more space.
Structural considerations, such as the load-bearing capacity of the existing floor, must also be addressed. A structural engineer can assess the feasibility of the conversion and recommend any necessary reinforcements.
Incorporating Smart Technology
Integrating smart technology into your loft conversion can enhance the functionality and convenience of the space. Consider installing smart lighting, heating, and security systems that can be controlled remotely via a smartphone or tablet. This not only adds a modern touch but also improves energy efficiency and security.
Smart storage solutions, such as motorised shelves and hidden compartments, can help maximise space and keep the area organised. These innovative features can make your loft conversion a truly versatile and enjoyable space.
Creating a Multi-Functional Space
A loft conversion offers the opportunity to create a multi-functional space that can adapt to your changing needs. For example, a guest bedroom can double as a home office or a playroom can be transformed into a study area as your children grow. Consider incorporating flexible furniture, such as sofa beds and fold-away desks, to make the most of the available space.
By designing a versatile loft conversion, you can ensure that the space remains useful and relevant for years to come, adding long-term value to your home.
Maintaining Your Loft Conversion
Once your loft conversion is complete, regular maintenance is essential to ensure it remains in top condition. This includes checking for any signs of damp or leaks, particularly around windows and roof joints. Regularly cleaning and servicing any installed technology, such as heating and lighting systems, will also help maintain their efficiency and longevity.
It's also important to keep the space well-ventilated to prevent condensation and mould growth. Consider installing extractor fans or opening windows regularly to allow fresh air to circulate.
Frequently Asked Questions
- Do I need planning permission for a loft conversion in Ashton-in-Makerfield? In most cases, loft conversions fall under permitted development rights, but it's always best to check with your local council.
- How long does a loft conversion take? The duration of a loft conversion can vary, but most projects take between 6 to 12 weeks to complete.
- Can all lofts be converted? Not all lofts are suitable for conversion. Factors such as headroom, roof structure, and access must be considered.
- What is the best type of loft conversion? The best type of loft conversion depends on your property's structure and your personal requirements. Consulting with a specialist can help determine the most suitable option.
- How much does a loft conversion cost? Costs can vary widely, but you can expect to pay between £20,000 and £50,000 for a standard conversion.
- Will a loft conversion add value to my home? Yes, a well-executed loft conversion can significantly increase the value of your property.
Final Thoughts on Loft Conversions in Ashton-in-Makerfield
Loft conversions in Ashton-in-Makerfield offer a fantastic opportunity to enhance your home's functionality and value. By carefully considering the type of conversion, design, and specialist you choose, you can create a beautiful and practical space that meets your needs. With the right planning and execution, your loft conversion can become a cherished part of your home, providing comfort and versatility for years to come.










