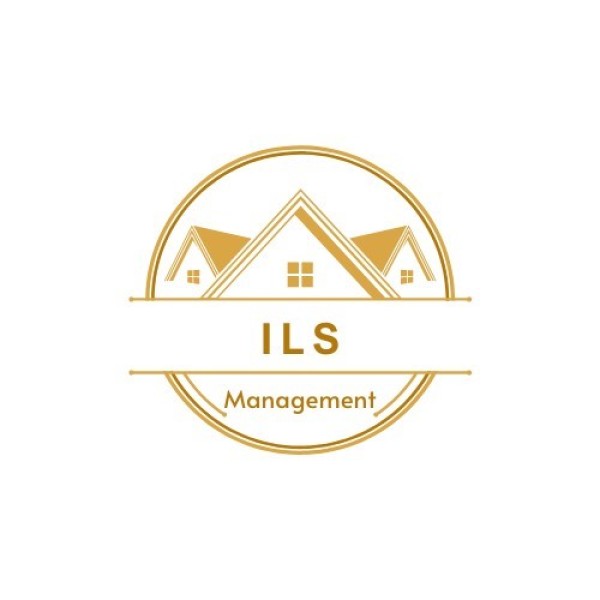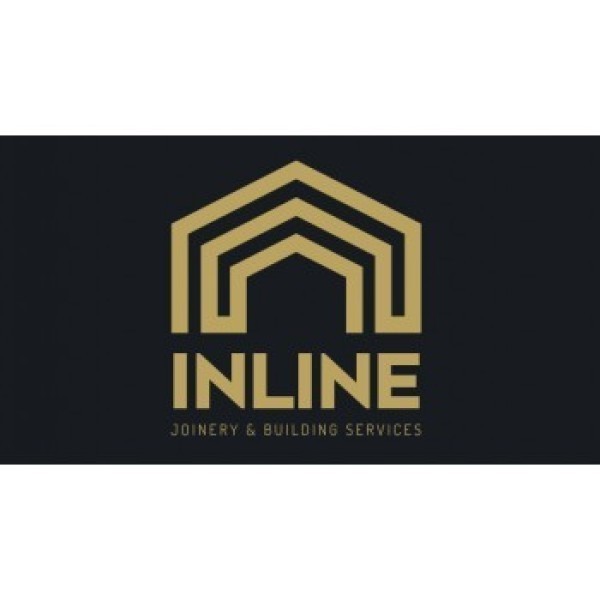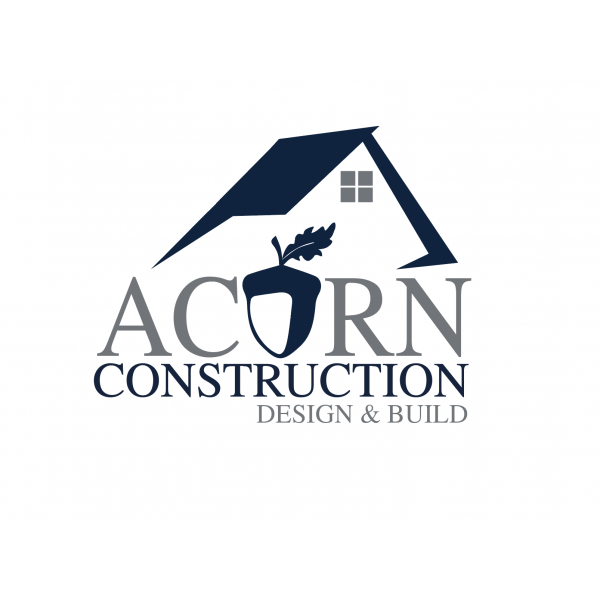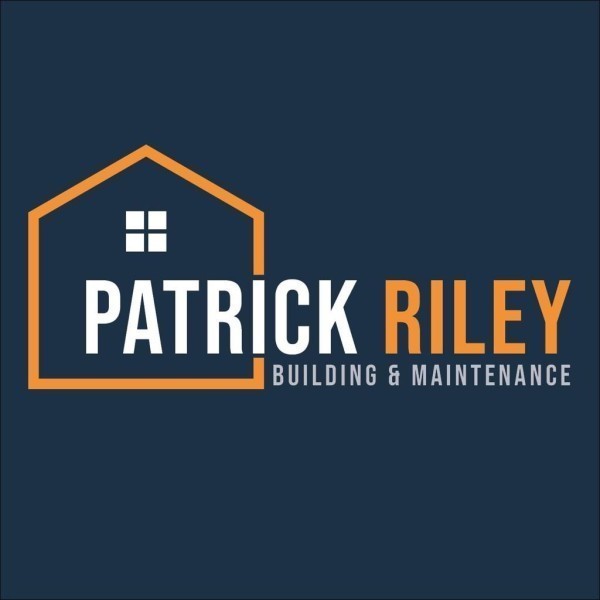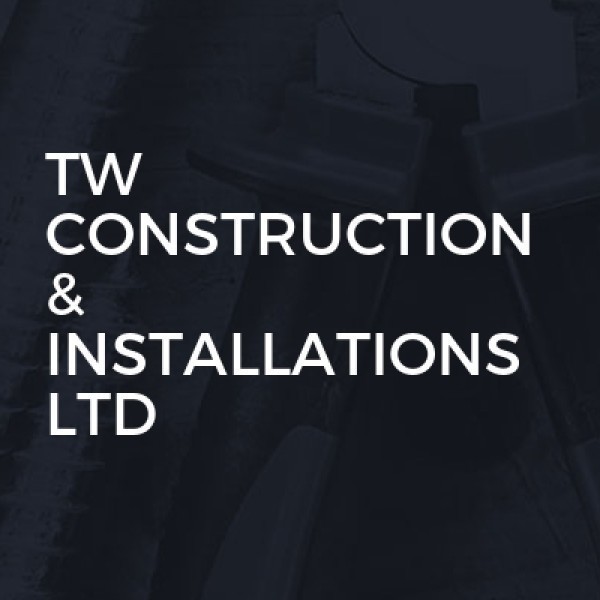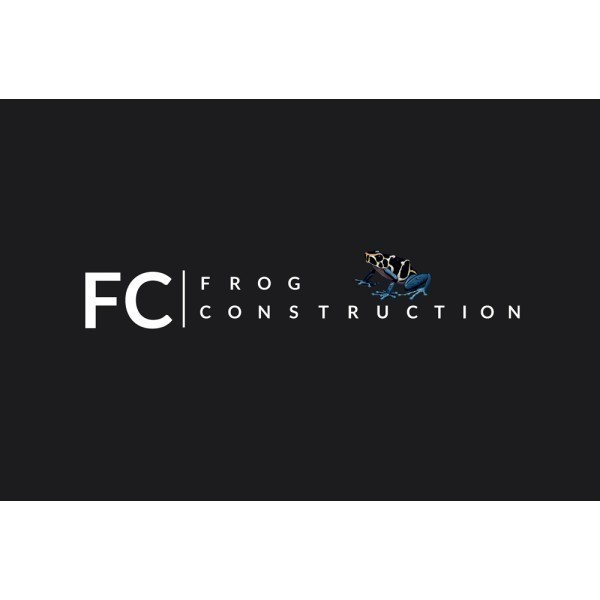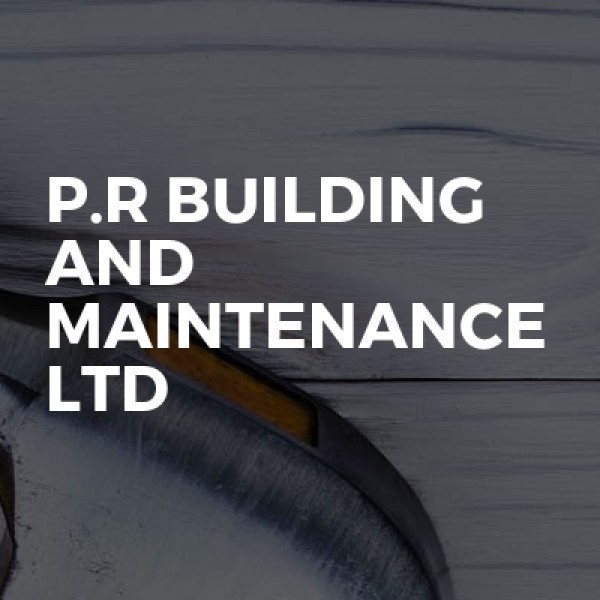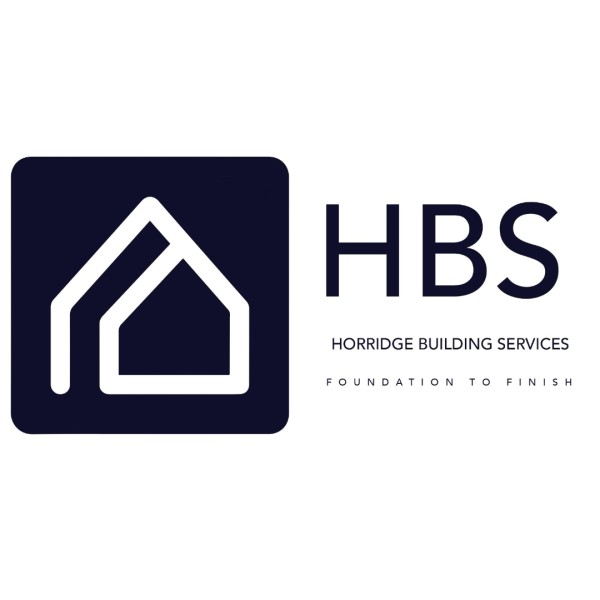Loft Conversions in Altrincham
Filter your search
Post your job FREE and let trades come to you
Save time by filling out our simple job post form today and your job will be sent to trades in your area so you can sit back, relax and wait for available trades to contact you.
Post your job FREESearch Loft Conversions in places nearby
- Loft Conversions in Abram
- Loft Conversions in Ashton-in-Makerfield
- Loft Conversions in Ashton-Under-Lyne
- Loft Conversions in Atherton
- Loft Conversions in Bolton
- Loft Conversions in Bramhall
- Loft Conversions in Buckley
- Loft Conversions in Bury
- Loft Conversions in Chadderton
- Loft Conversions in Cheadle
- Loft Conversions in Cheadle Hulme
- Loft Conversions in Denton
- Loft Conversions in Droylsden
- Loft Conversions in Dukinfield
- Loft Conversions in Eccles
- Loft Conversions in Failsworth
- Loft Conversions in Farnworth
- Loft Conversions in Gatley
- Loft Conversions in Golborne
- Loft Conversions in Hale
- Loft Conversions in Hazel Grove
- Loft Conversions in Heywood
- Loft Conversions in Hindley
- Loft Conversions in Horwich
- Loft Conversions in Hyde
- Loft Conversions in Ince in Makerfield
- Loft Conversions in Irlam
- Loft Conversions in Kearsley
- Loft Conversions in Leigh
- Loft Conversions in Littleborough
- Loft Conversions in Little Lever
- Loft Conversions in Manchester
- Loft Conversions in Marple
- Loft Conversions in Middleton
- Loft Conversions in Milnrow
- Loft Conversions in Mossley
- Loft Conversions in Oldham
- Loft Conversions in Pendlebury
- Loft Conversions in Prestwich
- Loft Conversions in Radcliffe
- Loft Conversions in Ramsbottom
- Loft Conversions in Rochdale
- Loft Conversions in Romiley
- Loft Conversions in Royton
- Loft Conversions in Sale
- Loft Conversions in Salford
- Loft Conversions in Shaw
- Loft Conversions in Stalybridge
- Loft Conversions in Standish
- Loft Conversions in Stockport
- Loft Conversions in Stretford
- Loft Conversions in Swinton
- Loft Conversions in Tyldesley
- Loft Conversions in Urmston
- Loft Conversions in Walkden
- Loft Conversions in Westhoughton
- Loft Conversions in Whitefield
- Loft Conversions in Wigan
- Loft Conversions in Worsley
Understanding Loft Conversions in Altrincham
Loft conversions in Altrincham have become increasingly popular as homeowners seek to maximise their living space without the hassle of moving. This charming town, known for its vibrant community and picturesque surroundings, offers a perfect backdrop for enhancing your home. Whether you're looking to add a bedroom, office, or playroom, a loft conversion can be a cost-effective solution. Let's explore the ins and outs of loft conversions in Altrincham, ensuring you have all the information you need to make an informed decision.
The Benefits of Loft Conversions
Loft conversions offer numerous benefits, making them an attractive option for homeowners. Firstly, they can significantly increase the value of your property. By adding an extra room or two, you enhance the functionality and appeal of your home, which can be a major selling point if you decide to move in the future.
Moreover, loft conversions provide additional living space without the need to sacrifice garden space or deal with the complexities of an extension. This is particularly advantageous in Altrincham, where maintaining outdoor areas is often a priority for families.
Another benefit is the potential for customisation. You can tailor the space to meet your specific needs, whether it's a cosy bedroom, a quiet office, or a vibrant playroom for the kids. The possibilities are endless, allowing you to create a space that truly reflects your lifestyle.
Types of Loft Conversions
When considering a loft conversion in Altrincham, it's essential to understand the different types available. Each type has its own set of advantages and considerations, so it's important to choose the one that best suits your home and needs.
Dormer Loft Conversion
A dormer loft conversion is one of the most common types. It involves extending the existing roof to create additional headroom and floor space. This type of conversion is ideal for homes with limited space, as it provides a significant increase in usable area. Dormer conversions are versatile and can be adapted to suit various architectural styles.
Mansard Loft Conversion
Mansard conversions are typically more extensive and involve altering the roof structure to create a flat roof with steeply sloping sides. This type of conversion offers maximum space and is often used in terraced houses. While it may require planning permission, the result is a spacious and stylish addition to your home.
Hip to Gable Loft Conversion
For homes with a hipped roof, a hip to gable conversion can be an excellent option. This involves extending the roof's sloping side to create a vertical gable wall, increasing the loft space. This type of conversion is particularly popular in semi-detached and detached houses, providing a seamless blend with the existing structure.
Velux Loft Conversion
A Velux loft conversion, also known as a roof light conversion, is the least invasive option. It involves installing Velux windows into the existing roof structure, allowing natural light to flood the space. This type of conversion is ideal for homes with sufficient headroom and is often the most cost-effective solution.
Planning Permission and Building Regulations
Before embarking on a loft conversion in Altrincham, it's crucial to understand the planning permission and building regulations requirements. While some conversions may fall under permitted development rights, others may require formal planning permission.
Building regulations are essential to ensure the safety and structural integrity of your conversion. These regulations cover aspects such as fire safety, insulation, and structural stability. It's advisable to work with a qualified architect or builder who can guide you through the process and ensure compliance with all necessary regulations.
Choosing the Right Contractor
Selecting the right contractor is a critical step in the loft conversion process. A reputable contractor will have experience in loft conversions and a portfolio of completed projects. It's essential to obtain multiple quotes and check references to ensure you're working with a reliable professional.
Communication is key, so choose a contractor who listens to your needs and provides clear explanations of the process. A good contractor will also offer a detailed contract outlining the scope of work, timeline, and payment schedule, providing peace of mind throughout the project.
Cost Considerations
The cost of a loft conversion in Altrincham can vary significantly depending on the type of conversion, the size of the space, and the materials used. On average, a loft conversion can range from £20,000 to £50,000, but it's essential to obtain detailed quotes from contractors to get an accurate estimate.
While the initial cost may seem high, it's important to consider the long-term benefits. A well-executed loft conversion can add significant value to your property, making it a worthwhile investment. Additionally, the extra living space can enhance your quality of life, providing a comfortable and functional environment for your family.
Designing Your Loft Space
Designing your loft space is an exciting part of the conversion process. Consider how you intend to use the space and what features are most important to you. Whether it's a luxurious master suite, a home office, or a playroom for the kids, the design should reflect your lifestyle and preferences.
Lighting is a crucial aspect of loft design. Incorporate natural light through windows and skylights, and consider additional lighting options to create a warm and inviting atmosphere. Storage solutions are also essential, so think about built-in wardrobes or shelving to maximise the use of space.
Maximising Natural Light
Natural light can transform a loft space, making it feel bright and airy. Consider installing large windows or skylights to flood the area with sunlight. Velux windows are a popular choice for loft conversions, offering excellent insulation and ventilation.
In addition to windows, consider using light colours for walls and furnishings to reflect light and create a sense of openness. Mirrors can also be strategically placed to enhance the natural light and make the space feel larger.
Insulation and Energy Efficiency
Proper insulation is essential for maintaining a comfortable temperature in your loft space. Insulating the roof and walls will help keep the area warm in winter and cool in summer, reducing energy costs and enhancing the overall comfort of your home.
Consider using eco-friendly insulation materials, such as sheep's wool or recycled materials, to minimise your environmental impact. Additionally, energy-efficient windows and lighting can further enhance the sustainability of your loft conversion.
Creating a Functional Layout
The layout of your loft space should be functional and practical. Consider the flow of the room and how you intend to use the space. Open-plan designs can create a sense of spaciousness, while dividing the area into separate zones can provide privacy and functionality.
Think about the placement of furniture and fixtures to maximise the use of space. Built-in storage solutions can help keep the area organised and clutter-free, while multifunctional furniture can provide flexibility and versatility.
Incorporating Smart Technology
Smart technology can enhance the functionality and convenience of your loft space. Consider installing smart lighting, heating, and security systems that can be controlled remotely via a smartphone or tablet. This technology can provide added comfort and security, making your loft conversion a modern and efficient living space.
Additionally, consider incorporating smart home entertainment systems or home office technology to create a versatile and connected environment. The integration of smart technology can add value to your property and enhance your overall living experience.
Ensuring Safety and Accessibility
Safety and accessibility are paramount when designing a loft conversion. Ensure that the space complies with building regulations, particularly in terms of fire safety and structural stability. This may involve installing fire doors, smoke alarms, and appropriate escape routes.
Accessibility is also important, especially if the loft space will be used by children or elderly family members. Consider the design of the staircase and ensure it is safe and easy to navigate. Handrails and non-slip surfaces can provide additional safety and peace of mind.
Adding Personal Touches
Your loft conversion should reflect your personality and style. Consider adding personal touches through decor, artwork, and furnishings. Whether it's a cosy reading nook, a gallery wall, or a statement piece of furniture, these elements can make the space feel uniquely yours.
Don't be afraid to experiment with colour and texture to create a warm and inviting atmosphere. Soft furnishings, such as cushions and rugs, can add comfort and style, while plants can bring a touch of nature into the space.
Maintaining Your Loft Conversion
Once your loft conversion is complete, regular maintenance is essential to ensure it remains in top condition. Keep an eye on the roof and windows for any signs of wear or damage, and address any issues promptly to prevent further problems.
Regular cleaning and upkeep of the space will help maintain its appearance and functionality. Consider scheduling routine inspections with a professional to ensure the structural integrity and safety of your loft conversion.
Frequently Asked Questions
- Do I need planning permission for a loft conversion in Altrincham? In many cases, loft conversions fall under permitted development rights, but it's essential to check with your local council to confirm.
- How long does a loft conversion take? The duration of a loft conversion can vary, but it typically takes between 6 to 12 weeks, depending on the complexity of the project.
- Can I use my loft conversion as a bedroom? Yes, loft conversions are commonly used as bedrooms, providing a comfortable and private space.
- Will a loft conversion add value to my home? A well-executed loft conversion can significantly increase the value of your property, making it a worthwhile investment.
- What is the cost of a loft conversion in Altrincham? The cost can vary, but on average, a loft conversion ranges from £20,000 to £50,000.
- Can I live in my home during the loft conversion? In most cases, you can continue living in your home during the conversion, but there may be some disruption.
Loft conversions in Altrincham offer a fantastic opportunity to enhance your home and create a space that meets your needs. With careful planning and the right team, you can transform your loft into a beautiful and functional area that adds value to your property and improves your quality of life.





