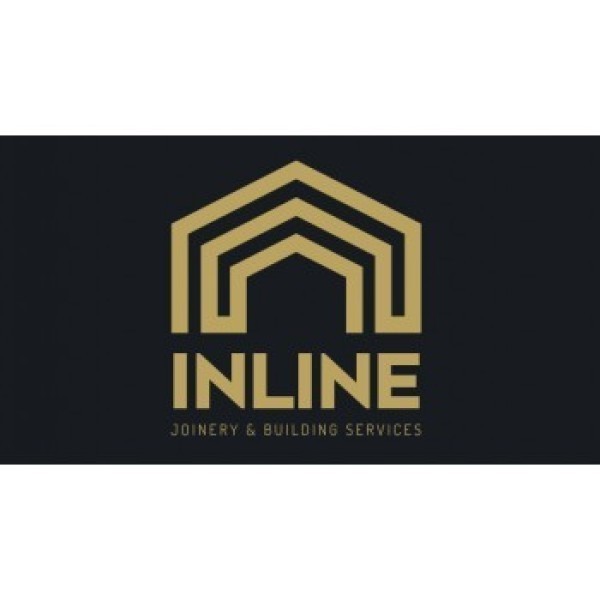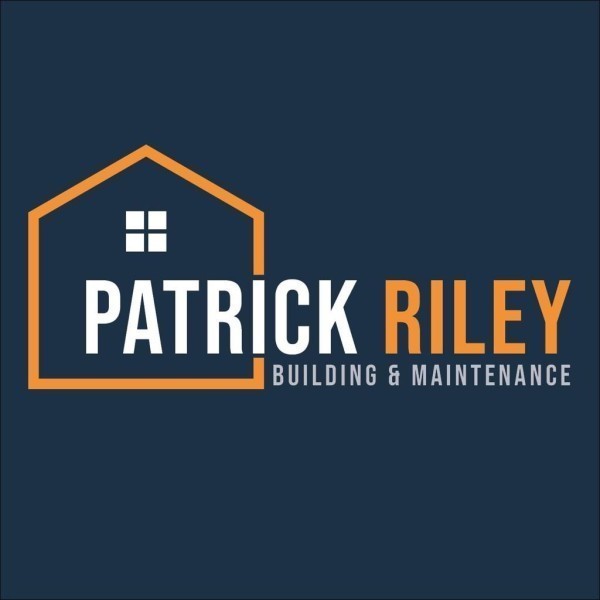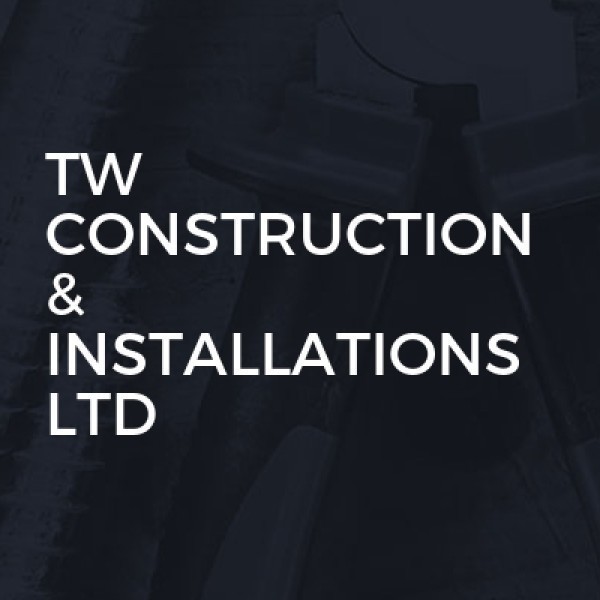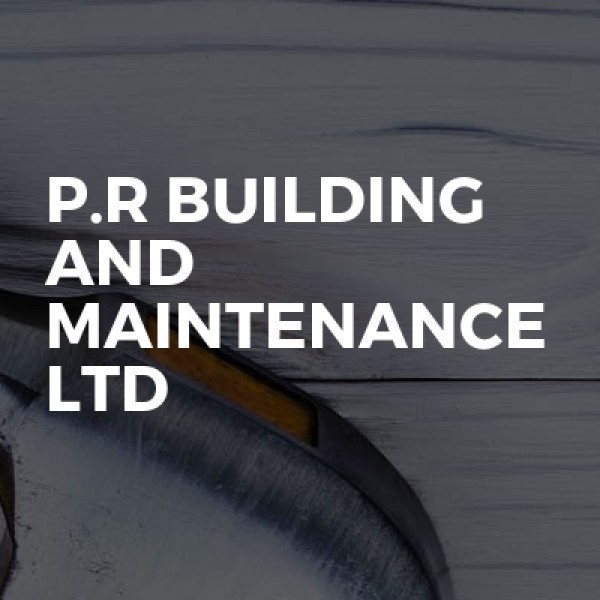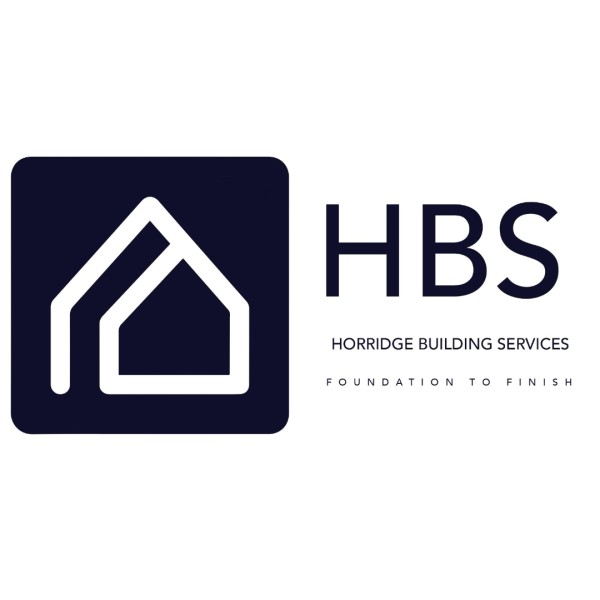Loft Conversions in Greater Manchester
Filter your search
Post your job FREE and let trades come to you
Save time by filling out our simple job post form today and your job will be sent to trades in your area so you can sit back, relax and wait for available trades to contact you.
Post your job FREESearch Loft Conversions in Greater Manchester by town
- Loft Conversions in Abram
- Loft Conversions in Altrincham
- Loft Conversions in Ashton-in-Makerfield
- Loft Conversions in Ashton-Under-Lyne
- Loft Conversions in Atherton
- Loft Conversions in Bolton
- Loft Conversions in Bramhall
- Loft Conversions in Buckley
- Loft Conversions in Bury
- Loft Conversions in Chadderton
- Loft Conversions in Cheadle
- Loft Conversions in Cheadle Hulme
- Loft Conversions in Denton
- Loft Conversions in Droylsden
- Loft Conversions in Dukinfield
- Loft Conversions in Eccles
- Loft Conversions in Failsworth
- Loft Conversions in Farnworth
- Loft Conversions in Gatley
- Loft Conversions in Golborne
- Loft Conversions in Hale
- Loft Conversions in Hazel Grove
- Loft Conversions in Heywood
- Loft Conversions in Hindley
- Loft Conversions in Horwich
- Loft Conversions in Hyde
- Loft Conversions in Ince in Makerfield
- Loft Conversions in Irlam
- Loft Conversions in Kearsley
- Loft Conversions in Leigh
- Loft Conversions in Littleborough
- Loft Conversions in Little Lever
- Loft Conversions in Manchester
- Loft Conversions in Marple
- Loft Conversions in Middleton
- Loft Conversions in Milnrow
- Loft Conversions in Mossley
- Loft Conversions in Oldham
- Loft Conversions in Pendlebury
- Loft Conversions in Prestwich
- Loft Conversions in Radcliffe
- Loft Conversions in Ramsbottom
- Loft Conversions in Rochdale
- Loft Conversions in Romiley
- Loft Conversions in Royton
- Loft Conversions in Sale
- Loft Conversions in Salford
- Loft Conversions in Shaw
- Loft Conversions in Stalybridge
- Loft Conversions in Standish
- Loft Conversions in Stockport
- Loft Conversions in Stretford
- Loft Conversions in Swinton
- Loft Conversions in Tyldesley
- Loft Conversions in Urmston
- Loft Conversions in Walkden
- Loft Conversions in Westhoughton
- Loft Conversions in Whitefield
- Loft Conversions in Wigan
- Loft Conversions in Worsley
Understanding Loft Conversions in Greater Manchester
Loft conversions in Greater Manchester have become increasingly popular as homeowners seek to maximise their living space without the hassle of moving. With the city's rich history and diverse architecture, converting a loft can add both space and value to your home. This article explores the ins and outs of loft conversions, providing a comprehensive guide for anyone considering this home improvement project.
The Benefits of Loft Conversions
Loft conversions offer numerous advantages, making them an attractive option for many homeowners. Firstly, they provide additional living space, which can be used for various purposes such as a bedroom, office, or playroom. This extra space can significantly enhance your quality of life, especially for growing families.
Moreover, a well-executed loft conversion can increase the value of your property. In Greater Manchester, where property prices are steadily rising, this can be a smart investment. Additionally, loft conversions are often more cost-effective than building an extension, as they utilise existing space within the home.
Cost-Effectiveness
Compared to other home improvement projects, loft conversions are relatively affordable. They typically require less structural work than extensions, reducing labour and material costs. Furthermore, they can be completed in a shorter timeframe, minimising disruption to your daily life.
Energy Efficiency
Loft conversions can also improve your home's energy efficiency. By insulating the roof and walls, you can reduce heat loss and lower your energy bills. This is particularly beneficial in Greater Manchester, where the climate can be quite chilly.
Types of Loft Conversions
There are several types of loft conversions to choose from, each with its own set of benefits and considerations. The most common types include dormer, hip-to-gable, mansard, and roof light conversions. Understanding the differences between these options can help you make an informed decision.
Dormer Loft Conversions
Dormer conversions are one of the most popular choices in Greater Manchester. They involve extending the existing roof to create additional headroom and floor space. Dormers can be built in various styles, including flat-roofed, gable-fronted, and hipped-roof dormers. This type of conversion is suitable for most property types and offers a good balance of space and cost.
Hip-to-Gable Loft Conversions
Hip-to-gable conversions are ideal for semi-detached or detached homes with a hipped roof. This involves extending the sloping side of the roof to create a vertical gable wall, increasing the usable space in the loft. This type of conversion is particularly popular in Greater Manchester's suburban areas, where larger properties are common.
Mansard Loft Conversions
Mansard conversions are typically more complex and involve altering the entire roof structure. They create a flat roof with steeply sloping sides, maximising the available space. While mansard conversions can be more expensive, they offer the most significant increase in living space and are often used in terraced houses in urban areas.
Roof Light Loft Conversions
Roof light conversions are the simplest and most cost-effective option. They involve installing windows into the existing roof structure without altering its shape. This type of conversion is ideal for homes with sufficient headroom and is often used in conservation areas where external changes are restricted.
Planning Permission and Building Regulations
Before embarking on a loft conversion project in Greater Manchester, it's essential to understand the planning permission and building regulations requirements. While some conversions may not require planning permission, others will, depending on the extent of the work and the property's location.
Planning Permission
In many cases, loft conversions fall under permitted development rights, meaning they don't require planning permission. However, there are exceptions, such as when the property is in a conservation area or if the conversion involves significant alterations to the roof structure. It's always advisable to check with your local planning authority before proceeding.
Building Regulations
Regardless of whether planning permission is needed, all loft conversions must comply with building regulations. These regulations ensure the safety and structural integrity of the conversion, covering aspects such as fire safety, insulation, and access. Hiring a qualified architect or builder can help ensure your project meets these requirements.
Choosing the Right Contractor
Selecting the right contractor is crucial to the success of your loft conversion. A reputable contractor will have experience with similar projects and a portfolio of completed work. It's essential to obtain multiple quotes and check references before making a decision.
Experience and Expertise
Look for contractors with a proven track record in loft conversions. They should be familiar with the specific challenges and requirements of projects in Greater Manchester, such as working with older properties or navigating local planning regulations.
Communication and Trust
Effective communication is key to a successful project. Choose a contractor who listens to your needs and provides clear, honest advice. Trust is also vital, as you'll be relying on them to deliver a high-quality conversion on time and within budget.
Design Considerations for Loft Conversions
Design plays a crucial role in the success of a loft conversion. A well-designed space will not only meet your functional needs but also enhance the overall aesthetic of your home. Consider factors such as layout, lighting, and storage when planning your conversion.
Layout and Functionality
Think about how you intend to use the new space and design the layout accordingly. For example, if you're creating a bedroom, consider the placement of windows and doors to maximise natural light and privacy. If you're planning a home office, ensure there's enough space for a desk and storage.
Lighting and Ventilation
Natural light is essential in a loft conversion, so consider installing roof windows or skylights to brighten the space. Adequate ventilation is also crucial, particularly in bathrooms or kitchens, to prevent dampness and ensure a comfortable environment.
Storage Solutions
Loft spaces often have awkward angles and limited headroom, so clever storage solutions are essential. Built-in wardrobes, shelving, and under-eaves storage can help maximise the available space and keep the area clutter-free.
Cost of Loft Conversions in Greater Manchester
The cost of a loft conversion in Greater Manchester can vary significantly depending on factors such as the type of conversion, the size of the space, and the quality of materials used. On average, you can expect to pay between £20,000 and £50,000 for a standard conversion.
Factors Affecting Cost
Several factors can influence the cost of your loft conversion. These include the complexity of the design, the need for structural alterations, and the choice of fixtures and fittings. It's essential to set a realistic budget and obtain detailed quotes from contractors to avoid unexpected expenses.
Financing Options
If you're concerned about the cost of a loft conversion, there are several financing options available. These include personal loans, remortgaging, or using savings. It's important to consider the long-term financial implications and choose the option that best suits your circumstances.
Common Challenges and Solutions
Loft conversions can present various challenges, but with careful planning and expert advice, these can be overcome. Common issues include limited headroom, structural constraints, and planning restrictions.
Limited Headroom
One of the most common challenges in loft conversions is limited headroom. This can be addressed by lowering the ceiling of the floor below, raising the roof, or opting for a dormer conversion to create additional space.
Structural Constraints
Older properties in Greater Manchester may have structural constraints that complicate loft conversions. A structural engineer can assess the feasibility of your project and recommend solutions such as reinforcing the floor or roof structure.
Planning Restrictions
Planning restrictions can be a hurdle, particularly in conservation areas. Working with an experienced architect or contractor can help navigate these challenges and ensure your project complies with local regulations.
Environmental Considerations
As environmental awareness grows, many homeowners are seeking sustainable solutions for their loft conversions. This can include using eco-friendly materials, improving insulation, and incorporating energy-efficient lighting and heating systems.
Eco-Friendly Materials
Consider using sustainable materials such as reclaimed wood, recycled insulation, and low-VOC paints. These options can reduce the environmental impact of your conversion and create a healthier living environment.
Energy Efficiency
Improving the energy efficiency of your loft conversion can reduce your carbon footprint and lower your energy bills. This can be achieved through high-quality insulation, energy-efficient windows, and the installation of solar panels or heat pumps.
Case Studies of Successful Loft Conversions
Examining case studies of successful loft conversions can provide inspiration and insight into the possibilities for your own project. These examples showcase a range of styles and solutions, demonstrating the potential of loft conversions in Greater Manchester.
Urban Terraced House Conversion
In a typical terraced house in Manchester, a mansard conversion was used to create a spacious master bedroom with an en-suite bathroom. The project involved significant structural alterations, but the result was a stylish and functional space that added considerable value to the property.
Suburban Semi-Detached Conversion
A hip-to-gable conversion in a semi-detached home in Stockport created a bright and airy home office. The addition of roof windows and clever storage solutions maximised the available space, providing a comfortable and productive work environment.
Frequently Asked Questions
- Do I need planning permission for a loft conversion in Greater Manchester? In many cases, loft conversions fall under permitted development rights, but it's essential to check with your local planning authority.
- How long does a loft conversion take? The duration of a loft conversion can vary, but most projects take between 6 to 12 weeks to complete.
- Can all lofts be converted? Not all lofts are suitable for conversion. Factors such as headroom, roof structure, and access will determine feasibility.
- Will a loft conversion add value to my home? Yes, a well-executed loft conversion can significantly increase the value of your property.
- What is the best type of loft conversion? The best type of loft conversion depends on your property's structure, your budget, and your specific needs.
- How can I ensure my loft conversion is energy efficient? Use high-quality insulation, energy-efficient windows, and consider renewable energy sources like solar panels.
Loft conversions in Greater Manchester offer a fantastic opportunity to enhance your living space and increase your property's value. By understanding the different types of conversions, planning regulations, and design considerations, you can embark on a successful project that meets your needs and exceeds your expectations. With the right planning and professional guidance, your loft conversion can become a valuable and cherished part of your home.








