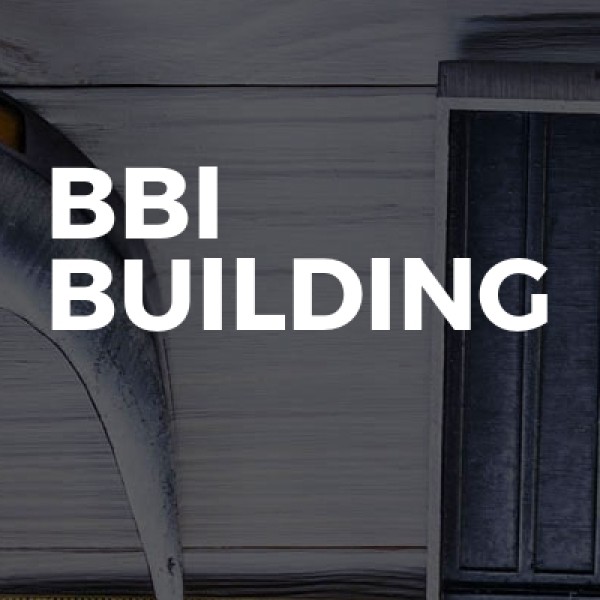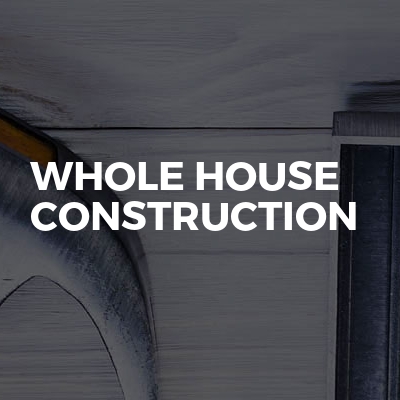Loft Conversions in Stroud
Filter your search
Post your job FREE and let trades come to you
Save time by filling out our simple job post form today and your job will be sent to trades in your area so you can sit back, relax and wait for available trades to contact you.
Post your job FREESearch Loft Conversions in places nearby
Understanding Loft Conversions in Stroud
Loft conversions in Stroud have become increasingly popular as homeowners seek to maximise their living space without the hassle of moving. This charming town, nestled in the heart of the Cotswolds, offers a unique blend of historical architecture and modern living, making loft conversions an attractive option for many. In this article, we will explore the various aspects of loft conversions, from planning and design to costs and benefits, providing a comprehensive guide for anyone considering this home improvement project.
The Appeal of Loft Conversions
Loft conversions are a fantastic way to add value and space to your home. They can transform an unused attic into a functional area, such as a bedroom, office, or playroom. In Stroud, where property prices are on the rise, a loft conversion can be a cost-effective alternative to moving house. Moreover, the picturesque views of the surrounding countryside can be a delightful bonus for those converting their lofts into living spaces.
Maximising Space
One of the primary reasons homeowners opt for loft conversions is to maximise their existing space. With growing families or the need for a home office, the extra room can make a significant difference. In Stroud, where many homes are older with unique architectural features, a loft conversion can seamlessly blend the old with the new, maintaining the character of the property while providing modern amenities.
Adding Value to Your Property
A well-executed loft conversion can significantly increase the value of your home. In Stroud, where the property market is competitive, this can be a wise investment. Potential buyers often view additional bedrooms or living spaces as a major selling point, and a loft conversion can set your property apart from others on the market.
Types of Loft Conversions
There are several types of loft conversions to consider, each with its own set of advantages and considerations. The choice largely depends on the structure of your home, your budget, and your personal preferences.
Velux Loft Conversion
A Velux loft conversion is one of the simplest and most cost-effective options. It involves installing Velux windows into the existing roof structure, allowing natural light to flood the space. This type of conversion is ideal for homes with ample headroom and is often the least disruptive to the existing structure.
Dormer Loft Conversion
Dormer conversions are popular in Stroud due to their versatility. They involve extending the roof to create additional headroom and floor space. Dormers can be added to the rear or side of the property and can significantly enhance the usability of the loft area.
Hip to Gable Loft Conversion
For homes with a hipped roof, a hip to gable conversion can create a substantial amount of additional space. This involves extending the sloping side of the roof to create a vertical wall, effectively enlarging the loft area. This type of conversion is particularly popular in semi-detached or detached homes.
Mansard Loft Conversion
Mansard conversions are the most extensive and typically involve altering the entire roof structure. This type of conversion can create a large, open-plan space, ideal for those looking to add multiple rooms. While more costly, a Mansard conversion can add significant value and is often seen in period properties in Stroud.
Planning and Regulations
Before embarking on a loft conversion in Stroud, it's essential to understand the planning and regulatory requirements. While some conversions may fall under permitted development rights, others may require planning permission, particularly if your home is in a conservation area or is a listed building.
Permitted Development Rights
Many loft conversions can be completed under permitted development rights, meaning you won't need formal planning permission. However, there are specific criteria that must be met, such as maintaining the existing roofline and not exceeding a certain volume increase. It's crucial to check with the local planning authority to ensure compliance.
Planning Permission
If your conversion doesn't meet the criteria for permitted development, you'll need to apply for planning permission. This process involves submitting detailed plans and may require consultation with neighbours. In Stroud, where many homes are in conservation areas, obtaining planning permission can be more complex, but it's not insurmountable with the right guidance.
Building Regulations
Regardless of whether planning permission is required, all loft conversions must comply with building regulations. These regulations ensure the safety and structural integrity of the conversion, covering aspects such as fire safety, insulation, and access. Hiring a qualified architect or builder familiar with local regulations can help streamline this process.
Design Considerations
The design of your loft conversion is a crucial aspect that can impact both functionality and aesthetics. In Stroud, where homes often feature unique architectural details, it's important to create a design that complements the existing structure while meeting your needs.
Lighting and Ventilation
Natural light and ventilation are key considerations in any loft conversion. Velux windows or dormer windows can provide ample light and fresh air, creating a bright and inviting space. Consider the orientation of your home and the position of windows to maximise sunlight throughout the day.
Insulation and Heating
Proper insulation is essential to ensure your loft conversion is comfortable year-round. In Stroud, where winters can be chilly, investing in high-quality insulation can improve energy efficiency and reduce heating costs. Additionally, consider the heating options for your new space, such as underfloor heating or radiators.
Access and Staircases
Access to your loft conversion is another important design consideration. The staircase should be practical and space-efficient, ensuring easy access without compromising the existing layout. Spiral staircases or space-saving designs can be ideal for smaller homes.
Cost of Loft Conversions
The cost of a loft conversion in Stroud can vary significantly depending on the type of conversion, the size of the space, and the materials used. It's important to set a realistic budget and consider all potential expenses, including design, construction, and finishing touches.
Budgeting for Your Conversion
Creating a detailed budget is essential to avoid unexpected costs. Consider all aspects of the project, from initial design and planning fees to construction and finishing touches. It's also wise to include a contingency fund for any unforeseen expenses that may arise during the project.
Financing Options
If you're concerned about the cost of a loft conversion, there are several financing options available. Home improvement loans, remortgaging, or using savings are common ways to fund the project. It's important to explore all options and choose the one that best suits your financial situation.
Choosing the Right Professionals
Hiring the right professionals is crucial to the success of your loft conversion. From architects and designers to builders and contractors, each plays a vital role in bringing your vision to life.
Finding a Qualified Architect
An experienced architect can help you design a loft conversion that meets your needs and complies with local regulations. Look for architects with a portfolio of similar projects in Stroud and check references to ensure their reliability and expertise.
Selecting a Reputable Builder
Choosing a reputable builder is equally important. Seek recommendations from friends or family, or consult online reviews to find builders with a proven track record in loft conversions. Ensure they are fully insured and provide a detailed quote before commencing work.
Common Challenges and Solutions
While loft conversions can be a rewarding project, they are not without challenges. Understanding potential obstacles and how to overcome them can help ensure a smooth process.
Structural Limitations
Older homes in Stroud may present structural challenges, such as low ceilings or uneven floors. Working with an experienced architect and builder can help identify and address these issues, ensuring a safe and functional conversion.
Neighbour Concerns
Neighbours may have concerns about the impact of your loft conversion, particularly if it involves changes to the roofline or overlooks their property. Open communication and addressing concerns early in the planning process can help maintain good relations and avoid disputes.
Benefits of Loft Conversions
Loft conversions offer numerous benefits, making them an attractive option for homeowners in Stroud. From increased living space to enhanced property value, the advantages are clear.
Increased Living Space
A loft conversion can provide much-needed additional space, whether for a growing family, a home office, or a guest room. This extra room can improve your quality of life and make your home more functional and enjoyable.
Enhanced Property Value
As mentioned earlier, a loft conversion can significantly increase the value of your property. In a competitive market like Stroud, this can be a major advantage when it comes time to sell.
Environmental Considerations
With growing awareness of environmental issues, many homeowners are seeking ways to make their loft conversions more sustainable. From energy-efficient materials to eco-friendly design, there are several ways to reduce the environmental impact of your project.
Energy-Efficient Materials
Using energy-efficient materials, such as high-quality insulation and double-glazed windows, can improve the energy efficiency of your loft conversion. This not only reduces your carbon footprint but can also lower your energy bills.
Eco-Friendly Design
Consider incorporating eco-friendly design elements, such as solar panels or rainwater harvesting systems, into your loft conversion. These features can further enhance the sustainability of your home and contribute to a greener future.
Frequently Asked Questions
- Do I need planning permission for a loft conversion in Stroud? It depends on the type of conversion and your property's location. Some conversions fall under permitted development rights, while others may require planning permission.
- How long does a loft conversion take? The duration of a loft conversion can vary, but most projects take between 6 to 12 weeks to complete.
- Will a loft conversion add value to my home? Yes, a well-executed loft conversion can significantly increase the value of your property.
- Can I live in my home during the conversion? In most cases, you can continue living in your home during the conversion, although there may be some disruption.
- What is the cost of a loft conversion in Stroud? The cost can vary depending on the type of conversion and the size of the space, but it's important to set a realistic budget and consider all potential expenses.
- How do I choose the right professionals for my loft conversion? Look for experienced architects and builders with a proven track record in loft conversions. Seek recommendations and check references to ensure their reliability and expertise.
In conclusion, loft conversions in Stroud offer a fantastic opportunity to enhance your living space and add value to your home. By understanding the various aspects of the process, from planning and design to costs and benefits, you can make informed decisions and achieve a successful conversion. With the right professionals and careful planning, your loft conversion can become a valuable and enjoyable addition to your home.











