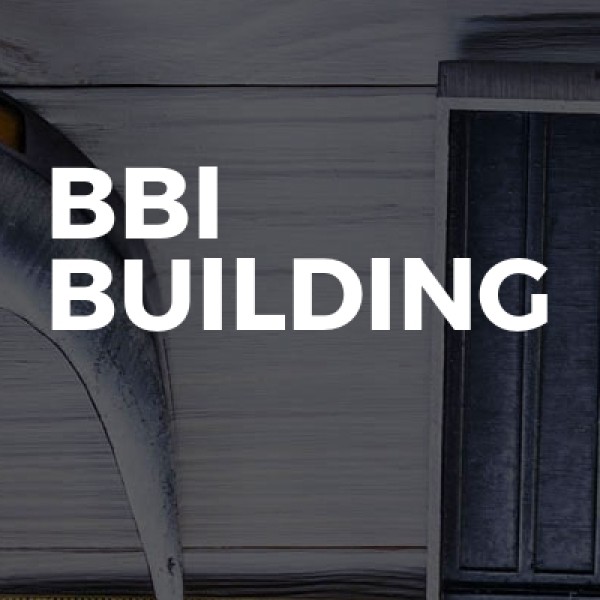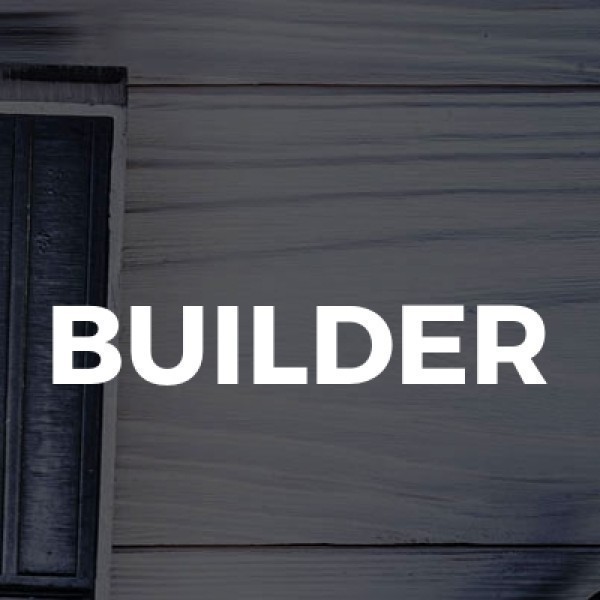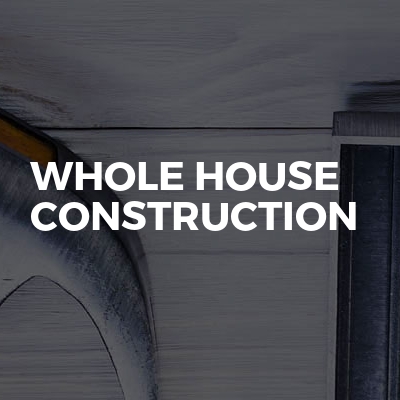Loft Conversions in Kingswood
Filter your search
Post your job FREE and let trades come to you
Save time by filling out our simple job post form today and your job will be sent to trades in your area so you can sit back, relax and wait for available trades to contact you.
Post your job FREESearch Loft Conversions in places nearby
Understanding Loft Conversions in Kingswood
Loft conversions in Kingswood have become a popular choice for homeowners looking to maximise their living space without the hassle of moving. This process involves transforming an underutilised attic into a functional room, adding value and versatility to your home. In this article, we'll explore the ins and outs of loft conversions, providing you with a comprehensive guide to make informed decisions.
The Benefits of Loft Conversions
Loft conversions offer numerous advantages that make them an attractive option for homeowners. Firstly, they provide additional living space, which can be used for various purposes such as a bedroom, office, or playroom. This extra space can significantly enhance your quality of life by reducing clutter and providing a dedicated area for specific activities.
Moreover, loft conversions can increase the value of your home. In Kingswood, where property prices are on the rise, adding a loft conversion can be a wise investment. It not only makes your home more appealing to potential buyers but also allows you to enjoy the benefits of the added space while you live there.
Cost-Effectiveness
Compared to other home extension options, loft conversions are often more cost-effective. They utilise existing space, which means you don't need to invest in new foundations or extensive structural work. This can result in significant savings, making loft conversions an affordable way to enhance your home.
Minimal Disruption
Another benefit of loft conversions is the minimal disruption they cause during construction. Since the work is confined to the attic, you can continue living in your home with little inconvenience. This is especially advantageous for families who want to avoid the chaos of a full-scale renovation.
Types of Loft Conversions
There are several types of loft conversions, each with its own set of advantages and considerations. Understanding these options will help you choose the best fit for your home and lifestyle.
Dormer Loft Conversion
The dormer loft conversion is one of the most common types. It involves extending the existing roof to create additional headroom and floor space. Dormers can be added to the rear, front, or side of the property, depending on the structure and planning permissions. This type of conversion is ideal for those seeking to maximise space and natural light.
Mansard Loft Conversion
Mansard conversions are typically more extensive and involve altering the roof structure to create a flat roof with steeply sloped sides. This type of conversion offers a significant amount of additional space and is often used in terraced houses. However, it usually requires planning permission due to the structural changes involved.
Hip to Gable Loft Conversion
Hip to gable conversions are suitable for homes with a hipped roof, where the roof slopes on all sides. This conversion involves extending the sloping side of the roof to create a vertical wall, resulting in more usable space. It's a popular choice for semi-detached and detached houses.
Velux Loft Conversion
Velux, or roof light conversions, are the least invasive type of loft conversion. They involve installing windows into the existing roofline without altering the structure. This option is ideal for those seeking a simpler, more cost-effective conversion that doesn't require planning permission.
Planning Permission and Building Regulations
Before embarking on a loft conversion, it's essential to understand the planning permission and building regulations involved. While some conversions may not require planning permission, others might, depending on the extent of the work and local regulations in Kingswood.
When Planning Permission is Required
Planning permission is typically required for loft conversions that involve significant alterations to the roof structure, such as mansard or hip to gable conversions. Additionally, if your property is in a conservation area or is a listed building, you may need special permissions.
Building Regulations
Regardless of whether planning permission is needed, all loft conversions must comply with building regulations. These regulations ensure that the conversion is safe and structurally sound. Key areas covered by building regulations include fire safety, insulation, and structural integrity.
Choosing the Right Loft Conversion Specialist
Selecting a reputable loft conversion specialist is crucial to the success of your project. A skilled professional will guide you through the process, ensuring that your conversion meets all necessary standards and exceeds your expectations.
Experience and Expertise
When choosing a specialist, look for one with extensive experience in loft conversions. An experienced professional will have a portfolio of successful projects and a deep understanding of the challenges and solutions specific to Kingswood properties.
Customer Reviews and Testimonials
Customer reviews and testimonials can provide valuable insights into the quality of work and customer service offered by a specialist. Look for feedback from previous clients to gauge their satisfaction and the specialist's ability to deliver on promises.
Accreditations and Certifications
Ensure that the specialist you choose is accredited by relevant industry bodies and holds necessary certifications. This demonstrates their commitment to maintaining high standards and staying up-to-date with industry developments.
Designing Your Loft Conversion
The design of your loft conversion is a crucial aspect that will determine its functionality and aesthetic appeal. Thoughtful planning and design can transform your attic into a beautiful and practical space.
Maximising Space and Light
One of the key considerations in loft conversion design is maximising space and natural light. Clever use of windows, mirrors, and light colours can create a bright and airy atmosphere, making the space feel larger and more inviting.
Choosing the Right Layout
The layout of your loft conversion should reflect its intended use. Whether you're creating a bedroom, office, or playroom, consider the placement of furniture and fixtures to ensure optimal functionality and comfort.
Incorporating Storage Solutions
Storage is often a challenge in loft conversions due to sloping ceilings and limited space. Incorporating built-in storage solutions, such as wardrobes and shelving, can help you make the most of the available space while keeping the area tidy and organised.
Cost Considerations for Loft Conversions
The cost of a loft conversion can vary significantly depending on the type of conversion, the size of the space, and the materials used. Understanding the factors that influence cost will help you budget effectively for your project.
Factors Affecting Cost
Several factors can impact the cost of a loft conversion, including the complexity of the design, the need for structural alterations, and the quality of materials chosen. Additionally, the cost of labour and any necessary planning permissions or building regulations approvals should be considered.
Budgeting for Your Conversion
Creating a detailed budget is essential to ensure that your loft conversion stays on track financially. Consider all potential expenses, including design fees, construction costs, and any unexpected contingencies. It's also wise to set aside a contingency fund for unforeseen expenses.
Financing Options
If you're concerned about the cost of a loft conversion, there are several financing options available. These may include home improvement loans, remortgaging, or using savings. It's important to explore all options and choose the one that best suits your financial situation.
Common Challenges and Solutions
Loft conversions can present various challenges, but with careful planning and expert guidance, these can be overcome. Here are some common challenges and their solutions.
Limited Headroom
One of the most common challenges in loft conversions is limited headroom. This can be addressed by choosing a dormer or mansard conversion, which increases the height of the space. Alternatively, lowering the ceiling of the room below can provide additional headroom.
Access and Staircase Design
Creating access to the loft can be challenging, especially in homes with limited space. A well-designed staircase is essential for safety and convenience. Spiral staircases or space-saving designs can be effective solutions for tight spaces.
Insulation and Ventilation
Proper insulation and ventilation are crucial for creating a comfortable and energy-efficient loft conversion. High-quality insulation materials and well-placed ventilation systems can help regulate temperature and prevent issues such as dampness and condensation.
Frequently Asked Questions
- Do I need planning permission for a loft conversion in Kingswood? It depends on the type of conversion and your property's location. Some conversions may not require planning permission, but it's essential to check with local authorities.
- How long does a loft conversion take? The duration of a loft conversion can vary depending on the complexity of the project. On average, it takes between 6 to 8 weeks to complete.
- Can all lofts be converted? Not all lofts are suitable for conversion. Factors such as headroom, roof structure, and access can affect the feasibility of a conversion.
- Will a loft conversion add value to my home? Yes, a well-executed loft conversion can increase the value of your home by providing additional living space and enhancing its appeal to potential buyers.
- What is the most cost-effective type of loft conversion? Velux conversions are typically the most cost-effective, as they involve minimal structural changes and do not require planning permission.
- How can I ensure my loft conversion complies with building regulations? Hiring a reputable loft conversion specialist will ensure that your project complies with all necessary building regulations and standards.
Loft conversions in Kingswood offer a fantastic opportunity to enhance your home, providing additional space and increasing its value. By understanding the different types of conversions, planning permissions, and design considerations, you can make informed decisions and create a beautiful, functional space that meets your needs. With the right specialist and careful planning, your loft conversion can be a rewarding investment that transforms your home for the better.






















