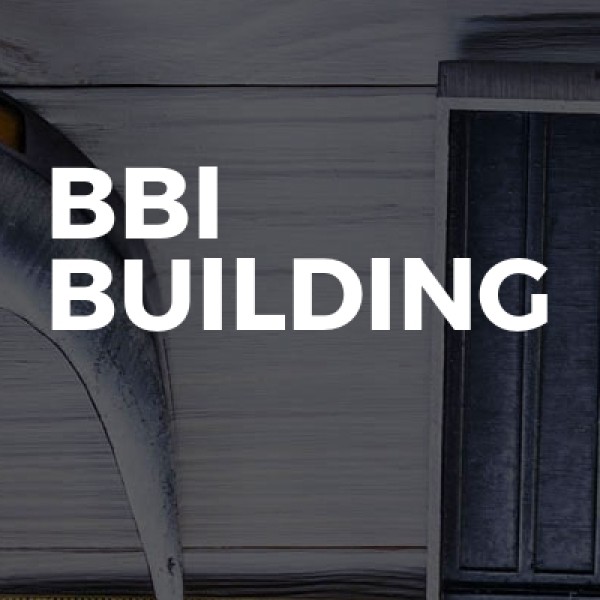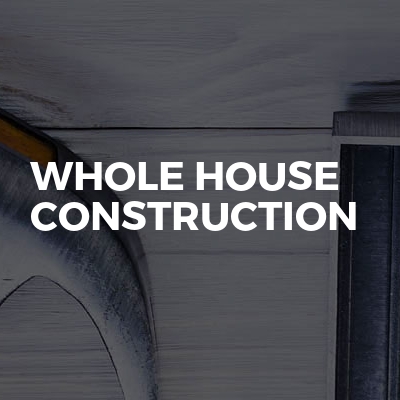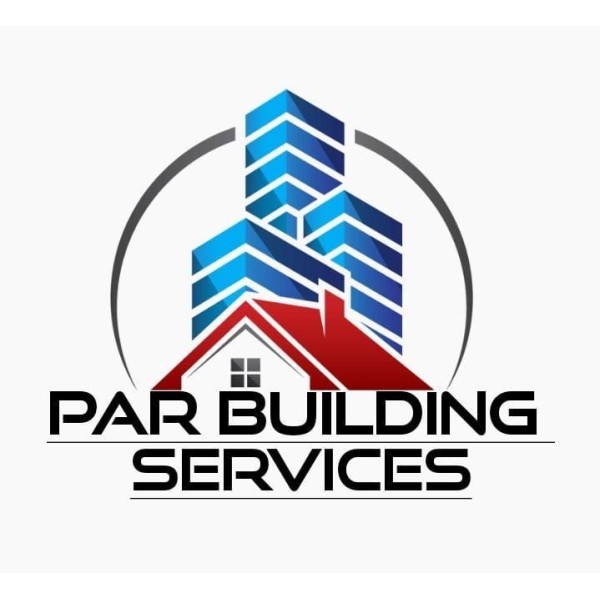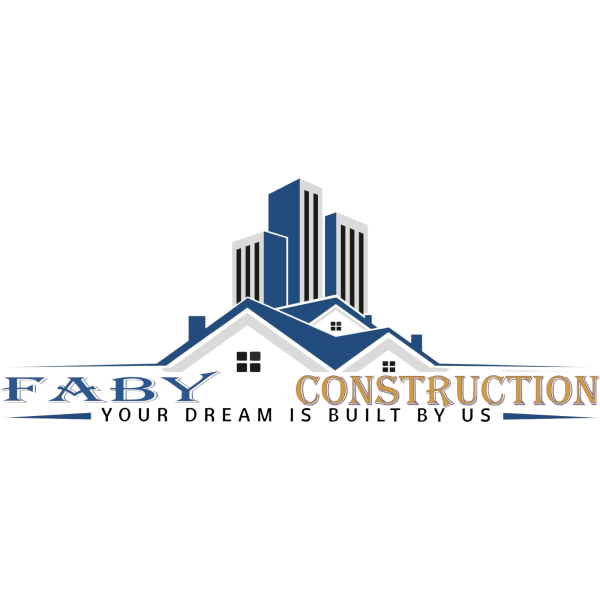Loft Conversions in Fairford
Filter your search
Post your job FREE and let trades come to you
Save time by filling out our simple job post form today and your job will be sent to trades in your area so you can sit back, relax and wait for available trades to contact you.
Post your job FREESearch Loft Conversions in places nearby
Understanding Loft Conversions in Fairford
Loft conversions in Fairford are becoming increasingly popular as homeowners seek to maximise their living space without the hassle of moving. With the charming Cotswold architecture and the picturesque surroundings, Fairford offers a unique opportunity to enhance your home with a loft conversion. This article will guide you through the process, benefits, and considerations of undertaking a loft conversion in this delightful town.
What is a Loft Conversion?
A loft conversion involves transforming an unused attic space into a functional room. This could be an extra bedroom, a home office, or even a playroom for the kids. The possibilities are endless, and the added space can significantly increase the value of your property. In Fairford, where traditional homes often have ample loft space, this can be an ideal solution for growing families or those in need of extra room.
Benefits of Loft Conversions in Fairford
There are numerous benefits to converting your loft in Fairford. Firstly, it provides additional living space without the need to extend your home’s footprint. This is particularly advantageous in areas where outdoor space is limited. Secondly, a well-executed loft conversion can add significant value to your property, making it a wise investment. Lastly, it allows you to make the most of your home’s existing structure, often resulting in a cost-effective solution compared to moving house.
Increased Property Value
One of the most compelling reasons to consider a loft conversion is the potential increase in property value. In Fairford, where property prices are steadily rising, adding an extra room can significantly boost your home’s market value. This makes it an attractive option for homeowners looking to sell in the future.
Customisable Living Space
Loft conversions offer a high degree of customisation. Whether you need a quiet office space, a luxurious master suite, or a vibrant playroom, a loft conversion can be tailored to meet your specific needs. This flexibility is particularly appealing in Fairford, where homeowners often seek to preserve the character of their homes while adding modern functionality.
Types of Loft Conversions
There are several types of loft conversions to consider, each with its own set of advantages and requirements. The most common types include dormer, hip-to-gable, and mansard conversions. Understanding the differences between these options can help you choose the best fit for your Fairford home.
Dormer Loft Conversions
A dormer loft conversion involves extending the existing roof to create additional headroom and floor space. This type of conversion is popular in Fairford due to its versatility and relatively straightforward construction process. Dormers can be added to various roof types, making them a flexible option for many homes.
Hip-to-Gable Loft Conversions
Hip-to-gable conversions are ideal for homes with a hipped roof. This involves extending the sloping side of the roof to create a vertical gable wall, thereby increasing the internal space. This type of conversion is particularly suited to semi-detached and detached houses in Fairford.
Mansard Loft Conversions
Mansard conversions are typically the most extensive type of loft conversion, involving significant alterations to the roof structure. They are characterised by a flat roof with a steeply sloping back wall. While more complex, mansard conversions offer the most additional space and are ideal for those looking to maximise their loft’s potential.
Planning Permission and Building Regulations
Before embarking on a loft conversion in Fairford, it’s essential to understand the planning permission and building regulations that may apply. While many loft conversions fall under permitted development rights, certain conditions and restrictions must be met.
Permitted Development Rights
In many cases, loft conversions can be completed under permitted development rights, meaning you won’t need to apply for planning permission. However, there are specific criteria that must be met, such as the volume of the new space and the height of the roof extension. It’s crucial to check with the local planning authority in Fairford to ensure compliance.
Building Regulations
Regardless of whether planning permission is required, all loft conversions must comply with building regulations. These regulations ensure the safety and structural integrity of the conversion, covering aspects such as fire safety, insulation, and access. Working with a qualified architect or builder familiar with Fairford’s regulations can help ensure your project meets all necessary standards.
Choosing the Right Professionals
Undertaking a loft conversion is a significant project, and choosing the right professionals is crucial to its success. From architects to builders, selecting experienced and reputable experts can make all the difference in achieving your desired outcome.
Finding a Qualified Architect
An architect can help you design a loft conversion that maximises space while complementing your home’s existing style. Look for architects with experience in loft conversions and a portfolio of successful projects in Fairford. Personal recommendations and online reviews can also be valuable resources in your search.
Selecting a Reliable Builder
Once you have a design in place, finding a reliable builder is the next step. Choose a builder with a proven track record in loft conversions and a good understanding of Fairford’s building regulations. Request quotes from multiple builders to compare costs and services, and don’t hesitate to ask for references from previous clients.
Cost Considerations
The cost of a loft conversion in Fairford can vary widely depending on the type of conversion, the size of the space, and the materials used. It’s important to set a realistic budget and consider all potential expenses before starting your project.
Factors Affecting Cost
Several factors can influence the cost of a loft conversion, including the complexity of the design, the need for structural alterations, and the quality of finishes. Additional costs may arise from planning applications, building regulations, and professional fees. It’s essential to factor these into your budget to avoid unexpected expenses.
Financing Your Loft Conversion
There are several options for financing a loft conversion, from personal savings to home improvement loans. Some homeowners in Fairford may also consider remortgaging to release equity for the project. It’s important to explore all available options and choose the one that best suits your financial situation.
Maximising Space and Light
One of the key goals of a loft conversion is to maximise space and light. Clever design choices can help you achieve a bright and airy room that feels both spacious and inviting.
Optimising Layout
Careful planning of the layout can make a significant difference in the functionality of your loft conversion. Consider the placement of windows, doors, and furniture to ensure the space is practical and comfortable. An experienced architect can help you create a layout that makes the most of the available space.
Incorporating Natural Light
Natural light can transform a loft conversion, making it feel larger and more welcoming. Consider installing roof windows or skylights to maximise the amount of daylight entering the space. In Fairford, where the views are often stunning, strategically placed windows can also provide beautiful vistas of the surrounding countryside.
Insulation and Energy Efficiency
Proper insulation is essential for a comfortable and energy-efficient loft conversion. Ensuring your new space is well-insulated can help reduce heating costs and create a cosy environment year-round.
Types of Insulation
There are several types of insulation to consider for your loft conversion, including fibreglass, foam, and reflective foil. Each type has its own benefits and drawbacks, so it’s important to choose the one that best suits your needs and budget. Consulting with a professional can help you make an informed decision.
Improving Energy Efficiency
In addition to insulation, there are other ways to improve the energy efficiency of your loft conversion. Installing energy-efficient windows and doors, using LED lighting, and incorporating smart home technology can all contribute to a more sustainable and cost-effective space.
Interior Design Tips
Once the structural work is complete, it’s time to focus on the interior design of your loft conversion. Thoughtful design choices can help you create a space that is both stylish and functional.
Choosing a Colour Scheme
The right colour scheme can enhance the sense of space and light in your loft conversion. Light, neutral colours are often a good choice, as they can make the room feel larger and more open. However, don’t be afraid to incorporate bold accents or feature walls to add personality and interest.
Furniture and Storage Solutions
Choosing the right furniture and storage solutions is key to making the most of your loft conversion. Consider multi-functional furniture, such as sofa beds or storage ottomans, to maximise space. Built-in storage solutions, such as fitted wardrobes or shelving, can also help keep the room organised and clutter-free.
Maintaining Your Loft Conversion
Once your loft conversion is complete, regular maintenance is essential to keep it in good condition. This includes routine inspections, cleaning, and addressing any issues that arise promptly.
Regular Inspections
Conducting regular inspections of your loft conversion can help identify any potential issues before they become major problems. Check for signs of damp, leaks, or structural damage, and address any concerns promptly to prevent further damage.
Cleaning and Upkeep
Keeping your loft conversion clean and well-maintained is important for preserving its appearance and functionality. Regular cleaning, including dusting, vacuuming, and window washing, can help keep the space looking its best. Additionally, addressing any wear and tear, such as repainting or repairing damaged fixtures, can help maintain the room’s condition over time.
Frequently Asked Questions
- Do I need planning permission for a loft conversion in Fairford? In many cases, loft conversions fall under permitted development rights, meaning planning permission is not required. However, it’s important to check with the local planning authority to ensure compliance with all regulations.
- How long does a loft conversion take? The duration of a loft conversion can vary depending on the complexity of the project. On average, a loft conversion can take between 6 to 12 weeks to complete.
- Can all lofts be converted? While many lofts can be converted, some may not be suitable due to structural limitations or planning restrictions. A professional assessment can help determine the feasibility of a loft conversion in your home.
- What is the cost of a loft conversion in Fairford? The cost of a loft conversion can vary widely depending on factors such as the type of conversion, the size of the space, and the materials used. It’s important to set a realistic budget and consider all potential expenses.
- Will a loft conversion add value to my home? Yes, a well-executed loft conversion can significantly increase the value of your property, making it a wise investment for homeowners in Fairford.
- What are the building regulations for loft conversions? Building regulations ensure the safety and structural integrity of a loft conversion, covering aspects such as fire safety, insulation, and access. It’s important to work with a qualified professional to ensure compliance with all necessary standards.
Loft conversions in Fairford offer a fantastic opportunity to enhance your home’s living space and value. By understanding the process, benefits, and considerations, you can make informed decisions and achieve a successful conversion that meets your needs and complements your home’s unique character.


















