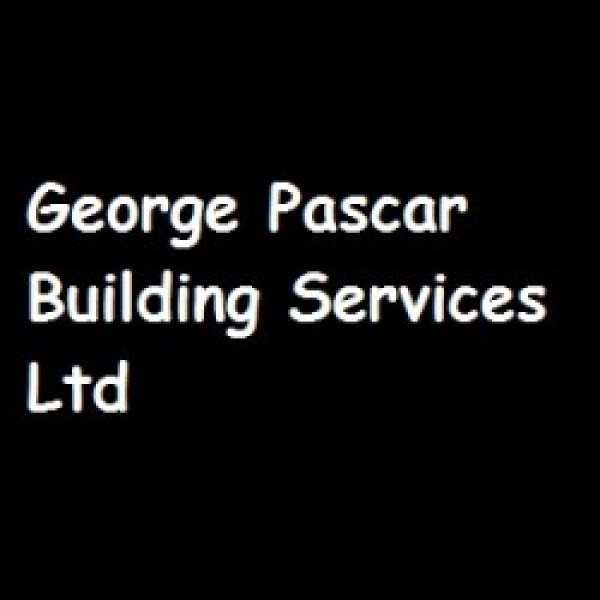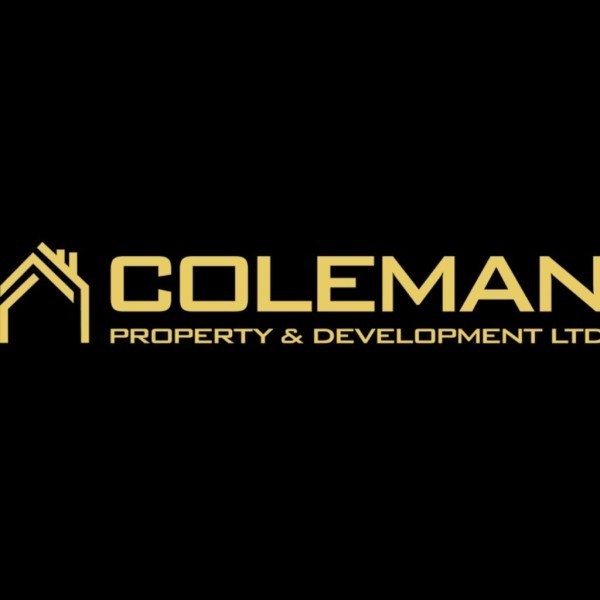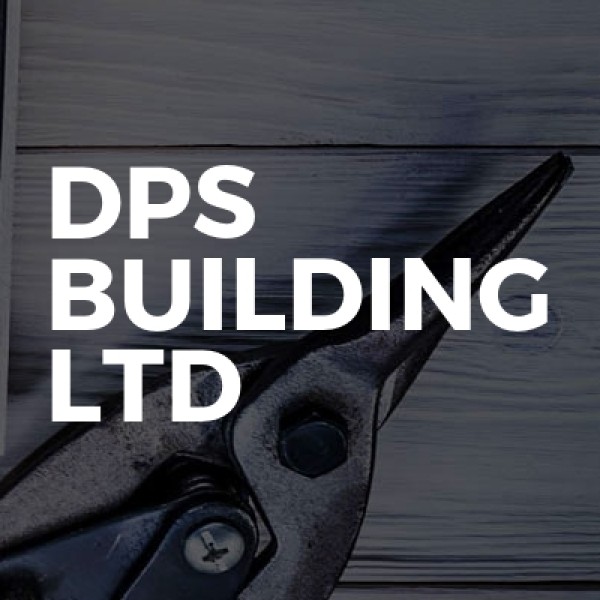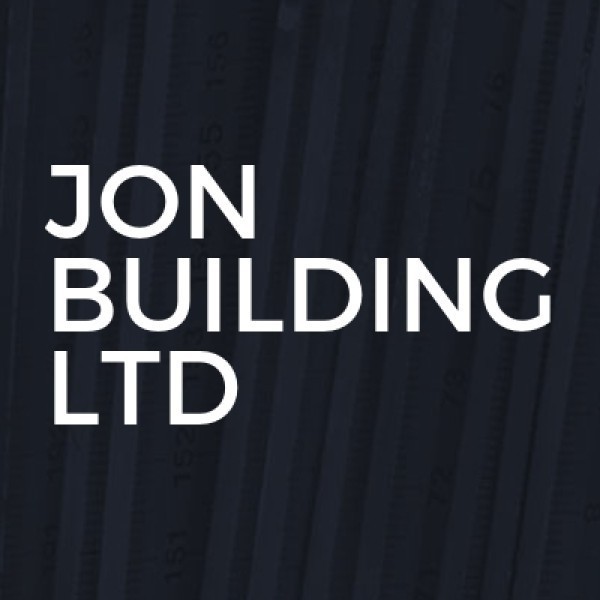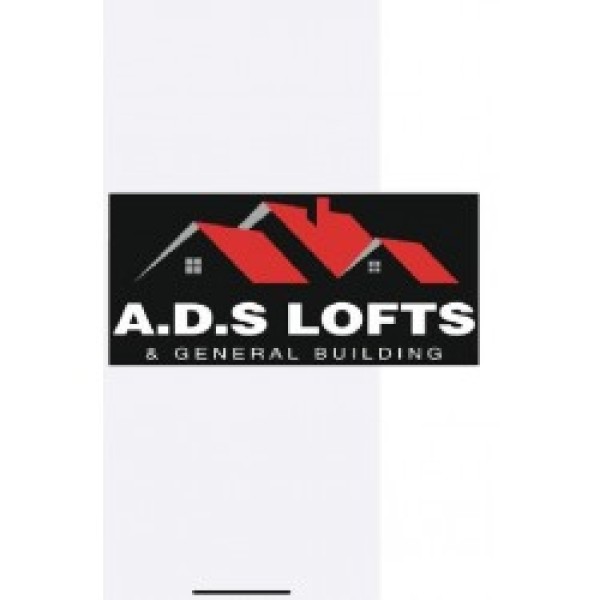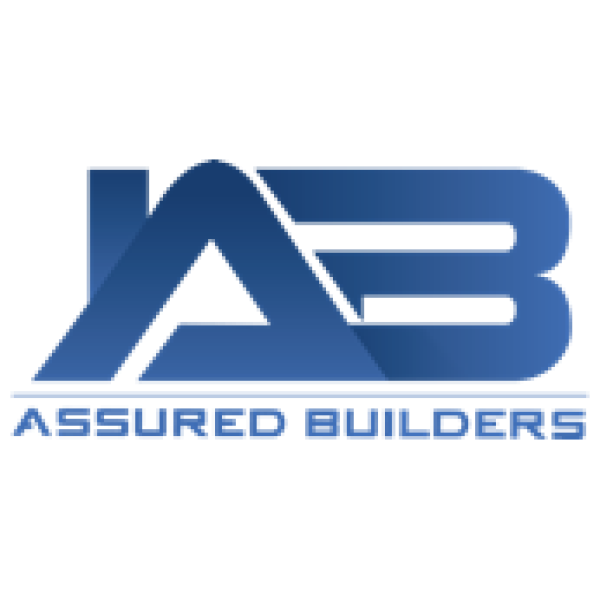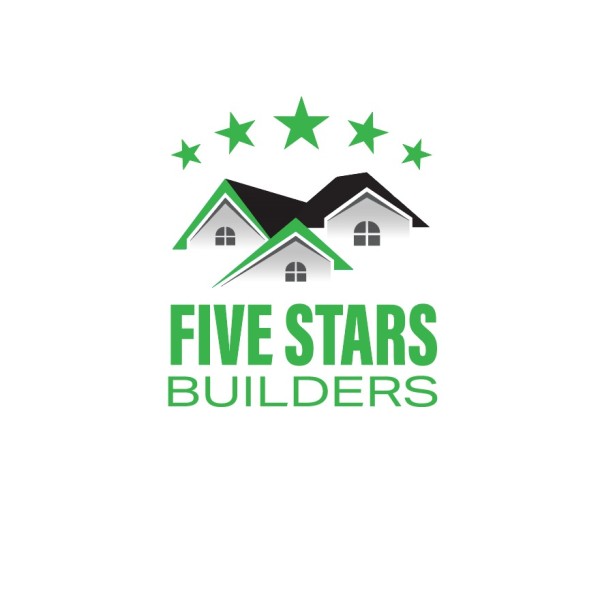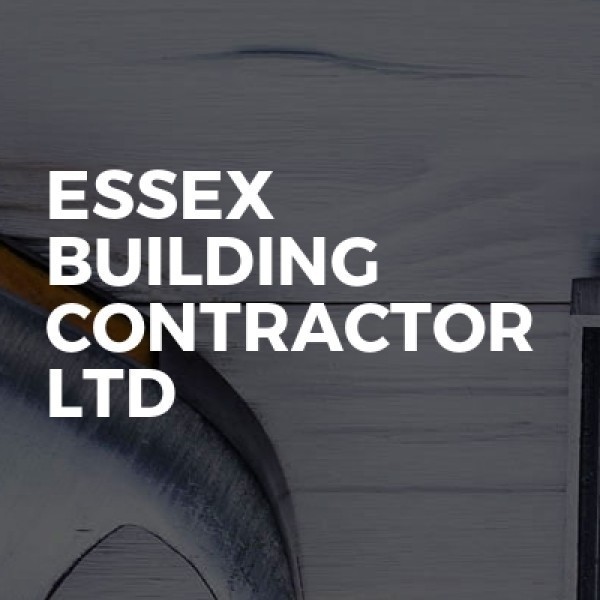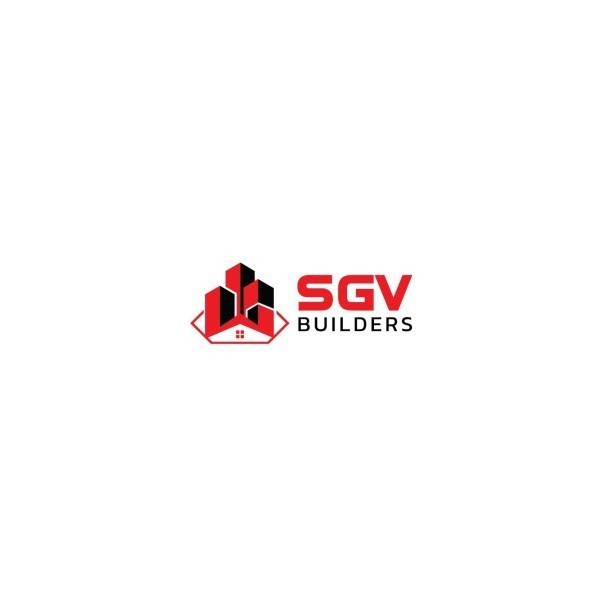Loft Conversions in Waltham Abbey
Filter your search
Post your job FREE and let trades come to you
Save time by filling out our simple job post form today and your job will be sent to trades in your area so you can sit back, relax and wait for available trades to contact you.
Post your job FREESearch Loft Conversions in places nearby
- Loft Conversions in Basildon
- Loft Conversions in Billericay
- Loft Conversions in Braintree
- Loft Conversions in Brentwood
- Loft Conversions in Brightlingsea
- Loft Conversions in Burnham-On-Crouch
- Loft Conversions in Canvey Island
- Loft Conversions in Chelmsford
- Loft Conversions in Chigwell
- Loft Conversions in Chipping Ongar
- Loft Conversions in Clacton-On-Sea
- Loft Conversions in Colchester
- Loft Conversions in Epping
- Loft Conversions in Frinton-On-Sea
- Loft Conversions in Grays
- Loft Conversions in Great Dunmow
- Loft Conversions in Halstead
- Loft Conversions in Harlow
- Loft Conversions in Harwich
- Loft Conversions in Loughton
- Loft Conversions in Maldon
- Loft Conversions in Rayleigh
Understanding Loft Conversions in Waltham Abbey
Loft conversions in Waltham Abbey have become increasingly popular as homeowners seek to maximise their living space without the hassle of moving. This charming town, nestled in the heart of Essex, offers a unique blend of historical charm and modern convenience, making it an ideal location for home improvements. Whether you're looking to create an extra bedroom, a home office, or a cosy retreat, a loft conversion can be a cost-effective and stylish solution.
The Benefits of Loft Conversions
Loft conversions offer numerous benefits, making them an attractive option for homeowners in Waltham Abbey. Firstly, they can significantly increase the value of your property, providing a high return on investment. Additionally, they offer a practical way to add space without encroaching on your garden or outdoor areas. Loft conversions also allow for creative design opportunities, enabling you to tailor the space to your specific needs and preferences.
Increased Property Value
One of the most compelling reasons to consider a loft conversion is the potential increase in property value. In Waltham Abbey, where space is at a premium, adding an extra room can make your home more appealing to potential buyers. According to property experts, a well-executed loft conversion can add up to 20% to the value of your home.
Additional Living Space
Loft conversions provide a practical solution for families needing more space. Whether it's an additional bedroom for a growing family, a playroom for children, or a quiet home office, the possibilities are endless. This extra space can enhance your quality of life by providing a dedicated area for specific activities.
Customisable Design
Another advantage of loft conversions is the ability to customise the design to suit your needs. From skylights and dormer windows to bespoke storage solutions, you can create a space that reflects your personal style and meets your functional requirements. This flexibility allows you to make the most of the available space, ensuring it complements the rest of your home.
Types of Loft Conversions
When considering a loft conversion in Waltham Abbey, it's essential to understand the different types available. Each type has its own set of benefits and considerations, so it's important to choose the one that best suits your home and budget.
Velux Loft Conversion
A Velux loft conversion is one of the simplest and most cost-effective options. It involves installing Velux windows into the existing roof structure, allowing natural light to flood the space. This type of conversion is ideal for homes with sufficient headroom and is often the quickest to complete.
Dormer Loft Conversion
Dormer loft conversions are a popular choice for homeowners looking to add more space and headroom. This type of conversion involves extending the existing roof to create additional floor space and vertical walls. Dormers can be added to the rear or side of the property, depending on planning permissions and the structure of your home.
Mansard Loft Conversion
Mansard loft conversions are more complex and typically involve altering the entire roof structure. This type of conversion creates a flat roof with steeply sloping sides, maximising the available space. While more expensive, Mansard conversions offer the most significant increase in living area and are ideal for properties with limited space.
Hip to Gable Loft Conversion
Hip to gable conversions are suitable for homes with a hipped roof, where the roof slopes on all sides. This conversion involves extending the gable wall and altering the roof structure to create additional space. It's a popular choice for semi-detached and detached properties in Waltham Abbey.
Planning Permission and Building Regulations
Before embarking on a loft conversion in Waltham Abbey, it's crucial to understand the planning permission and building regulations requirements. While some conversions may fall under permitted development rights, others may require formal approval.
Permitted Development Rights
In many cases, loft conversions can be carried out under permitted development rights, meaning you won't need to apply for planning permission. However, there are specific criteria that must be met, such as the volume of the new space and the height of the roof. It's essential to check with the local planning authority to ensure your project complies with these regulations.
Planning Permission
If your loft conversion doesn't meet the criteria for permitted development, you'll need to apply for planning permission. This process involves submitting detailed plans and drawings to the local council for approval. It's advisable to work with an experienced architect or builder who can guide you through this process and ensure your plans meet all necessary requirements.
Building Regulations
Regardless of whether planning permission is required, all loft conversions must comply with building regulations. These regulations ensure the safety and structural integrity of the conversion, covering aspects such as fire safety, insulation, and access. A building control officer will need to inspect the work at various stages to ensure compliance.
Choosing the Right Professionals
Undertaking a loft conversion is a significant investment, so it's essential to choose the right professionals to bring your vision to life. From architects and builders to interior designers, each plays a crucial role in the success of your project.
Architects
An architect can help you design a loft conversion that maximises space and meets your needs. They can also assist with planning applications and ensure your project complies with building regulations. Look for an architect with experience in loft conversions and a portfolio of successful projects in Waltham Abbey.
Builders
Choosing a reputable builder is crucial to the success of your loft conversion. Look for builders with experience in similar projects and check references from previous clients. It's also important to obtain detailed quotes and contracts to avoid any misunderstandings or unexpected costs.
Interior Designers
Once the structural work is complete, an interior designer can help you create a stylish and functional space. They can advise on colour schemes, furniture, and storage solutions, ensuring your new loft conversion complements the rest of your home.
Cost Considerations
The cost of a loft conversion in Waltham Abbey can vary significantly depending on the type of conversion, the size of the space, and the materials used. It's essential to set a realistic budget and factor in all potential costs.
Initial Costs
Initial costs include design fees, planning applications, and any necessary surveys. These costs can vary depending on the complexity of the project and the professionals you choose to work with.
Construction Costs
Construction costs are typically the most significant expense in a loft conversion. These costs cover materials, labour, and any structural alterations required. It's important to obtain detailed quotes from builders and factor in a contingency for any unexpected expenses.
Finishing Touches
Once the structural work is complete, you'll need to budget for finishing touches such as flooring, lighting, and furnishings. These costs can vary depending on your preferences and the quality of materials chosen.
Maximising Space and Light
One of the key challenges in a loft conversion is maximising space and light. With careful planning and design, you can create a bright and airy space that feels larger than it is.
Skylights and Windows
Installing skylights and windows is an effective way to bring natural light into your loft conversion. Consider the orientation of your home and the position of the sun to maximise light throughout the day. Velux windows are a popular choice for their ease of installation and ability to flood the space with light.
Open Plan Design
An open plan design can make a loft conversion feel more spacious. By removing unnecessary walls and creating a seamless flow between different areas, you can maximise the available space and create a sense of openness.
Smart Storage Solutions
Incorporating smart storage solutions is essential in a loft conversion, where space is often limited. Consider built-in wardrobes, under-eaves storage, and multi-functional furniture to make the most of the available space.
Common Challenges and Solutions
While loft conversions offer numerous benefits, they can also present challenges. Understanding these challenges and how to overcome them is crucial to the success of your project.
Limited Headroom
One of the most common challenges in a loft conversion is limited headroom. This can be addressed by choosing the right type of conversion, such as a dormer or Mansard, which can increase the height of the space. Alternatively, lowering the ceiling of the floor below can create additional headroom.
Access and Staircases
Creating access to your new loft conversion can be challenging, particularly in older homes with narrow staircases. Consider installing a space-saving staircase or spiral staircase to maximise space and ensure easy access.
Insulation and Ventilation
Proper insulation and ventilation are essential in a loft conversion to ensure comfort and energy efficiency. Consider using high-quality insulation materials and installing ventilation systems to maintain a comfortable temperature and prevent condensation.
Case Studies: Successful Loft Conversions in Waltham Abbey
Exploring case studies of successful loft conversions in Waltham Abbey can provide inspiration and insight into what is possible. These examples showcase the creativity and innovation that can be achieved with careful planning and design.
Family Home Transformation
One family in Waltham Abbey transformed their cramped attic into a spacious master bedroom with an en-suite bathroom. By choosing a dormer conversion, they were able to maximise space and create a luxurious retreat. The addition of skylights and a Juliet balcony flooded the room with natural light, creating a bright and airy atmosphere.
Home Office Haven
Another homeowner converted their loft into a dedicated home office, providing a quiet and productive space away from the hustle and bustle of family life. By incorporating built-in storage and a bespoke desk, they created a functional and stylish workspace that met their needs.
Creative Studio Space
A local artist transformed their loft into a creative studio, complete with large windows and ample storage for art supplies. The open plan design allowed for flexibility and adaptability, providing the perfect environment for artistic inspiration.
Frequently Asked Questions
- Do I need planning permission for a loft conversion in Waltham Abbey? It depends on the type of conversion and your property's specific circumstances. Some conversions may fall under permitted development rights, while others may require planning permission.
- How long does a loft conversion take? The duration of a loft conversion can vary depending on the complexity of the project. On average, it can take between 6 to 12 weeks to complete.
- What is the cost of a loft conversion in Waltham Abbey? The cost can vary significantly depending on the type of conversion and the size of the space. It's essential to obtain detailed quotes and set a realistic budget.
- Can I live in my home during the loft conversion? In most cases, you can continue to live in your home during the conversion, although there may be some disruption. It's important to discuss this with your builder and plan accordingly.
- What are the building regulations for loft conversions? Building regulations cover aspects such as fire safety, insulation, and access. It's essential to ensure your conversion complies with these regulations and is inspected by a building control officer.
- How can I maximise space in my loft conversion? Consider using smart storage solutions, an open plan design, and installing skylights to maximise space and light in your loft conversion.
In conclusion, loft conversions in Waltham Abbey offer a fantastic opportunity to enhance your home and improve your quality of life. With careful planning, the right professionals, and a clear understanding of the process, you can create a beautiful and functional space that meets your needs and adds value to your property.




