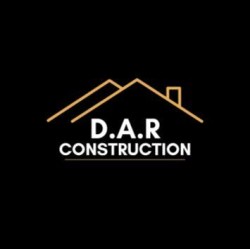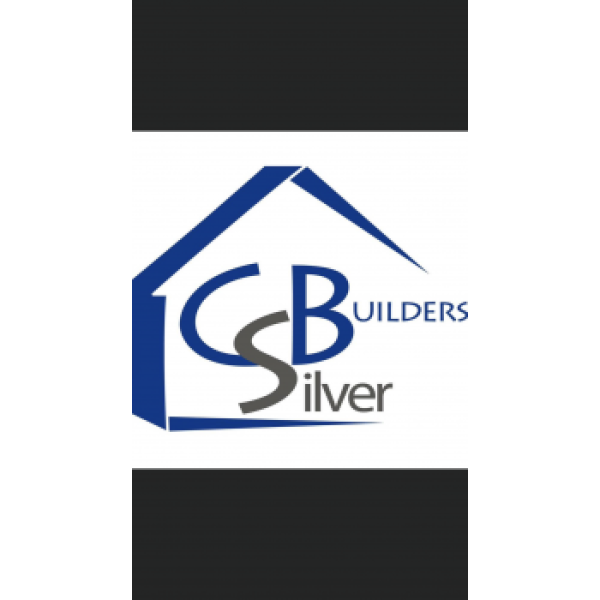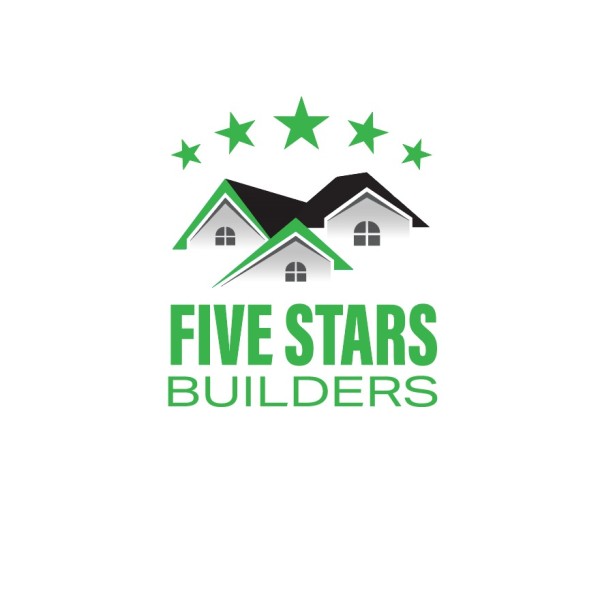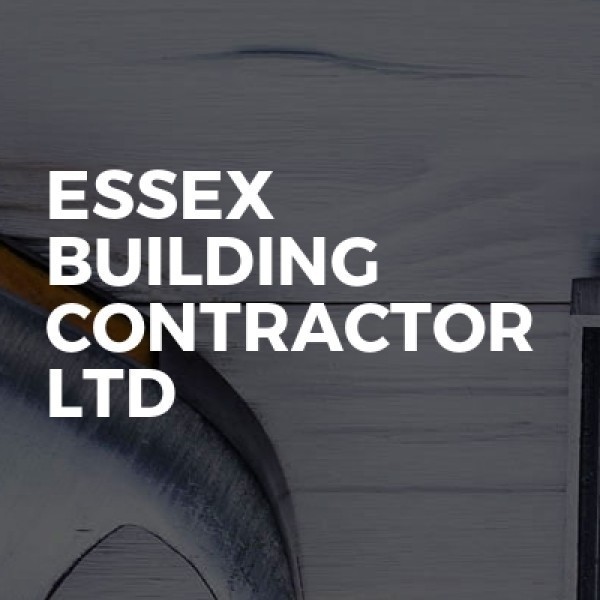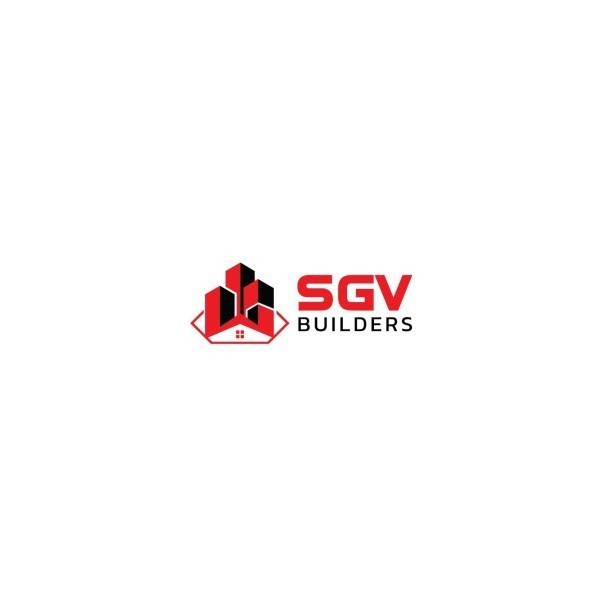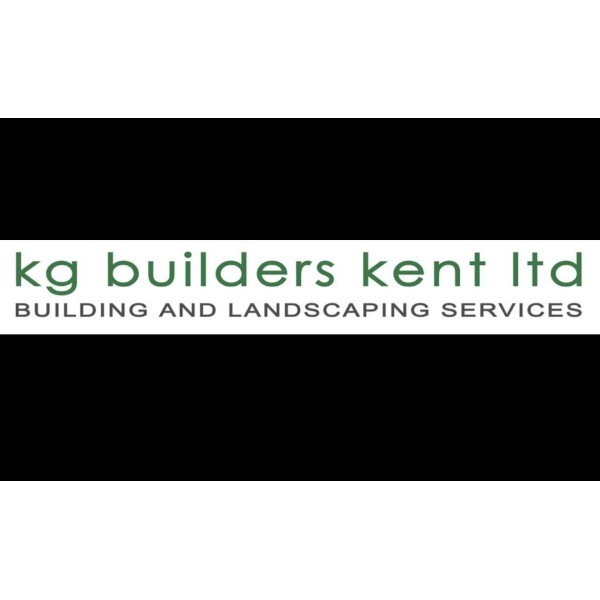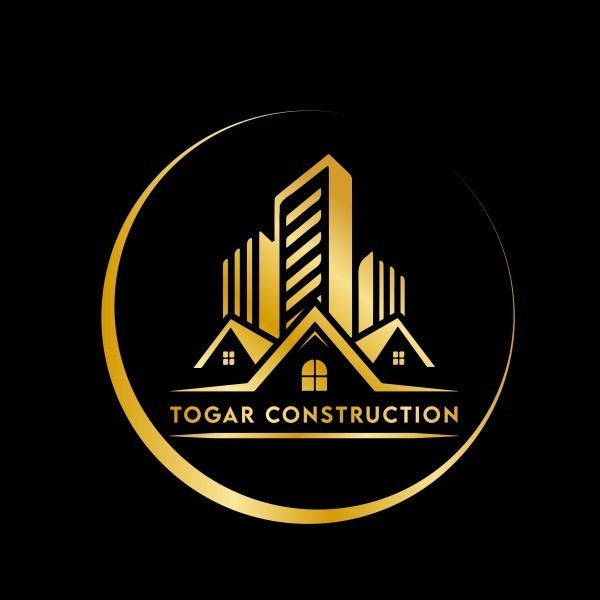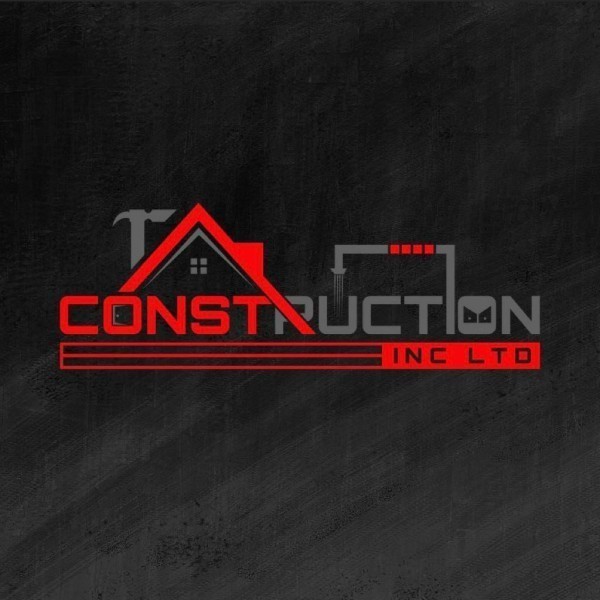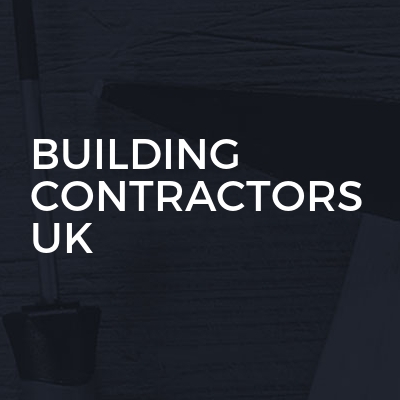Loft Conversions in Tilbury
Filter your search
Post your job FREE and let trades come to you
Save time by filling out our simple job post form today and your job will be sent to trades in your area so you can sit back, relax and wait for available trades to contact you.
Post your job FREESearch Loft Conversions in places nearby
- Loft Conversions in Basildon
- Loft Conversions in Billericay
- Loft Conversions in Braintree
- Loft Conversions in Brentwood
- Loft Conversions in Brightlingsea
- Loft Conversions in Burnham-On-Crouch
- Loft Conversions in Canvey Island
- Loft Conversions in Chelmsford
- Loft Conversions in Chigwell
- Loft Conversions in Chipping Ongar
- Loft Conversions in Clacton-On-Sea
- Loft Conversions in Colchester
- Loft Conversions in Epping
- Loft Conversions in Frinton-On-Sea
- Loft Conversions in Grays
- Loft Conversions in Great Dunmow
- Loft Conversions in Halstead
- Loft Conversions in Harlow
- Loft Conversions in Harwich
- Loft Conversions in Loughton
- Loft Conversions in Maldon
- Loft Conversions in Rayleigh
Understanding Loft Conversions in Tilbury
Loft conversions in Tilbury have become increasingly popular as homeowners seek to maximise their living space without the hassle of moving. This transformation not only adds value to a property but also provides a versatile area that can be tailored to individual needs. Whether you're dreaming of a new bedroom, a home office, or a playroom, a loft conversion offers endless possibilities.
The Benefits of Loft Conversions
Loft conversions offer numerous advantages. First and foremost, they make use of existing space, which is often underutilised. By converting a loft, homeowners can significantly increase their property's value, making it a wise investment. Additionally, loft conversions can be more cost-effective than building an extension, as they typically require less structural work.
Increased Property Value
One of the most compelling reasons to consider a loft conversion is the potential increase in property value. On average, a well-executed loft conversion can add up to 20% to the value of a home. This makes it an attractive option for those looking to sell in the future.
Customisable Space
Loft conversions offer a blank canvas for homeowners to create a space that suits their needs. Whether it's a serene master bedroom, a bustling home office, or a cosy reading nook, the possibilities are endless. This flexibility allows homeowners to adapt the space as their needs change over time.
Cost-Effective Solution
Compared to traditional extensions, loft conversions are often more affordable. They utilise the existing structure of the home, which can reduce the need for extensive groundwork and foundations. This can result in significant savings, making it an appealing option for budget-conscious homeowners.
Types of Loft Conversions
There are several types of loft conversions, each with its own set of benefits and considerations. The choice of conversion will depend on the existing structure of the home, budget, and personal preferences.
Velux Loft Conversion
A Velux loft conversion is one of the simplest and most cost-effective options. It involves installing Velux windows into the existing roofline, allowing natural light to flood the space. This type of conversion is ideal for homes with ample headroom and is often the least disruptive to the existing structure.
Dormer Loft Conversion
Dormer conversions are popular due to their ability to add both space and headroom. This type of conversion involves extending the existing roof to create a box-like structure. Dormers can be added to the rear, side, or front of the property, depending on planning permissions and aesthetic preferences.
Mansard Loft Conversion
Mansard conversions are typically more complex and involve altering the roof structure to create a flat roof with a slight slope. This type of conversion offers the most space and is often used in urban areas where space is at a premium. However, it usually requires planning permission due to the significant changes to the roofline.
Hip to Gable Loft Conversion
A hip to gable conversion is suitable for homes with a hipped roof. It involves extending the sloping side of the roof to create a vertical wall, effectively increasing the internal space. This type of conversion is popular for semi-detached and detached homes and can provide a substantial amount of additional space.
Planning Permission and Building Regulations
Before embarking on a loft conversion in Tilbury, it's essential to understand the planning permission and building regulations that may apply. While some conversions fall under permitted development rights, others may require formal planning permission.
Permitted Development Rights
Many loft conversions can be completed under permitted development rights, meaning they do not require formal planning permission. However, there are specific criteria that must be met, such as the volume of the extension and the height of the roof. It's crucial to consult with local authorities to ensure compliance.
When Planning Permission is Required
Planning permission is typically required for more extensive loft conversions, such as those involving significant changes to the roofline or those in conservation areas. It's advisable to work with a professional architect or planning consultant to navigate the application process.
Building Regulations
Regardless of whether planning permission is needed, all loft conversions must comply with building regulations. These regulations ensure that the conversion is structurally sound and safe for habitation. Key areas covered by building regulations include fire safety, insulation, and structural integrity.
Choosing the Right Contractor
Selecting the right contractor is crucial to the success of a loft conversion project. A reputable contractor will have experience in loft conversions and a portfolio of completed projects. It's important to obtain multiple quotes and check references before making a decision.
Experience and Expertise
When choosing a contractor, look for one with extensive experience in loft conversions. An experienced contractor will be familiar with the challenges and intricacies of converting a loft and will be able to offer valuable insights and solutions.
Checking References and Reviews
Before hiring a contractor, ask for references from previous clients and check online reviews. This will provide an indication of the contractor's reliability and quality of work. Speaking directly with past clients can also offer valuable insights into the contractor's professionalism and communication skills.
Obtaining Multiple Quotes
It's advisable to obtain quotes from several contractors to ensure you're getting a fair price. Be wary of quotes that are significantly lower than others, as this may indicate a lack of experience or the use of substandard materials.
Designing Your Loft Conversion
The design phase is an exciting part of the loft conversion process, allowing homeowners to create a space that reflects their personal style and meets their needs. Working with an architect or designer can help bring your vision to life.
Maximising Space and Light
When designing a loft conversion, consider ways to maximise space and natural light. This can be achieved through the strategic placement of windows, the use of light colours, and clever storage solutions. Skylights and dormer windows are popular choices for bringing in natural light.
Choosing the Right Layout
The layout of the loft conversion will depend on its intended use. For example, a bedroom may require an en-suite bathroom, while a home office may benefit from built-in shelving and desk space. Consider how the space will be used and plan the layout accordingly.
Incorporating Insulation and Ventilation
Proper insulation and ventilation are crucial for ensuring the comfort and energy efficiency of a loft conversion. Insulation will help regulate temperature, while ventilation will prevent condensation and improve air quality. Discuss these elements with your contractor during the design phase.
Cost Considerations
The cost of a loft conversion can vary significantly depending on the type of conversion, the size of the space, and the materials used. It's important to set a realistic budget and factor in potential additional costs.
Budgeting for Your Loft Conversion
Start by setting a budget for your loft conversion and obtaining quotes from contractors. Be sure to include a contingency fund for unexpected expenses, such as structural issues or changes to the design. A well-planned budget will help ensure the project stays on track financially.
Understanding Additional Costs
In addition to the main construction costs, there may be additional expenses to consider, such as planning application fees, building regulation fees, and the cost of furnishings and decor. It's important to account for these costs in your budget to avoid surprises.
Financing Options
If you're concerned about the cost of a loft conversion, there are several financing options available. Homeowners may consider remortgaging, taking out a home improvement loan, or using savings to fund the project. It's advisable to consult with a financial advisor to determine the best option for your situation.
Frequently Asked Questions
What is the average cost of a loft conversion in Tilbury?
The cost of a loft conversion in Tilbury can vary widely depending on the type of conversion and the size of the space. On average, homeowners can expect to pay between £20,000 and £50,000.
Do I need planning permission for a loft conversion?
Many loft conversions can be completed under permitted development rights, meaning planning permission is not required. However, larger conversions or those in conservation areas may require formal planning permission.
How long does a loft conversion take?
The duration of a loft conversion project can vary, but most conversions take between 6 to 12 weeks to complete. Factors such as the complexity of the design and weather conditions can affect the timeline.
Can I live in my home during the loft conversion?
In most cases, homeowners can continue to live in their home during a loft conversion. However, there may be some disruption, particularly during the initial stages of construction.
What are the building regulations for loft conversions?
Building regulations for loft conversions cover areas such as fire safety, insulation, and structural integrity. It's important to work with a contractor who is familiar with these regulations to ensure compliance.
How can I maximise space in my loft conversion?
To maximise space in a loft conversion, consider using built-in storage solutions, choosing a layout that makes the most of the available area, and incorporating features like skylights to enhance natural light.
Loft conversions in Tilbury offer a fantastic opportunity to enhance your home, providing additional space and increasing property value. By understanding the different types of conversions, planning permissions, and design considerations, homeowners can embark on a successful project that meets their needs and budget. With careful planning and the right contractor, a loft conversion can transform your home into a more functional and enjoyable space.




