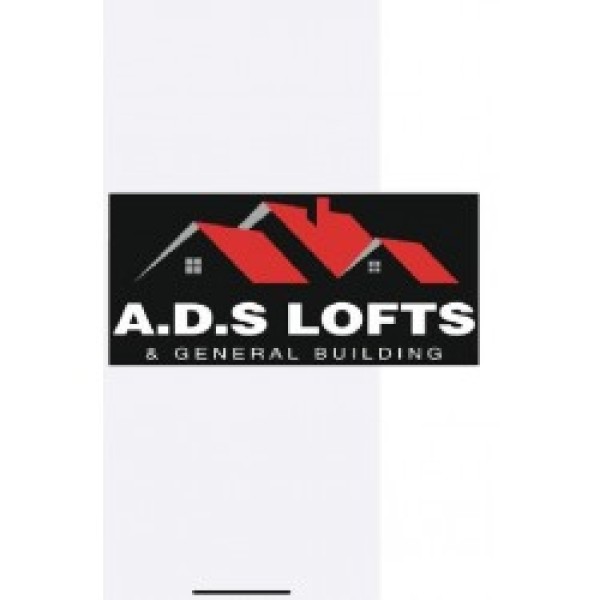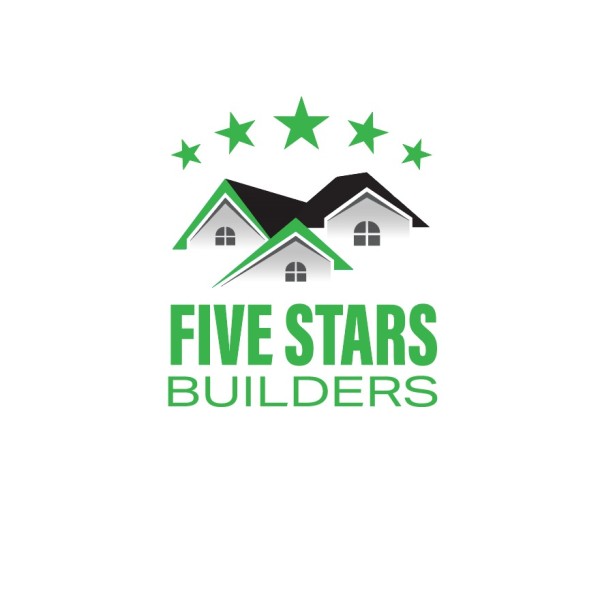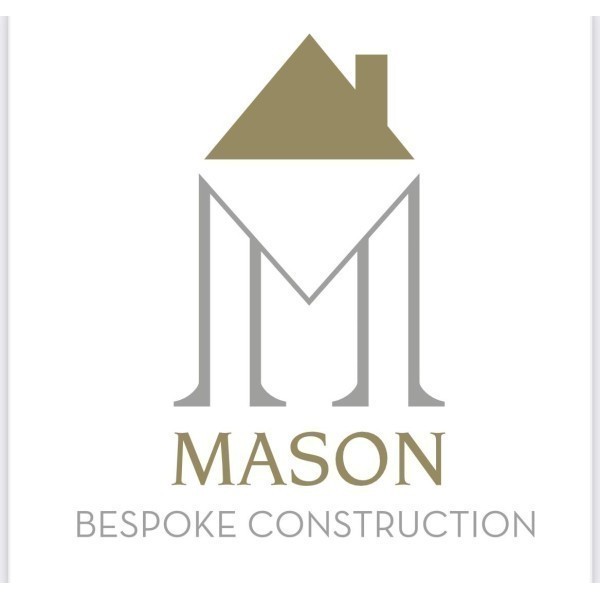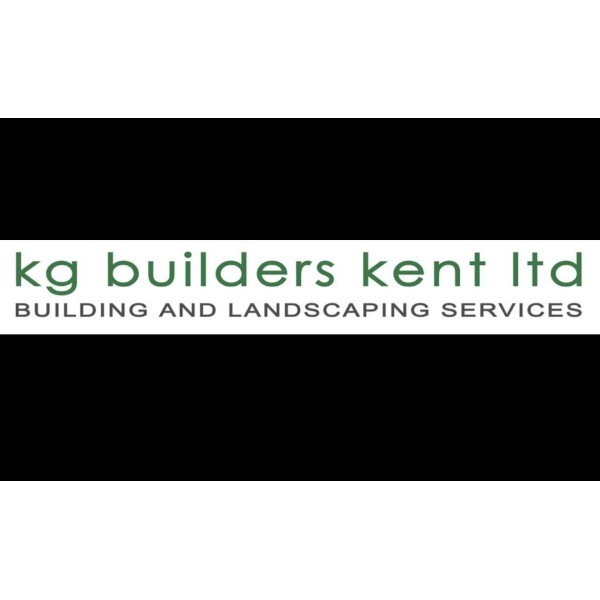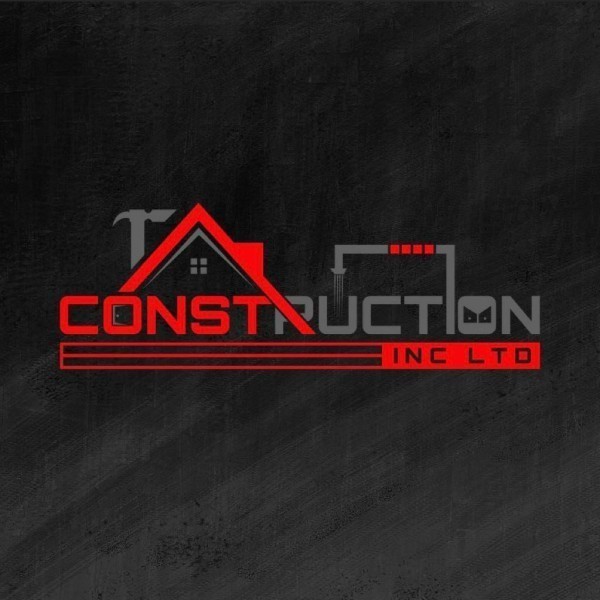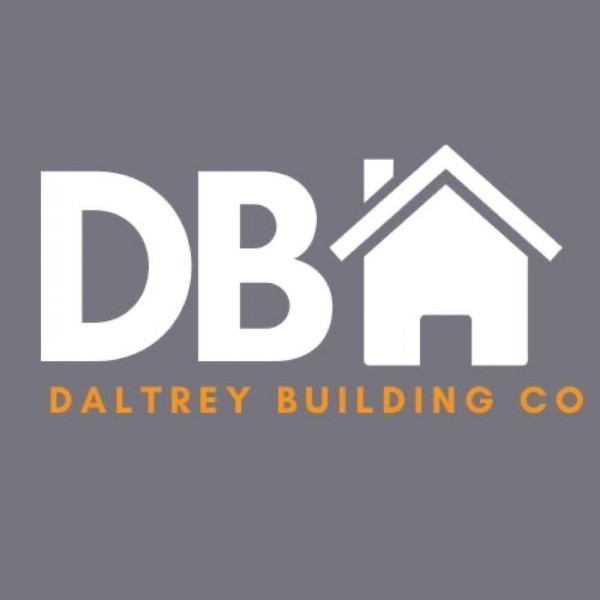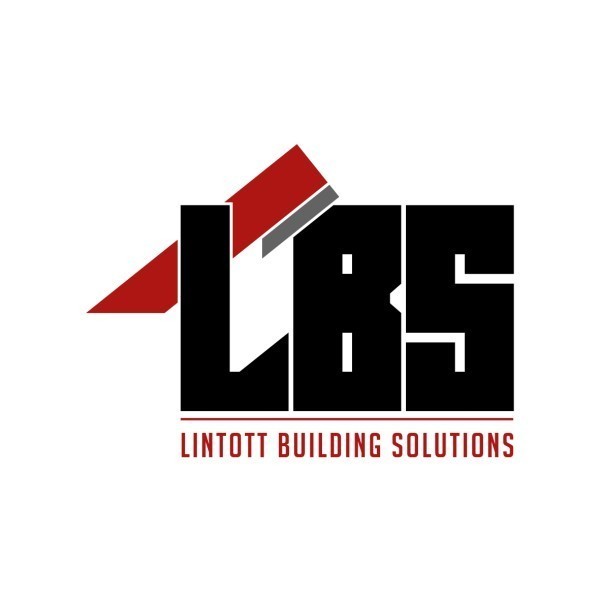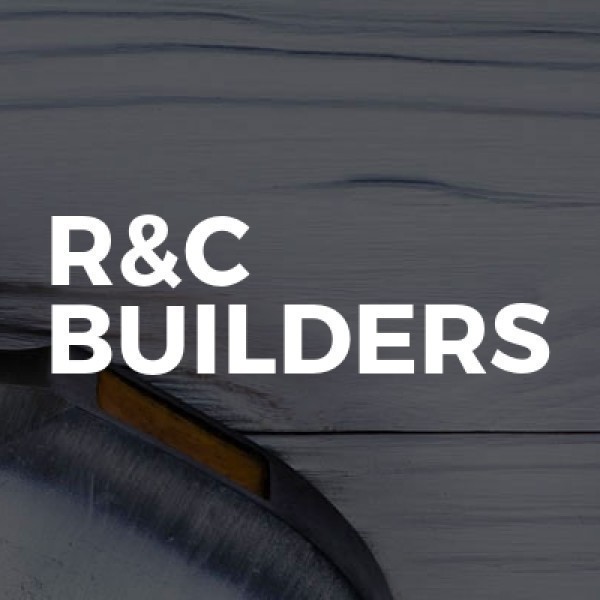Loft Conversions in Southend-on-Sea
Filter your search
Post your job FREE and let trades come to you
Save time by filling out our simple job post form today and your job will be sent to trades in your area so you can sit back, relax and wait for available trades to contact you.
Post your job FREESearch Loft Conversions in places nearby
- Loft Conversions in Basildon
- Loft Conversions in Billericay
- Loft Conversions in Braintree
- Loft Conversions in Brentwood
- Loft Conversions in Brightlingsea
- Loft Conversions in Burnham-On-Crouch
- Loft Conversions in Canvey Island
- Loft Conversions in Chelmsford
- Loft Conversions in Chigwell
- Loft Conversions in Chipping Ongar
- Loft Conversions in Clacton-On-Sea
- Loft Conversions in Colchester
- Loft Conversions in Epping
- Loft Conversions in Frinton-On-Sea
- Loft Conversions in Grays
- Loft Conversions in Great Dunmow
- Loft Conversions in Halstead
- Loft Conversions in Harlow
- Loft Conversions in Harwich
- Loft Conversions in Loughton
- Loft Conversions in Maldon
- Loft Conversions in Rayleigh
Understanding Loft Conversions in Southend-on-Sea
Loft conversions in Southend-on-Sea have become increasingly popular as homeowners seek to maximise their living space without the hassle of moving. With the town's charming seaside appeal and vibrant community, it's no wonder residents are opting to enhance their homes. This article delves into the ins and outs of loft conversions, offering a comprehensive guide to transforming your attic into a functional and stylish space.
The Benefits of Loft Conversions
Loft conversions offer a myriad of benefits, making them an attractive option for homeowners. Firstly, they significantly increase the living space, providing an opportunity to add an extra bedroom, office, or playroom. This expansion can enhance the functionality of your home, catering to growing families or the need for a dedicated workspace.
Moreover, a well-executed loft conversion can boost the value of your property. In Southend-on-Sea, where property prices are on the rise, this can be a smart investment. Potential buyers often view additional space as a valuable asset, making your home more appealing in the market.
Lastly, loft conversions allow you to personalise your space. Whether you dream of a cosy reading nook or a luxurious master suite, the possibilities are endless. This customisation can reflect your style and meet your specific needs, enhancing your overall living experience.
Types of Loft Conversions
When considering a loft conversion in Southend-on-Sea, it's essential to understand the different types available. Each type has its unique features and suitability, depending on your home's structure and your personal preferences.
Dormer Loft Conversion
A dormer loft conversion is one of the most common types. It involves extending the existing roof to create additional headroom and floor space. Dormers are versatile and can be added to various property styles, making them a popular choice in Southend-on-Sea.
Mansard Loft Conversion
Mansard conversions are typically found in urban areas and involve altering the roof structure to create a flat roof with a slight slope. This type of conversion offers maximum space and is ideal for properties with limited roof height.
Hip to Gable Loft Conversion
For homes with a hipped roof, a hip to gable conversion can be an excellent option. This involves extending the roof's sloping side to create a vertical wall, increasing the usable space. It's particularly suitable for semi-detached or detached houses.
Velux Loft Conversion
Velux, or roof light conversions, are the simplest and most cost-effective option. They involve installing windows into the existing roofline, allowing natural light to flood the space. This type of conversion is ideal for homes with sufficient headroom.
Planning Permission and Building Regulations
Before embarking on a loft conversion in Southend-on-Sea, it's crucial to understand the planning permission and building regulations involved. While some conversions fall under permitted development rights, others may require formal approval.
Generally, if your conversion involves altering the roof structure or exceeds certain size limits, you may need planning permission. It's advisable to consult with the local planning authority to ensure compliance with all regulations.
Building regulations are another important consideration. These ensure that your conversion meets safety and structural standards. Key aspects include fire safety, insulation, and staircase design. Hiring a qualified architect or builder can help navigate these requirements and ensure a smooth process.
Choosing the Right Contractor
Selecting the right contractor is crucial for a successful loft conversion. In Southend-on-Sea, there are numerous professionals offering their services, but it's essential to choose one with experience and a solid reputation.
Start by seeking recommendations from friends or family who have undertaken similar projects. Online reviews and testimonials can also provide valuable insights into a contractor's reliability and quality of work.
Once you've shortlisted potential contractors, request detailed quotes and compare them. Ensure that the quotes include all aspects of the project, from design to completion. It's also wise to check their credentials and ask for references from previous clients.
Designing Your Loft Space
The design phase is where your vision comes to life. Whether you envision a serene bedroom or a bustling home office, careful planning is key. Consider factors such as lighting, layout, and storage to create a functional and aesthetically pleasing space.
Incorporating natural light is essential for a welcoming atmosphere. Skylights or dormer windows can brighten the space and make it feel more open. Additionally, clever storage solutions can maximise the available space, keeping your loft organised and clutter-free.
Working with an interior designer can provide valuable insights and help you make the most of your loft conversion. They can offer creative solutions and ensure that your design aligns with your lifestyle and preferences.
Cost Considerations
The cost of a loft conversion in Southend-on-Sea can vary significantly depending on the type and complexity of the project. On average, prices range from £20,000 to £50,000, but this can increase for more extensive conversions.
Several factors influence the cost, including the size of the loft, the type of conversion, and the materials used. Additional expenses may arise from planning permission fees, architectural services, and interior design.
To manage costs effectively, it's essential to set a realistic budget and stick to it. Obtain multiple quotes from contractors and compare them to ensure you're getting the best value for your money. Remember, investing in quality workmanship and materials can save you money in the long run by avoiding costly repairs or modifications.
Timeframe for Completion
The timeframe for completing a loft conversion can vary depending on the project's complexity and the contractor's schedule. On average, a standard loft conversion takes between six to eight weeks to complete.
However, more intricate conversions, such as mansard or hip to gable, may take longer. It's essential to discuss the timeline with your contractor and establish clear milestones to ensure the project stays on track.
Keep in mind that unexpected delays can occur, such as adverse weather conditions or unforeseen structural issues. Maintaining open communication with your contractor can help address any challenges promptly and keep the project moving forward.
Potential Challenges and Solutions
While loft conversions offer numerous benefits, they can also present challenges. One common issue is limited headroom, which can restrict the usability of the space. To address this, consider options such as lowering the ceiling of the room below or opting for a dormer conversion to increase headroom.
Another challenge is ensuring adequate insulation and ventilation. Proper insulation is crucial for maintaining a comfortable temperature and reducing energy costs. Ventilation is equally important to prevent moisture buildup and ensure good air quality. Consulting with a professional can help identify the best solutions for your specific needs.
Finally, access to the loft can be a concern. Installing a staircase that complies with building regulations is essential. Spiral staircases or space-saving designs can be effective solutions for homes with limited space.
Environmental Considerations
As environmental awareness grows, many homeowners are seeking sustainable solutions for their loft conversions. Incorporating eco-friendly materials and energy-efficient features can reduce your carbon footprint and lower energy bills.
Consider using sustainable materials such as reclaimed wood or recycled insulation. Installing energy-efficient windows and lighting can also enhance the sustainability of your conversion. Additionally, incorporating renewable energy sources, such as solar panels, can further reduce your environmental impact.
Consulting with a contractor experienced in sustainable building practices can provide valuable insights and help you make environmentally conscious choices for your loft conversion.
Legal and Insurance Considerations
Before starting a loft conversion, it's essential to address legal and insurance considerations. Ensuring that your project complies with all legal requirements and is adequately insured can protect you from potential issues down the line.
Check with your local council to confirm whether planning permission is required for your conversion. Additionally, review your home insurance policy to ensure it covers the new addition. You may need to update your policy to include the loft conversion and any associated risks.
It's also advisable to have a contract in place with your contractor, outlining the scope of work, timeline, and payment terms. This can provide clarity and protect both parties in case of disputes.
Frequently Asked Questions
- Do I need planning permission for a loft conversion in Southend-on-Sea? It depends on the type and size of the conversion. Some may fall under permitted development rights, while others require planning permission. Consult with the local planning authority for guidance.
- How much does a loft conversion cost? Costs can vary, but on average, a loft conversion in Southend-on-Sea ranges from £20,000 to £50,000. Factors such as size, type, and materials influence the final cost.
- How long does a loft conversion take? A standard loft conversion typically takes six to eight weeks, but more complex projects may take longer. Discuss the timeline with your contractor for a more accurate estimate.
- Can I use my loft conversion as a bedroom? Yes, loft conversions are often used to create additional bedrooms. Ensure that the space meets building regulations for safety and comfort.
- What are the benefits of a loft conversion? Loft conversions increase living space, add value to your property, and allow for personalisation. They can be a cost-effective alternative to moving house.
- What types of loft conversions are available? Common types include dormer, mansard, hip to gable, and Velux conversions. Each has its unique features and suitability depending on your home's structure.
Final Thoughts on Loft Conversions in Southend-on-Sea
Loft conversions in Southend-on-Sea offer an exciting opportunity to enhance your home and lifestyle. By understanding the various types, planning requirements, and potential challenges, you can embark on a successful project that meets your needs and budget.
Whether you're looking to create a peaceful retreat or a functional workspace, a loft conversion can transform your home and add significant value. With careful planning and the right team, your dream space is within reach.




