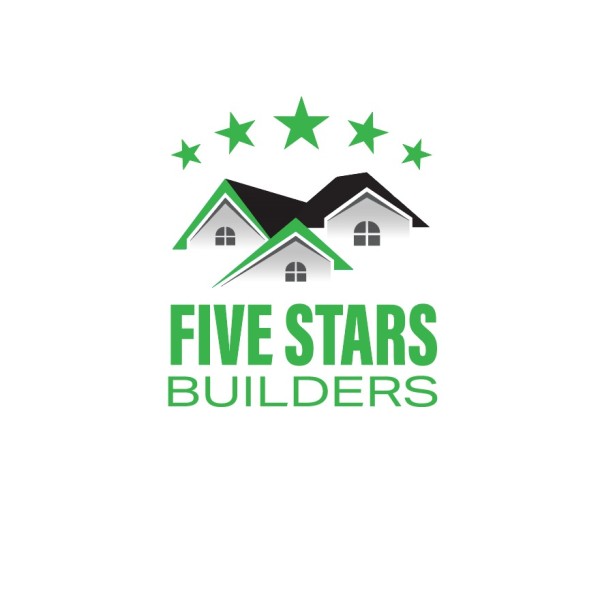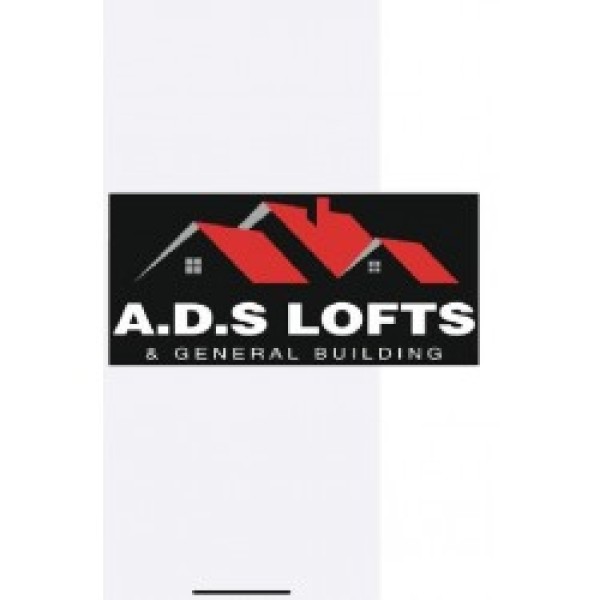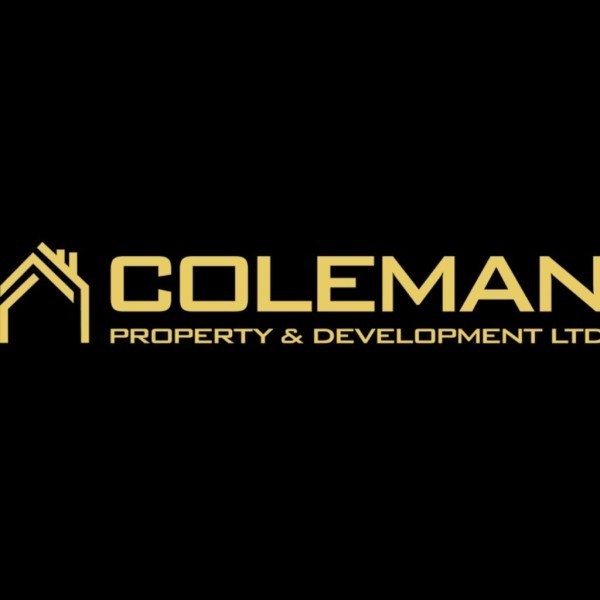Loft Conversions in Harlow
Welcome to Five Stars Builders Ltd, your premier choice for exceptional building services in... read more »
A&A Best At First Ltd is your go-to solution for exceptional building and renovation services in Chingford Hatch... read more »
Welcome to The Likeable Craftsmen, your go-to experts for all things home improvement in Potters Bar and across Hertfordshire,... read more »
Welcome to RNT Property Ltd, your go-to experts for all building and construction needs in Bocking and across Essex. As a leading provide... read more »
Welcome to Nikollas Developments Ltd, your go-to experts for all construction needs in Higham Hill and the vibrant Waltham Forest area of... read more »
Welcome to JC Construction Group Ltd, the premier choice for extension builders, loft conversions, and more in Langdon Hills and across E... read more »
A.D.S Lofts & General Building, proudly serving Shotgate and the wider Essex area, is your trusted partner for all build... read more »
Welcome to Webby’s Wood, the premier choice for builders, carpenters, and decorators in Parson's Heath, Essex. Our expert team offers a... read more »
Team Build Ltd, proudly based in Brickendon, is your premier choice for top-tier construction services across Hertfordsh... read more »
Welcome to RN Building Services Ltd, your trusted partner for all building needs in Warley and across Essex. As a family-run business wit... read more »
Welcome to LBH Building And Property Services, your trusted partner for all your building needs in Welwyn Garden City and the wider Hertf... read more »
Coleman Property & Development Limited, nestled in the vibrant community of South Hatfield, is your go-to choice for all... read more »
Welcome to Pavely Construction Ltd, your premier choice for Builders, Extension Builders, Loft Conversions, Electricians, Property Refurb... read more »
Welcome to JJ Ace Improvements, your go-to experts for all building and renovation needs in South Fambridge and the wider Essex area. Our... read more »
Mastershield Roofing & Building Services LTD is a reputable company based in the charming town of Tiptree, offering... read more »
Construction Legacy Ltd is a premier construction company based in the vibrant area of Rush Green, offering a comprehens... read more »
Welcome to DT Building & Interiors Limited, your go-to construction experts in Chelmsford, Essex. Specialising in a wide array of service... read more »
Welcome to Indrit Construction, your premier choice for all building and renovation needs in New Barnet and the surrounding areas of Barn... read more »
J & J Builders Ltd: Premier Building Services in Barstable, Essex
Welcome to J & J Builders Ltd, your go-to expe... read more »
Welcome to CM Building Ltd, your premier choice for extension builders, loft conversions, renovations, property refurbishment, garage con... read more »
Search Loft Conversions in places nearby
- Loft Conversions in Basildon
- Loft Conversions in Billericay
- Loft Conversions in Braintree
- Loft Conversions in Brentwood
- Loft Conversions in Brightlingsea
- Loft Conversions in Burnham-On-Crouch
- Loft Conversions in Canvey Island
- Loft Conversions in Chelmsford
- Loft Conversions in Chigwell
- Loft Conversions in Chipping Ongar
- Loft Conversions in Clacton-On-Sea
- Loft Conversions in Colchester
- Loft Conversions in Epping
- Loft Conversions in Frinton-On-Sea
- Loft Conversions in Grays
- Loft Conversions in Great Dunmow
- Loft Conversions in Halstead
- Loft Conversions in Harwich
- Loft Conversions in Loughton
- Loft Conversions in Maldon
- Loft Conversions in Rayleigh
- Loft Conversions in Saffron Walden
Understanding Loft Conversions in Harlow
Loft conversions in Harlow have become a popular choice for homeowners looking to maximise their living space without the hassle of moving. By transforming an underutilised attic into a functional room, you can significantly increase your home's value and utility. Whether you're considering a new bedroom, office, or playroom, a loft conversion offers a versatile solution.
Why Choose a Loft Conversion?
Loft conversions are an excellent way to expand your home without encroaching on your garden space. They are often more cost-effective than building an extension and can be completed in a shorter timeframe. Additionally, loft conversions can enhance the aesthetic appeal of your home, making it more attractive to potential buyers.
Cost-Effectiveness
One of the main reasons homeowners opt for loft conversions is their cost-effectiveness. Compared to other home improvement projects, loft conversions generally require less structural work, reducing both time and expense. In Harlow, the average cost of a loft conversion is competitive, making it an attractive option for many.
Increased Property Value
Investing in a loft conversion can significantly boost your property's market value. On average, a well-executed loft conversion can increase a home's value by up to 20%. This makes it a smart investment for those looking to sell in the future.
Types of Loft Conversions
There are several types of loft conversions to consider, each with its own benefits and suitability depending on your home's structure and your personal needs.
Velux Loft Conversion
Velux loft conversions are the simplest and most cost-effective option. They involve installing Velux windows into the existing roofline, providing natural light and ventilation without altering the roof structure.
Dormer Loft Conversion
Dormer conversions are popular for their ability to add headroom and floor space. They involve extending the existing roof to create a box-like structure, which can be tailored to fit various styles and sizes.
Mansard Loft Conversion
Mansard conversions are more complex and involve altering the roof structure to create a flat roof with a slight slope. This type of conversion offers the most space but requires planning permission due to the significant changes to the roofline.
Hip to Gable Loft Conversion
Ideal for semi-detached or detached homes with a hipped roof, this conversion extends the sloping side of the roof to create a vertical wall, increasing the loft space.
Planning Permission and Building Regulations
Before embarking on a loft conversion in Harlow, it's crucial to understand the planning permission and building regulations involved. While some conversions fall under permitted development rights, others may require formal approval.
Permitted Development Rights
Many loft conversions can be completed under permitted development rights, meaning you won't need planning permission. However, there are specific criteria your project must meet, such as not exceeding a certain volume or altering the roofline significantly.
When Planning Permission is Required
If your conversion involves significant changes to the roof structure or exceeds the permitted development limits, you'll need to apply for planning permission. It's advisable to consult with a local planning authority or a professional architect to ensure compliance.
Building Regulations
Regardless of whether planning permission is required, all loft conversions must comply with building regulations. These regulations ensure the safety and structural integrity of the conversion, covering aspects such as fire safety, insulation, and access.
Choosing the Right Contractor
Selecting a reliable contractor is crucial to the success of your loft conversion. A skilled contractor will guide you through the process, ensuring the project is completed on time and within budget.
Research and Recommendations
Start by researching local contractors with experience in loft conversions. Ask for recommendations from friends or family who have undertaken similar projects. Online reviews and testimonials can also provide valuable insights into a contractor's reputation.
Assessing Experience and Expertise
When evaluating potential contractors, consider their experience and expertise in loft conversions. Ask to see examples of their previous work and inquire about their familiarity with local building regulations and planning permissions.
Obtaining Quotes and Contracts
Request detailed quotes from several contractors to compare costs and services. Ensure that the quote includes all aspects of the project, from design and materials to labour and any additional fees. Once you've selected a contractor, ensure you have a clear contract outlining the project's scope, timeline, and payment terms.
Design Considerations for Loft Conversions
Designing your loft conversion is an exciting part of the process. With careful planning, you can create a space that is both functional and aesthetically pleasing.
Maximising Space and Light
Consider how you can maximise the available space and natural light in your loft conversion. Velux windows, skylights, and light-coloured finishes can help create a bright and airy atmosphere.
Choosing the Right Layout
The layout of your loft conversion should reflect its intended use. For example, a bedroom may require built-in storage solutions, while a home office might benefit from a more open-plan design.
Incorporating Storage Solutions
Storage is often a challenge in loft conversions due to sloping ceilings. Consider bespoke storage solutions, such as built-in wardrobes or shelving, to make the most of the available space.
Common Challenges and Solutions
While loft conversions offer numerous benefits, they can also present challenges. Being aware of these potential issues can help you plan effectively and avoid common pitfalls.
Structural Challenges
One of the main challenges of loft conversions is ensuring the existing structure can support the additional weight. A structural engineer can assess your home's suitability and recommend any necessary reinforcements.
Access and Staircase Design
Access to the loft is another important consideration. The staircase design should be both functional and space-efficient, complying with building regulations for safety and accessibility.
Dealing with Limited Headroom
Limited headroom can be a challenge in loft conversions, particularly in older properties. Solutions include lowering the ceiling of the floor below or opting for a dormer conversion to increase height.
Environmental Considerations
Incorporating environmental considerations into your loft conversion can enhance its sustainability and reduce energy costs.
Insulation and Energy Efficiency
Proper insulation is crucial for maintaining a comfortable temperature and reducing energy consumption. Consider using eco-friendly insulation materials to enhance the energy efficiency of your loft conversion.
Ventilation and Air Quality
Good ventilation is essential for maintaining air quality in your loft conversion. Incorporate windows and vents to ensure adequate airflow and consider installing a mechanical ventilation system if necessary.
Using Sustainable Materials
Opt for sustainable materials wherever possible, such as reclaimed wood or recycled metal. These materials not only reduce your environmental impact but can also add unique character to your conversion.
Financing Your Loft Conversion
Financing a loft conversion can be a significant investment, but there are several options available to help manage the costs.
Personal Savings and Budgeting
Using personal savings is often the most straightforward way to finance a loft conversion. Create a detailed budget to ensure you have accounted for all potential expenses and avoid overspending.
Home Improvement Loans
Home improvement loans are a popular option for financing loft conversions. These loans typically offer competitive interest rates and flexible repayment terms, making them an attractive choice for many homeowners.
Remortgaging Your Property
Remortgaging your property can provide additional funds for a loft conversion. This option involves taking out a new mortgage on your home, potentially at a lower interest rate, to release equity.
Frequently Asked Questions
- How long does a loft conversion take? The duration of a loft conversion varies depending on the complexity of the project, but most conversions take between 6 to 12 weeks to complete.
- Do I need planning permission for a loft conversion in Harlow? Many loft conversions fall under permitted development rights, but it's essential to check with your local planning authority to confirm.
- Can all lofts be converted? Not all lofts are suitable for conversion. Factors such as headroom, roof structure, and access must be considered to determine feasibility.
- What is the average cost of a loft conversion in Harlow? The cost can vary widely depending on the type and size of the conversion, but prices typically range from £20,000 to £50,000.
- Will a loft conversion add value to my home? Yes, a well-executed loft conversion can increase your home's value by up to 20%.
- What are the building regulations for loft conversions? Building regulations cover aspects such as structural integrity, fire safety, insulation, and access, ensuring the conversion is safe and compliant.
Loft conversions in Harlow offer a fantastic opportunity to enhance your living space and add value to your home. By understanding the different types of conversions, planning permissions, and design considerations, you can create a beautiful and functional space that meets your needs. With careful planning and the right contractor, your loft conversion can be a rewarding investment in your property's future.
Send a message

























