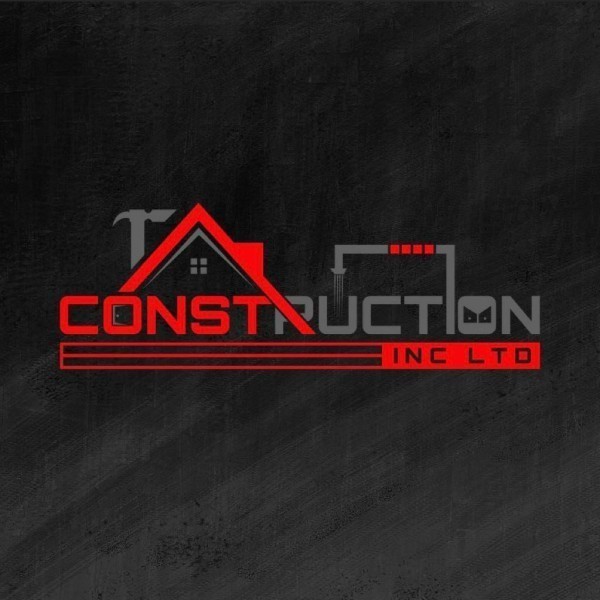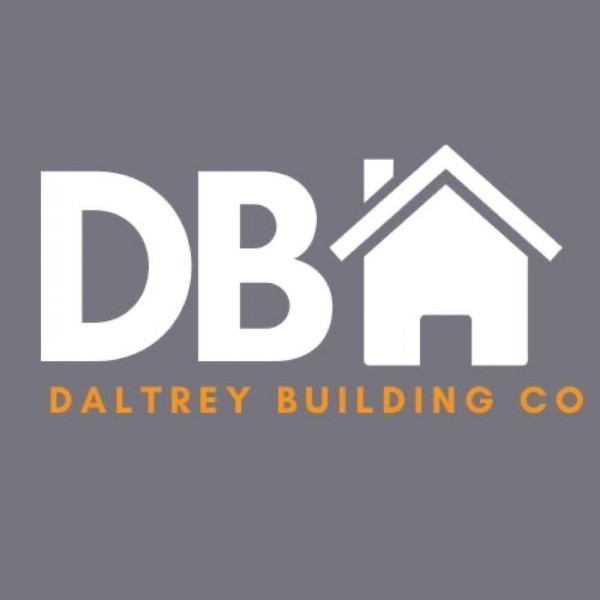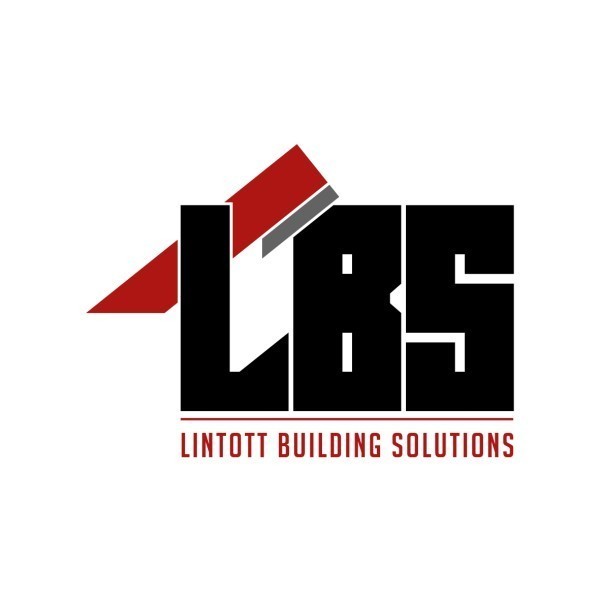Loft Conversions in Clacton-On-Sea
Filter your search
Post your job FREE and let trades come to you
Save time by filling out our simple job post form today and your job will be sent to trades in your area so you can sit back, relax and wait for available trades to contact you.
Post your job FREESearch Loft Conversions in places nearby
- Loft Conversions in Basildon
- Loft Conversions in Billericay
- Loft Conversions in Braintree
- Loft Conversions in Brentwood
- Loft Conversions in Brightlingsea
- Loft Conversions in Burnham-On-Crouch
- Loft Conversions in Canvey Island
- Loft Conversions in Chelmsford
- Loft Conversions in Chigwell
- Loft Conversions in Chipping Ongar
- Loft Conversions in Colchester
- Loft Conversions in Epping
- Loft Conversions in Frinton-On-Sea
- Loft Conversions in Grays
- Loft Conversions in Great Dunmow
- Loft Conversions in Halstead
- Loft Conversions in Harlow
- Loft Conversions in Harwich
- Loft Conversions in Loughton
- Loft Conversions in Maldon
- Loft Conversions in Rayleigh
- Loft Conversions in Saffron Walden
Understanding Loft Conversions in Clacton-On-Sea
Loft conversions in Clacton-On-Sea have become a popular choice for homeowners looking to maximise their living space without the hassle of moving. This charming seaside town offers unique opportunities and challenges for those considering a loft conversion. In this article, we'll explore the ins and outs of loft conversions, providing you with a comprehensive guide to transforming your attic space into a functional and stylish area.
The Benefits of Loft Conversions
Loft conversions offer a myriad of benefits that make them an attractive option for many homeowners. Firstly, they provide additional living space, which can be used for various purposes such as a bedroom, home office, or playroom. This extra space can significantly enhance the functionality of your home.
Moreover, loft conversions can increase the value of your property. In Clacton-On-Sea, where property prices are steadily rising, adding a loft conversion can be a wise investment. It not only boosts your home's market value but also makes it more appealing to potential buyers.
Additionally, loft conversions are often more cost-effective than other types of home extensions. They utilise existing space, which means you don't need to sacrifice garden space or undergo extensive construction work. This makes them a practical choice for those looking to expand their living area without breaking the bank.
Types of Loft Conversions
There are several types of loft conversions to consider, each with its own set of advantages and considerations. The most common types include:
- Dormer Loft Conversion: This is the most popular type of loft conversion, involving an extension to the existing roof to create additional headroom and floor space. Dormer conversions are versatile and can be adapted to suit various styles of homes.
- Mansard Loft Conversion: Typically found in urban areas, mansard conversions involve altering the roof structure to create a flat roof with a steep back wall. This type of conversion offers maximum space but may require planning permission.
- Hip to Gable Loft Conversion: Ideal for semi-detached or detached homes with a hipped roof, this conversion involves extending the roof's ridge to create a gable end. It provides more space and can improve the overall appearance of the property.
- Velux Loft Conversion: Also known as roof light conversions, these involve installing Velux windows into the existing roof structure. They are the least invasive option and usually don't require planning permission.
Planning Permission and Building Regulations
Before embarking on a loft conversion in Clacton-On-Sea, it's essential to understand the planning permission and building regulations involved. While some loft conversions fall under permitted development rights, others may require planning permission, especially if they significantly alter the roof structure or exceed certain size limits.
Building regulations are another crucial aspect to consider. These regulations ensure that the conversion is safe, structurally sound, and energy-efficient. They cover aspects such as fire safety, insulation, and access. It's advisable to consult with a professional architect or builder to ensure compliance with all necessary regulations.
Choosing the Right Design for Your Loft Conversion
The design of your loft conversion plays a significant role in its functionality and aesthetic appeal. When planning your conversion, consider the purpose of the space and how it will be used. For instance, a bedroom may require more privacy and storage, while a home office might benefit from ample natural light and a quiet environment.
Additionally, think about the overall style and decor of your home. Your loft conversion should complement the existing design and enhance the overall look of your property. Consider factors such as colour schemes, furniture, and lighting to create a cohesive and inviting space.
Hiring a Professional for Your Loft Conversion
While some homeowners may be tempted to undertake a loft conversion as a DIY project, hiring a professional is often the best approach. Experienced architects and builders have the expertise and knowledge to ensure that the conversion is completed to a high standard and complies with all necessary regulations.
When choosing a professional, look for someone with a proven track record in loft conversions. Ask for references and view previous projects to assess their quality of work. It's also important to obtain multiple quotes to ensure you're getting a fair price for the work involved.
Cost Considerations for Loft Conversions
The cost of a loft conversion in Clacton-On-Sea can vary depending on several factors, including the type of conversion, the size of the space, and the materials used. On average, a basic loft conversion can cost between £20,000 and £40,000, while more complex conversions may exceed this range.
It's essential to budget for additional costs such as planning permission fees, building regulations approval, and any unforeseen expenses that may arise during the project. To avoid financial surprises, it's advisable to set aside a contingency fund of around 10-15% of the total project cost.
Maximising Space in Your Loft Conversion
One of the key goals of a loft conversion is to maximise the available space. To achieve this, consider clever storage solutions such as built-in wardrobes, shelving, and under-eaves storage. These can help keep the area organised and clutter-free.
Additionally, think about the layout of the space and how it can be optimised for its intended use. For example, placing the bed under the eaves can free up valuable floor space in a bedroom, while positioning a desk near a window can create a bright and inspiring workspace.
Incorporating Natural Light in Your Loft Conversion
Natural light can significantly enhance the ambience and functionality of your loft conversion. Consider installing large windows, skylights, or roof lights to flood the space with daylight. This not only creates a welcoming atmosphere but also reduces the need for artificial lighting during the day.
When planning the placement of windows, consider the orientation of your home and the views you want to capture. South-facing windows can provide ample sunlight, while north-facing windows may offer softer, more diffused light.
Ensuring Energy Efficiency in Your Loft Conversion
Energy efficiency is an important consideration for any home improvement project, including loft conversions. Proper insulation is key to keeping the space warm in winter and cool in summer. Consider using high-quality insulation materials for the roof, walls, and floors to minimise heat loss.
Additionally, opt for energy-efficient windows and doors to further enhance the thermal performance of the space. These measures not only reduce your energy bills but also contribute to a more sustainable and eco-friendly home.
Addressing Common Challenges in Loft Conversions
While loft conversions offer numerous benefits, they can also present certain challenges. One common issue is limited headroom, which can restrict the usability of the space. To address this, consider options such as lowering the ceiling of the room below or opting for a dormer conversion to increase headroom.
Another challenge is ensuring adequate access to the loft. A well-designed staircase is essential for safe and convenient access. Consider options such as spiral staircases or space-saving designs to maximise the available floor area.
Legal and Safety Considerations for Loft Conversions
Legal and safety considerations are paramount when undertaking a loft conversion. Ensure that the project complies with all relevant building regulations and safety standards. This includes fire safety measures such as smoke alarms, fire doors, and escape routes.
It's also important to consider the structural integrity of the building. A professional structural engineer can assess the load-bearing capacity of the existing structure and recommend any necessary reinforcements.
Maintaining Your Loft Conversion
Once your loft conversion is complete, regular maintenance is essential to ensure its longevity and functionality. This includes routine inspections of the roof, windows, and insulation to identify any signs of wear or damage.
Additionally, keep the space clean and organised to maintain its aesthetic appeal. Regularly check for any signs of dampness or leaks, and address any issues promptly to prevent further damage.
Frequently Asked Questions About Loft Conversions
- Do I need planning permission for a loft conversion in Clacton-On-Sea? In many cases, loft conversions fall under permitted development rights and do not require planning permission. However, it's advisable to check with your local planning authority to confirm.
- How long does a loft conversion take? The duration of a loft conversion can vary depending on the complexity of the project. On average, it can take between 6 to 12 weeks to complete.
- Can I convert any loft? Not all lofts are suitable for conversion. Factors such as headroom, roof structure, and access can affect the feasibility of a conversion. A professional assessment can determine if your loft is suitable.
- Will a loft conversion add value to my home? Yes, a well-executed loft conversion can increase the value of your property by up to 20%. It also makes your home more attractive to potential buyers.
- What is the best type of loft conversion for my home? The best type of loft conversion depends on your specific needs, budget, and the existing structure of your home. Consulting with a professional can help you determine the most suitable option.
- How can I ensure my loft conversion is energy-efficient? To enhance energy efficiency, use high-quality insulation, energy-efficient windows, and doors. Consider incorporating renewable energy sources such as solar panels if feasible.
Loft conversions in Clacton-On-Sea offer an excellent opportunity to enhance your living space and add value to your home. By understanding the different types of conversions, planning requirements, and design considerations, you can create a functional and stylish space that meets your needs. With careful planning and the right professional guidance, your loft conversion can be a successful and rewarding project.































