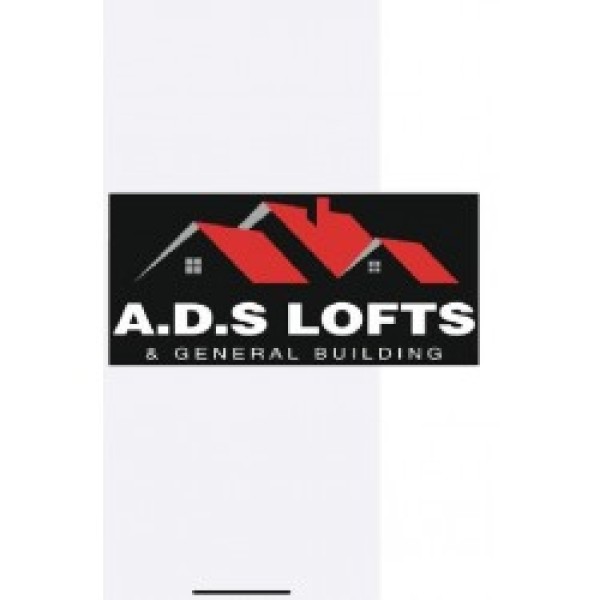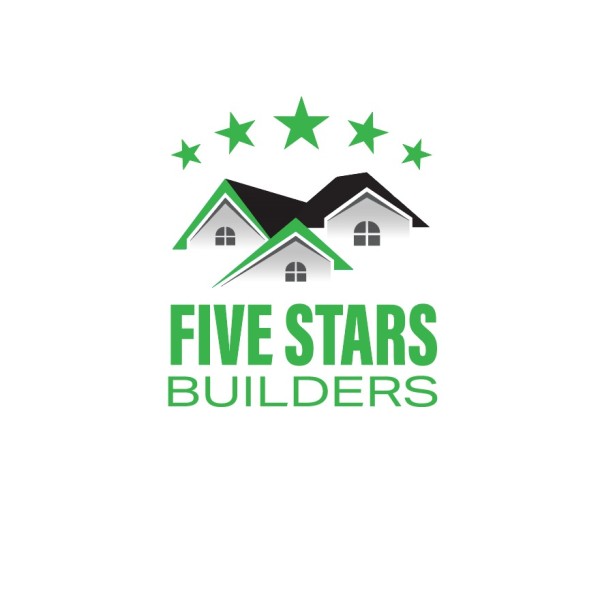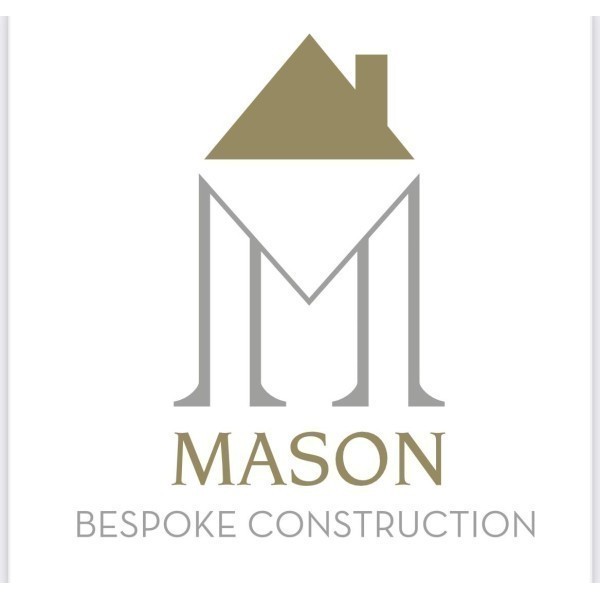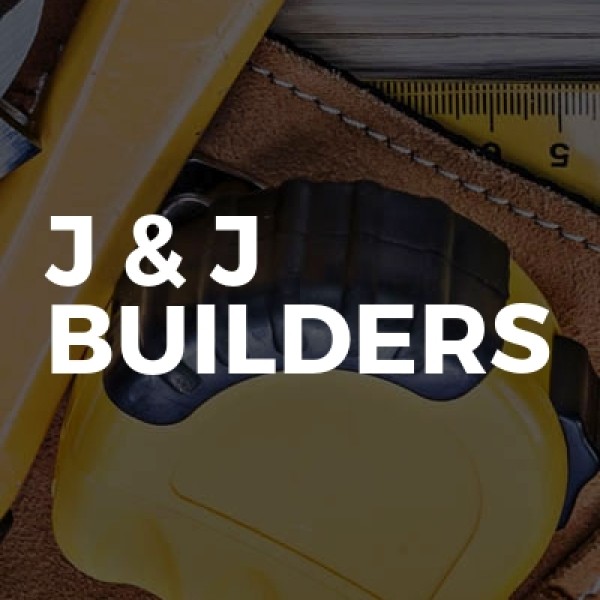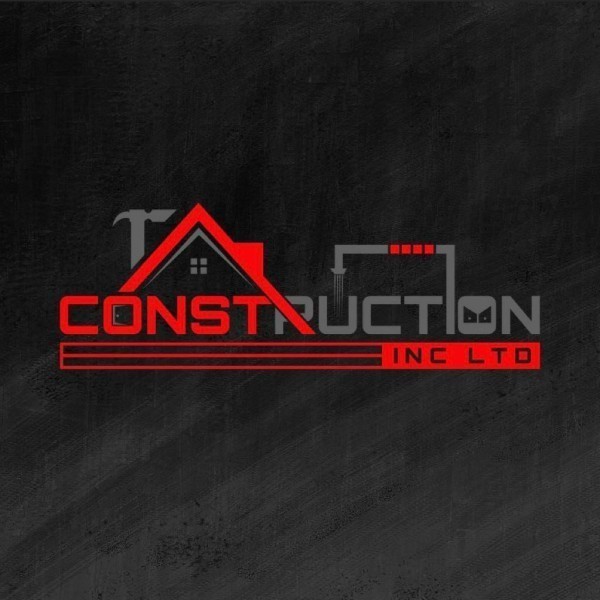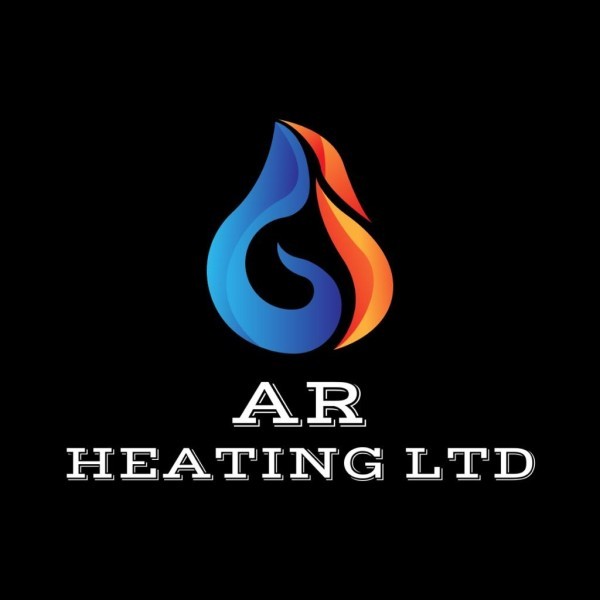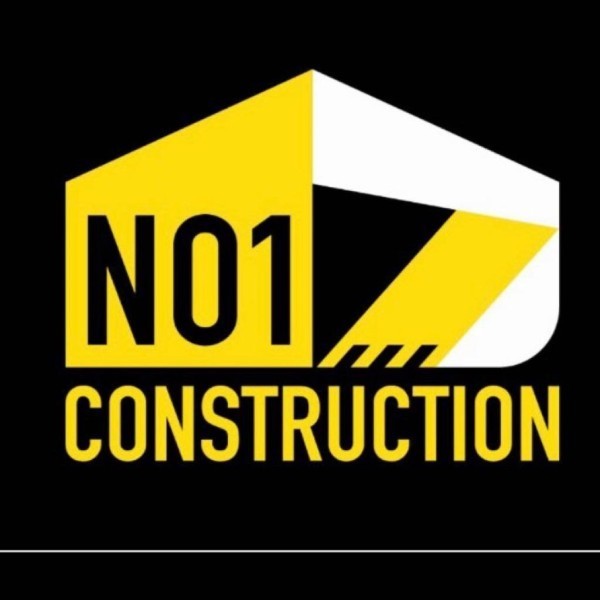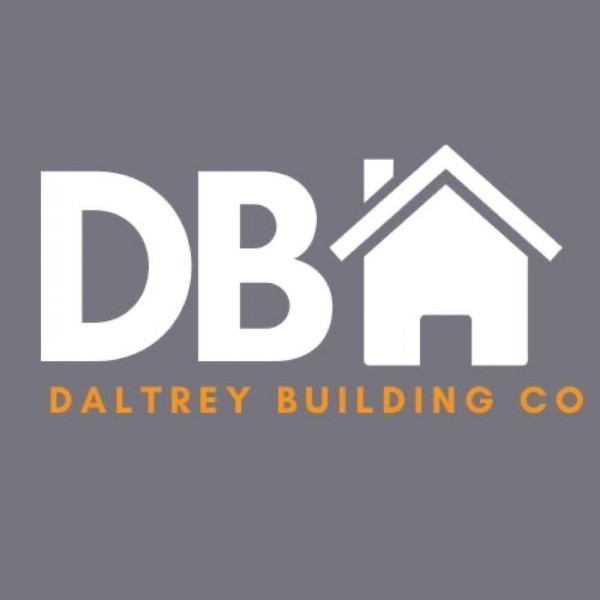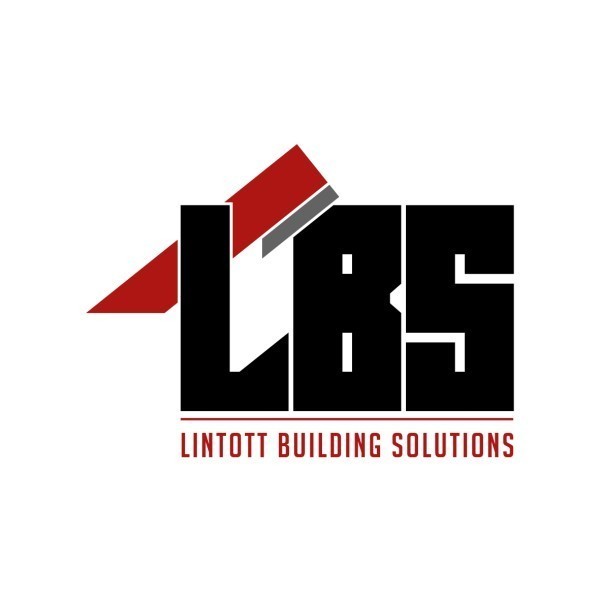Loft Conversions in Burnham-On-Crouch
Filter your search
Post your job FREE and let trades come to you
Save time by filling out our simple job post form today and your job will be sent to trades in your area so you can sit back, relax and wait for available trades to contact you.
Post your job FREESearch Loft Conversions in places nearby
- Loft Conversions in Basildon
- Loft Conversions in Billericay
- Loft Conversions in Braintree
- Loft Conversions in Brentwood
- Loft Conversions in Brightlingsea
- Loft Conversions in Canvey Island
- Loft Conversions in Chelmsford
- Loft Conversions in Chigwell
- Loft Conversions in Chipping Ongar
- Loft Conversions in Clacton-On-Sea
- Loft Conversions in Colchester
- Loft Conversions in Epping
- Loft Conversions in Frinton-On-Sea
- Loft Conversions in Grays
- Loft Conversions in Great Dunmow
- Loft Conversions in Halstead
- Loft Conversions in Harlow
- Loft Conversions in Harwich
- Loft Conversions in Loughton
- Loft Conversions in Maldon
- Loft Conversions in Rayleigh
- Loft Conversions in Saffron Walden
Understanding Loft Conversions in Burnham-On-Crouch
Loft conversions in Burnham-On-Crouch are becoming increasingly popular as homeowners seek to maximise their living space without the hassle of moving. This charming town, nestled in the heart of Essex, offers a unique blend of rural tranquillity and modern convenience, making it an ideal location for expanding your home. In this article, we'll explore the ins and outs of loft conversions, providing you with all the information you need to make an informed decision.
What is a Loft Conversion?
A loft conversion is the process of transforming an unused attic space into a functional room. This could be a bedroom, office, gym, or even a playroom. The possibilities are endless, and the benefits are substantial. Not only does a loft conversion add value to your home, but it also provides additional living space without encroaching on your garden or outdoor areas.
Types of Loft Conversions
- Dormer Loft Conversion: This is the most common type, involving the construction of a dormer window that projects vertically from the roof, creating additional headroom and floor space.
- Mansard Loft Conversion: Typically found in urban areas, this involves altering the roof structure to create a flat roof with a steep back wall, maximising space.
- Hip to Gable Loft Conversion: Ideal for semi-detached or detached homes, this involves extending the sloping side of the roof to create a vertical wall, increasing the loft space.
- Velux Loft Conversion: This is the simplest and most cost-effective option, involving the installation of Velux windows into the existing roofline without altering the structure.
Benefits of Loft Conversions in Burnham-On-Crouch
Loft conversions offer numerous benefits, particularly in a picturesque town like Burnham-On-Crouch. Here are some key advantages:
- Increased Property Value: A well-executed loft conversion can significantly boost your home's market value, often by more than the cost of the conversion itself.
- Additional Living Space: Whether you need an extra bedroom, a home office, or a playroom for the kids, a loft conversion provides the space you need without the stress of moving.
- Preservation of Outdoor Space: Unlike extensions, loft conversions do not encroach on your garden or outdoor areas, preserving your property's natural beauty.
- Customisation: Loft conversions offer the opportunity to create a bespoke space tailored to your specific needs and tastes.
Planning Permission and Regulations
Before embarking on a loft conversion in Burnham-On-Crouch, it's crucial to understand the planning permission and building regulations involved. While many loft conversions fall under permitted development rights, meaning they don't require planning permission, there are exceptions. Factors such as the size of the conversion, the type of property, and its location can all influence the need for planning permission.
Building Regulations
Regardless of whether planning permission is required, all loft conversions must comply with building regulations. These regulations ensure the safety and structural integrity of the conversion, covering aspects such as fire safety, insulation, and access. It's advisable to consult with a professional architect or builder to ensure compliance with all relevant regulations.
Choosing the Right Loft Conversion Specialist
Selecting the right specialist for your loft conversion in Burnham-On-Crouch is crucial to the success of your project. Here are some tips to help you make the right choice:
- Experience and Expertise: Look for a specialist with a proven track record in loft conversions, particularly in the Burnham-On-Crouch area.
- References and Reviews: Ask for references and read online reviews to gauge the quality of their work and customer satisfaction.
- Detailed Quotes: Obtain detailed quotes from multiple specialists to compare costs and services offered.
- Communication: Choose a specialist who communicates clearly and is willing to listen to your ideas and concerns.
Cost Considerations for Loft Conversions
The cost of a loft conversion in Burnham-On-Crouch can vary widely depending on several factors, including the type of conversion, the size of the space, and the materials used. On average, you can expect to pay between £20,000 and £50,000 for a standard loft conversion. However, more complex conversions, such as mansard or hip to gable, may cost more.
Factors Affecting Cost
- Type of Conversion: Dormer and Velux conversions are generally more affordable than mansard or hip to gable conversions.
- Size of the Loft: Larger lofts require more materials and labour, increasing the overall cost.
- Quality of Materials: High-quality materials and finishes will increase the cost but can also enhance the value and longevity of the conversion.
- Structural Changes: Any necessary structural changes, such as reinforcing the floor or altering the roof, will add to the cost.
Designing Your Loft Conversion
Designing your loft conversion is an exciting opportunity to create a space that reflects your personal style and meets your specific needs. Here are some design considerations to keep in mind:
- Purpose of the Space: Consider how you intend to use the space and design it accordingly. A bedroom will require different features than a home office or gym.
- Natural Light: Maximise natural light by incorporating windows or skylights into the design.
- Storage Solutions: Make use of built-in storage solutions to maximise space and keep the area clutter-free.
- Colour Scheme: Choose a colour scheme that complements the rest of your home and creates a cohesive look.
Maximising Space in Your Loft Conversion
Making the most of the available space is key to a successful loft conversion. Here are some tips to help you maximise space:
- Use Vertical Space: Install shelves or cabinets that reach up to the ceiling to make use of vertical space.
- Opt for Multi-Functional Furniture: Choose furniture that serves multiple purposes, such as a sofa bed or a desk with built-in storage.
- Open Plan Design: Consider an open plan design to create a sense of space and flow.
- Mirrors: Use mirrors strategically to reflect light and create the illusion of a larger space.
Common Challenges and Solutions
While loft conversions offer numerous benefits, they can also present certain challenges. Here are some common challenges and solutions:
- Limited Headroom: If headroom is limited, consider a dormer conversion to create additional height.
- Access: Ensure safe and convenient access to the loft by installing a staircase that complies with building regulations.
- Insulation: Proper insulation is crucial to ensure the space is comfortable and energy-efficient.
- Structural Integrity: Consult with a structural engineer to ensure the loft can support the additional weight.
Environmental Considerations
As environmental awareness grows, many homeowners are seeking eco-friendly options for their loft conversions. Here are some ways to make your conversion more sustainable:
- Insulation: Use eco-friendly insulation materials to reduce energy consumption and improve thermal efficiency.
- Natural Light: Maximise natural light to reduce the need for artificial lighting.
- Energy-Efficient Windows: Install energy-efficient windows to minimise heat loss and reduce energy bills.
- Sustainable Materials: Choose sustainable materials, such as reclaimed wood or bamboo, for flooring and furnishings.
Legal and Safety Considerations
Ensuring the safety and legality of your loft conversion is paramount. Here are some key considerations:
- Building Regulations: Ensure compliance with all relevant building regulations to guarantee the safety and structural integrity of the conversion.
- Fire Safety: Install smoke alarms and ensure there is a safe means of escape in case of fire.
- Party Wall Agreement: If your property is semi-detached or terraced, you may need a party wall agreement with your neighbours.
- Insurance: Inform your home insurance provider of the conversion to ensure adequate coverage.
Frequently Asked Questions
- Do I need planning permission for a loft conversion in Burnham-On-Crouch? Many loft conversions fall under permitted development rights, but it's always best to check with your local planning authority.
- How long does a loft conversion take? The duration of a loft conversion can vary, but most projects take between 6 to 12 weeks to complete.
- Will a loft conversion add value to my home? Yes, a well-executed loft conversion can significantly increase your property's market value.
- Can I live in my home during the conversion? In most cases, you can continue living in your home during the conversion, although there may be some disruption.
- What is the best type of loft conversion for my home? The best type of conversion depends on your property's structure, your budget, and your specific needs.
- How can I ensure my loft conversion is energy-efficient? Use eco-friendly insulation, maximise natural light, and install energy-efficient windows to improve energy efficiency.
Final Thoughts on Loft Conversions in Burnham-On-Crouch
Loft conversions in Burnham-On-Crouch offer a fantastic opportunity to enhance your living space and add value to your home. By understanding the different types of conversions, planning permission requirements, and design considerations, you can create a beautiful and functional space that meets your needs. Whether you're looking to add an extra bedroom, create a home office, or simply increase your property's value, a loft conversion is a worthwhile investment. With the right planning and professional guidance, your dream loft conversion can become a reality.




