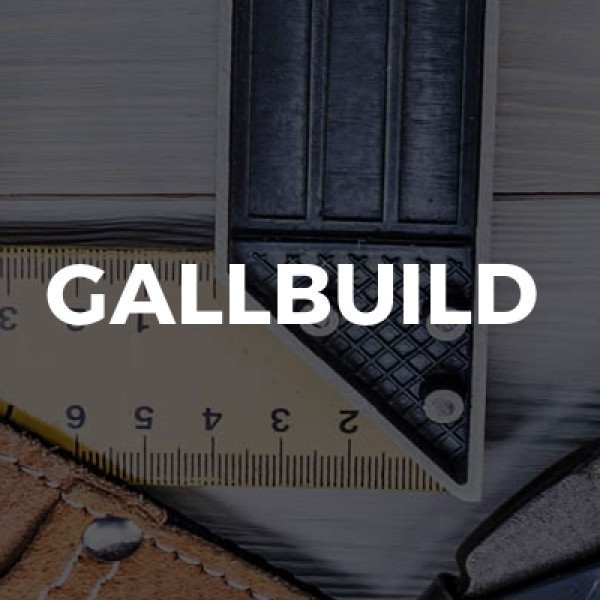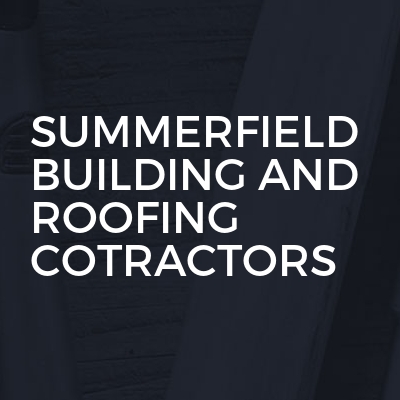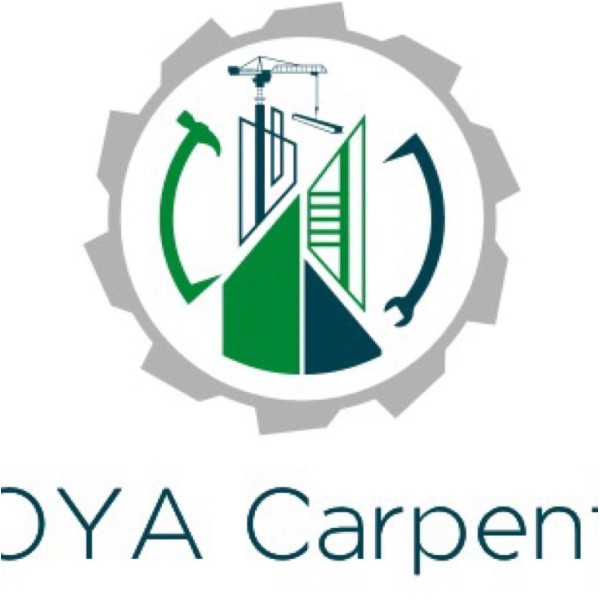Loft Conversions in Hailsham
Welcome to DRW Property Services Ltd, your go-to builders in Hollington, East Sussex. We specialise in a wide array of trades, including... read more »
FT Carpentry, based in the charming locale of Mount Pleasant, is your go-to expert for all things building and carpentry... read more »
Welcome to Gallbuild, your trusted partner for all building needs in Upper Horsebridge and throughout East Sussex. As a leading name in t... read more »
Welcome to Summerfield Building And Roofing Contractors, your go-to experts for all your construction and renovation needs in Argos Hill... read more »
Ashwell Carpentry Joinery LTD is the premier choice for home improvement services in Upper Horsebridge... read more »
Stoya Carpentry: Premier Tradespeople in Pebsham, East Sussex
Welcome to Stoya Carpentry, your go-to experts in... read more »
Welcome to Brighton 1 Builders & Property Services, y... read more »
Welcome to South Coast Home Improvements, your go-to... read more »
Welcome to Little Building Constructions, your truste... read more »
D E Carpentry And Construction is a... read more »
S.Morgan Building & Carpentry is a r... read more »
Welcome to Alfredas Gudeikis, your premier choice for... read more »
F+S Construction: Premier Builders and Ground... read more »
Welcome to S Moss Plastering, the premier choice for... read more »
MJB Builders South East is a disting... read more »
Welcome to MH Developments LTD, your premier choice f... read more »
S.Morgan Building & Carpentry is a r... read more »
BR Plumbing Services is a trusted na... read more »
Search Loft Conversions in places nearby
Understanding Loft Conversions in Hailsham
Loft conversions in Hailsham are becoming increasingly popular as homeowners seek to maximise their living space without the hassle of moving. This charming town in East Sussex offers a unique blend of historical architecture and modern living, making it an ideal location for such home improvements. By transforming an unused attic into a functional room, residents can enhance their property's value and utility.
The Benefits of Loft Conversions
Loft conversions offer numerous advantages. Firstly, they provide additional living space, which can be used for various purposes such as a bedroom, office, or playroom. Secondly, they can significantly increase the value of your home, making them a wise investment. Moreover, loft conversions are often more cost-effective than building an extension, as they utilise existing space.
Cost-Effectiveness
Compared to other home improvement projects, loft conversions are relatively affordable. They typically require less structural work and materials, which helps keep costs down. Additionally, the return on investment can be substantial, as the added space often increases the property's market value.
Increased Property Value
Homes with loft conversions tend to attract higher offers from potential buyers. The additional space is a significant selling point, especially in competitive markets like Hailsham. By investing in a loft conversion, homeowners can expect to see a notable increase in their property's value.
Types of Loft Conversions
There are several types of loft conversions to consider, each with its own set of benefits and considerations. The most common types include dormer, hip-to-gable, and mansard conversions. Each type varies in terms of cost, complexity, and the amount of space it provides.
Dormer Loft Conversions
Dormer conversions are the most popular choice among homeowners. They involve extending the existing roof to create additional headroom and floor space. Dormers are versatile and can be added to various property types, making them a practical option for many Hailsham residents.
Hip-to-Gable Loft Conversions
Hip-to-gable conversions are ideal for properties with a hipped roof. This type of conversion involves extending the sloping side of the roof to create a vertical gable wall, thus increasing the interior space. It's a great option for semi-detached or detached homes.
Mansard Loft Conversions
Mansard conversions are more complex and typically involve altering the entire roof structure. They provide the most space and are often used in terraced houses. While they are more expensive, the additional space and aesthetic appeal can be well worth the investment.
Planning Permission and Building Regulations
Before embarking on a loft conversion in Hailsham, it's crucial to understand the planning permission and building regulations involved. While some conversions fall under permitted development rights, others may require formal approval from the local council.
Permitted Development Rights
Many loft conversions can be carried out under permitted development rights, meaning they don't require planning permission. However, there are specific criteria that must be met, such as the height of the extension and its impact on the surrounding area.
Building Regulations
Regardless of whether planning permission is needed, all loft conversions must comply with building regulations. These regulations ensure the safety and structural integrity of the conversion, covering aspects such as fire safety, insulation, and access.
Choosing the Right Loft Conversion Specialist
Selecting a reputable loft conversion specialist is essential to ensure a successful project. Look for professionals with experience in the Hailsham area, as they will be familiar with local regulations and architectural styles.
Experience and Expertise
When choosing a specialist, consider their experience and expertise in loft conversions. A seasoned professional will be able to offer valuable insights and recommendations, ensuring your project runs smoothly from start to finish.
Customer Reviews and Testimonials
Reading customer reviews and testimonials can provide a better understanding of a specialist's reputation. Look for feedback on their workmanship, reliability, and customer service to make an informed decision.
Design Considerations for Loft Conversions
Designing a loft conversion involves several considerations, from the layout and lighting to the choice of materials. Thoughtful planning can help create a space that is both functional and aesthetically pleasing.
Maximising Natural Light
Natural light can transform a loft conversion, making it feel more spacious and inviting. Consider installing skylights or dormer windows to maximise the amount of daylight entering the space.
Optimising Space
Effective space optimisation is crucial in loft conversions. Built-in storage solutions, such as shelving and wardrobes, can help make the most of the available space while keeping the area clutter-free.
Common Challenges and Solutions
Loft conversions can present several challenges, from structural issues to limited headroom. However, with careful planning and expert guidance, these challenges can be overcome.
Structural Considerations
Structural integrity is a key concern in loft conversions. It's essential to ensure that the existing structure can support the additional weight of the conversion. Consulting a structural engineer can help address any potential issues.
Headroom Limitations
Limited headroom is a common challenge in loft conversions. Solutions include lowering the ceiling of the room below or raising the roof, though these options may require additional planning and expense.
Environmental Impact and Sustainability
As environmental awareness grows, many homeowners are considering the sustainability of their loft conversions. Incorporating eco-friendly materials and energy-efficient designs can reduce the environmental impact of the project.
Eco-Friendly Materials
Using sustainable materials, such as reclaimed wood or recycled insulation, can minimise the environmental footprint of a loft conversion. These materials are not only eco-friendly but also add character to the space.
Energy Efficiency
Improving the energy efficiency of a loft conversion can lead to long-term savings on utility bills. Consider installing energy-efficient windows and insulation to reduce heat loss and improve comfort.
Financing Your Loft Conversion
Financing a loft conversion can be a significant consideration for homeowners. There are various options available, from personal savings to home improvement loans, each with its own advantages and drawbacks.
Home Improvement Loans
Home improvement loans can provide the necessary funds for a loft conversion. These loans typically offer competitive interest rates and flexible repayment terms, making them a popular choice for many homeowners.
Budgeting and Cost Management
Effective budgeting is crucial to ensure the project stays within financial limits. Consider obtaining multiple quotes from different specialists and setting aside a contingency fund for unexpected expenses.
Frequently Asked Questions
- What is the average cost of a loft conversion in Hailsham? The cost can vary depending on the type and complexity of the conversion, but it typically ranges from £20,000 to £50,000.
- Do I need planning permission for a loft conversion? Many loft conversions fall under permitted development rights, but it's essential to check with the local council to confirm.
- How long does a loft conversion take? The duration of a loft conversion can vary, but most projects are completed within 6 to 12 weeks.
- Can I live in my home during the loft conversion? In most cases, you can continue living in your home during the conversion, though there may be some disruption.
- What are the best uses for a converted loft? Converted lofts can serve various purposes, such as a bedroom, home office, or playroom, depending on your needs.
- How can I ensure my loft conversion is energy-efficient? Installing energy-efficient windows and insulation can help improve the energy efficiency of your loft conversion.
Send a message










