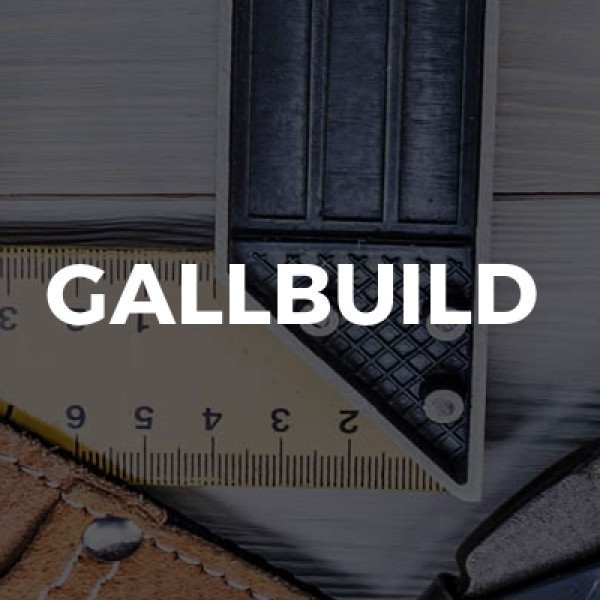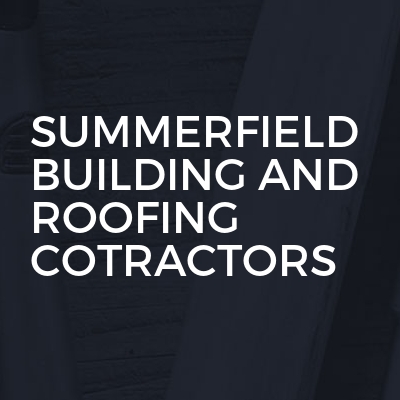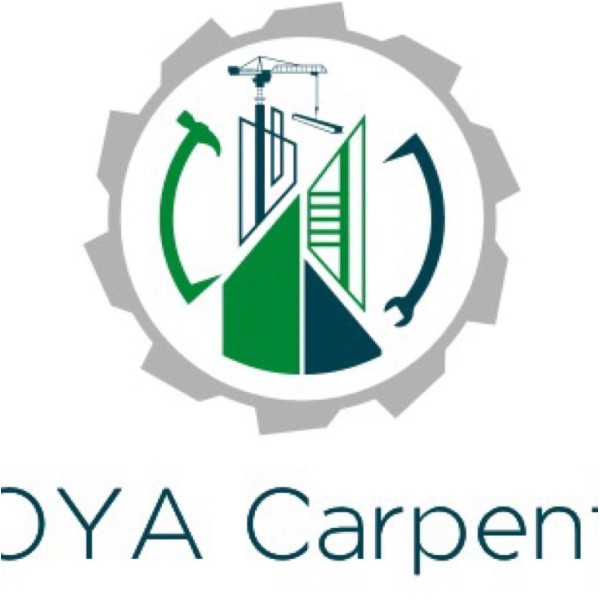Loft Conversions in Battle
Welcome to DRW Property Services Ltd, your go-to builders in Hollington, East Sussex. We specialise in a wide array of trades, including... read more »
Welcome to Gallbuild, your trusted partner for all building needs in Upper Horsebridge and throughout East Sussex. As a leading name in t... read more »
Welcome to Summerfield Building And Roofing Contractors, your go-to experts for all your construction and renovation needs in Argos Hill... read more »
Ashwell Carpentry Joinery LTD is the premier choice for home improvement services in Upper Horsebridge... read more »
Stoya Carpentry: Premier Tradespeople in Pebsham, East Sussex
Welcome to Stoya Carpentry, your go-to experts in... read more »
Welcome to Eclipse Building Services, your go-to expe... read more »
Welcome to Little Building Constructions, your truste... read more »
Welcome to LW Construction, your trusted partner for... read more »
D E Carpentry And Construction is a... read more »
Welcome to Alfredas Gudeikis, your premier choice for... read more »
Welcome to S Moss Plastering, the premier choice for... read more »
MJB Builders South East is a disting... read more »
Welcome to MH Developments LTD, your premier choice f... read more »
BR Plumbing Services is a trusted na... read more »
Welcome to Tech-electrical Contractors Ltd, your go-t... read more »
DH Plastering Services is a reputabl... read more »
Ainsworth Construction And Electrical Ltdread more »
Welcome to OTB Building And Carpentry, your trusted p... read more »
Search Loft Conversions in places nearby
Understanding Loft Conversions in Battle
Loft conversions have become a popular way to add space and value to homes in Battle. This charming town, nestled in the heart of East Sussex, offers a unique blend of history and modern living, making it an ideal location for homeowners looking to expand their living space. Whether you're seeking an extra bedroom, a home office, or a playroom, a loft conversion can transform your unused attic into a functional and stylish area.
The Benefits of Loft Conversions
Loft conversions offer numerous benefits, making them an attractive option for homeowners in Battle. Firstly, they provide additional living space without the need to move house. This is particularly advantageous in a town like Battle, where property prices can be high. Moreover, a well-executed loft conversion can significantly increase the value of your home, offering a great return on investment.
Additionally, loft conversions can be tailored to suit your specific needs and preferences. Whether you desire a cosy reading nook or a spacious master suite, the possibilities are endless. Furthermore, converting your loft can enhance the aesthetic appeal of your home, creating a modern and inviting atmosphere.
Types of Loft Conversions
There are several types of loft conversions to consider, each with its own set of advantages. The most common types include:
- Velux Loft Conversion: This type involves installing Velux windows into the existing roof structure, allowing natural light to flood the space. It's a cost-effective option that doesn't require significant structural changes.
- Dormer Loft Conversion: A dormer conversion involves extending the existing roof to create additional headroom and floor space. It's a versatile option that can accommodate various room layouts.
- Mansard Loft Conversion: This type involves altering the roof structure to create a flat roof with steeply sloped sides. It's ideal for maximising space and is often used in terraced houses.
- Hip-to-Gable Loft Conversion: This conversion involves extending the sloping side of the roof to create a vertical wall, increasing the usable space. It's suitable for detached or semi-detached homes.
Planning Permission and Building Regulations
Before embarking on a loft conversion in Battle, it's essential to understand the planning permission and building regulations involved. In many cases, loft conversions fall under permitted development rights, meaning you won't need planning permission. However, there are exceptions, particularly if your property is in a conservation area or is a listed building.
Building regulations approval is required for all loft conversions to ensure the work meets safety and structural standards. This includes aspects such as fire safety, insulation, and structural integrity. It's advisable to consult with a professional architect or builder to navigate these requirements effectively.
Choosing the Right Professionals
Selecting the right professionals is crucial for a successful loft conversion. Look for experienced architects and builders with a proven track record in loft conversions. It's beneficial to seek recommendations from friends or neighbours who have undergone similar projects. Additionally, ensure that the professionals you choose are registered with relevant trade bodies and have appropriate insurance coverage.
Designing Your Loft Conversion
The design phase is an exciting part of the loft conversion process, allowing you to personalise the space to suit your lifestyle. Consider factors such as lighting, storage, and layout to create a functional and aesthetically pleasing area. Incorporating skylights or dormer windows can enhance natural light, while built-in storage solutions can maximise space efficiency.
When designing your loft conversion, think about the long-term use of the space. Will it serve as a bedroom, office, or playroom? This will influence the design choices you make, from the colour scheme to the type of flooring.
Cost Considerations
The cost of a loft conversion in Battle can vary significantly depending on factors such as the type of conversion, the size of the space, and the materials used. On average, a basic Velux conversion might cost between £20,000 and £30,000, while a more complex Mansard conversion could exceed £50,000.
It's essential to set a realistic budget and obtain detailed quotes from multiple contractors. Remember to factor in additional costs such as planning fees, building regulations approval, and any unforeseen expenses that may arise during the project.
Maximising Natural Light
One of the key considerations in a loft conversion is maximising natural light. Skylights and dormer windows are popular choices for bringing light into the space. Consider the orientation of your home and the position of the sun throughout the day to optimise light exposure.
Incorporating reflective surfaces and light-coloured finishes can also enhance the brightness of the space. Mirrors, glass partitions, and light-coloured walls can create an open and airy feel, making the loft conversion a pleasant and inviting area.
Insulation and Energy Efficiency
Proper insulation is crucial for maintaining a comfortable temperature in your loft conversion. Insulating the roof, walls, and floors can prevent heat loss and reduce energy bills. Consider using environmentally friendly insulation materials, such as sheep's wool or recycled cellulose, to enhance the sustainability of your project.
Additionally, installing energy-efficient windows and lighting can further improve the energy efficiency of your loft conversion. LED lighting and double-glazed windows are excellent choices for reducing energy consumption and creating a cosy atmosphere.
Addressing Structural Challenges
Loft conversions can present structural challenges, particularly in older properties. It's essential to assess the existing roof structure and determine whether any reinforcements are necessary. This may involve strengthening the floor joists or adding steel beams to support the new space.
Consulting with a structural engineer can provide valuable insights into the feasibility of your loft conversion and ensure that any structural modifications are carried out safely and effectively.
Incorporating Smart Technology
Integrating smart technology into your loft conversion can enhance the functionality and convenience of the space. Consider installing smart lighting systems that allow you to control the brightness and colour of the lights remotely. Smart thermostats can help regulate the temperature, ensuring a comfortable environment year-round.
Additionally, incorporating smart security features, such as cameras and motion sensors, can provide peace of mind and enhance the safety of your home.
Creating a Multi-Functional Space
A loft conversion offers the opportunity to create a multi-functional space that adapts to your changing needs. Consider incorporating flexible furniture and modular designs that can be easily reconfigured. This allows the space to serve multiple purposes, such as a guest room, home office, or play area.
Utilising fold-away beds, sliding partitions, and convertible furniture can maximise the versatility of your loft conversion, ensuring it remains a valuable asset to your home.
Enhancing Aesthetic Appeal
The aesthetic appeal of your loft conversion can significantly impact its overall success. Consider incorporating design elements that complement the existing style of your home while adding a modern touch. Exposed beams, wooden flooring, and contemporary fixtures can create a harmonious blend of old and new.
Personalise the space with artwork, textiles, and decorative accents that reflect your personality and taste. This will create a welcoming and stylish environment that you'll enjoy for years to come.
Maintaining Privacy and Soundproofing
Privacy and soundproofing are important considerations in a loft conversion, particularly if the space will be used as a bedroom or home office. Installing soundproof insulation in the walls and floors can minimise noise transfer between rooms, creating a peaceful environment.
Consider using frosted glass or blinds for windows to maintain privacy without sacrificing natural light. Additionally, incorporating soft furnishings, such as curtains and rugs, can absorb sound and enhance the acoustic quality of the space.
Ensuring Safety and Accessibility
Safety and accessibility are paramount in any loft conversion project. Ensure that the staircase leading to the loft is well-designed and complies with building regulations. It should be sturdy, well-lit, and equipped with handrails for added safety.
Consider the needs of all household members, including children and elderly individuals, when designing the layout and features of the loft conversion. This may involve installing safety gates, non-slip flooring, and accessible storage solutions.
Frequently Asked Questions
- Do I need planning permission for a loft conversion in Battle? In most cases, loft conversions fall under permitted development rights, but it's advisable to check with the local planning authority.
- How long does a loft conversion take? The duration of a loft conversion can vary, but it typically takes between 6 to 12 weeks, depending on the complexity of the project.
- Can I convert any loft? Most lofts can be converted, but it's essential to assess the structural feasibility and headroom before proceeding.
- Will a loft conversion add value to my home? Yes, a well-executed loft conversion can significantly increase the value of your home.
- What is the cost of a loft conversion in Battle? The cost can vary, but it typically ranges from £20,000 to £50,000, depending on the type and complexity of the conversion.
- How can I maximise natural light in my loft conversion? Installing skylights, dormer windows, and using light-coloured finishes can enhance natural light in the space.
Loft conversions in Battle offer a fantastic opportunity to expand your living space and enhance the value of your home. By carefully considering the design, cost, and structural aspects, you can create a beautiful and functional area that meets your needs and complements your lifestyle. With the right professionals and a clear vision, your loft conversion can become a cherished part of your home for years to come.
Send a message









