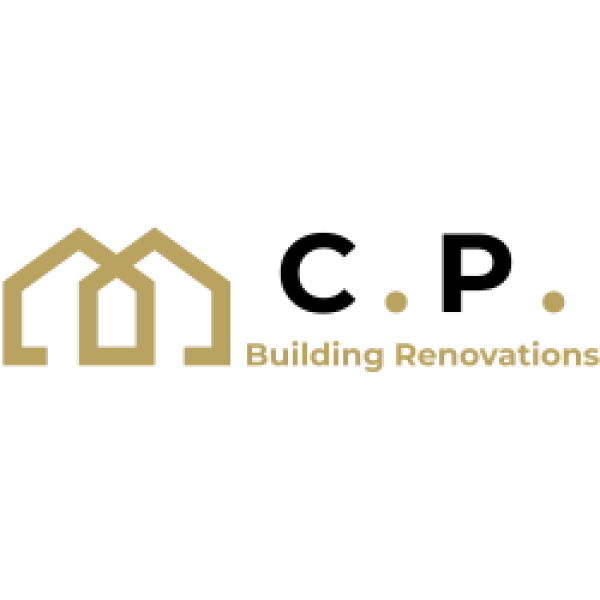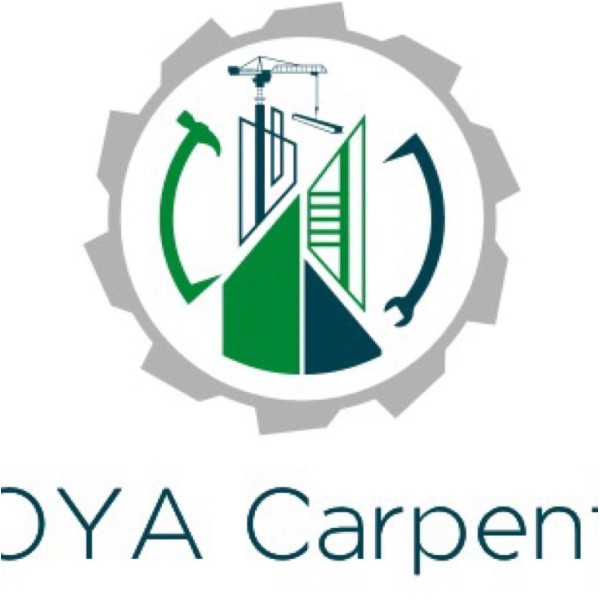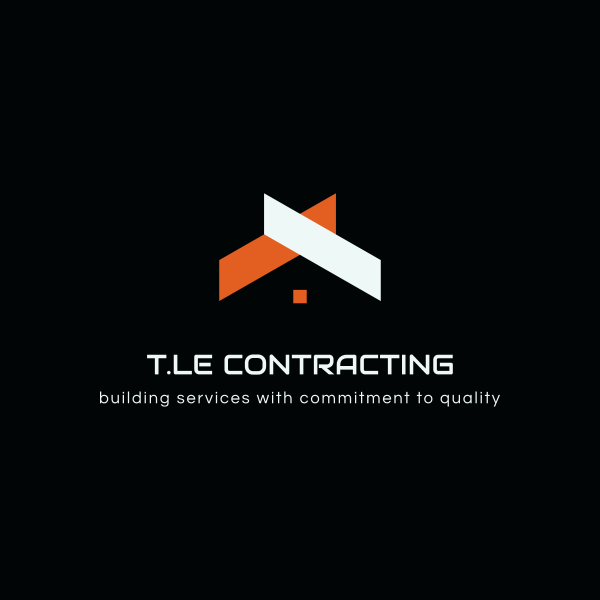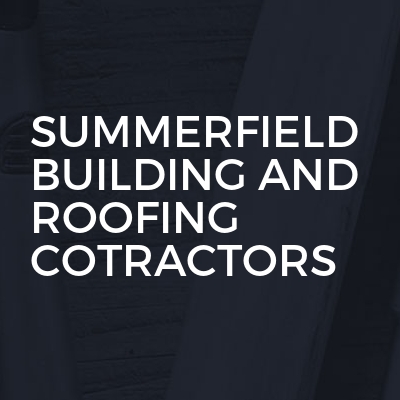Loft Conversions in East Sussex
Welcome to Chris’s Roofing and Building Service, your go-to experts for all things construction in Moulsecoomb and across East Sussex.... read more »
Welcome to PW Building And Carpentry Ltd, your trusted partner for all building and carpentry needs in North Moulsecoomb and across East... read more »
Welcome to Xtenditall Ltd, your trusted builders and... read more »
Search Loft Conversions in East Sussex by town
Understanding Loft Conversions in East Sussex
Loft conversions in East Sussex are a popular way to maximise space and add value to homes. With the picturesque landscapes and charming architecture of the region, homeowners are increasingly looking to enhance their living spaces without the need to relocate. This article explores the ins and outs of loft conversions, providing a comprehensive guide for anyone considering this home improvement project.
The Benefits of Loft Conversions
Loft conversions offer a myriad of benefits that make them an attractive option for homeowners. Firstly, they provide additional living space without the need to extend the footprint of the house. This is particularly advantageous in East Sussex, where preserving garden space and maintaining the aesthetic appeal of the property is often a priority.
Moreover, a well-executed loft conversion can significantly increase the value of a home. In a competitive property market, having an extra bedroom or a dedicated office space can set a property apart from others. Additionally, loft conversions can be tailored to meet specific needs, whether it's creating a master suite, a playroom, or a home office.
Types of Loft Conversions
There are several types of loft conversions to consider, each with its own set of advantages and considerations. The most common types include:
- Velux Loft Conversion: This is the simplest and most cost-effective option, involving the installation of Velux windows to allow natural light into the loft space.
- Dormer Loft Conversion: This involves extending the roof to create additional headroom and floor space. Dormers can be added to the rear or side of the property.
- Hip to Gable Loft Conversion: Suitable for semi-detached or detached houses, this conversion involves changing the sloping side of the roof to a flat gable end.
- Mansard Loft Conversion: This is the most extensive type of conversion, involving altering the entire roof structure to create a large, usable space.
Planning Permission and Building Regulations
Before embarking on a loft conversion in East Sussex, it's crucial to understand the planning permission and building regulations that may apply. In many cases, loft conversions fall under permitted development rights, meaning planning permission is not required. However, there are exceptions, particularly for properties in conservation areas or listed buildings.
Building regulations, on the other hand, are mandatory for all loft conversions. These regulations ensure that the conversion is structurally sound and safe for habitation. Key considerations include fire safety, insulation, and access. It's advisable to work with a qualified architect or builder who can navigate these requirements and ensure compliance.
Choosing the Right Professionals
Selecting the right professionals is a critical step in the loft conversion process. A reputable architect or designer can help bring your vision to life, while a skilled builder will ensure the project is completed to a high standard. When choosing professionals, consider their experience with loft conversions, particularly in East Sussex, as local knowledge can be invaluable.
It's also wise to obtain multiple quotes and check references before making a decision. A good rapport with your chosen professionals can make the process smoother and more enjoyable.
Cost Considerations
The cost of a loft conversion can vary significantly depending on the type of conversion, the size of the space, and the level of finish required. On average, a basic Velux conversion might cost between £15,000 and £20,000, while a more extensive Mansard conversion could exceed £50,000.
It's important to budget for additional costs such as planning fees, building regulation fees, and any unforeseen expenses that may arise during the project. A detailed quote from your builder should outline all expected costs, helping you to plan accordingly.
Maximising Space and Design
One of the key advantages of a loft conversion is the opportunity to create a bespoke space that meets your specific needs. Consider how you intend to use the space and design it accordingly. For example, if you're creating a bedroom, think about storage solutions and natural light. If it's a home office, consider the layout and connectivity requirements.
Incorporating clever design elements such as built-in storage, skylights, and open-plan layouts can enhance the functionality and aesthetic appeal of the space. Consulting with an interior designer can provide valuable insights and inspiration.
Environmental Considerations
With growing awareness of environmental issues, many homeowners are seeking ways to make their loft conversions more sustainable. This can include using eco-friendly materials, installing energy-efficient windows, and incorporating renewable energy sources such as solar panels.
Additionally, ensuring proper insulation is crucial for reducing energy consumption and maintaining a comfortable living environment. A well-insulated loft can help to lower heating bills and reduce the property's carbon footprint.
Common Challenges and Solutions
While loft conversions offer numerous benefits, they can also present challenges. One common issue is limited headroom, which can restrict the usability of the space. Solutions include lowering the ceiling of the room below or opting for a dormer conversion to increase headroom.
Another challenge is ensuring adequate access to the loft. This often involves installing a staircase, which can impact the layout of the existing floors. Careful planning and design can help to minimise disruption and create a seamless transition between floors.
Legal and Safety Considerations
Ensuring the safety and legality of your loft conversion is paramount. This involves adhering to building regulations, which cover aspects such as structural integrity, fire safety, and ventilation. It's essential to work with professionals who are familiar with these requirements and can ensure compliance.
Additionally, consider the impact of the conversion on your neighbours, particularly if your property is semi-detached or terraced. Maintaining good communication and addressing any concerns can help to prevent disputes and ensure a harmonious relationship.
Financing Your Loft Conversion
Financing a loft conversion can be a significant investment, but there are several options available to help manage the cost. These include personal savings, remortgaging, or taking out a home improvement loan. It's important to assess your financial situation and choose the option that best suits your needs.
Consulting with a financial advisor can provide valuable insights and help you to make an informed decision. Additionally, some loft conversions may qualify for government grants or incentives, particularly if they incorporate energy-efficient features.
Case Studies: Successful Loft Conversions in East Sussex
Exploring case studies of successful loft conversions can provide inspiration and insights for your own project. For example, a family in Brighton transformed their unused attic into a spacious master suite, complete with an en-suite bathroom and walk-in wardrobe. The conversion not only enhanced their living space but also increased the property's value.
Another example is a couple in Lewes who converted their loft into a home office and guest room. By incorporating clever storage solutions and maximising natural light, they created a functional and inviting space that meets their needs.
Maintaining Your Loft Conversion
Once your loft conversion is complete, regular maintenance is essential to ensure its longevity and functionality. This includes checking for signs of damp or leaks, maintaining insulation, and ensuring that windows and doors are in good working order.
Additionally, consider the impact of seasonal changes on the loft space. For example, during the winter months, ensure that the space is adequately heated and ventilated to prevent condensation and dampness.
Frequently Asked Questions
- Do I need planning permission for a loft conversion in East Sussex? In many cases, loft conversions fall under permitted development rights, but it's important to check with your local council, especially if your property is in a conservation area or is listed.
- How long does a loft conversion take? The duration of a loft conversion can vary depending on the complexity of the project, but on average, it takes between 6 to 8 weeks.
- Can all lofts be converted? Not all lofts are suitable for conversion. Factors such as headroom, roof structure, and access will determine the feasibility of a conversion.
- What is the most cost-effective type of loft conversion? A Velux loft conversion is typically the most cost-effective option, as it involves minimal structural changes.
- Will a loft conversion add value to my home? Yes, a well-executed loft conversion can significantly increase the value of your home, often by more than the cost of the conversion itself.
- How can I make my loft conversion more environmentally friendly? Consider using eco-friendly materials, installing energy-efficient windows, and incorporating renewable energy sources such as solar panels.
In conclusion, loft conversions in East Sussex offer a fantastic opportunity to enhance your living space and add value to your home. By understanding the various types of conversions, planning requirements, and design considerations, you can embark on a successful project that meets your needs and exceeds your expectations. With the right professionals and careful planning, your dream loft conversion can become a reality.
















