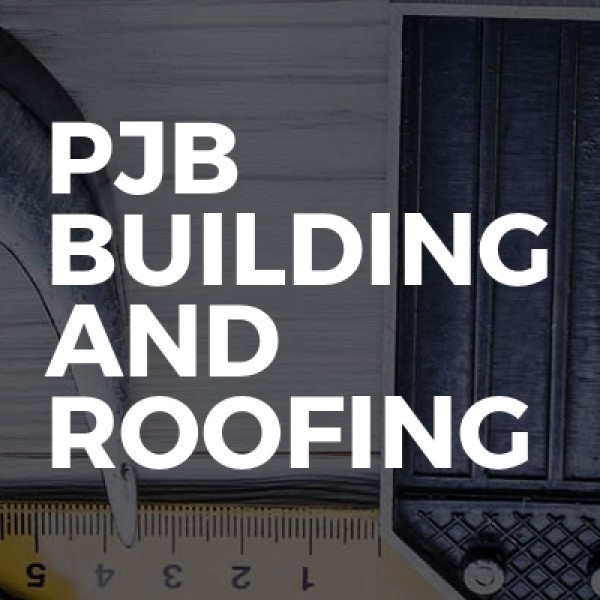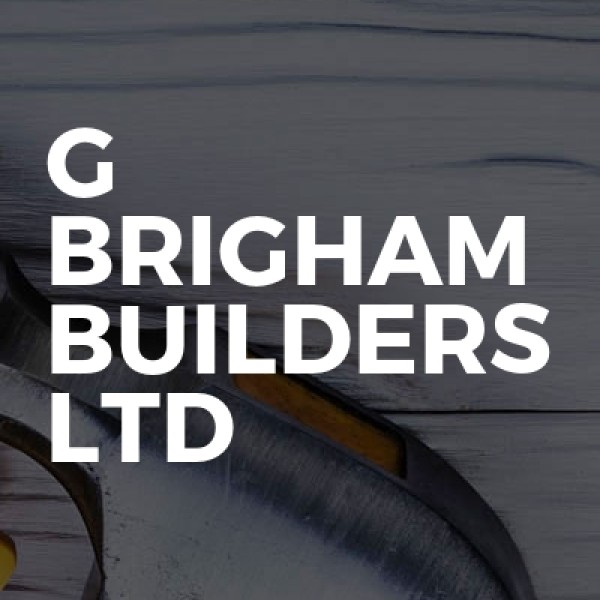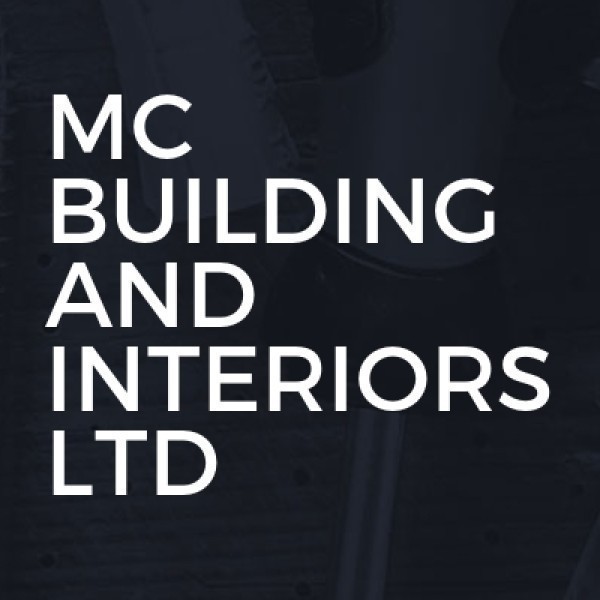Loft Conversions in East Riding of Yorkshire
Filter your search
Post your job FREE and let trades come to you
Save time by filling out our simple job post form today and your job will be sent to trades in your area so you can sit back, relax and wait for available trades to contact you.
Post your job FREESearch Loft Conversions in East Riding of Yorkshire by town
Understanding Loft Conversions in East Riding of Yorkshire
Loft conversions in East Riding of Yorkshire have become increasingly popular as homeowners seek to maximise their living space without the hassle of moving. With the picturesque landscapes and charming villages, it's no wonder that residents want to make the most of their homes in this beautiful region. This article will explore the ins and outs of loft conversions, providing you with a comprehensive guide to transforming your attic into a functional and stylish space.
The Benefits of Loft Conversions
Loft conversions offer a plethora of benefits, making them an attractive option for homeowners. Firstly, they add significant value to your property. By increasing the usable square footage, you can expect a substantial return on investment when it comes time to sell. Additionally, loft conversions provide extra living space, which can be used for various purposes such as a guest room, home office, or playroom.
Moreover, converting your loft is often more cost-effective than building an extension. It utilises existing space, minimising the need for extensive construction work. This not only saves money but also reduces the disruption to your daily life. Furthermore, loft conversions can enhance the aesthetic appeal of your home, offering a unique and modern touch.
Environmental Considerations
In today's world, sustainability is a key concern for many homeowners. Loft conversions can contribute to a greener lifestyle by improving the energy efficiency of your home. Proper insulation and ventilation can significantly reduce heat loss, lowering your energy bills and carbon footprint. Additionally, by opting for eco-friendly materials and practices, you can further minimise your environmental impact.
Types of Loft Conversions
There are several types of loft conversions to consider, each with its own set of advantages and limitations. The most common types include:
- Dormer Loft Conversion: This involves extending the existing roof to create additional headroom and floor space. Dormer conversions are versatile and can be adapted to suit various property styles.
- Mansard Loft Conversion: Typically found in urban areas, this type involves altering the roof structure to create a flat roof with a steep back wall. Mansard conversions offer maximum space but require more extensive construction work.
- Hip-to-Gable Loft Conversion: Suitable for properties with a hipped roof, this conversion extends the gable end to create more space. It's ideal for semi-detached or detached homes.
- Velux Loft Conversion: The simplest and most cost-effective option, Velux conversions involve installing roof windows without altering the roof structure. This type is best suited for lofts with ample headroom.
Choosing the Right Conversion for Your Home
Selecting the appropriate type of loft conversion depends on several factors, including your budget, the existing roof structure, and your intended use for the space. Consulting with a professional architect or builder can help you determine the best option for your needs and ensure that your conversion complies with local building regulations.
Planning Permission and Building Regulations
Before embarking on a loft conversion project, it's essential to understand the planning permission and building regulations requirements in East Riding of Yorkshire. In many cases, loft conversions fall under permitted development rights, meaning you won't need planning permission. However, there are exceptions, particularly for properties in conservation areas or listed buildings.
Building regulations, on the other hand, are mandatory for all loft conversions. These regulations ensure that the conversion is structurally sound, safe, and energy-efficient. Key considerations include fire safety, insulation, and access. It's crucial to work with a qualified professional to ensure compliance with these regulations and avoid potential issues down the line.
Working with Local Authorities
Engaging with local authorities early in the planning process can help streamline your loft conversion project. They can provide guidance on any specific requirements or restrictions that may apply to your property. Additionally, obtaining the necessary approvals and inspections can prevent costly delays and ensure a smooth construction process.
Designing Your Loft Conversion
The design phase is an exciting part of the loft conversion process, allowing you to personalise the space to suit your needs and preferences. Considerations include the layout, lighting, and interior design elements that will create a cohesive and functional space.
Maximising Space and Light
One of the primary goals of a loft conversion is to maximise the available space. Clever design techniques, such as built-in storage and multi-functional furniture, can help you make the most of every inch. Additionally, incorporating natural light through skylights or dormer windows can create a bright and inviting atmosphere.
Choosing the Right Finishes
The finishes you choose for your loft conversion can significantly impact the overall look and feel of the space. Opt for materials and colours that complement the rest of your home while reflecting your personal style. Consider factors such as durability, maintenance, and cost when selecting flooring, wall coverings, and fixtures.
Budgeting for Your Loft Conversion
Budgeting is a critical aspect of any home improvement project, and loft conversions are no exception. The cost of a loft conversion in East Riding of Yorkshire can vary widely depending on factors such as the type of conversion, the size of the space, and the materials used.
Estimating Costs
To get a rough estimate of the costs involved, consider the following:
- Design and Planning: Fees for architects, surveyors, and planning applications.
- Construction: Labour and materials for structural work, insulation, and roofing.
- Interior Finishes: Costs for flooring, lighting, and fixtures.
- Additional Expenses: Potential costs for unforeseen issues, such as structural repairs or upgrades.
It's advisable to set aside a contingency fund to cover any unexpected expenses that may arise during the project.
Financing Options
If you're concerned about the cost of a loft conversion, there are several financing options available. These include personal loans, home improvement loans, and remortgaging. It's essential to carefully consider the terms and interest rates of each option to determine the best fit for your financial situation.
Hiring the Right Professionals
Choosing the right professionals to carry out your loft conversion is crucial to the success of the project. Look for experienced and reputable architects, builders, and contractors who have a proven track record in loft conversions.
Checking Credentials and References
Before hiring any professional, check their credentials and ask for references from previous clients. This can provide valuable insights into their work quality, reliability, and professionalism. Additionally, ensure that they have the necessary insurance and certifications to carry out the work safely and legally.
Communication and Collaboration
Effective communication and collaboration with your chosen professionals are key to achieving your desired outcome. Clearly communicate your vision and expectations, and be open to their suggestions and expertise. Regular updates and site visits can help ensure that the project stays on track and meets your standards.
Common Challenges and Solutions
While loft conversions offer numerous benefits, they can also present certain challenges. Being aware of these potential issues and their solutions can help you navigate the process more smoothly.
Structural Limitations
One common challenge is dealing with structural limitations, such as low ceiling heights or awkward roof angles. Solutions may include raising the roof, installing dormer windows, or opting for a different type of conversion that better suits the existing structure.
Access and Staircase Design
Creating a safe and practical access point to the loft is essential. This often involves designing a staircase that fits within the existing layout without compromising space or aesthetics. Spiral staircases or space-saving designs can be effective solutions for tight spaces.
Maintaining Your Loft Conversion
Once your loft conversion is complete, proper maintenance is essential to ensure its longevity and functionality. Regular inspections and upkeep can prevent potential issues and keep your new space in top condition.
Routine Inspections
Conduct routine inspections to check for signs of wear and tear, such as leaks, cracks, or insulation issues. Addressing these problems early can prevent more significant damage and costly repairs down the line.
Cleaning and Upkeep
Keep your loft conversion clean and well-maintained by regularly dusting, vacuuming, and checking for any signs of dampness or mould. Proper ventilation and humidity control can help maintain a healthy and comfortable environment.
Frequently Asked Questions
- Do I need planning permission for a loft conversion in East Riding of Yorkshire? In most cases, loft conversions fall under permitted development rights, but it's essential to check with local authorities for any specific requirements.
- How long does a loft conversion take? The duration of a loft conversion can vary depending on the complexity of the project, but it typically takes between 6 to 12 weeks.
- Can all lofts be converted? Not all lofts are suitable for conversion. Factors such as headroom, roof structure, and access can impact the feasibility of a conversion.
- What is the average cost of a loft conversion? Costs can vary widely, but on average, a loft conversion in East Riding of Yorkshire can range from £20,000 to £50,000.
- Will a loft conversion add value to my home? Yes, a well-executed loft conversion can significantly increase the value of your property.
- How can I ensure my loft conversion is energy-efficient? Proper insulation, ventilation, and the use of energy-efficient materials can enhance the energy efficiency of your loft conversion.
Loft conversions in East Riding of Yorkshire offer a fantastic opportunity to enhance your living space and add value to your home. By understanding the process, planning carefully, and working with experienced professionals, you can create a beautiful and functional space that meets your needs and complements your lifestyle.














