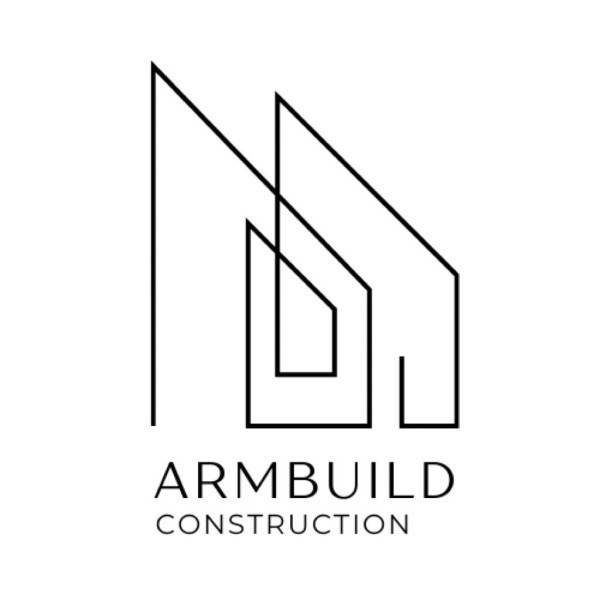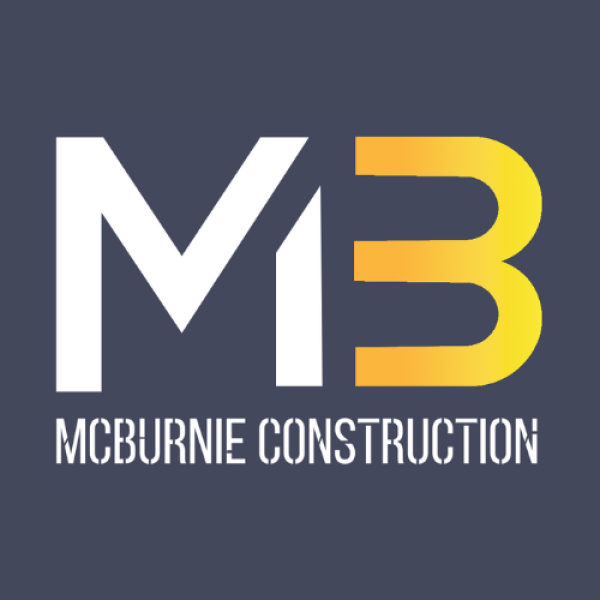Loft Conversions in Ealing, London
Filter your search
Post your job FREE and let trades come to you
Save time by filling out our simple job post form today and your job will be sent to trades in your area so you can sit back, relax and wait for available trades to contact you.
Post your job FREESearch Loft Conversions in Ealing, London by town
Understanding Loft Conversions in Ealing
Loft conversions in Ealing have become a popular choice for homeowners looking to expand their living space without the hassle of moving. This transformation not only adds value to your property but also enhances your quality of life by providing additional room for various purposes. Whether you're considering a new bedroom, office, or playroom, a loft conversion can be a practical solution.
What is a Loft Conversion?
A loft conversion involves transforming an unused attic space into a functional room. This process typically includes structural modifications, insulation, and the installation of windows and staircases. Loft conversions are an excellent way to maximise the potential of your home, especially in areas like Ealing where space is at a premium.
Benefits of Loft Conversions
- Increased Property Value: A well-executed loft conversion can significantly boost your home's market value.
- Additional Living Space: Gain extra room without the need for an extension or relocation.
- Customisable Design: Tailor the space to meet your specific needs and preferences.
- Energy Efficiency: Modern conversions often include improved insulation, reducing energy costs.
Types of Loft Conversions
There are several types of loft conversions to consider, each with its own set of advantages and requirements. Understanding these options will help you make an informed decision.
Dormer Loft Conversion
A dormer loft conversion is one of the most common types, involving the extension of the existing roof to create additional headroom and floor space. This type is suitable for most homes and offers a straightforward way to add a significant amount of space.
Mansard Loft Conversion
Mansard conversions involve altering the roof structure to create a flat roof with a slight slope. This type is ideal for maximising space and is often used in terraced houses. However, it usually requires planning permission due to the extensive changes to the roofline.
Hip to Gable Loft Conversion
This conversion is suitable for semi-detached or detached houses with a hipped roof. It involves extending the sloping side of the roof to create a vertical wall, thereby increasing the internal space. Hip to gable conversions are popular for their aesthetic appeal and practicality.
Velux Loft Conversion
Also known as a roof light conversion, this type involves installing Velux windows into the existing roofline without altering the structure. It's a cost-effective option that works well in lofts with ample headroom and is less likely to require planning permission.
Planning Permission and Building Regulations
Before embarking on a loft conversion in Ealing, it's crucial to understand the planning permission and building regulation requirements. While some conversions fall under permitted development rights, others may require formal approval.
Permitted Development Rights
Many loft conversions can be carried out under permitted development rights, meaning you won't need planning permission. However, there are specific criteria to meet, such as height restrictions and the impact on the external appearance of the property.
When Planning Permission is Required
If your conversion involves significant changes to the roof structure or exceeds certain size limits, you'll need to apply for planning permission. It's advisable to consult with the local planning authority in Ealing to ensure compliance with all regulations.
Building Regulations
Regardless of whether planning permission is needed, all loft conversions must comply with building regulations. These regulations ensure the safety and structural integrity of the conversion, covering aspects such as fire safety, insulation, and staircases.
Choosing the Right Loft Conversion Specialist
Selecting a reputable and experienced loft conversion specialist is crucial to the success of your project. Here are some tips to help you make the right choice:
- Research and Recommendations: Seek recommendations from friends or family and research online reviews to find reliable specialists in Ealing.
- Experience and Expertise: Choose a company with a proven track record and expertise in loft conversions.
- Portfolio and References: Review their portfolio and ask for references to assess the quality of their work.
- Transparent Pricing: Obtain detailed quotes and ensure there are no hidden costs.
Designing Your Loft Conversion
The design phase is an exciting part of the loft conversion process, allowing you to personalise the space to suit your needs. Consider the following elements when planning your design:
Purpose of the Space
Determine the primary function of the new room, whether it's a bedroom, office, or playroom. This will influence the layout and design choices.
Lighting and Ventilation
Maximise natural light with strategically placed windows and consider ventilation options to ensure a comfortable environment.
Storage Solutions
Incorporate clever storage solutions to make the most of the available space, such as built-in wardrobes or shelving units.
Interior Design
Choose a colour scheme and furnishings that complement the rest of your home while reflecting your personal style.
Cost Considerations
The cost of a loft conversion in Ealing can vary depending on several factors, including the type of conversion, the size of the space, and the materials used. It's essential to establish a realistic budget and consider potential additional expenses.
Factors Affecting Cost
- Type of Conversion: Different types of conversions have varying costs, with mansard conversions typically being more expensive than Velux conversions.
- Size and Complexity: Larger and more complex projects will naturally incur higher costs.
- Materials and Finishes: The choice of materials and finishes can significantly impact the overall cost.
Budgeting Tips
To manage costs effectively, obtain multiple quotes, prioritise essential features, and set aside a contingency fund for unexpected expenses.
Common Challenges and Solutions
While loft conversions offer numerous benefits, they can also present challenges. Being aware of potential issues and their solutions can help ensure a smooth process.
Structural Limitations
Some lofts may have structural limitations that require additional work, such as reinforcing the floor or roof. Consulting with a structural engineer can help address these challenges.
Planning Permission Delays
Delays in obtaining planning permission can impact your timeline. To mitigate this, ensure all documentation is complete and accurate before submission.
Neighbour Disputes
Loft conversions can sometimes lead to disputes with neighbours, particularly if the work affects shared walls or boundaries. Open communication and addressing concerns early can help prevent conflicts.
Environmental Considerations
Incorporating eco-friendly elements into your loft conversion can benefit both the environment and your energy bills. Consider the following sustainable practices:
Insulation and Energy Efficiency
Invest in high-quality insulation to reduce heat loss and improve energy efficiency. This not only lowers your carbon footprint but also saves on heating costs.
Sustainable Materials
Choose sustainable materials, such as reclaimed wood or eco-friendly paints, to minimise environmental impact.
Renewable Energy Sources
Consider integrating renewable energy sources, such as solar panels, to power your new space sustainably.
Frequently Asked Questions
- Do I need planning permission for a loft conversion in Ealing? It depends on the type of conversion and the extent of the changes. Some conversions fall under permitted development rights, while others require planning permission.
- How long does a loft conversion take? The duration varies based on the complexity of the project, but most conversions take between 6 to 12 weeks to complete.
- Will a loft conversion add value to my home? Yes, a well-designed loft conversion can significantly increase your property's value.
- Can all lofts be converted? Not all lofts are suitable for conversion. Factors such as headroom, roof structure, and access must be considered.
- What is the cost of a loft conversion in Ealing? Costs vary depending on the type and size of the conversion, but prices typically range from £20,000 to £50,000.
- How can I ensure my loft conversion is eco-friendly? Incorporate energy-efficient insulation, sustainable materials, and renewable energy sources to create an environmentally friendly space.
Loft conversions in Ealing present a fantastic opportunity to enhance your living space and add value to your home. By understanding the different types of conversions, planning requirements, and design considerations, you can embark on a successful project that meets your needs and exceeds your expectations.












