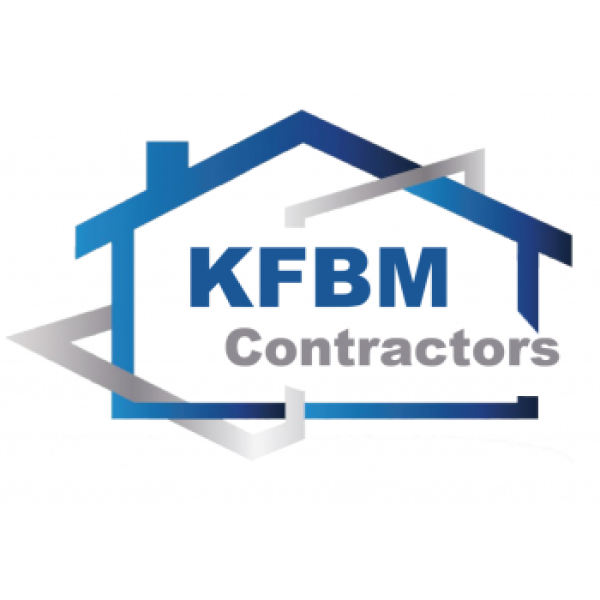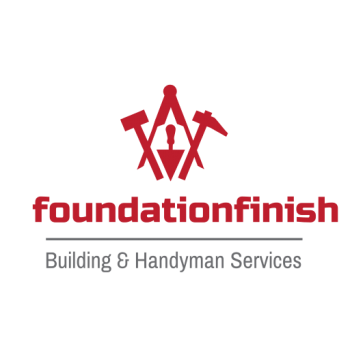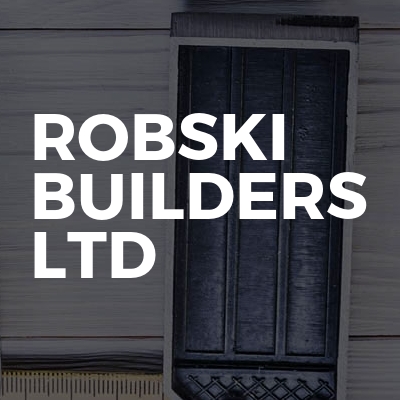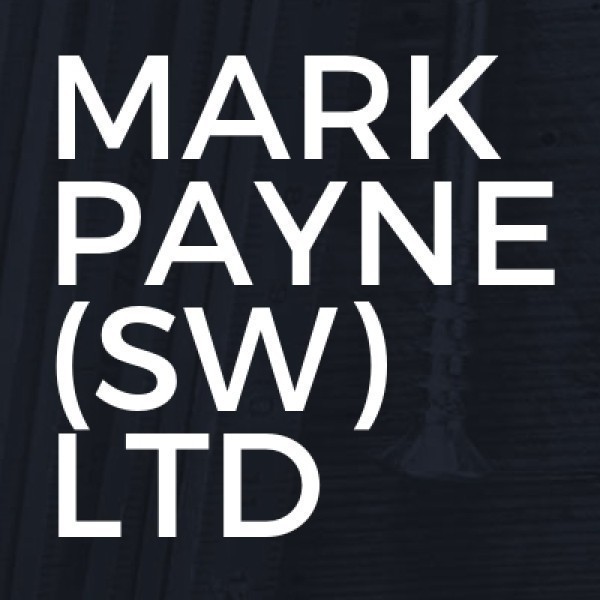Loft Conversions in Devon
Filter your search
Post your job FREE and let trades come to you
Save time by filling out our simple job post form today and your job will be sent to trades in your area so you can sit back, relax and wait for available trades to contact you.
Post your job FREESearch Loft Conversions in Devon by town
- Loft Conversions in Ashburton
- Loft Conversions in Axminster
- Loft Conversions in Barnstaple
- Loft Conversions in Bideford
- Loft Conversions in Buckfastleigh
- Loft Conversions in Budleigh Salterton
- Loft Conversions in Crediton
- Loft Conversions in Dartmouth
- Loft Conversions in Dawlish
- Loft Conversions in Exeter
- Loft Conversions in Exmouth
- Loft Conversions in Great Torrington
- Loft Conversions in Higher Dunstone
- Loft Conversions in Holsworthy
- Loft Conversions in Honiton
- Loft Conversions in Ilfracombe
- Loft Conversions in Ivybridge
- Loft Conversions in Kingsbridge
- Loft Conversions in Lynton
- Loft Conversions in Newton Abbot
- Loft Conversions in Northam
- Loft Conversions in Okehampton
- Loft Conversions in Ottery St Mary
- Loft Conversions in Paignton
- Loft Conversions in Plymouth
- Loft Conversions in Salcombe
- Loft Conversions in Seaton
- Loft Conversions in Sidmouth
- Loft Conversions in South Molton
- Loft Conversions in Tavistock
- Loft Conversions in Teignmouth
- Loft Conversions in Tiverton
- Loft Conversions in Torquay
- Loft Conversions in Totnes
- Loft Conversions in Wotton Cross
Understanding Loft Conversions in Devon
Loft conversions in Devon are a popular way to add space and value to homes without the need for extensive building work. Whether you're looking to create an extra bedroom, a home office, or a playroom, converting your loft can be a cost-effective solution. In this article, we'll explore the ins and outs of loft conversions in Devon, providing you with all the information you need to make an informed decision.
The Benefits of Loft Conversions
Loft conversions offer a multitude of benefits. Firstly, they can significantly increase the value of your property. In a competitive housing market like Devon's, this can be a major advantage. Additionally, loft conversions make use of existing space, meaning you don't have to sacrifice garden space or deal with the complexities of building extensions. They also provide a unique opportunity to create a bespoke space tailored to your needs.
Types of Loft Conversions
There are several types of loft conversions to consider, each with its own advantages and considerations:
- Dormer Loft Conversion: This is the most common type, involving an extension to the existing roof to create additional headroom and floor space.
- Mansard Loft Conversion: This involves altering the roof structure to create a flat roof with a slight slope, offering maximum space.
- Hip to Gable Loft Conversion: Ideal for semi-detached or detached homes, this conversion extends the sloping side of the roof to create a vertical wall.
- Velux Loft Conversion: The simplest and most cost-effective option, this involves installing Velux windows into the existing roofline.
Planning Permission and Building Regulations
In Devon, most loft conversions fall under permitted development rights, meaning you won't need planning permission. However, there are exceptions, especially if your property is in a conservation area or is a listed building. Regardless, all loft conversions must comply with building regulations to ensure safety and structural integrity. These regulations cover aspects such as fire safety, insulation, and access.
Choosing the Right Loft Conversion Specialist
Selecting a reputable and experienced loft conversion specialist is crucial. Look for companies with a strong track record in Devon, positive customer reviews, and relevant accreditations. It's also wise to obtain multiple quotes and ensure that the company provides a detailed breakdown of costs and timelines.
Cost Considerations
The cost of a loft conversion in Devon can vary significantly depending on the type and complexity of the project. On average, you can expect to pay between £20,000 and £50,000. Factors influencing cost include the size of the loft, the type of conversion, and the quality of materials used. It's important to budget for unexpected expenses and to consider the potential return on investment.
Designing Your Loft Space
Designing your loft space is an exciting part of the process. Consider how you want to use the space and what features are important to you. Think about natural light, storage solutions, and the overall aesthetic. Working with an architect or interior designer can help you maximise the potential of your loft conversion.
Maximising Natural Light
Natural light can transform a loft space, making it feel larger and more inviting. Consider installing large windows, skylights, or even a lightwell. The positioning of these features can greatly impact the amount of light that enters the space, so it's worth consulting with a professional to get it right.
Insulation and Energy Efficiency
Proper insulation is essential in a loft conversion to ensure comfort and energy efficiency. Insulating the roof, walls, and floors will help maintain a consistent temperature and reduce energy bills. Consider using eco-friendly insulation materials for a more sustainable approach.
Addressing Structural Challenges
Loft conversions can present structural challenges, particularly in older properties. It's important to assess the existing structure and make any necessary reinforcements. This might involve strengthening the floor joists or addressing issues with the roof structure. A structural engineer can provide valuable insights and solutions.
Creating a Functional Layout
The layout of your loft conversion should be functional and cater to your needs. Consider the placement of walls, doors, and windows to optimise the flow of the space. Think about how you'll use the space and what furniture or fixtures you'll need. A well-thought-out layout can make a significant difference in the usability of the space.
Incorporating Storage Solutions
Storage is often a concern in loft conversions due to the sloping ceilings. However, with clever design, you can incorporate ample storage solutions. Consider built-in wardrobes, under-eaves storage, and bespoke shelving. These solutions can help you make the most of the available space without compromising on style.
Ensuring Safety and Accessibility
Safety and accessibility are paramount in any loft conversion. Ensure that the staircase is compliant with building regulations and provides safe access to the loft. Consider installing smoke alarms and ensuring that there are adequate escape routes in case of an emergency. It's also important to consider the needs of all potential users, including those with mobility challenges.
Adding Personal Touches
Your loft conversion should reflect your personal style and preferences. Consider adding personal touches such as artwork, unique lighting fixtures, or custom furniture. These elements can make the space feel truly yours and enhance the overall ambience.
Frequently Asked Questions
- Do I need planning permission for a loft conversion in Devon? Most loft conversions fall under permitted development rights, but it's best to check with your local council.
- How long does a loft conversion take? On average, a loft conversion takes between 6 to 12 weeks, depending on the complexity of the project.
- Can all lofts be converted? Not all lofts are suitable for conversion. Factors such as head height, roof structure, and access will determine feasibility.
- What is the best type of loft conversion? The best type depends on your specific needs, budget, and the existing structure of your home.
- How can I ensure my loft conversion is energy efficient? Proper insulation and energy-efficient windows can help improve energy efficiency.
- Will a loft conversion add value to my home? Yes, a well-executed loft conversion can significantly increase the value of your property.
Loft conversions in Devon offer a fantastic opportunity to enhance your living space and add value to your home. By understanding the process, choosing the right specialists, and carefully planning your design, you can create a beautiful and functional space that meets your needs and exceeds your expectations.

















