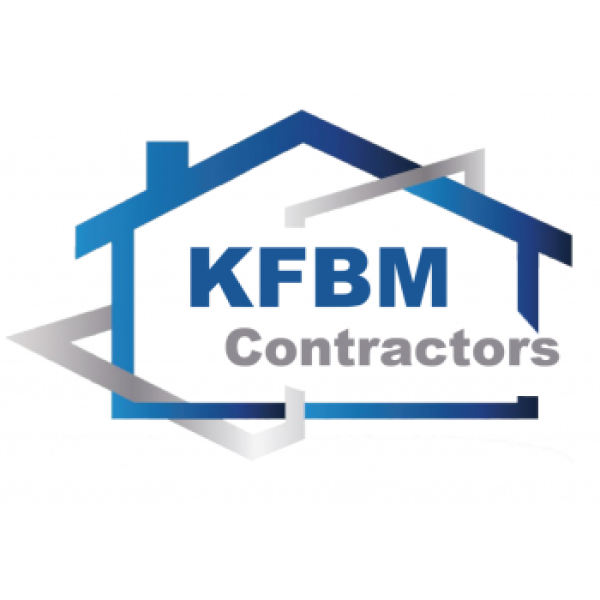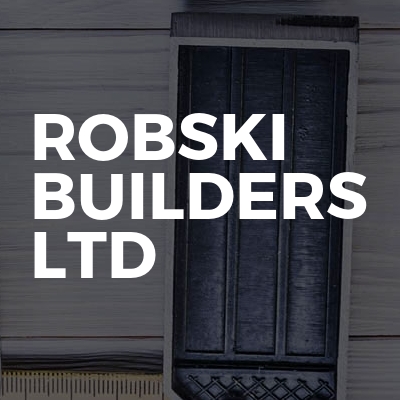Loft Conversions in Sidmouth
Filter your search
Post your job FREE and let trades come to you
Save time by filling out our simple job post form today and your job will be sent to trades in your area so you can sit back, relax and wait for available trades to contact you.
Post your job FREESearch Loft Conversions in places nearby
- Loft Conversions in Ashburton
- Loft Conversions in Axminster
- Loft Conversions in Barnstaple
- Loft Conversions in Bideford
- Loft Conversions in Buckfastleigh
- Loft Conversions in Budleigh Salterton
- Loft Conversions in Crediton
- Loft Conversions in Dartmouth
- Loft Conversions in Dawlish
- Loft Conversions in Exeter
- Loft Conversions in Exmouth
- Loft Conversions in Great Torrington
- Loft Conversions in Higher Dunstone
- Loft Conversions in Holsworthy
- Loft Conversions in Honiton
- Loft Conversions in Ilfracombe
- Loft Conversions in Ivybridge
- Loft Conversions in Kingsbridge
- Loft Conversions in Lynton
- Loft Conversions in Newton Abbot
- Loft Conversions in Northam
- Loft Conversions in Okehampton
- Loft Conversions in Ottery St Mary
- Loft Conversions in Paignton
Understanding Loft Conversions in Sidmouth
Loft conversions in Sidmouth have become increasingly popular as homeowners seek to maximise their living space without the need for a full-scale extension. This charming seaside town offers a unique blend of traditional and modern architecture, making loft conversions an attractive option for those looking to enhance their homes. In this article, we'll explore the various aspects of loft conversions, from planning and design to costs and benefits, ensuring you have all the information you need to make an informed decision.
The Appeal of Loft Conversions
Loft conversions are a fantastic way to add value and space to your home. In Sidmouth, where property prices can be steep, converting an unused attic into a functional room is a cost-effective alternative to moving. Whether you need an extra bedroom, a home office, or a playroom, a loft conversion can provide the perfect solution.
Maximising Space
One of the primary reasons homeowners opt for loft conversions is to maximise the available space in their homes. Attics often serve as storage areas, but with a bit of creativity, they can be transformed into beautiful, functional spaces. By converting your loft, you can make the most of every square foot of your property.
Adding Value
Loft conversions can significantly increase the value of your home. In Sidmouth, where the property market is competitive, adding an extra room can make your home more attractive to potential buyers. A well-executed loft conversion can offer a return on investment of up to 20%.
Planning Your Loft Conversion
Before embarking on a loft conversion, it's essential to plan carefully. This involves considering the design, budget, and any necessary permissions. Proper planning ensures a smooth process and a successful outcome.
Design Considerations
When designing your loft conversion, think about how you intend to use the space. Will it be a bedroom, an office, or perhaps a studio? The intended use will influence the design, including the layout, lighting, and storage solutions. It's also crucial to consider the style of your home to ensure the conversion complements the existing architecture.
Budgeting for Your Conversion
Setting a realistic budget is a vital step in the planning process. The cost of a loft conversion in Sidmouth can vary depending on the size and complexity of the project. On average, you might expect to spend between £20,000 and £50,000. It's wise to obtain quotes from several contractors to ensure you're getting a fair price.
Obtaining Permissions
In many cases, loft conversions fall under permitted development rights, meaning you won't need planning permission. However, if your home is in a conservation area or if the conversion involves significant structural changes, you may need to apply for permission. It's always best to check with the local planning authority to avoid any legal issues.
Types of Loft Conversions
There are several types of loft conversions to consider, each with its own set of benefits and challenges. The right choice will depend on your home's structure, your budget, and your personal preferences.
Velux Loft Conversion
A Velux loft conversion is the simplest and most cost-effective option. It involves installing Velux windows into the existing roof structure, allowing natural light to flood the space. This type of conversion is ideal for homes with sufficient headroom and doesn't require significant structural changes.
Dormer Loft Conversion
Dormer conversions are popular because they add extra headroom and floor space. A dormer is a box-like structure that protrudes from the roof, creating additional space and allowing for the installation of vertical windows. This type of conversion is suitable for most homes and offers a good balance between cost and added space.
Mansard Loft Conversion
Mansard conversions involve altering the roof structure to create a flat roof with a slight slope. This type of conversion provides the most additional space but is also the most complex and expensive. It's often chosen for period properties where maintaining the aesthetic is important.
Hip to Gable Loft Conversion
If your home has a hipped roof, a hip to gable conversion can create a significant amount of additional space. This involves extending the roof's ridge line to form a gable end, which increases the internal volume of the loft. This type of conversion is particularly popular in semi-detached and detached homes.
Choosing the Right Contractor
Selecting the right contractor is crucial to the success of your loft conversion. A skilled and experienced contractor will ensure the project is completed to a high standard, on time, and within budget.
Research and Recommendations
Start by researching local contractors who specialise in loft conversions. Ask friends, family, and neighbours for recommendations, and read online reviews to gauge the quality of their work. It's important to choose a contractor with a proven track record of successful projects.
Checking Credentials
Ensure your chosen contractor is fully licensed and insured. They should be able to provide references from previous clients and examples of their work. It's also wise to check if they are members of any professional trade associations, which can offer additional peace of mind.
Getting Quotes
Obtain detailed quotes from at least three different contractors. The quotes should include a breakdown of costs, a timeline for the project, and any warranties or guarantees. Be wary of quotes that seem too good to be true, as they may indicate subpar workmanship or hidden costs.
Building Regulations and Safety
Compliance with building regulations is essential for any loft conversion. These regulations ensure the safety and structural integrity of the conversion, covering aspects such as fire safety, insulation, and access.
Fire Safety
Fire safety is a critical consideration in loft conversions. The conversion must include appropriate fire-resistant materials and features, such as smoke alarms and fire doors. In some cases, you may need to install a sprinkler system or an escape window.
Insulation and Ventilation
Proper insulation and ventilation are vital for creating a comfortable living space. Insulation helps to regulate the temperature, keeping the space warm in winter and cool in summer. Ventilation prevents condensation and ensures good air quality.
Access and Egress
Access to the loft conversion must be safe and convenient. This typically involves installing a staircase, which should be designed to maximise space and comply with building regulations. The conversion should also include a means of egress in case of emergency.
Decorating Your New Space
Once the structural work is complete, it's time to decorate your new loft space. This is your opportunity to personalise the area and make it your own.
Choosing a Colour Scheme
The colour scheme you choose can have a significant impact on the feel of the space. Light, neutral colours can make the room feel larger and more open, while bold colours can add character and warmth. Consider the purpose of the room when selecting colours.
Furniture and Layout
When furnishing your loft conversion, think about the layout and how you can make the most of the available space. Multi-functional furniture, such as sofa beds and storage ottomans, can be a great way to maximise space. Built-in storage solutions can also help to keep the area tidy and organised.
Lighting and Accessories
Lighting plays a crucial role in creating the right atmosphere. Consider a mix of ambient, task, and accent lighting to suit different activities. Accessories, such as rugs, cushions, and artwork, can add personality and style to the space.
Frequently Asked Questions
- Do I need planning permission for a loft conversion in Sidmouth? In most cases, loft conversions fall under permitted development rights, but it's always best to check with the local planning authority.
- How long does a loft conversion take? The duration of a loft conversion can vary, but most projects take between 6 to 12 weeks to complete.
- Will a loft conversion add value to my home? Yes, a well-executed loft conversion can increase your home's value by up to 20%.
- What is the cost of a loft conversion in Sidmouth? The cost can range from £20,000 to £50,000, depending on the size and complexity of the project.
- Can I convert any loft? Not all lofts are suitable for conversion. Factors such as headroom, roof structure, and access will determine feasibility.
- What type of loft conversion is best for my home? The best type of conversion depends on your home's structure, your budget, and your personal preferences.
Loft conversions in Sidmouth offer a fantastic opportunity to enhance your home, providing additional space and increasing its value. By carefully planning your project, choosing the right type of conversion, and working with a reputable contractor, you can create a beautiful and functional space that meets your needs. Whether you're looking to add a bedroom, office, or playroom, a loft conversion can transform your home and improve your quality of life.
















