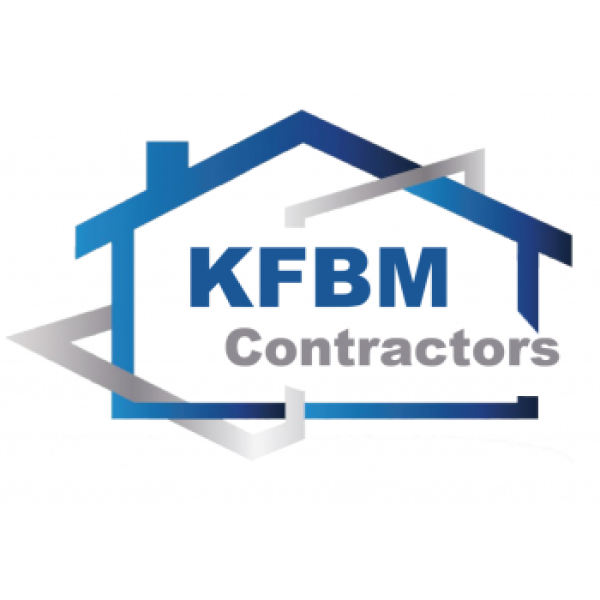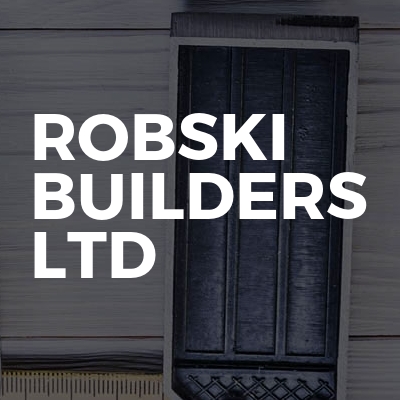Loft Conversions in Plymouth
Welcome to MAG Developments SW Ltd, your trusted partner for exceptional building and renovation services in Derriford and thro... read more »
Hysmark Ltd is a trusted UK-based company specializing in high-quality residential construction, maintenance, and refurbishment. With ye... read more »
Welcome to Torquay Builders Ltd, your go-to experts for all building and home improvement services in Torquay... read more »
Welcome to KFBM Contractors, your go-to experts for all your building and renovation needs in Plymouth and across Devon. With a wealth of... read more »
Robski Builders Ltd: Your Trusted Building Experts in Shorton, Devon
Welcome to Robski Builders Ltd, your go-to... read more »
Welcome to JVB Building, your go-to experts for all things construction in Seaton and across Dev... read more »
Welcome to RB Building and Plumbing Services, your trusted partner for all building and plumbing needs in Great Torrington and across Dev... read more »
Welcome to Advantage Property & Maintenance SW Ltd, your go-to experts for builders, painters & decorators, loft conversions, property ma... read more »
Welcome to Riviera Group Ltd, the premier choice for builders, extension builders, loft conversions, renovations, roofers, bathroom insta... read more »
RW Carpentry & Construction: Premier Tradespeople in Landkey, Devon
Welcome to RW Carpentry & Construction, your... read more »
Kumiko (SW) Ltd is a distinguished building company based in the charming area of Lower Wear, offering a comprehensive r... read more »
Mark Lace Ltd: Leading Builders in Appledore, Devon
Welcome to Mark Lace Ltd, your go-to builders in the picture... read more »
North Devon Plastering Renovation Specialist<... read more »
BB Traditional Builders Ltd is your... read more »
Welcome to Arteaga Carpentry & Builder, your trusted... read more »
Edwards Developments S.W Ltd: Premier Builder... read more »
Sharp Design And Build is your go-to... read more »
Welcome to Mayseys Rooms Above, your premier choice f... read more »
Search Loft Conversions in places nearby
- Loft Conversions in Ashburton
- Loft Conversions in Axminster
- Loft Conversions in Barnstaple
- Loft Conversions in Bideford
- Loft Conversions in Buckfastleigh
- Loft Conversions in Budleigh Salterton
- Loft Conversions in Crediton
- Loft Conversions in Dartmouth
- Loft Conversions in Dawlish
- Loft Conversions in Exeter
- Loft Conversions in Exmouth
- Loft Conversions in Great Torrington
- Loft Conversions in Higher Dunstone
- Loft Conversions in Holsworthy
- Loft Conversions in Honiton
- Loft Conversions in Ilfracombe
- Loft Conversions in Ivybridge
- Loft Conversions in Kingsbridge
- Loft Conversions in Lynton
- Loft Conversions in Newton Abbot
- Loft Conversions in Northam
- Loft Conversions in Okehampton
- Loft Conversions in Ottery St Mary
- Loft Conversions in Paignton
Understanding Loft Conversions in Plymouth
Loft conversions in Plymouth have become a popular choice for homeowners looking to maximise their living space without the hassle of moving. With the city's rich history and diverse architectural styles, converting a loft can add both space and value to your home. This article explores the ins and outs of loft conversions, providing you with the knowledge needed to embark on this exciting home improvement journey.
What is a Loft Conversion?
A loft conversion involves transforming an unused attic space into a functional room. This could be a bedroom, office, or even a playroom. In Plymouth, where property prices are on the rise, converting a loft is an economical way to increase your home's living area. By utilising the existing structure, you can avoid the costs and complexities associated with building an extension.
Types of Loft Conversions
There are several types of loft conversions, each suited to different types of homes and budgets. Understanding these options will help you choose the best fit for your property.
Dormer Loft Conversion
A dormer loft conversion is one of the most common types. It involves extending the existing roof to create additional headroom and floor space. This type of conversion is particularly popular in Plymouth due to its versatility and relatively straightforward construction process.
Mansard Loft Conversion
Mansard conversions are typically found in older properties. They involve altering the roof structure to create a flat roof with a steep back wall. This type of conversion offers maximum space but is more complex and costly than other options.
Hip to Gable Loft Conversion
Ideal for semi-detached or detached houses, a hip to gable conversion extends the roof's sloping side to create a vertical wall. This increases the loft space and is a popular choice for homes in Plymouth with hipped roofs.
Velux Loft Conversion
Also known as a roof light conversion, this option is the least invasive. It involves installing Velux windows into the existing roofline, making it a cost-effective and less disruptive choice. It's perfect for homes with ample headroom.
Planning Permission and Building Regulations
Before starting a loft conversion in Plymouth, it's crucial to understand the planning permission and building regulations involved. While some conversions fall under permitted development rights, others may require planning permission. Consulting with the local council or a professional architect can provide clarity on these requirements.
Permitted Development Rights
Many loft conversions in Plymouth can be completed under permitted development rights, meaning you won't need formal planning permission. However, there are specific criteria your project must meet, such as not exceeding a certain volume or altering the roofline significantly.
Building Regulations
Regardless of planning permission, all loft conversions must comply with building regulations. These ensure the safety and structural integrity of your conversion. Key areas covered include fire safety, insulation, and access. Hiring a professional builder familiar with these regulations is essential.
Choosing the Right Contractor
Selecting a reputable contractor is vital to the success of your loft conversion. Look for builders with experience in similar projects and check references from previous clients. A good contractor will guide you through the process, ensuring your conversion meets all legal and safety standards.
Cost Considerations
The cost of a loft conversion in Plymouth can vary widely depending on the type and complexity of the project. On average, you might expect to pay between £20,000 and £50,000. Factors influencing the cost include the size of the conversion, the type of materials used, and any additional features such as en-suite bathrooms.
Budgeting for Your Conversion
Creating a detailed budget is crucial. Consider all potential expenses, including design fees, construction costs, and any necessary permits. It's also wise to set aside a contingency fund for unexpected expenses.
Maximising Space and Design
One of the main goals of a loft conversion is to maximise space. Clever design choices can make a significant difference in the functionality and aesthetics of your new room.
Space-Saving Solutions
Incorporate built-in storage solutions to make the most of the available space. Consider using the eaves for cupboards or installing shelves along the walls. Multi-functional furniture can also help keep the room uncluttered.
Lighting and Ventilation
Proper lighting and ventilation are essential in a loft conversion. Skylights or dormer windows can flood the space with natural light, while adequate ventilation ensures a comfortable environment. Consider energy-efficient options to reduce long-term costs.
Adding Value to Your Home
A well-executed loft conversion can significantly increase the value of your home. In Plymouth, where space is at a premium, additional living space is highly desirable. When planning your conversion, consider features that will appeal to future buyers, such as an en-suite bathroom or a home office.
Common Challenges and Solutions
Loft conversions can present several challenges, from structural issues to planning constraints. However, with careful planning and professional guidance, these can be overcome.
Structural Integrity
Ensuring the structural integrity of your loft conversion is paramount. This may involve reinforcing the floor or altering the roof structure. A structural engineer can assess your property and recommend necessary modifications.
Access and Staircases
Creating access to your new loft space can be tricky, especially in older homes. A well-designed staircase is essential, and it should be both functional and aesthetically pleasing. Spiral staircases or space-saving designs can be effective solutions.
Environmental Considerations
With growing awareness of environmental issues, many homeowners are looking to make their loft conversions as eco-friendly as possible. This can involve using sustainable materials, improving insulation, and incorporating energy-efficient lighting and heating systems.
Insulation and Energy Efficiency
Proper insulation is crucial in a loft conversion to maintain a comfortable temperature and reduce energy costs. Consider using eco-friendly insulation materials and ensure your windows and doors are energy-efficient.
Frequently Asked Questions
- Do I need planning permission for a loft conversion in Plymouth? It depends on the type of conversion and your property's location. Many conversions fall under permitted development rights, but it's best to consult with the local council.
- How long does a loft conversion take? The duration can vary, but most loft conversions take between 6 to 12 weeks to complete.
- Will a loft conversion add value to my home? Yes, a loft conversion can significantly increase your home's value, especially in areas like Plymouth where space is limited.
- Can all lofts be converted? Not all lofts are suitable for conversion. Factors such as headroom, roof structure, and access must be considered.
- What is the cost of a loft conversion in Plymouth? Costs can range from £20,000 to £50,000, depending on the type and complexity of the conversion.
- How can I make my loft conversion eco-friendly? Use sustainable materials, improve insulation, and incorporate energy-efficient systems to make your conversion more environmentally friendly.
Embarking on a loft conversion in Plymouth is an exciting opportunity to enhance your living space and add value to your home. With careful planning, the right professionals, and a clear vision, you can transform your attic into a beautiful and functional area that meets your needs and complements your lifestyle.
Send a message


















