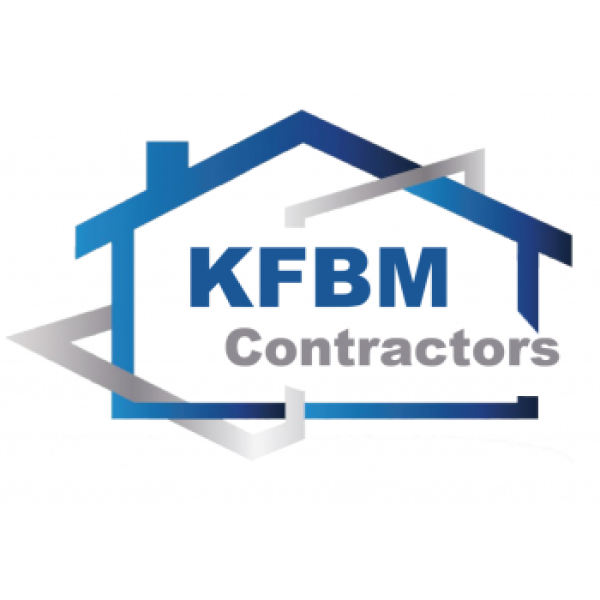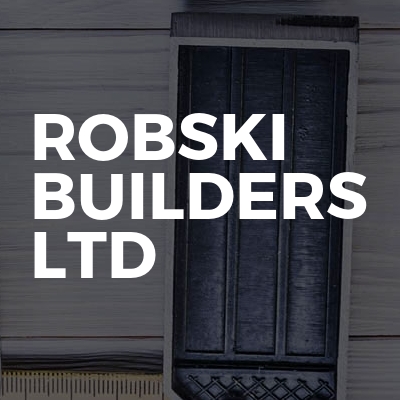Loft Conversions in Exmouth
Filter your search
Post your job FREE and let trades come to you
Save time by filling out our simple job post form today and your job will be sent to trades in your area so you can sit back, relax and wait for available trades to contact you.
Post your job FREESearch Loft Conversions in places nearby
- Loft Conversions in Ashburton
- Loft Conversions in Axminster
- Loft Conversions in Barnstaple
- Loft Conversions in Bideford
- Loft Conversions in Buckfastleigh
- Loft Conversions in Budleigh Salterton
- Loft Conversions in Crediton
- Loft Conversions in Dartmouth
- Loft Conversions in Dawlish
- Loft Conversions in Exeter
- Loft Conversions in Great Torrington
- Loft Conversions in Higher Dunstone
- Loft Conversions in Holsworthy
- Loft Conversions in Honiton
- Loft Conversions in Ilfracombe
- Loft Conversions in Ivybridge
- Loft Conversions in Kingsbridge
- Loft Conversions in Lynton
- Loft Conversions in Newton Abbot
- Loft Conversions in Northam
- Loft Conversions in Okehampton
- Loft Conversions in Ottery St Mary
- Loft Conversions in Paignton
- Loft Conversions in Plymouth
Understanding Loft Conversions in Exmouth
Loft conversions in Exmouth have become a popular choice for homeowners looking to maximise their living space without the hassle of moving. This charming coastal town offers unique opportunities for transforming underutilised attic spaces into functional and stylish rooms. Whether you're considering a new bedroom, office, or playroom, a loft conversion can be a cost-effective solution to enhance your home.
The Benefits of Loft Conversions
Loft conversions offer numerous advantages, making them an attractive option for many homeowners. Firstly, they can significantly increase the value of your property. By adding an extra room or two, you enhance the appeal of your home to potential buyers. Additionally, loft conversions provide more living space, which can be tailored to your specific needs, whether it's a quiet retreat or a bustling family area.
Cost-Effectiveness
Compared to other home extensions, loft conversions are often more affordable. They utilise existing space, reducing the need for extensive construction work. This not only saves money but also minimises disruption to your daily life. Moreover, with careful planning, you can achieve a high-quality finish that rivals more expensive home improvements.
Energy Efficiency
Modern loft conversions can also improve your home's energy efficiency. By incorporating insulation and energy-efficient windows, you can reduce heat loss and lower your energy bills. This is particularly beneficial in Exmouth, where the coastal climate can be unpredictable.
Types of Loft Conversions
There are several types of loft conversions to consider, each with its own set of benefits and considerations. The most common types include dormer, hip-to-gable, and mansard conversions. Understanding the differences can help you choose the best option for your home.
Dormer Loft Conversions
Dormer conversions are one of the most popular choices due to their versatility and cost-effectiveness. They involve extending the existing roof to create additional headroom and floor space. Dormers can be added to various parts of the roof, allowing for a range of design possibilities.
Hip-to-Gable Loft Conversions
Hip-to-gable conversions are ideal for homes with a hipped roof. This type of conversion involves extending the sloping side of the roof to create a vertical wall, increasing the usable space within the loft. It's a great option for semi-detached or detached houses in Exmouth.
Mansard Loft Conversions
Mansard conversions are more complex and typically involve altering the entire roof structure. They offer the most space and flexibility, making them suitable for larger projects. However, they often require planning permission due to the significant changes to the roofline.
Planning Permission and Building Regulations
Before embarking on a loft conversion in Exmouth, it's essential to understand the planning permission and building regulations involved. While some conversions fall under permitted development rights, others may require formal approval.
Permitted Development Rights
In many cases, loft conversions can be completed under permitted development rights, meaning you won't need planning permission. However, there are specific criteria that must be met, such as the volume of the new space and the height of the roof extension.
Building Regulations
Regardless of planning permission, all loft conversions must comply with building regulations. These regulations ensure the safety and structural integrity of the conversion. Key areas include fire safety, insulation, and staircase design. It's crucial to work with a qualified architect or builder to ensure compliance.
Design Considerations for Loft Conversions
The design of your loft conversion is a critical aspect that will determine its functionality and aesthetic appeal. From layout to lighting, every detail should be carefully planned to create a space that meets your needs and complements your home.
Maximising Space
Effective space planning is essential for a successful loft conversion. Consider the placement of furniture, storage solutions, and access points to make the most of the available area. Built-in storage and multifunctional furniture can help maximise space in smaller lofts.
Lighting and Ventilation
Natural light and ventilation are vital for creating a comfortable and inviting loft space. Skylights and dormer windows can bring in ample daylight, while proper ventilation ensures a healthy indoor environment. Consider the orientation of your home and the position of windows to optimise light and airflow.
Choosing the Right Professionals
Undertaking a loft conversion is a significant investment, so it's crucial to choose the right professionals to bring your vision to life. From architects to builders, each plays a vital role in the success of your project.
Architects and Designers
An experienced architect or designer can help you navigate the complexities of loft conversions, from initial design concepts to obtaining planning permission. They can also provide valuable insights into optimising space and ensuring compliance with building regulations.
Builders and Contractors
Choosing a reputable builder or contractor is essential for a high-quality finish. Look for professionals with experience in loft conversions and a portfolio of completed projects. It's also wise to obtain multiple quotes and check references before making a decision.
Budgeting for a Loft Conversion
Budgeting is a crucial aspect of any home improvement project. Understanding the costs involved in a loft conversion can help you plan effectively and avoid unexpected expenses.
Cost Breakdown
The cost of a loft conversion can vary depending on factors such as the type of conversion, materials used, and the complexity of the design. A basic dormer conversion may cost less than a more extensive mansard conversion. It's important to obtain detailed quotes and factor in additional costs such as planning fees and interior finishes.
Financing Options
If you're concerned about the upfront costs, there are several financing options available. Home improvement loans, remortgaging, or using savings are common ways to fund a loft conversion. It's important to explore all options and choose the one that best suits your financial situation.
Common Challenges and Solutions
While loft conversions offer many benefits, they can also present challenges. Being aware of potential issues and their solutions can help ensure a smooth project.
Structural Challenges
One common challenge is ensuring the structural integrity of the conversion. This may involve reinforcing the existing roof or floor joists. Working with a structural engineer can help address these issues and ensure a safe and stable conversion.
Access and Staircase Design
Access to the loft is another important consideration. The design of the staircase can impact both the functionality and aesthetics of the conversion. Space-saving staircases or spiral designs can be effective solutions for limited space.
Case Studies: Successful Loft Conversions in Exmouth
Examining successful loft conversions in Exmouth can provide inspiration and insights for your own project. These case studies highlight the creativity and innovation that can be achieved with a well-planned conversion.
Modern Family Room
One Exmouth family transformed their loft into a modern family room, complete with a play area and cosy seating. By incorporating large skylights and neutral colours, they created a bright and welcoming space that the whole family enjoys.
Home Office Retreat
Another homeowner utilised their loft space to create a peaceful home office. With built-in storage and a minimalist design, the office provides a productive environment away from the distractions of the main living areas.
Frequently Asked Questions
- Do I need planning permission for a loft conversion in Exmouth? In many cases, loft conversions fall under permitted development rights, but it's essential to check with your local council.
- How long does a loft conversion take? The duration can vary depending on the complexity of the project, but most conversions take between 6 to 12 weeks.
- Can all lofts be converted? Not all lofts are suitable for conversion. Factors such as head height and roof structure can impact feasibility.
- What is the average cost of a loft conversion in Exmouth? Costs can vary, but a basic conversion typically starts around £20,000, with more complex projects costing significantly more.
- Will a loft conversion add value to my home? Yes, a well-executed loft conversion can increase your property's value by up to 20%.
- How can I ensure my loft conversion is energy efficient? Incorporating insulation and energy-efficient windows can help improve energy efficiency.
Loft conversions in Exmouth offer a fantastic opportunity to enhance your home and lifestyle. With careful planning and the right professionals, you can create a beautiful and functional space that meets your needs and adds value to your property. Whether you're dreaming of a new bedroom, office, or family room, a loft conversion can bring your vision to life.
















