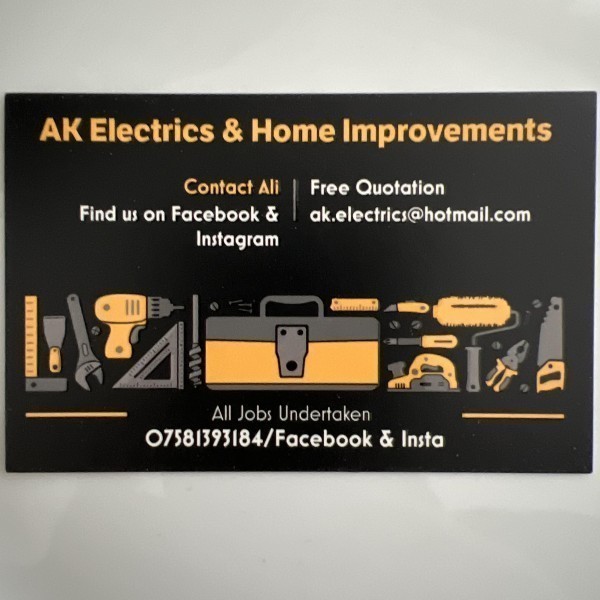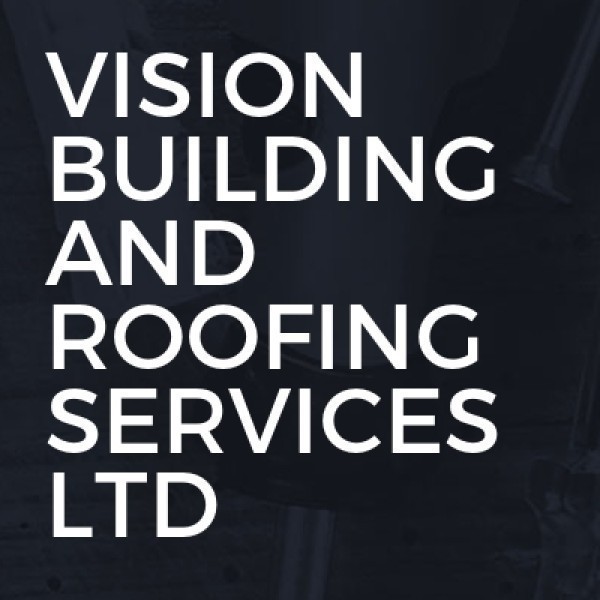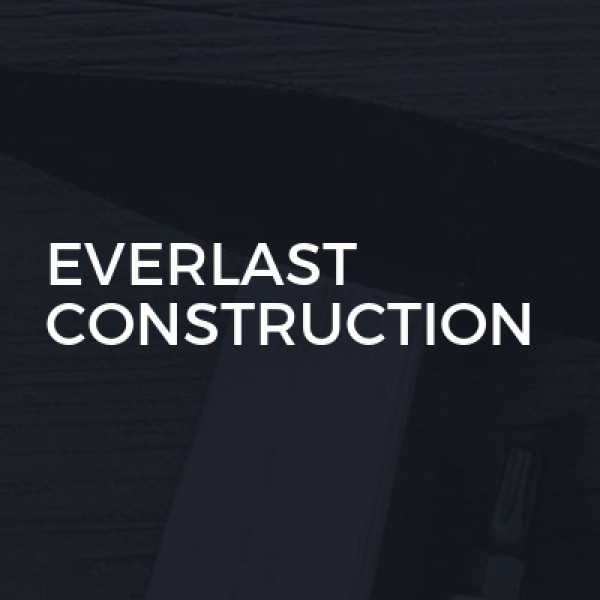Loft Conversions in Shirebrook
Filter your search
Post your job FREE and let trades come to you
Save time by filling out our simple job post form today and your job will be sent to trades in your area so you can sit back, relax and wait for available trades to contact you.
Post your job FREESearch Loft Conversions in places nearby
Understanding Loft Conversions in Shirebrook
Loft conversions in Shirebrook have become increasingly popular as homeowners seek to maximise their living space without the hassle of moving. This transformation not only adds value to your property but also provides a versatile space that can be tailored to your needs. Whether you're looking to create an extra bedroom, a home office, or a cosy retreat, a loft conversion offers endless possibilities.
The Benefits of Loft Conversions
Loft conversions offer numerous benefits, making them an attractive option for homeowners. Firstly, they increase the usable space in your home, providing an opportunity to create a room that suits your lifestyle. Additionally, they can significantly boost the value of your property, often yielding a return on investment that surpasses the initial cost of the conversion. Moreover, loft conversions are typically less disruptive than other types of home extensions, allowing you to continue living in your home during the renovation process.
Maximising Space
One of the primary reasons homeowners opt for loft conversions is to maximise their existing space. By utilising the often-underused attic area, you can create a functional room without encroaching on your garden or outdoor space. This is particularly beneficial in Shirebrook, where property sizes may be limited.
Increasing Property Value
A well-executed loft conversion can add significant value to your home. According to property experts, a loft conversion can increase a property's value by up to 20%. This makes it a wise investment for those looking to sell in the future or simply enhance their home's marketability.
Less Disruption
Compared to other home extensions, loft conversions are generally less disruptive. The work is confined to the roof space, meaning you can continue with your daily routine with minimal interruption. This is a major advantage for families or individuals who cannot afford to vacate their homes during renovations.
Types of Loft Conversions
There are several types of loft conversions to consider, each with its own set of advantages and suitability depending on your home's structure and your personal preferences.
Velux Loft Conversion
The Velux loft conversion is one of the simplest and most cost-effective options. It involves installing Velux windows into the existing roofline, allowing natural light to flood the space. This type of conversion is ideal for homes with sufficient headroom and is often the least disruptive option.
Dormer Loft Conversion
A dormer loft conversion involves extending the existing roof to create additional headroom and floor space. This type of conversion is popular due to its versatility and ability to accommodate various room layouts. Dormers can be added to the front, rear, or side of the property, depending on planning permissions and aesthetic preferences.
Mansard Loft Conversion
Mansard conversions are more extensive and involve altering the entire roof structure to create a flat roof with a steep back wall. This type of conversion provides the most space and is often used in terraced houses. However, it typically requires planning permission and is more costly than other options.
Hip to Gable Loft Conversion
This conversion is suitable for properties with a hipped roof. It involves extending the sloping side of the roof to create a vertical wall, thereby increasing the internal space. Hip to gable conversions are popular in semi-detached or detached homes and can be combined with a rear dormer for maximum space.
Planning Permission and Building Regulations
Before embarking on a loft conversion in Shirebrook, it's essential to understand the planning permission and building regulations involved. While some conversions fall under permitted development rights, others may require formal approval.
Permitted Development Rights
Many loft conversions can be carried out under permitted development rights, meaning you won't need to apply for planning permission. However, there are specific criteria that must be met, such as the volume of the new space and the height of the roof. It's crucial to check with your local council to ensure your project complies with these regulations.
When Planning Permission is Required
Planning permission is typically required for more extensive loft conversions, such as mansard or hip to gable conversions. Additionally, if your property is in a conservation area or is a listed building, you will likely need to apply for permission. Consulting with a professional architect or planning consultant can help navigate these requirements.
Building Regulations
Regardless of whether planning permission is needed, all loft conversions must comply with building regulations. These regulations ensure the structural integrity, safety, and energy efficiency of the conversion. Key areas covered include fire safety, insulation, and access. Hiring a qualified builder or architect can help ensure your project meets these standards.
Choosing the Right Professionals
Selecting the right professionals is crucial to the success of your loft conversion. From architects to builders, each plays a vital role in bringing your vision to life.
Architects and Designers
An architect or designer can help you plan the layout of your loft conversion, ensuring it meets your needs and complies with regulations. They can also provide valuable insights into design trends and materials, helping you create a space that is both functional and stylish.
Builders and Contractors
Choosing a reputable builder or contractor is essential for the quality and safety of your conversion. Look for professionals with experience in loft conversions and check references or reviews from previous clients. A good builder will work closely with you to ensure the project is completed on time and within budget.
Structural Engineers
In some cases, a structural engineer may be required to assess the feasibility of your conversion and ensure the structural integrity of your home. They can provide calculations and drawings needed for building regulations approval and help address any potential issues that may arise during construction.
Designing Your Loft Space
Designing your loft space is an exciting part of the conversion process. With careful planning, you can create a room that is both functional and aesthetically pleasing.
Maximising Natural Light
Natural light can transform a loft space, making it feel larger and more inviting. Consider installing large windows or skylights to maximise the amount of light entering the room. Additionally, using light colours and reflective surfaces can help enhance the brightness of the space.
Optimising Layout
The layout of your loft conversion should be tailored to your specific needs and the shape of the space. Consider how you will use the room and plan the layout accordingly. For example, if you're creating a bedroom, ensure there is enough space for a bed and storage. If it's a home office, consider the placement of desks and seating.
Incorporating Storage Solutions
Storage is often a challenge in loft conversions due to the sloping ceilings. However, with clever design, you can incorporate ample storage without compromising on style. Built-in wardrobes, shelving, and under-eaves storage are all excellent options for maximising space.
Cost Considerations
The cost of a loft conversion can vary significantly depending on the type of conversion, the size of the space, and the materials used. It's important to set a realistic budget and consider all potential expenses.
Factors Affecting Cost
Several factors can influence the cost of a loft conversion, including the complexity of the design, the need for structural changes, and the quality of finishes. Additionally, costs may vary depending on the professionals you hire and the location of your property.
Budgeting for Your Conversion
When budgeting for your loft conversion, consider all potential expenses, including planning fees, building regulations approval, and professional fees. It's also wise to set aside a contingency fund for any unexpected costs that may arise during the project.
Financing Options
If you're concerned about the cost of a loft conversion, there are several financing options available. These include remortgaging your home, taking out a home improvement loan, or using savings. It's important to explore all options and choose the one that best suits your financial situation.
Frequently Asked Questions
- Do I need planning permission for a loft conversion in Shirebrook? Many loft conversions fall under permitted development rights, but it's essential to check with your local council to ensure compliance.
- How long does a loft conversion take? The duration of a loft conversion can vary, but most projects take between 6 to 12 weeks to complete.
- Will a loft conversion add value to my home? Yes, a well-executed loft conversion can increase your property's value by up to 20%.
- Can I live in my home during the conversion? Yes, loft conversions are generally less disruptive than other types of extensions, allowing you to remain in your home.
- What is the best type of loft conversion for my home? The best type of conversion depends on your home's structure, your budget, and your personal preferences. Consulting with a professional can help determine the most suitable option.
- How can I ensure my loft conversion complies with building regulations? Hiring a qualified builder or architect can help ensure your project meets all necessary building regulations.
Loft conversions in Shirebrook offer a fantastic opportunity to enhance your home, providing additional space and increasing property value. With careful planning and the right professionals, you can create a beautiful and functional space that meets your needs and enhances your lifestyle.



















