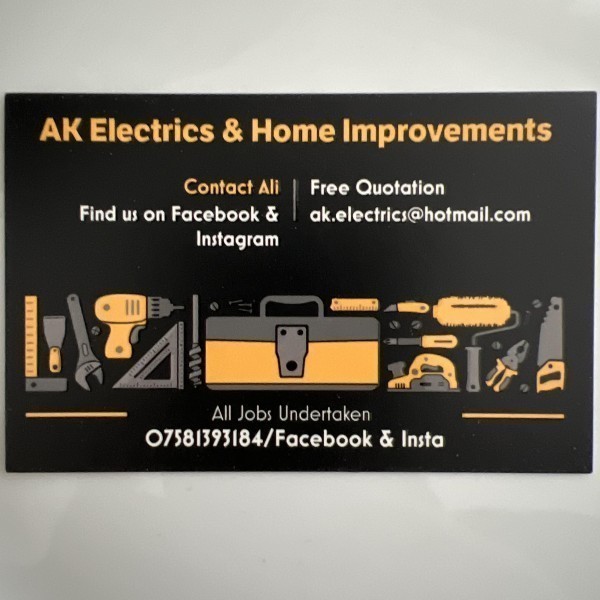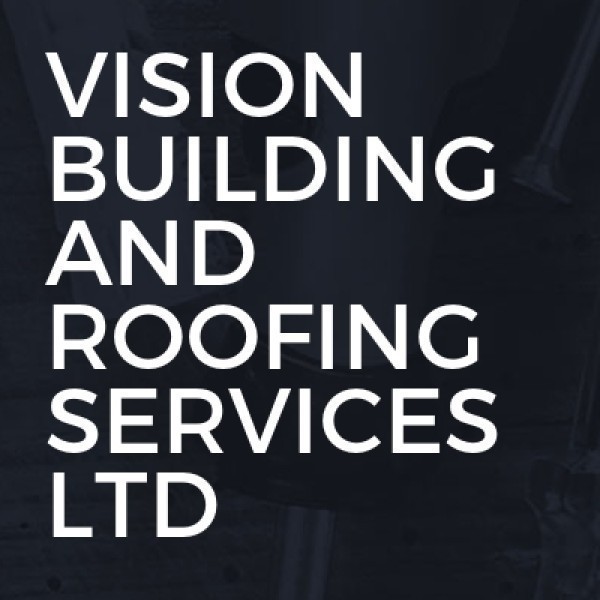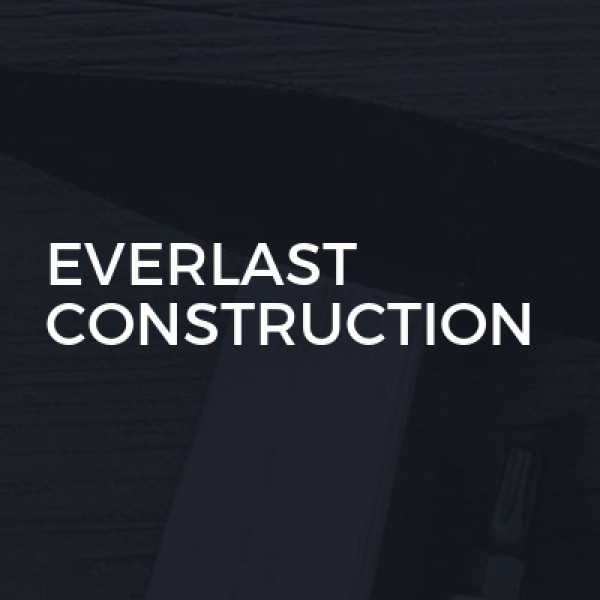Loft Conversions in Ripley
Filter your search
Post your job FREE and let trades come to you
Save time by filling out our simple job post form today and your job will be sent to trades in your area so you can sit back, relax and wait for available trades to contact you.
Post your job FREESearch Loft Conversions in places nearby
Understanding Loft Conversions in Ripley
Loft conversions in Ripley are becoming increasingly popular as homeowners seek to maximise their living space without the hassle of moving. This transformation not only adds value to your property but also provides a unique and personalised space tailored to your needs. Whether you're considering a new bedroom, office, or playroom, a loft conversion can be an excellent investment.
What is a Loft Conversion?
A loft conversion involves transforming an unused attic space into a functional room. This process can vary in complexity, from simple modifications to more extensive structural changes. The goal is to create a space that seamlessly integrates with the rest of your home, offering both utility and aesthetic appeal.
Benefits of Loft Conversions
- Increased Property Value: A well-executed loft conversion can significantly boost your home's market value.
- Additional Living Space: It provides extra room for growing families or those needing more space.
- Cost-Effective: Compared to moving house, converting a loft is often more economical.
- Customisation: Tailor the space to meet your specific needs, whether it's a home office, gym, or guest room.
Types of Loft Conversions
There are several types of loft conversions, each with its own set of advantages and considerations. Understanding these options can help you make an informed decision.
Dormer Loft Conversion
A dormer loft conversion is one of the most common types. It involves extending the existing roof to create additional headroom and floor space. This type is popular due to its versatility and ability to accommodate various styles and sizes.
Mansard Loft Conversion
Mansard conversions are typically more extensive, involving significant alterations to the roof structure. They provide a substantial amount of additional space and are often used in urban areas where maximising space is crucial.
Hip to Gable Loft Conversion
This conversion is ideal for semi-detached or detached homes with a hipped roof. It involves straightening the sloped side of the roof to create a vertical wall, thereby increasing the internal space.
Velux Loft Conversion
Velux conversions are the least invasive, as they do not require altering the roof structure. Instead, they involve installing Velux windows to bring in natural light, making them a cost-effective option for those on a budget.
Planning Permission and Building Regulations
Before embarking on a loft conversion in Ripley, it's essential to understand the planning permission and building regulations involved. While some conversions fall under permitted development rights, others may require formal approval.
Permitted Development Rights
Many loft conversions can be completed under permitted development rights, meaning you won't need to apply for planning permission. However, there are specific criteria your project must meet, such as height restrictions and material consistency with the existing property.
Building Regulations
Regardless of planning permission, all loft conversions must comply with building regulations. These standards ensure the safety and structural integrity of the conversion, covering aspects like fire safety, insulation, and staircases.
Choosing the Right Contractor
Selecting a reputable contractor is crucial to the success of your loft conversion. Look for professionals with experience in similar projects and a portfolio of completed work. It's also wise to seek recommendations from friends or family and check online reviews.
Cost Considerations
The cost of a loft conversion in Ripley can vary widely depending on the type and complexity of the project. On average, you can expect to pay between £20,000 and £60,000. Factors influencing the cost include the size of the conversion, materials used, and any additional features like en-suite bathrooms.
Designing Your Loft Space
Designing your loft space is an exciting part of the process. Consider how you want to use the space and what features are essential. Think about lighting, storage solutions, and the overall aesthetic to ensure the space meets your needs and complements your home.
Maximising Natural Light
Natural light can transform a loft space, making it feel larger and more inviting. Consider installing large windows or skylights to maximise light. Mirrors and light-coloured walls can also help reflect light and create a bright, airy atmosphere.
Insulation and Energy Efficiency
Proper insulation is vital for maintaining a comfortable temperature in your loft conversion. It also contributes to energy efficiency, reducing heating costs. Consider using high-quality insulation materials and double-glazed windows to enhance thermal performance.
Storage Solutions
Loft spaces often have unique angles and nooks, making them ideal for creative storage solutions. Consider built-in wardrobes, shelving, and under-eaves storage to maximise space and keep the area clutter-free.
Common Challenges and Solutions
Loft conversions can present several challenges, from limited headroom to structural issues. However, with careful planning and expert advice, these challenges can be overcome. Consider consulting with an architect or structural engineer to address any potential issues early in the process.
FAQs About Loft Conversions in Ripley
- Do I need planning permission for a loft conversion in Ripley? Many loft conversions fall under permitted development rights, but it's essential to check with your local council.
- How long does a loft conversion take? The duration can vary, but most conversions take between 6 to 12 weeks to complete.
- Will a loft conversion add value to my home? Yes, a well-executed loft conversion can significantly increase your property's value.
- Can all lofts be converted? Most lofts can be converted, but factors like roof height and structural integrity must be considered.
- What is the cost of a loft conversion in Ripley? Costs can range from £20,000 to £60,000, depending on the project's complexity and size.
- How can I ensure my loft conversion is energy efficient? Use high-quality insulation and double-glazed windows to improve energy efficiency.
Loft conversions in Ripley offer a fantastic opportunity to enhance your living space and add value to your home. By understanding the process, selecting the right type of conversion, and working with experienced professionals, you can create a beautiful and functional space that meets your needs and exceeds your expectations.





















