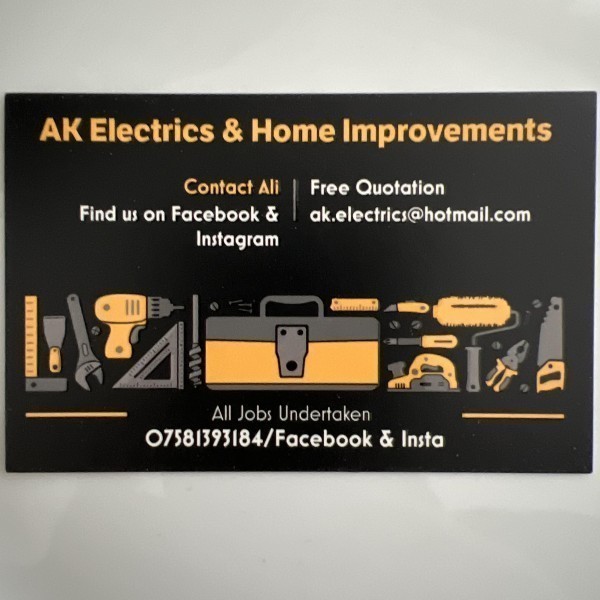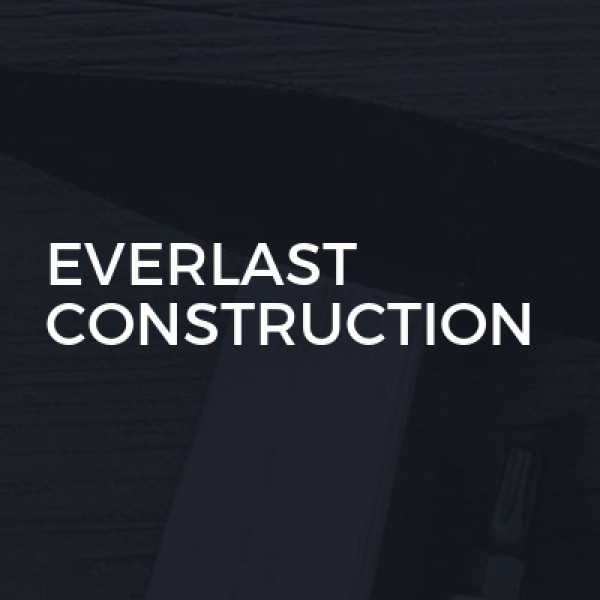Loft Conversions in Matlock
Filter your search
Post your job FREE and let trades come to you
Save time by filling out our simple job post form today and your job will be sent to trades in your area so you can sit back, relax and wait for available trades to contact you.
Post your job FREESearch Loft Conversions in places nearby
Understanding Loft Conversions in Matlock
Loft conversions in Matlock have become increasingly popular as homeowners seek to maximise their living space without the hassle of moving. Nestled in the heart of Derbyshire, Matlock offers a picturesque setting that many are reluctant to leave. By converting a loft, residents can enjoy additional space while maintaining their beloved location. This article delves into the intricacies of loft conversions, providing a comprehensive guide for those considering this home improvement project.
The Benefits of Loft Conversions
Loft conversions offer a myriad of benefits, making them an attractive option for homeowners. Firstly, they can significantly increase the value of a property. By adding an extra bedroom or a home office, the overall appeal and functionality of the home are enhanced. Additionally, loft conversions make use of underutilised space, transforming it into a practical area without encroaching on the garden or external space.
Moreover, loft conversions can be tailored to suit individual needs, whether it's a serene retreat, a playroom for children, or a state-of-the-art home office. The flexibility and potential for personalisation make loft conversions a worthwhile investment.
Types of Loft Conversions
There are several types of loft conversions, each with its own set of advantages and considerations. The most common types include:
- Velux Loft Conversion: This type involves installing Velux windows into the existing roof structure, allowing natural light to flood the space. It's often the most cost-effective option as it requires minimal structural alterations.
- Dormer Loft Conversion: A dormer conversion extends the existing roof, creating additional headroom and floor space. It's a popular choice for those seeking to maximise space.
- Mansard Loft Conversion: This involves altering the roof structure to create a flat roof with a steep back wall. It's ideal for period properties and offers significant additional space.
- Hip to Gable Loft Conversion: Suitable for semi-detached or detached houses, this conversion involves extending the sloping side of the roof to create a vertical wall, thereby increasing space.
Planning Permission and Building Regulations
Before embarking on a loft conversion in Matlock, it's essential to understand the planning permission and building regulations involved. In many cases, loft conversions fall under permitted development rights, meaning planning permission is not required. However, there are exceptions, particularly for listed buildings or properties in conservation areas.
Building regulations, on the other hand, are mandatory. They ensure the conversion is structurally sound and safe. Key considerations include fire safety, insulation, and access. It's advisable to consult with a professional to ensure all regulations are met.
Choosing the Right Contractor
Selecting a reputable contractor is crucial for a successful loft conversion. Look for contractors with experience in loft conversions and check their credentials and references. A good contractor will provide a detailed quote, timeline, and outline of the work involved. It's also beneficial to view previous projects to gauge the quality of their work.
Cost Considerations
The cost of a loft conversion in Matlock can vary significantly depending on the type of conversion, the size of the space, and the materials used. On average, a basic Velux conversion might cost between £15,000 and £20,000, while a more complex Mansard conversion could exceed £40,000.
It's important to budget for additional costs such as planning fees, building regulation approvals, and any unforeseen expenses. Obtaining multiple quotes and setting a realistic budget will help manage costs effectively.
Design and Layout Ideas
Designing the layout of your loft conversion is an exciting part of the process. Consider how the space will be used and what features are essential. For instance, if creating a bedroom, think about storage solutions, lighting, and access to natural light.
Incorporating built-in storage can maximise space, while clever use of colour and lighting can enhance the overall ambience. Consulting with an interior designer can provide valuable insights and help bring your vision to life.
Maximising Natural Light
Natural light can transform a loft conversion, making it feel spacious and inviting. Velux windows are a popular choice, but there are other options to consider. Dormer windows can provide additional headroom and light, while roof lanterns can create a stunning focal point.
Strategically placing mirrors and using light colours can also enhance the sense of space and brightness. It's important to consider the orientation of the windows to make the most of the available sunlight.
Insulation and Energy Efficiency
Proper insulation is vital for ensuring your loft conversion is comfortable and energy-efficient. Insulating the roof, walls, and floor will help maintain a consistent temperature and reduce energy bills. There are various insulation materials available, each with its own benefits.
Additionally, consider installing energy-efficient windows and incorporating sustainable materials where possible. These measures not only benefit the environment but can also add value to your home.
Addressing Structural Challenges
Loft conversions can present structural challenges, particularly in older properties. It's essential to assess the existing structure and identify any potential issues. Reinforcing the floor, addressing roof load-bearing capabilities, and ensuring adequate support are crucial steps.
Working with a structural engineer can help navigate these challenges and ensure the conversion is safe and compliant with building regulations.
Creating a Functional Space
Functionality is key when designing a loft conversion. Consider how the space will be used and what features are necessary to meet those needs. For instance, if creating a home office, ensure there is adequate desk space, storage, and access to power outlets.
Incorporating flexible furniture and multifunctional elements can enhance the usability of the space. It's also important to consider access and ensure the staircase is safe and practical.
Incorporating Modern Technology
Modern technology can enhance the functionality and comfort of your loft conversion. Consider installing smart lighting, heating, and security systems to create a connected and efficient space.
Home automation can provide convenience and control, allowing you to adjust settings remotely. Additionally, incorporating high-speed internet and charging stations can make the space more versatile and future-proof.
Ensuring Safety and Compliance
Safety is paramount in any loft conversion. Ensuring compliance with building regulations and fire safety standards is essential. This includes installing smoke alarms, ensuring proper ventilation, and providing safe access.
Consulting with professionals and adhering to regulations will help ensure the conversion is safe for occupants and meets all legal requirements.
Maintaining the Character of Your Home
Loft conversions should complement the existing character of your home. Consider the architectural style and materials used in the original structure when planning the conversion.
Maintaining consistency in design and materials can enhance the overall aesthetic and ensure the conversion blends seamlessly with the rest of the property. Consulting with an architect can provide valuable insights and help achieve a harmonious design.
Frequently Asked Questions
- Do I need planning permission for a loft conversion in Matlock? In many cases, loft conversions fall under permitted development rights, but it's important to check with the local council, especially for listed buildings or conservation areas.
- How long does a loft conversion take? The duration can vary depending on the complexity of the project, but most conversions take between 6 to 12 weeks.
- Can all lofts be converted? Most lofts can be converted, but it's essential to assess the structural feasibility and headroom available.
- Will a loft conversion add value to my home? Yes, a well-executed loft conversion can significantly increase the value of your property.
- What is the best type of loft conversion? The best type depends on your needs, budget, and the existing structure of your home. Consulting with a professional can help determine the most suitable option.
- How can I ensure my loft conversion is energy-efficient? Proper insulation, energy-efficient windows, and sustainable materials can enhance energy efficiency and reduce costs.
Loft conversions in Matlock offer a fantastic opportunity to enhance your living space and add value to your home. By understanding the process, planning carefully, and working with experienced professionals, you can create a beautiful and functional space that meets your needs and complements your home.















