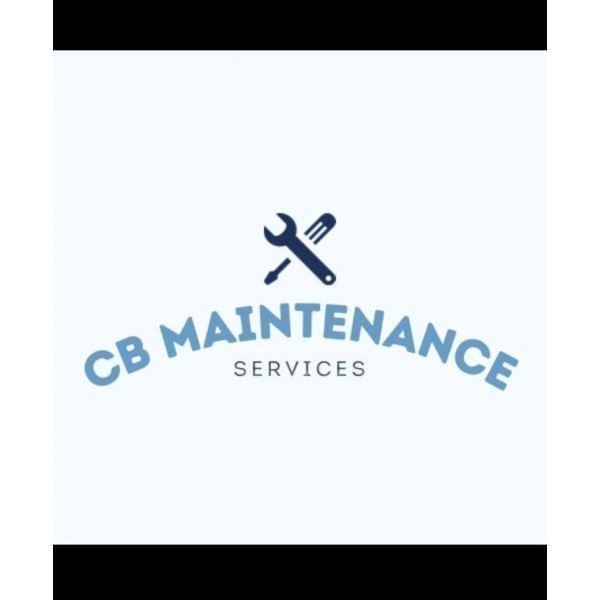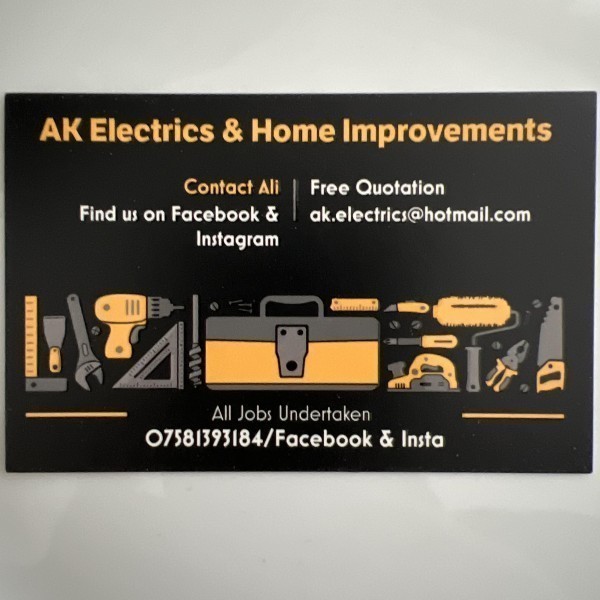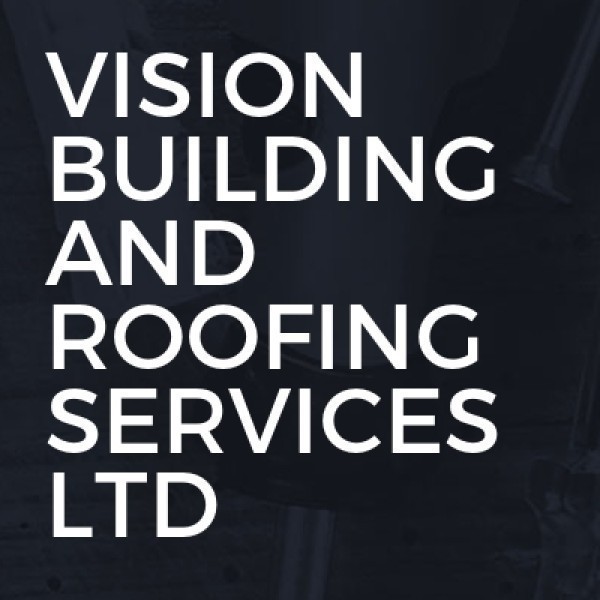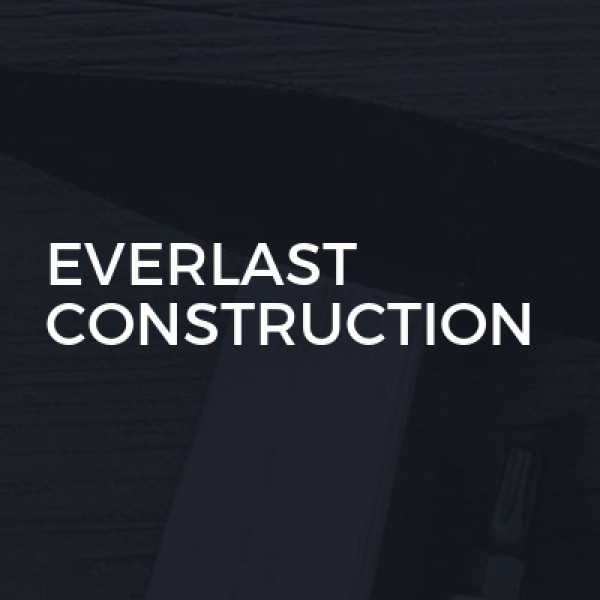Loft Conversions in Bolsover
Filter your search
Post your job FREE and let trades come to you
Save time by filling out our simple job post form today and your job will be sent to trades in your area so you can sit back, relax and wait for available trades to contact you.
Post your job FREESearch Loft Conversions in places nearby
Understanding Loft Conversions in Bolsover
Loft conversions in Bolsover have become a popular choice for homeowners looking to maximise their living space without the hassle of moving. With the town's rich history and charming architecture, converting a loft can add both space and value to your home. In this article, we'll explore the ins and outs of loft conversions, providing you with a comprehensive guide to transforming your attic into a functional and stylish area.
Why Consider a Loft Conversion?
Loft conversions are an excellent way to utilise unused space in your home. They can be transformed into a variety of rooms, such as an extra bedroom, a home office, or even a playroom for the kids. In Bolsover, where property prices are on the rise, a loft conversion can significantly increase the value of your home, making it a wise investment.
Benefits of Loft Conversions
- Increased Living Space: A loft conversion can provide you with additional space without the need for an extension.
- Added Property Value: Homes with loft conversions often see a rise in market value.
- Customisable Design: You can tailor the space to meet your specific needs and preferences.
- Preservation of Outdoor Space: Unlike extensions, loft conversions do not encroach on your garden or outdoor areas.
Types of Loft Conversions
There are several types of loft conversions to consider, each with its own set of advantages. The choice depends on your budget, the structure of your home, and your personal preferences.
Dormer Loft Conversion
A dormer loft conversion is one of the most common types. It involves extending the existing roof to create additional headroom and floor space. Dormers are versatile and can be added to various types of properties, making them a popular choice in Bolsover.
Mansard Loft Conversion
Mansard conversions are typically found in urban areas and involve altering the roof structure to create a flat roof with a slight slope. This type of conversion offers maximum space and is ideal for those looking to create a large, open-plan area.
Hip to Gable Loft Conversion
If your home has a hipped roof, a hip to gable conversion can be an excellent option. This involves extending the sloping side of the roof to create a vertical wall, thereby increasing the internal space.
Velux Loft Conversion
Also known as a roof light conversion, a Velux loft conversion is the most straightforward and cost-effective option. It involves installing Velux windows into the existing roof structure without altering the shape of the roof.
Planning Permission and Building Regulations
Before embarking on a loft conversion in Bolsover, it's crucial to understand the planning permission and building regulations involved. While some conversions fall under permitted development rights, others may require formal planning permission.
When is Planning Permission Required?
Planning permission is typically required if you plan to extend or alter the roof space beyond certain limits. For instance, if your conversion involves significant changes to the roof structure or if your property is in a conservation area, you'll likely need to apply for permission.
Building Regulations Compliance
Regardless of whether planning permission is needed, all loft conversions must comply with building regulations. These regulations ensure that the conversion is structurally sound and safe for habitation. Key areas covered include fire safety, insulation, and structural integrity.
Choosing the Right Loft Conversion Specialist
Finding the right specialist is crucial to the success of your loft conversion project. A reputable company will guide you through the process, from design to completion, ensuring that your vision is realised.
What to Look for in a Specialist
- Experience and Expertise: Look for a company with a proven track record in loft conversions.
- Portfolio of Work: Review their previous projects to assess the quality of their work.
- Customer Reviews: Check online reviews and testimonials to gauge customer satisfaction.
- Accreditations: Ensure they are accredited by relevant industry bodies.
Cost Considerations for Loft Conversions
The cost of a loft conversion in Bolsover can vary significantly depending on the type of conversion, the size of the space, and the materials used. It's essential to set a realistic budget and consider all potential expenses.
Factors Affecting Cost
- Type of Conversion: More complex conversions, such as mansard or hip to gable, tend to be more expensive.
- Size of the Loft: Larger spaces will require more materials and labour.
- Quality of Materials: High-end finishes and fixtures will increase the overall cost.
- Additional Features: Extras like en-suite bathrooms or bespoke storage solutions can add to the expense.
Design Ideas for Your Loft Conversion
Once you've decided on the type of conversion, it's time to think about the design. The possibilities are endless, and your loft can be transformed into a space that reflects your personal style and meets your needs.
Popular Design Trends
- Minimalist Aesthetic: Clean lines and neutral colours create a serene and spacious feel.
- Industrial Style: Exposed beams and brickwork add character and charm.
- Scandinavian Influence: Light wood and soft textiles create a cosy and inviting atmosphere.
- Eclectic Mix: Combine different styles and textures for a unique and personalised space.
Maximising Space and Light
One of the challenges of a loft conversion is making the most of the available space and natural light. Clever design solutions can help you achieve a bright and airy environment.
Tips for Enhancing Space and Light
- Use Light Colours: Pale shades on walls and ceilings can make the space feel larger.
- Install Skylights: Skylights or roof windows can flood the area with natural light.
- Opt for Built-In Storage: Custom storage solutions can maximise floor space and reduce clutter.
- Open Plan Layout: Removing unnecessary walls can create a sense of openness.
Eco-Friendly Loft Conversion Options
With growing awareness of environmental issues, many homeowners are opting for eco-friendly loft conversions. These sustainable choices can reduce your carbon footprint and save on energy costs.
Green Building Materials
Consider using sustainable materials such as reclaimed wood, bamboo flooring, or recycled insulation. These options are not only environmentally friendly but also add a unique touch to your conversion.
Energy-Efficient Features
- Solar Panels: Installing solar panels can provide renewable energy for your home.
- LED Lighting: Energy-efficient lighting can reduce electricity consumption.
- High-Quality Insulation: Proper insulation can keep your loft warm in winter and cool in summer.
Common Challenges and Solutions
While loft conversions offer many benefits, they can also present challenges. Being aware of potential issues and their solutions can help ensure a smooth project.
Dealing with Limited Headroom
One common challenge is limited headroom, especially in older properties. Solutions include lowering the ceiling of the room below or opting for a dormer conversion to increase height.
Addressing Structural Concerns
Structural issues can arise, particularly in older homes. It's essential to have a structural engineer assess the property and provide recommendations for reinforcement if necessary.
Frequently Asked Questions
- How long does a loft conversion take? The duration varies depending on the complexity of the project, but most conversions take between 6 to 12 weeks.
- Do I need an architect for a loft conversion? While not always necessary, an architect can help with design and ensure compliance with building regulations.
- Can all lofts be converted? Most lofts can be converted, but it's essential to assess the space and structure to determine feasibility.
- Will a loft conversion add value to my home? Yes, a well-executed loft conversion can significantly increase your property's value.
- What is the best type of loft conversion? The best type depends on your home's structure, budget, and personal preferences.
- How much does a loft conversion cost? Costs vary widely, but on average, you can expect to pay between £20,000 and £50,000.
Final Thoughts on Loft Conversions in Bolsover
Loft conversions in Bolsover offer a fantastic opportunity to enhance your home, providing additional space and increasing property value. By understanding the different types of conversions, planning permissions, and design possibilities, you can embark on a successful project that meets your needs and complements your lifestyle. With the right planning and professional guidance, your loft conversion can become a cherished part of your home for years to come.



















