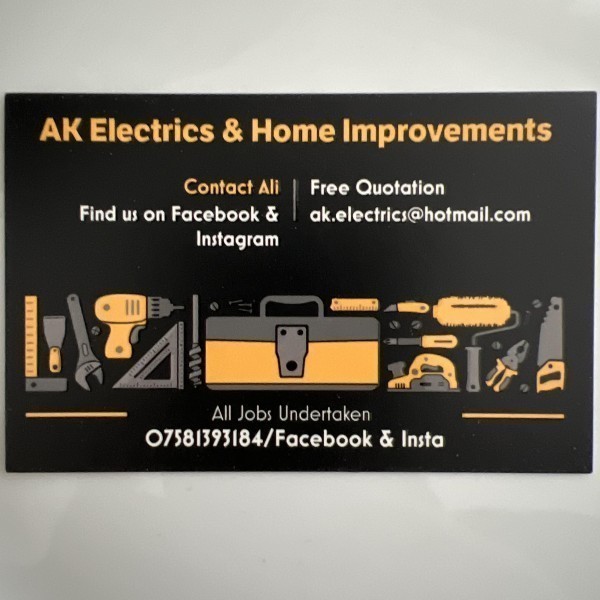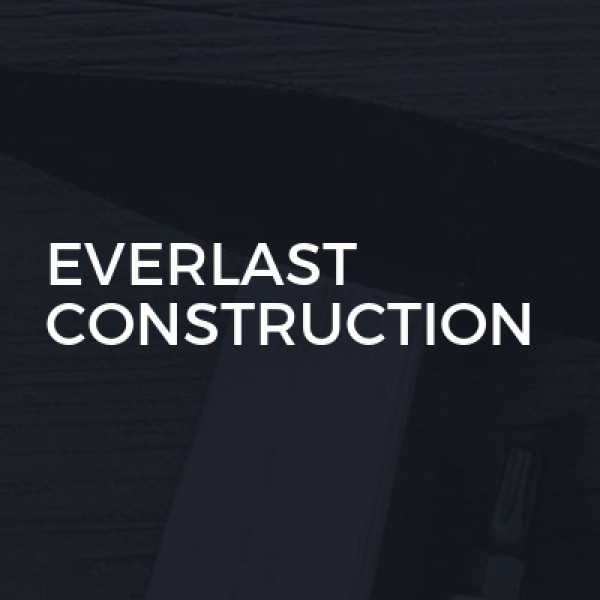Loft Conversions in Derbyshire
Filter your search
Post your job FREE and let trades come to you
Save time by filling out our simple job post form today and your job will be sent to trades in your area so you can sit back, relax and wait for available trades to contact you.
Post your job FREESearch Loft Conversions in Derbyshire by town
Understanding Loft Conversions in Derbyshire
Loft conversions in Derbyshire are becoming increasingly popular as homeowners seek to maximise their living space without the hassle of moving. This guide will explore the ins and outs of loft conversions, providing valuable insights into the process, benefits, and considerations specific to Derbyshire. Whether you're looking to add a bedroom, office, or playroom, a loft conversion can be a cost-effective way to enhance your home.
The Benefits of Loft Conversions
Loft conversions offer numerous advantages, making them an attractive option for many homeowners. Firstly, they can significantly increase the value of your property. By adding an extra room or two, you can boost your home's market appeal. Additionally, loft conversions make use of existing space, meaning you won't lose any garden area or require planning permission in most cases. They also provide a unique opportunity to create a bespoke living area tailored to your needs.
Types of Loft Conversions
There are several types of loft conversions to consider, each with its own set of benefits and limitations. The most common types include:
- Dormer Loft Conversion: This involves extending the existing roof to create additional headroom and floor space. It's a popular choice due to its versatility and ability to accommodate various room layouts.
- Velux Loft Conversion: Also known as a roof light conversion, this type involves installing Velux windows into the existing roofline. It's the least disruptive option and is ideal for lofts with ample headroom.
- Hip to Gable Loft Conversion: This conversion is suitable for semi-detached or detached houses with a hipped roof. It involves extending the roof's slope to create a vertical wall, increasing the loft's usable space.
- Mansard Loft Conversion: Typically found in urban areas, this conversion involves altering the roof structure to create a flat roof with steeply sloping sides. It's the most complex and costly option but offers the most space.
Planning Permission and Building Regulations
In Derbyshire, most loft conversions fall under permitted development rights, meaning you won't need planning permission. However, there are exceptions, such as if your property is in a conservation area or if the conversion significantly alters the roof's shape. Regardless of planning permission, all loft conversions must comply with building regulations, ensuring the work is safe and structurally sound. Key considerations include fire safety, insulation, and access.
Choosing the Right Loft Conversion Specialist
Selecting a reputable loft conversion specialist is crucial to the success of your project. Look for professionals with experience in Derbyshire, as they'll be familiar with local regulations and architectural styles. Check for accreditations, such as membership in the Federation of Master Builders, and ask for references from previous clients. A good specialist will provide a detailed quote and timeline, ensuring transparency throughout the process.
Cost Considerations
The cost of a loft conversion in Derbyshire can vary widely depending on the type of conversion, the size of the space, and the quality of materials used. On average, you can expect to pay between £20,000 and £50,000. It's essential to budget for additional expenses, such as architectural fees, building regulation approvals, and potential unforeseen issues. Investing in quality materials and workmanship will pay off in the long run, adding value to your home.
Designing Your Loft Space
Designing your loft space is an exciting part of the conversion process. Consider how you'll use the space and what features are essential. For instance, if you're creating a bedroom, you'll need to think about storage solutions and natural light. An office might require soundproofing and ample electrical outlets. Work with your specialist to create a design that maximises the space's potential while reflecting your personal style.
Maximising Natural Light
Natural light can transform a loft space, making it feel larger and more inviting. Consider installing large windows or skylights to flood the area with light. Velux windows are a popular choice for their sleek design and ability to fit seamlessly into the roofline. If privacy is a concern, frosted glass or strategically placed windows can provide a solution. Additionally, light-coloured walls and reflective surfaces can enhance the brightness of the space.
Insulation and Energy Efficiency
Proper insulation is vital for maintaining a comfortable temperature in your loft conversion. It helps keep the space warm in winter and cool in summer, reducing energy costs. Consider using high-quality insulation materials, such as rigid foam or spray foam, to achieve the best results. Additionally, energy-efficient windows and doors can prevent heat loss and improve the overall efficiency of your home.
Addressing Structural Challenges
Loft conversions often present structural challenges that need to be addressed to ensure the space is safe and functional. Common issues include low ceiling height, awkward roof angles, and limited access. Solutions may involve reinforcing the floor joists, raising the roof, or installing a dormer to increase headroom. A skilled architect or structural engineer can assess your loft and recommend the best course of action.
Ensuring Adequate Access
Access to your loft conversion is a critical consideration. A well-designed staircase can enhance the flow of your home and provide safe, convenient access to the new space. Options include spiral staircases, which are compact and stylish, or traditional straight staircases, which offer a more conventional look. Ensure the staircase complies with building regulations, including headroom and handrail requirements.
Incorporating Storage Solutions
Storage is often a concern in loft conversions, where space can be limited. Clever storage solutions can help maximise the available area and keep your loft organised. Consider built-in wardrobes, under-eaves storage, and shelving units that make use of awkward corners. Custom furniture can also be designed to fit the unique dimensions of your loft, providing both functionality and style.
Creating a Multi-Functional Space
A loft conversion offers the opportunity to create a multi-functional space that can adapt to your changing needs. Consider incorporating flexible design elements, such as movable partitions or modular furniture, to allow the space to serve multiple purposes. For example, a guest bedroom can double as a home office, or a playroom can transform into a teenage retreat. Think about your lifestyle and how the space can best accommodate it.
Enhancing Your Home's Aesthetic
A loft conversion can enhance your home's aesthetic, both inside and out. Consider the architectural style of your property and how the conversion can complement it. Use materials and finishes that reflect your personal taste while maintaining a cohesive look with the rest of your home. Thoughtful design choices, such as exposed beams or a feature wall, can add character and charm to the space.
Frequently Asked Questions
- Do I need planning permission for a loft conversion in Derbyshire? Most loft conversions fall under permitted development rights, but it's best to check with your local council.
- How long does a loft conversion take? The duration varies, but most projects take between 6 to 12 weeks to complete.
- Can all lofts be converted? Not all lofts are suitable for conversion. Factors such as headroom, roof structure, and access need to be considered.
- Will a loft conversion add value to my home? Yes, a well-executed loft conversion can increase your property's value by up to 20%.
- What is the best type of loft conversion? The best type depends on your home's structure, your budget, and your needs. Consult with a specialist to determine the most suitable option.
- How can I ensure my loft conversion is energy efficient? Use high-quality insulation, energy-efficient windows, and consider renewable energy sources to improve efficiency.
Loft conversions in Derbyshire offer a fantastic opportunity to enhance your living space and add value to your home. By understanding the process and making informed decisions, you can create a beautiful, functional space that meets your needs and complements your lifestyle.















