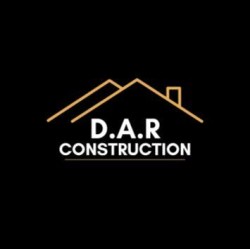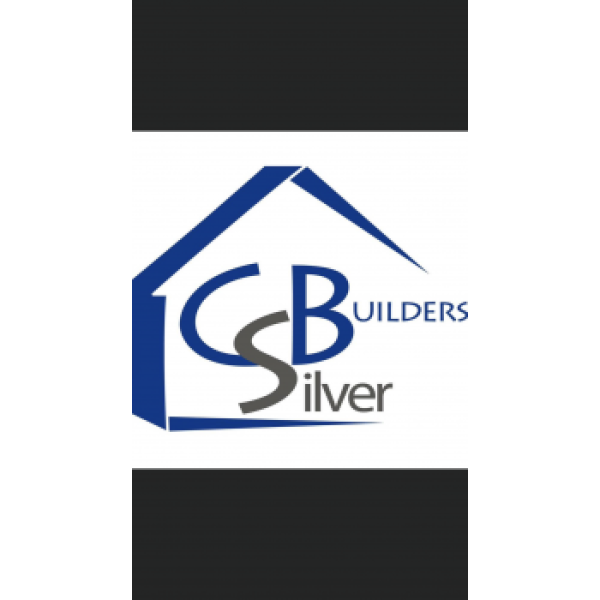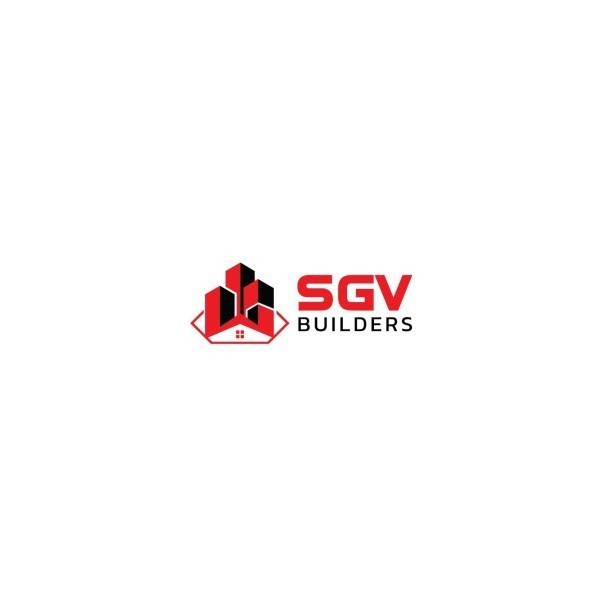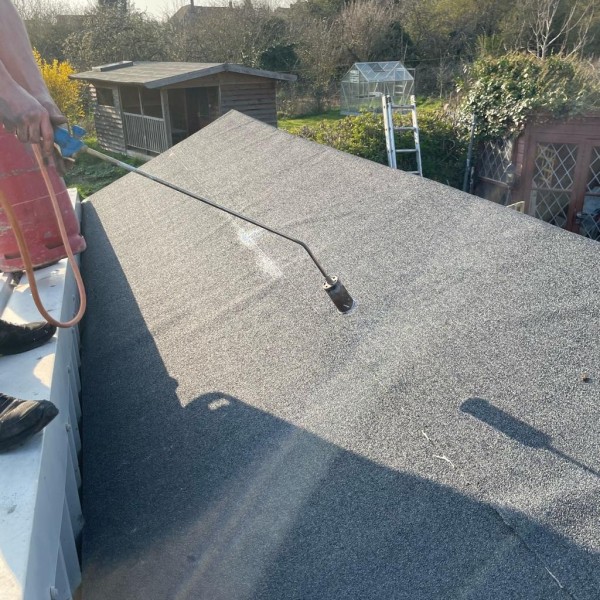Loft Conversions in Croydon
Filter your search
Post your job FREE and let trades come to you
Save time by filling out our simple job post form today and your job will be sent to trades in your area so you can sit back, relax and wait for available trades to contact you.
Post your job FREESearch Loft Conversions in places nearby
Understanding Loft Conversions in Croydon
Loft conversions in Croydon are an increasingly popular way to add space and value to homes. With the bustling growth of this vibrant London borough, many homeowners are looking to maximise their living areas without the hassle of moving. A loft conversion can transform an underutilised attic into a functional and stylish space, perfect for a new bedroom, office, or even a playroom. Let's delve into the world of loft conversions and explore the possibilities they offer.
The Benefits of Loft Conversions
Loft conversions offer numerous advantages, making them a smart choice for homeowners. Firstly, they increase the living space without extending the footprint of the house. This is particularly beneficial in Croydon, where space can be at a premium. Additionally, a well-executed loft conversion can significantly boost the property's value, often by more than the cost of the conversion itself.
Moreover, loft conversions are typically less disruptive than other types of home extensions. They utilise existing space, meaning there's no need for major groundwork or structural changes to the rest of the house. This makes them a quicker and often more cost-effective option.
Types of Loft Conversions
There are several types of loft conversions to consider, each with its own set of benefits and suitability depending on the property's structure and the homeowner's needs.
Dormer Loft Conversion
A dormer loft conversion is one of the most common types. It involves extending the existing roof to create additional headroom and floor space. Dormers are versatile and can be added to most types of homes, making them a popular choice in Croydon.
Mansard Loft Conversion
Mansard conversions are typically more extensive and involve altering the roof structure to create a flat roof with a slight slope. This type of conversion offers maximum space and is ideal for those looking to create a large, open-plan area.
Hip to Gable Loft Conversion
This conversion is suitable for properties with a hipped roof. It involves straightening the sloped side of the roof to create a vertical wall, thereby increasing the internal space. Hip to gable conversions are particularly popular in semi-detached and detached houses.
Velux Loft Conversion
Also known as a roof light conversion, this is the simplest and most cost-effective option. It involves installing Velux windows into the existing roof, allowing natural light to flood the space. This type of conversion is ideal for homes with ample headroom.
Planning Permission and Building Regulations
Before embarking on a loft conversion in Croydon, it's crucial to understand the planning permission and building regulations involved. In many cases, loft conversions fall under permitted development rights, meaning planning permission is not required. However, there are exceptions, particularly for properties in conservation areas or listed buildings.
Building regulations approval is essential for all loft conversions to ensure the work meets safety and structural standards. This includes considerations for fire safety, insulation, and access. It's advisable to work with a professional architect or builder who can guide you through the process and ensure compliance.
Choosing the Right Contractor
Selecting the right contractor is vital for a successful loft conversion. Look for experienced professionals with a proven track record in loft conversions. It's beneficial to view previous projects and speak to past clients to gauge their satisfaction with the work.
Ensure the contractor provides a detailed quote and timeline for the project. Clear communication and transparency are key to avoiding misunderstandings and ensuring the project runs smoothly.
Designing Your Loft Space
Designing the loft space is an exciting part of the conversion process. Consider how you intend to use the space and what features are most important to you. Whether it's a cosy bedroom, a bright home office, or a playroom for the kids, the design should reflect your lifestyle and needs.
Incorporate clever storage solutions to make the most of the space. Built-in wardrobes, shelving, and under-eaves storage can help keep the area tidy and functional. Additionally, consider the placement of windows and lighting to create a bright and inviting atmosphere.
Cost Considerations
The cost of a loft conversion in Croydon can vary significantly depending on the type of conversion, the size of the space, and the quality of finishes. On average, a basic loft conversion can start from around £20,000, while more extensive projects can exceed £50,000.
It's important to budget for additional costs such as planning fees, building regulations approval, and any unforeseen expenses that may arise during the project. A contingency fund of around 10-15% of the total budget is advisable to cover any unexpected costs.
Maximising Energy Efficiency
Energy efficiency is an important consideration in any home improvement project. A well-insulated loft conversion can help reduce energy bills and create a comfortable living environment. Consider using high-quality insulation materials and energy-efficient windows to minimise heat loss.
Additionally, incorporating sustainable features such as solar panels or energy-efficient lighting can further enhance the eco-friendliness of the conversion. These features not only benefit the environment but can also add value to the property.
Common Challenges and Solutions
While loft conversions offer many benefits, they can also present challenges. One common issue is limited headroom, which can restrict the usability of the space. Solutions include choosing a dormer or mansard conversion to increase headroom or opting for clever design features such as lowered floors.
Another challenge is ensuring adequate access to the loft. A well-designed staircase is essential for safe and convenient access. Spiral staircases or space-saving designs can be effective solutions in tight spaces.
Legal and Safety Considerations
Ensuring the safety and legality of your loft conversion is paramount. This includes adhering to fire safety regulations, such as installing smoke alarms and ensuring safe escape routes. Structural integrity is also crucial, with considerations for load-bearing walls and roof support.
Working with a qualified architect or structural engineer can help address these concerns and ensure the conversion meets all necessary standards.
Case Studies: Successful Loft Conversions in Croydon
Exploring case studies of successful loft conversions can provide inspiration and insight into the process. For example, a family in Croydon transformed their unused attic into a stunning master suite, complete with an en-suite bathroom and walk-in wardrobe. The project not only enhanced their living space but also increased the property's value significantly.
Another example is a young couple who converted their loft into a bright and airy home office, allowing them to work from home comfortably. The addition of Velux windows and clever storage solutions made the space both functional and inviting.
Frequently Asked Questions
- Do I need planning permission for a loft conversion in Croydon? In many cases, loft conversions fall under permitted development rights, but it's essential to check with the local council, especially for properties in conservation areas.
- How long does a loft conversion take? The duration can vary depending on the complexity of the project, but most loft conversions take between 6 to 10 weeks to complete.
- Can all lofts be converted? Not all lofts are suitable for conversion. Factors such as headroom, roof structure, and access need to be considered. A professional assessment can determine feasibility.
- What is the cost of a loft conversion in Croydon? Costs can range from £20,000 to over £50,000, depending on the type and size of the conversion and the quality of finishes.
- Will a loft conversion add value to my home? Yes, a well-executed loft conversion can significantly increase the value of a property, often by more than the cost of the conversion.
- How can I ensure my loft conversion is energy efficient? Use high-quality insulation, energy-efficient windows, and consider sustainable features like solar panels to enhance energy efficiency.
Final Thoughts on Loft Conversions in Croydon
Loft conversions in Croydon offer a fantastic opportunity to expand your living space and add value to your home. With careful planning, design, and execution, a loft conversion can transform an underutilised area into a functional and stylish part of your home. Whether you're looking to create a new bedroom, office, or playroom, the possibilities are endless. By understanding the process, choosing the right type of conversion, and working with experienced professionals, you can achieve a successful and rewarding home improvement project.





































