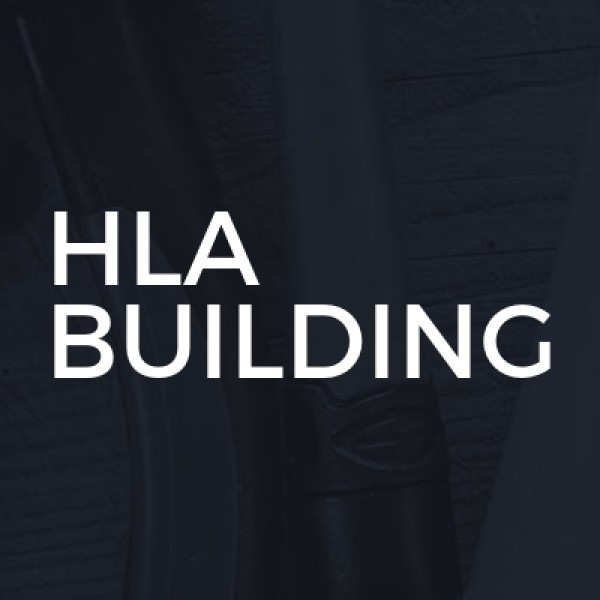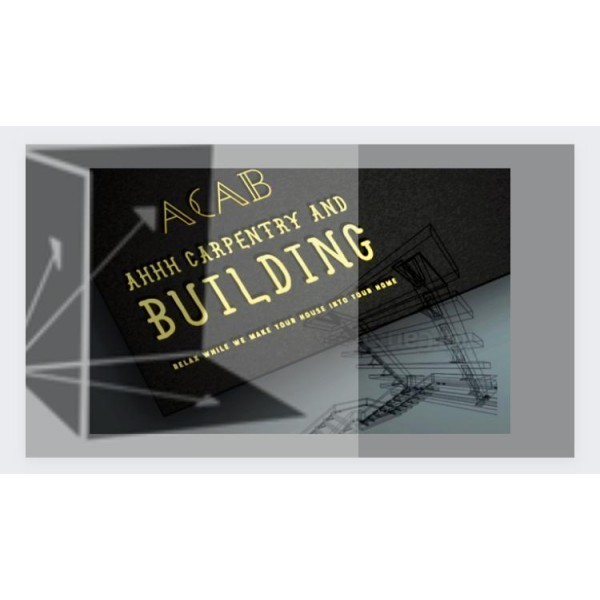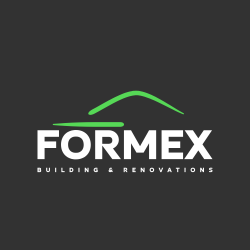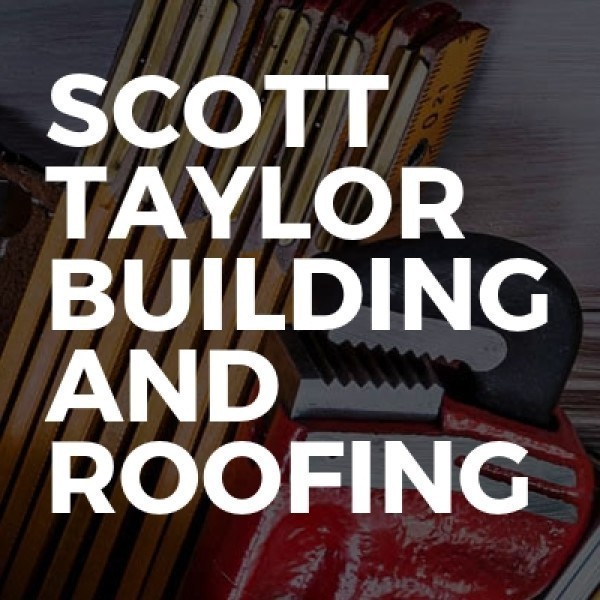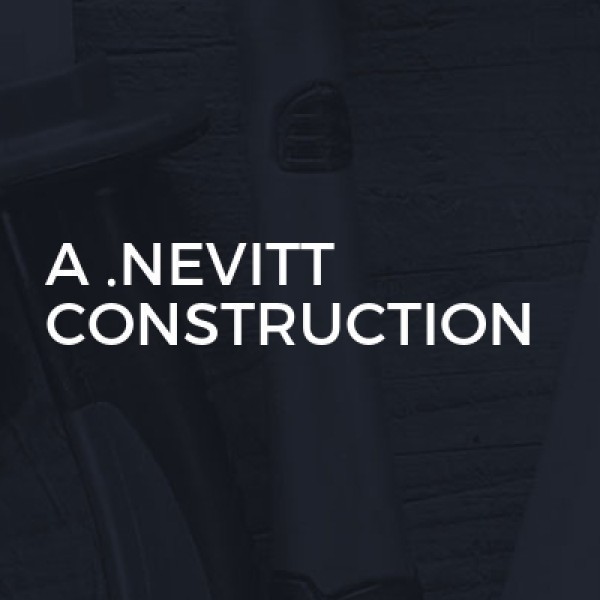Loft Conversions in Wadebridge
Filter your search
Post your job FREE and let trades come to you
Save time by filling out our simple job post form today and your job will be sent to trades in your area so you can sit back, relax and wait for available trades to contact you.
Post your job FREESearch Loft Conversions in places nearby
Understanding Loft Conversions in Wadebridge
Loft conversions in Wadebridge have become increasingly popular as homeowners seek to maximise their living space without the hassle of moving. This charming Cornish town, with its picturesque landscapes and vibrant community, offers a unique backdrop for transforming unused attic spaces into functional and stylish rooms. Whether you're considering a loft conversion for additional bedrooms, a home office, or a cosy retreat, this guide will walk you through everything you need to know.
The Appeal of Loft Conversions
Loft conversions offer a practical solution for homeowners looking to expand their living area. In Wadebridge, where property prices can be steep, converting a loft is often more cost-effective than purchasing a larger home. Additionally, loft conversions can significantly increase the value of your property, making them a wise investment.
Maximising Space
One of the primary benefits of a loft conversion is the ability to make the most of your existing space. Attics are often underutilised, serving as storage for seldom-used items. By converting this space, you can create a functional area that meets your family's needs.
Enhancing Property Value
Investing in a loft conversion can boost your property's market value. Potential buyers are often attracted to homes with additional living spaces, making your property more appealing in a competitive market.
Types of Loft Conversions
There are several types of loft conversions to consider, each with its own set of advantages and considerations. The choice largely depends on your budget, the structure of your home, and your personal preferences.
Velux Loft Conversion
A Velux loft conversion is the simplest and most cost-effective option. It involves installing Velux windows into the existing roofline, allowing natural light to flood the space. This type of conversion is ideal for homes with ample headroom and is often the least disruptive.
Dormer Loft Conversion
Dormer conversions are popular due to their versatility. They involve extending the existing roof to create additional floor space and headroom. Dormers can be designed to blend seamlessly with the existing architecture, providing a harmonious look.
Hip to Gable Loft Conversion
This type of conversion is suitable for homes with a hipped roof. It involves extending the sloping side of the roof to create a vertical wall, thereby increasing the usable space. Hip to gable conversions are often combined with dormers for maximum effect.
Mansard Loft Conversion
Mansard conversions are the most extensive and typically involve altering the entire roof structure. This type of conversion provides the most space and flexibility, allowing for a variety of room configurations. However, it is also the most costly and may require planning permission.
Planning Permission and Building Regulations
Before embarking on a loft conversion in Wadebridge, it's crucial to understand the planning permission and building regulations that may apply. While some conversions fall under permitted development rights, others may require formal approval.
Permitted Development
Many loft conversions can be completed under permitted development rights, meaning you won't need to apply for planning permission. However, there are specific criteria your project must meet, such as not exceeding a certain volume or altering the roofline significantly.
When Planning Permission is Required
If your conversion involves significant changes to the roof structure or exceeds the limits set by permitted development, you'll need to apply for planning permission. It's advisable to consult with the local planning authority to ensure compliance.
Building Regulations
Regardless of whether planning permission is needed, all loft conversions must comply with building regulations. These regulations ensure the safety and structural integrity of the conversion, covering aspects such as fire safety, insulation, and access.
Design Considerations for Loft Conversions
Designing a loft conversion involves careful planning to ensure the space is both functional and aesthetically pleasing. From layout to lighting, every detail plays a role in the overall success of the project.
Optimising Layout
The layout of your loft conversion should be tailored to your specific needs. Consider how you intend to use the space and plan the layout accordingly. For instance, if you're creating a bedroom, you'll need to allocate space for a bed, storage, and possibly an en-suite bathroom.
Lighting and Ventilation
Natural light and proper ventilation are crucial in a loft conversion. Velux windows, dormers, and skylights can be strategically placed to maximise light and airflow, creating a bright and airy environment.
Choosing Materials
The materials you choose for your loft conversion can impact both the aesthetics and functionality of the space. Opt for high-quality, durable materials that complement the existing style of your home.
Cost Considerations
The cost of a loft conversion in Wadebridge can vary significantly depending on the type of conversion, the size of the space, and the materials used. It's essential to establish a budget early on and plan accordingly.
Budgeting for Your Conversion
Start by obtaining quotes from several contractors to get an idea of the costs involved. Be sure to factor in additional expenses such as planning fees, building regulation approvals, and any unforeseen costs that may arise during the project.
Financing Options
If you're concerned about the cost of a loft conversion, there are several financing options available. Home improvement loans, remortgaging, or using savings are common ways to fund the project.
Finding the Right Contractor
Choosing the right contractor is crucial to the success of your loft conversion. A skilled and experienced contractor can ensure the project is completed to a high standard and within budget.
Research and Recommendations
Start by researching local contractors and seeking recommendations from friends or family who have undertaken similar projects. Look for contractors with a proven track record and positive reviews.
Evaluating Quotes
When evaluating quotes, consider not only the cost but also the scope of work, timeline, and any warranties offered. It's important to choose a contractor who provides a comprehensive service and is transparent about costs.
Common Challenges and Solutions
Loft conversions can present a range of challenges, from structural issues to planning hurdles. Being aware of these potential obstacles can help you prepare and find effective solutions.
Structural Considerations
One of the primary challenges in a loft conversion is ensuring the structural integrity of the building. This may involve reinforcing the floor, roof, or walls to support the new space.
Overcoming Planning Hurdles
Planning permission and building regulations can be complex, but working with a knowledgeable contractor or architect can help navigate these requirements and ensure compliance.
Case Studies: Successful Loft Conversions in Wadebridge
Examining successful loft conversions in Wadebridge can provide inspiration and insight into what is possible. These case studies highlight the creativity and innovation that can be achieved with a well-planned conversion.
Family Home Transformation
One Wadebridge family transformed their cramped attic into a spacious master suite, complete with an en-suite bathroom and walk-in wardrobe. The conversion not only provided much-needed space but also enhanced the home's overall value.
Creative Studio Space
Another homeowner turned their loft into a bright and airy art studio, complete with skylights and ample storage. This creative space has become a sanctuary for the artist, offering a peaceful retreat for inspiration.
FAQs About Loft Conversions in Wadebridge
- Do I need planning permission for a loft conversion in Wadebridge? It depends on the type of conversion and the extent of the changes. Many conversions fall under permitted development rights, but it's best to consult with the local planning authority.
- How long does a loft conversion take? The duration of a loft conversion can vary, but most projects take between 6 to 12 weeks to complete.
- Can all lofts be converted? Not all lofts are suitable for conversion. Factors such as headroom, roof structure, and access will determine if a conversion is feasible.
- What is the cost of a loft conversion in Wadebridge? Costs can vary widely depending on the type of conversion and materials used. It's advisable to obtain quotes from several contractors to get an accurate estimate.
- Will a loft conversion add value to my home? Yes, a well-executed loft conversion can significantly increase the value of your property.
- What are the building regulations for loft conversions? Building regulations cover aspects such as fire safety, insulation, and structural integrity. Compliance is mandatory for all loft conversions.
In conclusion, loft conversions in Wadebridge offer a fantastic opportunity to enhance your living space and increase your property's value. With careful planning, the right design, and a skilled contractor, you can transform your attic into a beautiful and functional area that meets your needs and complements your home.


