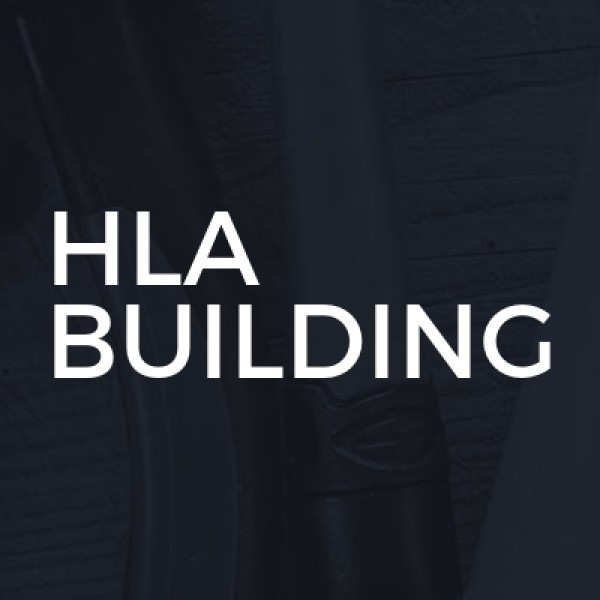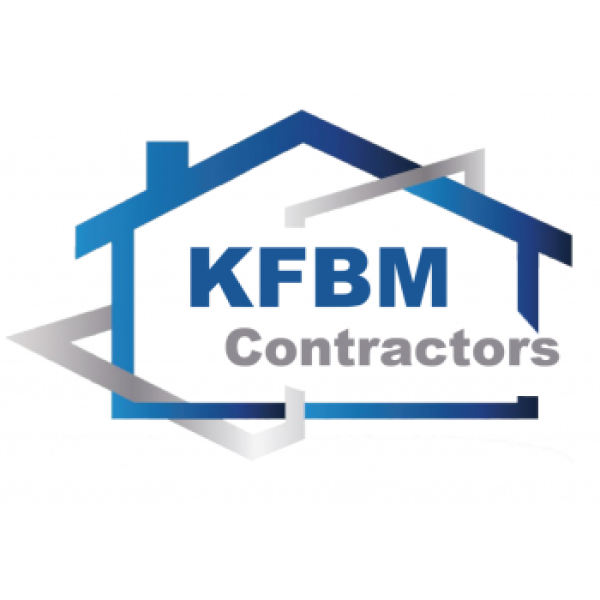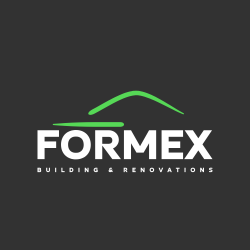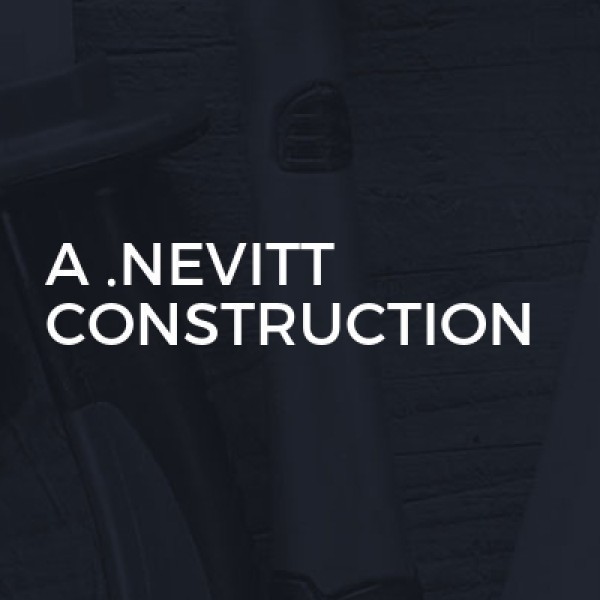Loft Conversions in Seaton
Welcome to HLA Building, your trusted partner for all your construction needs in St Mawes and a... read more »
Welcome to MAG Developments SW Ltd, your trusted partner for exceptional building and renovation services in Derriford and thro... read more »
P Skewes Building Limited is a trusted name in the building industry, proudly serving the vibrant community of Seworgan... read more »
Welcome to KFBM Contractors, your go-to experts for all your building and renovation needs in Plymouth and across Devon. With a wealth of... read more »
Welcome to WM Jope Building and Carpentry, your trusted partner for all building and renovation needs in Carminow Cross and throughout Co... read more »
Welcome to Formex Building & Renovations, your trusted partner for all your construction and renovation needs in Laddenvean and acros... read more »
Welcome to Oliver Group Construction Limited, your premier choice for Builders, Extension Builders, Loft Conversions, Garage Conversions,... read more »
Welcome to Cornwall Timber Construction, your premier choice for expert building and renovation services in Trewoon and throughout Cornwa... read more »
Welcome to Scott Taylor Building and Roofing, your trusted partner for all building and roofing needs in the beautiful region of Tolcarne... read more »
Welcome to A. Nevitt Construction, your trusted partner for all building and renovation needs in High Lanes, Cornwall. With an impressive... read more »
Welcome to Icon Interiors, your go-to Extension Builders and Property Maintenance experts in Mount Charles, serving the beautiful region... read more »
Mike Barker Carpentry: Your Trusted Tradespeo... read more »
Welcome to CPS Roofing & Building, your trusted partn... read more »
Edwards Developments S.W Ltd: Premier Builder... read more »
Welcome to QR Flooring & Building Solutions Ltd, your... read more »
Welcome t... read more »
Welcome to Hysmark Ltd, your go-to building company i... read more »
Welcome to Wynne Construction, your trusted builders... read more »
MC Plastering: Your Trusted Builders in Plymo... read more »
Search Loft Conversions in places nearby
Understanding Loft Conversions in Seaton
Loft conversions in Seaton have become a popular choice for homeowners looking to maximise their living space without the hassle of moving. This charming coastal town offers unique opportunities for transforming unused attic spaces into functional and stylish areas. Whether you're considering a new bedroom, office, or playroom, a loft conversion can add significant value to your home. Let's explore the ins and outs of loft conversions in Seaton, ensuring you have all the information needed to make an informed decision.
The Benefits of Loft Conversions
Loft conversions offer a plethora of benefits, making them an attractive option for many homeowners. Firstly, they provide additional living space without the need to extend your property's footprint. This is particularly advantageous in Seaton, where space can be at a premium. Moreover, a well-executed loft conversion can significantly increase your home's market value, offering a substantial return on investment.
Additionally, loft conversions can be tailored to meet your specific needs. Whether you require an extra bedroom, a home office, or a creative studio, the possibilities are endless. This flexibility allows you to create a space that complements your lifestyle and enhances your home's functionality.
Types of Loft Conversions
There are several types of loft conversions to consider, each with its own set of advantages. The most common types include:
- Velux Loft Conversion: This is the simplest and most cost-effective option, involving the installation of Velux windows to bring natural light into the attic space.
- Dormer Loft Conversion: A popular choice, dormer conversions extend the existing roof to create additional headroom and floor space.
- Mansard Loft Conversion: This involves altering the roof structure to create a flat roof with a steep back wall, offering maximum space.
- Hip to Gable Loft Conversion: Ideal for semi-detached or detached homes, this conversion extends the hip roof to create a vertical gable wall.
Planning Permission and Building Regulations
Before embarking on a loft conversion in Seaton, it's crucial to understand the planning permission and building regulations involved. In many cases, loft conversions fall under permitted development rights, meaning you won't need formal planning permission. However, this is subject to certain conditions, such as the size and height of the conversion.
Building regulations, on the other hand, are mandatory for all loft conversions. These regulations ensure that the conversion is structurally sound, safe, and energy-efficient. Key areas covered include fire safety, insulation, and staircase design. It's advisable to consult with a professional architect or builder to ensure compliance with all necessary regulations.
Choosing the Right Loft Conversion Specialist
Selecting the right specialist is crucial to the success of your loft conversion project. Look for a company with a proven track record in loft conversions, particularly in the Seaton area. Check for customer reviews and testimonials to gauge their reputation and reliability.
It's also important to ensure that the specialist is fully insured and accredited by relevant trade bodies. This provides peace of mind that the work will be carried out to a high standard and in compliance with all regulations.
Cost Considerations
The cost of a loft conversion in Seaton can vary significantly depending on the type and complexity of the project. On average, you can expect to pay between £20,000 and £50,000. Factors influencing the cost include the size of the conversion, the materials used, and any additional features such as en-suite bathrooms or bespoke storage solutions.
It's advisable to obtain multiple quotes from different specialists to ensure you're getting a fair price. Remember to factor in any additional costs, such as planning fees, building regulation approval, and interior decoration.
Designing Your Loft Conversion
Designing your loft conversion is an exciting part of the process, allowing you to create a space that reflects your personal style and meets your needs. Consider the layout and functionality of the space, ensuring it complements the rest of your home.
Lighting is a crucial element in loft conversions, with natural light being a key consideration. Velux windows or skylights can be installed to flood the space with light, creating a bright and airy atmosphere. Additionally, think about the colour scheme and furnishings, opting for light, neutral tones to enhance the sense of space.
Maximising Space and Storage
One of the challenges of loft conversions is making the most of the available space. Clever storage solutions can help maximise the functionality of the area. Consider built-in wardrobes, shelving, and under-eaves storage to keep the space organised and clutter-free.
Utilising multi-functional furniture, such as sofa beds or fold-away desks, can also enhance the versatility of the space, allowing it to serve multiple purposes.
Ensuring Energy Efficiency
Energy efficiency is an important consideration in any loft conversion. Proper insulation is essential to keep the space warm in winter and cool in summer, reducing energy consumption and lowering utility bills.
Double-glazed windows and energy-efficient lighting can further enhance the sustainability of your loft conversion. Consider incorporating renewable energy sources, such as solar panels, to further reduce your carbon footprint.
Addressing Common Challenges
Loft conversions can present certain challenges, but with careful planning and expert guidance, these can be overcome. One common issue is limited headroom, which can be addressed by selecting the right type of conversion or adjusting the roof structure.
Access can also be a challenge, particularly in older homes with narrow staircases. Installing a bespoke staircase or spiral staircase can provide a practical and stylish solution.
Legal and Safety Considerations
Ensuring the safety and legality of your loft conversion is paramount. This involves adhering to building regulations and obtaining any necessary approvals. Fire safety is a key consideration, with measures such as fire doors and smoke alarms being essential.
It's also important to consider the impact of the conversion on your neighbours, particularly if your property is semi-detached or terraced. Communicate openly with them and address any concerns they may have to maintain good relations.
Timeline for Completion
The timeline for completing a loft conversion can vary depending on the complexity of the project. On average, you can expect the process to take between 6 to 12 weeks. This includes the design and planning stages, obtaining necessary approvals, and the construction phase.
It's important to factor in potential delays, such as adverse weather conditions or unforeseen structural issues. Working with an experienced specialist can help minimise disruptions and ensure the project stays on track.
Maintaining Your Loft Conversion
Once your loft conversion is complete, regular maintenance is essential to keep it in top condition. This includes checking for any signs of damp or leaks, particularly around windows and roof joints.
Regularly inspect the insulation and ventilation systems to ensure they are functioning effectively. Keeping the space clean and well-ventilated will also help maintain a healthy and comfortable environment.
Case Studies of Successful Loft Conversions in Seaton
Exploring case studies of successful loft conversions in Seaton can provide inspiration and insight into the possibilities for your own project. Many homeowners have transformed their attics into stunning living spaces, enhancing both their lifestyle and property value.
From contemporary designs with sleek finishes to cosy retreats with rustic charm, the diversity of loft conversions in Seaton is truly impressive. These case studies highlight the creativity and innovation that can be achieved with the right planning and expertise.
Frequently Asked Questions
- Do I need planning permission for a loft conversion in Seaton? In most cases, loft conversions fall under permitted development rights, but it's important to check with your local authority.
- How much does a loft conversion cost? Costs can vary, but you can expect to pay between £20,000 and £50,000 depending on the type and complexity of the conversion.
- How long does a loft conversion take? The process typically takes between 6 to 12 weeks, depending on the project's complexity.
- What types of loft conversions are available? Common types include Velux, dormer, mansard, and hip to gable conversions.
- Can I convert my loft into a bedroom? Yes, loft conversions are ideal for creating additional bedrooms, provided there is adequate space and headroom.
- How can I ensure my loft conversion is energy efficient? Proper insulation, double-glazed windows, and energy-efficient lighting can enhance the energy efficiency of your loft conversion.
Loft conversions in Seaton offer a fantastic opportunity to enhance your home and lifestyle. With careful planning, expert guidance, and a touch of creativity, you can transform your attic into a beautiful and functional space that meets your needs and adds value to your property.
Send a message
















