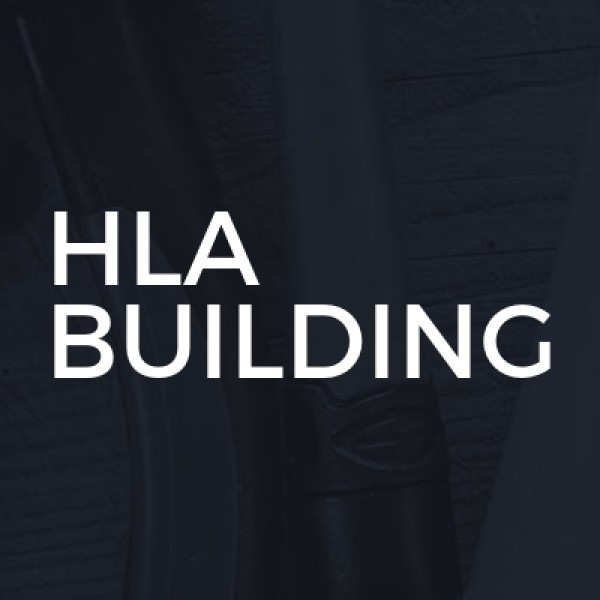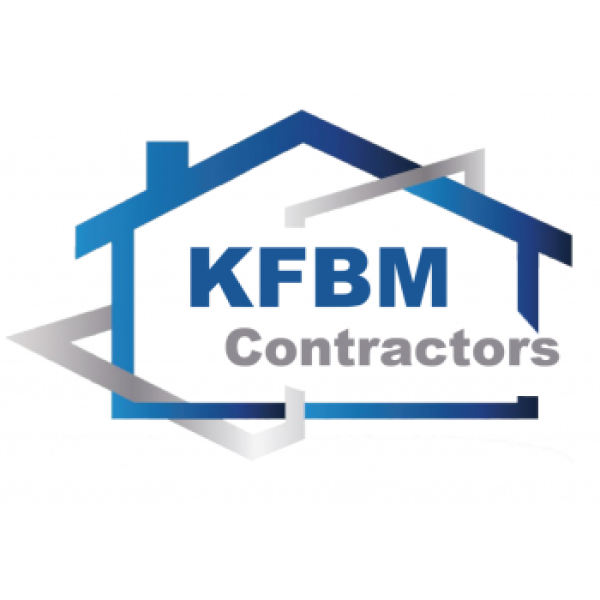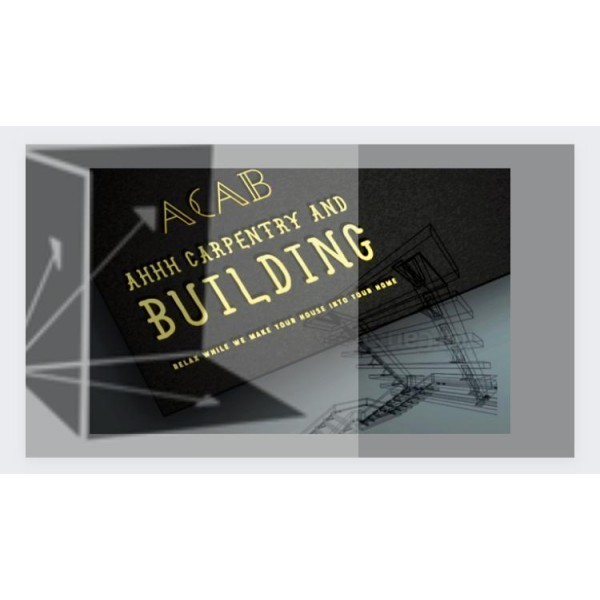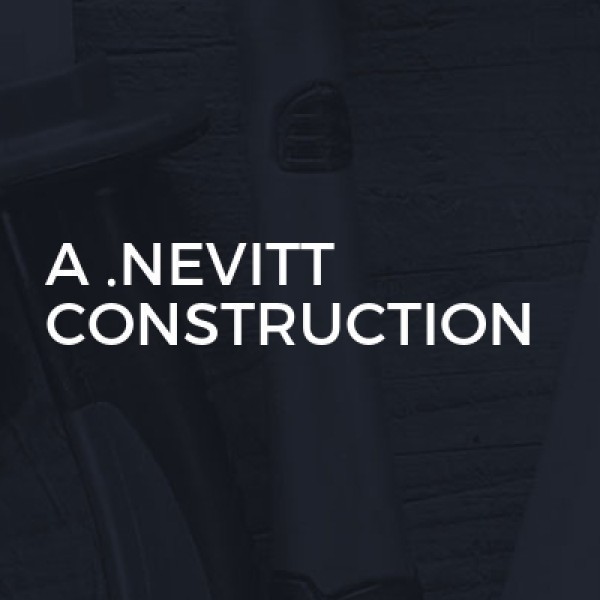Loft Conversions in Saltash
Filter your search
Post your job FREE and let trades come to you
Save time by filling out our simple job post form today and your job will be sent to trades in your area so you can sit back, relax and wait for available trades to contact you.
Post your job FREESearch Loft Conversions in places nearby
Understanding Loft Conversions in Saltash
Loft conversions in Saltash have become increasingly popular as homeowners seek to maximise their living space without the hassle of moving. This charming town, nestled in the heart of Cornwall, offers a unique blend of historical architecture and modern living, making it an ideal location for such home improvements. In this article, we'll explore the ins and outs of loft conversions, providing you with a comprehensive guide to transforming your attic into a functional and stylish space.
The Benefits of Loft Conversions
Loft conversions offer a plethora of benefits, making them a worthwhile investment for any homeowner. Firstly, they provide additional living space, which can be used for various purposes such as a bedroom, office, or playroom. This extra space can significantly enhance the functionality of your home, catering to the evolving needs of your family.
Moreover, loft conversions can increase the value of your property. In a competitive housing market, having an additional room can make your home more attractive to potential buyers. It's a cost-effective way to add value without the need for extensive renovations.
Lastly, loft conversions allow you to make the most of your existing space. Instead of letting your attic gather dust, you can transform it into a vibrant and useful area, tailored to your specific needs and preferences.
Types of Loft Conversions
There are several types of loft conversions to consider, each with its own set of advantages. The most common types include:
- Velux Loft Conversion: This is the simplest and most cost-effective option, involving the installation of Velux windows to bring natural light into the attic space.
- Dormer Loft Conversion: A dormer conversion extends the existing roof, creating additional headroom and floor space. It's a popular choice for those seeking to maximise their loft's potential.
- Hip to Gable Loft Conversion: This involves altering the roof's structure, converting the hip end of the roof into a gable end. It's ideal for semi-detached or detached homes with a hipped roof.
- Mansard Loft Conversion: A more extensive option, the Mansard conversion involves altering the entire roof structure to create a flat roof with steep sides. This type offers the most space but requires planning permission.
Planning Permission and Building Regulations
Before embarking on a loft conversion project, it's essential to understand the planning permission and building regulations involved. In many cases, loft conversions fall under permitted development rights, meaning you won't need planning permission. However, there are exceptions, particularly if your property is in a conservation area or if the conversion involves significant structural changes.
Building regulations, on the other hand, are mandatory for all loft conversions. These regulations ensure that the conversion is safe and structurally sound. Key areas covered by building regulations include fire safety, insulation, and structural integrity. It's crucial to work with a qualified architect or builder who can guide you through the process and ensure compliance with all necessary regulations.
Choosing the Right Contractor
Selecting the right contractor is a critical step in ensuring the success of your loft conversion. Look for contractors with experience in loft conversions and a proven track record of delivering high-quality work. It's advisable to obtain multiple quotes and check references from previous clients.
Additionally, ensure that the contractor is fully insured and offers a comprehensive warranty on their work. This will provide you with peace of mind, knowing that your investment is protected.
Design Considerations for Loft Conversions
Design plays a crucial role in the success of a loft conversion. Consider how you intend to use the space and plan the layout accordingly. Factors such as lighting, ventilation, and storage should be carefully considered to create a comfortable and functional environment.
Incorporating natural light is essential, as it can make the space feel larger and more inviting. Skylights or dormer windows are popular choices for bringing light into the attic. Additionally, consider the use of light colours and mirrors to enhance the sense of space.
Cost of Loft Conversions in Saltash
The cost of a loft conversion in Saltash can vary significantly depending on the type of conversion, the size of the space, and the materials used. On average, a basic Velux conversion may cost between £15,000 and £20,000, while a more extensive Mansard conversion could exceed £40,000.
It's important to budget for additional costs such as planning fees, building regulation approval, and any unforeseen expenses that may arise during the project. A detailed quote from your contractor will help you plan your finances accordingly.
Maximising Space in Your Loft Conversion
Maximising space is a key consideration in any loft conversion. Clever storage solutions, such as built-in wardrobes and shelving, can help you make the most of the available space. Consider using multi-functional furniture, such as a sofa bed or a desk that doubles as a dressing table, to enhance the room's versatility.
Utilising the eaves for storage is another effective way to maximise space. Custom-built cupboards or drawers can be fitted into these areas, providing ample storage without encroaching on the living area.
Insulation and Energy Efficiency
Proper insulation is essential in a loft conversion to ensure energy efficiency and comfort. Insulating the roof, walls, and floors will help maintain a consistent temperature, reducing energy bills and creating a cosy environment.
Consider using eco-friendly insulation materials, such as sheep's wool or recycled cellulose, to minimise your environmental impact. Additionally, installing energy-efficient windows and doors will further enhance the conversion's sustainability.
Lighting Solutions for Loft Conversions
Lighting is a crucial aspect of any loft conversion, as it can significantly impact the overall ambience and functionality of the space. Natural light should be maximised through the use of skylights or dormer windows, while artificial lighting should be carefully planned to complement the room's design.
Consider a combination of ambient, task, and accent lighting to create a well-lit and inviting space. Recessed lighting, pendant lights, and wall sconces are popular choices for loft conversions, offering both style and practicality.
Creating a Multi-Functional Space
A loft conversion offers the opportunity to create a multi-functional space that caters to various needs. Whether you require a home office, a guest bedroom, or a playroom for the kids, a well-designed loft can accommodate multiple uses.
Consider incorporating flexible furniture and storage solutions to enhance the room's versatility. A fold-out desk, a pull-out bed, or a modular shelving system can help you adapt the space to suit your changing needs.
Common Challenges and Solutions
Loft conversions can present several challenges, but with careful planning and expert guidance, these can be overcome. One common issue is limited headroom, which can be addressed by opting for a dormer or Mansard conversion to increase space.
Another challenge is ensuring adequate insulation and ventilation. Proper insulation and the installation of vents or windows can help maintain a comfortable environment and prevent issues such as dampness or condensation.
Case Studies: Successful Loft Conversions in Saltash
Examining successful loft conversions in Saltash can provide valuable insights and inspiration for your own project. One notable example is a Victorian terrace that was transformed into a modern family home with the addition of a spacious loft conversion. The project included a dormer extension, creating a bright and airy master bedroom with an en-suite bathroom.
Another inspiring case is a semi-detached house that utilised a hip to gable conversion to create a stylish home office and guest room. The use of natural materials and clever storage solutions resulted in a functional and aesthetically pleasing space.
Frequently Asked Questions
- Do I need planning permission for a loft conversion in Saltash? In most cases, loft conversions fall under permitted development rights, but it's essential to check with your local planning authority.
- How long does a loft conversion take? The duration of a loft conversion can vary, but most projects are completed within 6 to 8 weeks.
- Can I convert my loft if I have a trussed roof? Yes, but it may require additional structural work to accommodate the conversion.
- Will a loft conversion add value to my home? Yes, a well-executed loft conversion can significantly increase your property's value.
- What is the best type of loft conversion for my home? The best type depends on your specific needs, budget, and the existing structure of your home.
- How can I ensure my loft conversion is energy efficient? Proper insulation, energy-efficient windows, and eco-friendly materials can enhance energy efficiency.
Final Thoughts on Loft Conversions in Saltash
Loft conversions in Saltash offer a fantastic opportunity to enhance your living space and add value to your home. By understanding the different types of conversions, planning regulations, and design considerations, you can embark on a successful project that meets your needs and exceeds your expectations. With the right contractor and careful planning, your loft conversion can become a cherished addition to your home, providing comfort, functionality, and style for years to come.




















