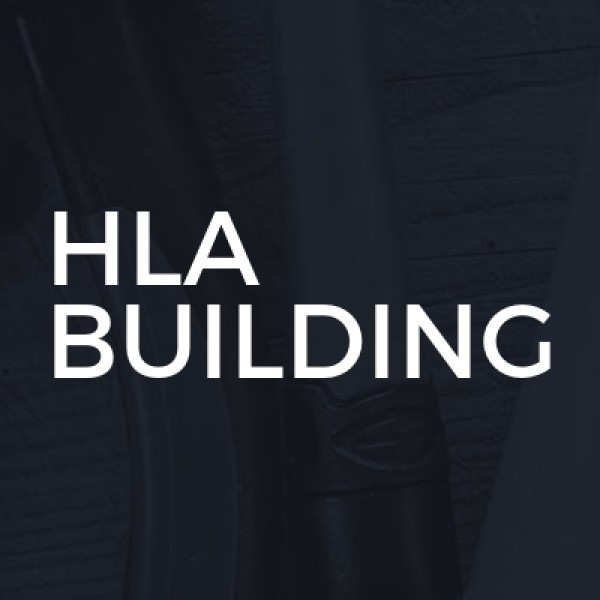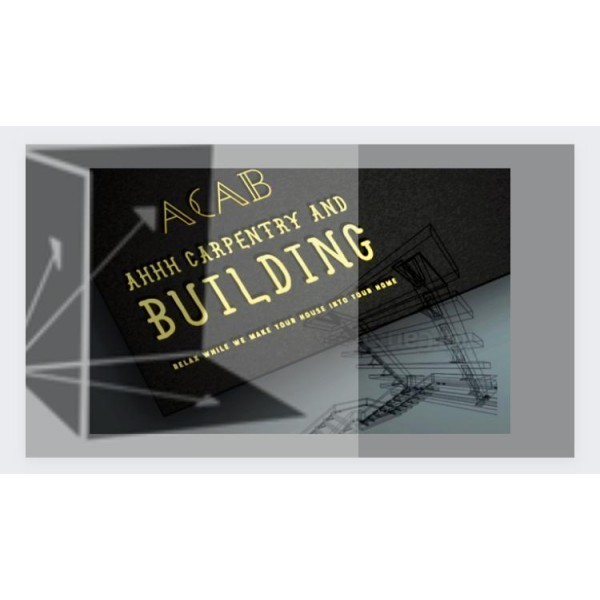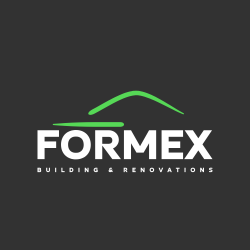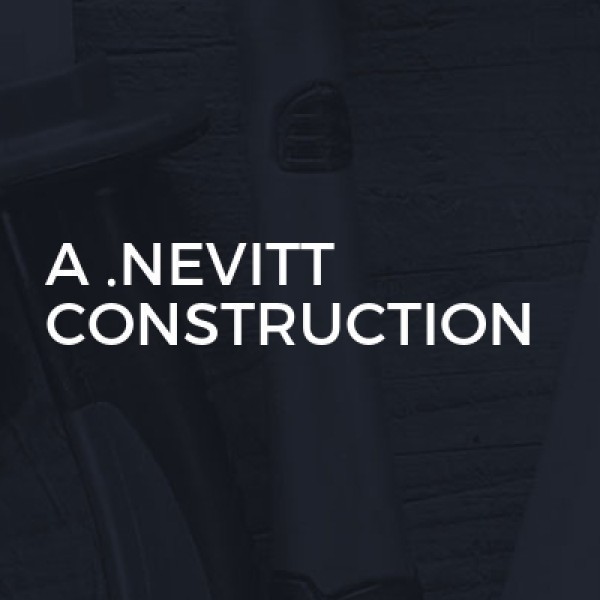Loft Conversions in Penzance
Filter your search
Post your job FREE and let trades come to you
Save time by filling out our simple job post form today and your job will be sent to trades in your area so you can sit back, relax and wait for available trades to contact you.
Post your job FREESearch Loft Conversions in places nearby
Understanding Loft Conversions in Penzance
Loft conversions in Penzance offer a brilliant way to maximise the space in your home, providing additional living areas without the need for extensive construction. Whether you're looking to add a bedroom, an office, or a playroom, converting your loft can be a cost-effective and efficient solution. This article will guide you through the process, benefits, and considerations of loft conversions in Penzance, ensuring you make informed decisions every step of the way.
The Benefits of Loft Conversions
Loft conversions bring a host of benefits that make them an attractive option for homeowners. Firstly, they increase the living space in your home, which can be particularly valuable in areas like Penzance, where property prices are on the rise. Additionally, a well-executed loft conversion can significantly boost the value of your property, making it a wise investment for the future.
Moreover, loft conversions are less disruptive than other types of home extensions, as the work is confined to the roof space. This means you can continue with your daily routine with minimal interruption. Lastly, they offer a unique opportunity to create a bespoke space tailored to your specific needs and preferences.
Types of Loft Conversions
There are several types of loft conversions to consider, each with its own set of advantages. The most common types include:
- Velux Loft Conversion: This type involves installing Velux windows into the existing roof structure, allowing natural light to flood the space. It's the most cost-effective option and requires minimal structural changes.
- Dormer Loft Conversion: A dormer conversion extends the existing roof to create additional headroom and floor space. It's a popular choice for those needing more space and can be designed to blend seamlessly with the existing architecture.
- Mansard Loft Conversion: This involves altering the roof structure to create a flat roof with steeply sloping sides. It's ideal for maximising space but requires more extensive construction work.
- Hip to Gable Loft Conversion: Suitable for detached or semi-detached homes, this conversion extends the roof's ridge line, creating a vertical wall. It's perfect for homes with a hipped roof.
Planning Permission and Building Regulations
Before embarking on a loft conversion in Penzance, it's crucial to understand the planning permission and building regulations involved. Generally, loft conversions fall under permitted development rights, meaning you won't need planning permission. However, there are exceptions, particularly if your property is in a conservation area or is a listed building.
Building regulations, on the other hand, are mandatory to ensure the safety and structural integrity of the conversion. These regulations cover aspects such as fire safety, insulation, and structural stability. It's advisable to consult with a professional architect or builder to ensure compliance with all necessary regulations.
Choosing the Right Contractor
Selecting the right contractor is a critical step in ensuring a successful loft conversion. Look for contractors with experience in loft conversions, particularly those familiar with the specific requirements of properties in Penzance. Check their credentials, ask for references, and review their previous work to gauge their expertise and reliability.
It's also important to obtain multiple quotes to compare prices and services. Remember, the cheapest option isn't always the best. Consider the quality of materials, the contractor's reputation, and their ability to meet your specific needs and timeline.
Design Considerations for Loft Conversions
Designing your loft conversion is an exciting part of the process, allowing you to create a space that reflects your style and meets your needs. Consider the purpose of the room and how it will be used. For instance, a bedroom may require built-in storage, while an office might benefit from ample natural light and a quiet atmosphere.
Think about the layout and how to maximise the available space. Clever storage solutions, such as built-in wardrobes or shelving, can help keep the area organised and functional. Additionally, consider the aesthetics, including colour schemes, lighting, and furnishings, to create a cohesive and inviting space.
Cost of Loft Conversions in Penzance
The cost of a loft conversion in Penzance can vary significantly depending on the type of conversion, the size of the space, and the quality of materials used. On average, you can expect to pay between £20,000 and £50,000. However, more complex conversions, such as mansard or hip to gable, may cost more.
It's important to budget for additional expenses, such as planning fees, building regulation approvals, and any unforeseen costs that may arise during the project. A detailed quote from your contractor will help you plan your finances and avoid any surprises.
Maximising Energy Efficiency
Energy efficiency is an important consideration for any loft conversion, as it can significantly impact your home's overall energy consumption and costs. Proper insulation is key to maintaining a comfortable temperature and reducing heat loss. Consider using high-quality insulation materials and double-glazed windows to enhance energy efficiency.
Additionally, incorporating energy-efficient lighting and heating solutions can further reduce your carbon footprint and save on energy bills. Solar panels or underfloor heating are excellent options for eco-conscious homeowners looking to make their loft conversion as sustainable as possible.
Addressing Common Challenges
Loft conversions can present several challenges, but with careful planning and expert guidance, these can be effectively managed. One common issue is limited headroom, which can be addressed by choosing the right type of conversion or adjusting the roof structure.
Access can also be a challenge, particularly in older homes with narrow staircases. Installing a new staircase or modifying the existing one can provide a practical solution. Additionally, ensuring adequate ventilation and natural light is crucial for creating a comfortable and inviting space.
Legal and Safety Considerations
Ensuring the safety and legality of your loft conversion is paramount. This involves complying with building regulations and obtaining any necessary permissions. Fire safety is a critical aspect, requiring the installation of smoke alarms and ensuring escape routes are accessible.
It's also important to consider the structural integrity of the conversion, ensuring the existing structure can support the additional weight. Engaging a structural engineer to assess and approve the plans can provide peace of mind and ensure compliance with safety standards.
Timeline for Loft Conversions
The timeline for a loft conversion can vary depending on the complexity of the project and any unforeseen challenges. On average, a loft conversion can take between 6 to 12 weeks to complete. This includes the planning and design phase, obtaining necessary approvals, and the construction work itself.
It's important to factor in potential delays, such as adverse weather conditions or supply chain issues, which can impact the timeline. Regular communication with your contractor can help manage expectations and ensure the project stays on track.
Financing Your Loft Conversion
Financing a loft conversion can be a significant investment, but there are several options available to help manage the costs. Homeowners can consider remortgaging their property, taking out a home improvement loan, or using savings to fund the project.
It's important to explore all available options and choose the one that best suits your financial situation. Consulting with a financial advisor can provide valuable insights and help you make informed decisions about financing your loft conversion.
Case Studies of Successful Loft Conversions
Examining case studies of successful loft conversions can provide inspiration and insights into what is possible. For instance, a family in Penzance transformed their unused attic into a stunning master suite, complete with an en-suite bathroom and walk-in wardrobe. The conversion not only added value to their home but also provided much-needed space for their growing family.
Another example is a couple who converted their loft into a bright and airy home office, allowing them to work from home comfortably. The addition of skylights and clever storage solutions created a functional and inviting workspace that enhanced their productivity and work-life balance.
Frequently Asked Questions
- Do I need planning permission for a loft conversion in Penzance? Generally, loft conversions fall under permitted development rights, but it's essential to check with your local council, especially if your property is in a conservation area or is a listed building.
- How much does a loft conversion cost? The cost can vary, but on average, it ranges from £20,000 to £50,000, depending on the type and complexity of the conversion.
- How long does a loft conversion take? Typically, a loft conversion takes between 6 to 12 weeks, but this can vary based on the project's complexity and any unforeseen challenges.
- What types of loft conversions are available? Common types include Velux, dormer, mansard, and hip to gable conversions, each offering different benefits and suited to various property types.
- Can a loft conversion add value to my home? Yes, a well-executed loft conversion can significantly increase your property's value, making it a worthwhile investment.
- What are the building regulations for loft conversions? Building regulations cover aspects such as fire safety, insulation, and structural stability. It's crucial to comply with these regulations to ensure the safety and legality of the conversion.
Final Thoughts on Loft Conversions in Penzance
Loft conversions in Penzance offer a fantastic opportunity to enhance your living space and add value to your home. By understanding the different types of conversions, planning permission requirements, and design considerations, you can embark on a successful project that meets your needs and exceeds your expectations. With careful planning, expert guidance, and a clear vision, your loft conversion can become a cherished part of your home, providing comfort, functionality, and style for years to come.


















