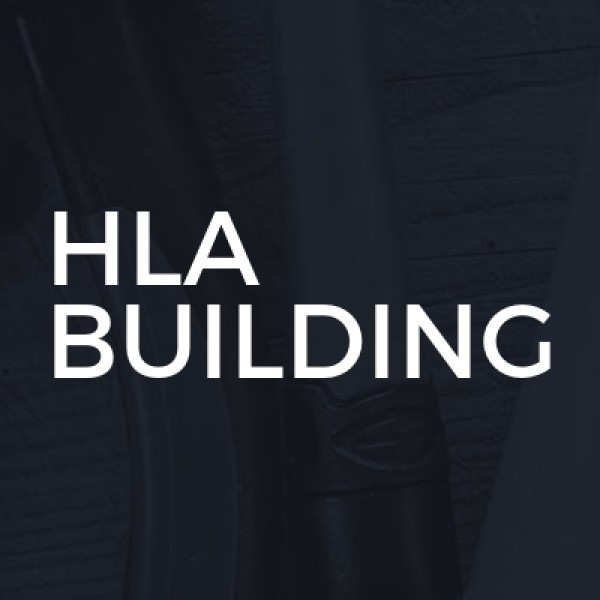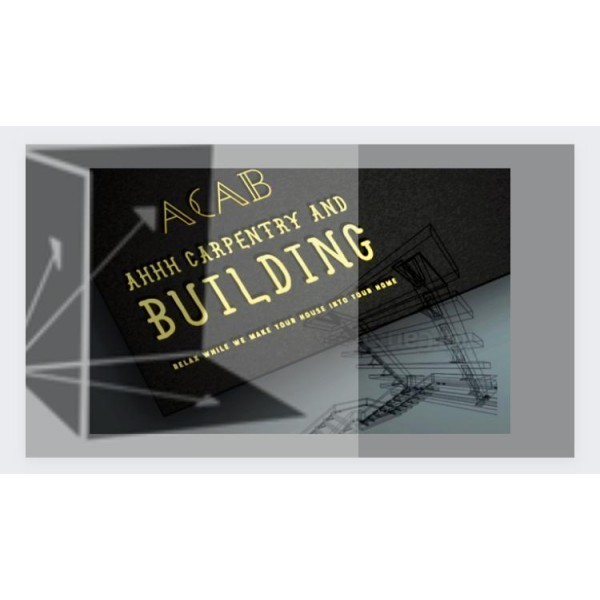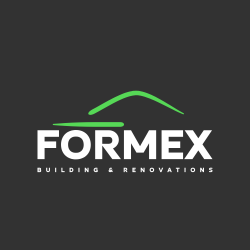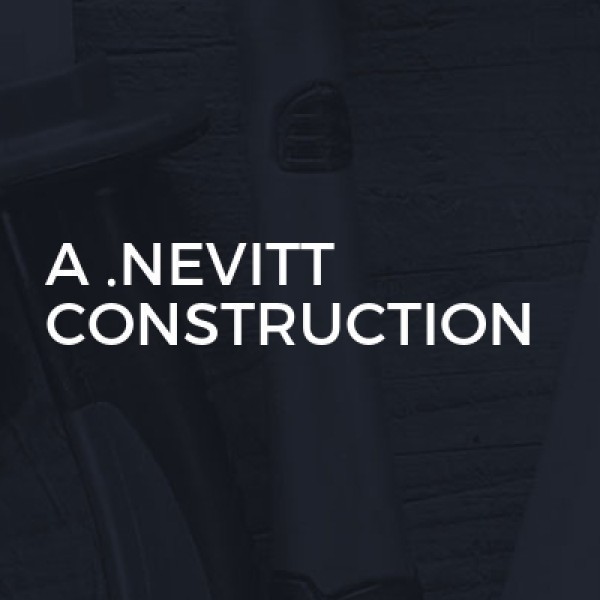Loft Conversions in Newquay
Filter your search
Post your job FREE and let trades come to you
Save time by filling out our simple job post form today and your job will be sent to trades in your area so you can sit back, relax and wait for available trades to contact you.
Post your job FREESearch Loft Conversions in places nearby
Understanding Loft Conversions in Newquay
Loft conversions in Newquay have become increasingly popular as homeowners look to maximise their living space without the hassle of moving. With the picturesque views and vibrant community, it's no wonder people want to make the most of their homes in this charming Cornish town. In this article, we'll explore the ins and outs of loft conversions, providing you with a comprehensive guide to transforming your attic into a functional and beautiful space.
The Benefits of Loft Conversions
Loft conversions offer numerous benefits, making them an attractive option for homeowners. Firstly, they can significantly increase the value of your property. By adding an extra bedroom or a home office, you not only enhance your living space but also boost your home's market appeal. Additionally, loft conversions are often more cost-effective than building extensions, as they utilise existing space.
Moreover, loft conversions can improve your home's energy efficiency. By insulating the roof and walls, you can reduce heat loss, leading to lower energy bills. Finally, a well-designed loft conversion can provide stunning views of Newquay's coastline, adding a unique charm to your home.
Types of Loft Conversions
There are several types of loft conversions to consider, each with its own advantages and suitability depending on your home's structure and your personal preferences.
Dormer Loft Conversion
A dormer loft conversion involves extending the existing roof to create additional headroom and floor space. This type of conversion is popular due to its versatility and ability to accommodate various room layouts. Dormers can be added to most types of homes, making them a flexible option for many homeowners in Newquay.
Mansard Loft Conversion
Mansard conversions involve altering the roof structure to create a flat roof with a steep back wall. This type of conversion is ideal for maximising space and is often used in terraced houses. While more complex and costly than other options, a mansard conversion can provide a substantial amount of additional living space.
Hip to Gable Loft Conversion
This conversion is suitable for homes with a hipped roof, where the sloping side is replaced with a vertical wall (gable). This change increases the internal space and is often combined with a rear dormer for even more room. Hip to gable conversions are popular in semi-detached and detached houses.
Velux Loft Conversion
Also known as a roof light conversion, this option involves installing Velux windows into the existing roof without altering its structure. It's the most straightforward and cost-effective type of loft conversion, ideal for homes with ample headroom. Velux conversions are perfect for creating a bright and airy space.
Planning Permission and Building Regulations
Before embarking on a loft conversion in Newquay, it's essential to understand the planning permission and building regulations requirements. In many cases, loft conversions fall under permitted development rights, meaning you won't need planning permission. However, there are exceptions, particularly if your home is in a conservation area or if the conversion involves significant structural changes.
Building regulations approval is mandatory for all loft conversions. These regulations ensure that the conversion is structurally sound, safe, and energy-efficient. Key areas covered by building regulations include structural stability, fire safety, insulation, and ventilation.
Choosing the Right Loft Conversion Specialist
Selecting the right specialist is crucial for a successful loft conversion. Look for a company with a proven track record in Newquay, as they'll have a better understanding of local building regulations and architectural styles. It's advisable to obtain multiple quotes and check references before making a decision.
Additionally, ensure that the specialist is fully insured and offers a comprehensive warranty on their work. This will provide peace of mind and protect your investment.
Designing Your Loft Conversion
The design phase is where your vision for the loft conversion comes to life. Consider how you'll use the space and what features are essential. Whether you're creating a master bedroom, a home office, or a playroom, the design should reflect your needs and lifestyle.
Think about the layout, lighting, and storage solutions. Incorporating built-in storage can maximise space, while strategically placed windows can enhance natural light. Don't forget to consider the access to the loft, as a well-designed staircase can make a significant difference in the overall feel of the space.
Cost Considerations
The cost of a loft conversion in Newquay can vary significantly depending on the type of conversion, the size of the space, and the materials used. On average, a basic loft conversion can start from £20,000, while more complex projects can exceed £50,000.
It's important to budget for additional expenses such as planning fees, building regulations approval, and any unforeseen costs that may arise during the project. A detailed quote from your specialist will help you plan your finances effectively.
Maximising Space and Functionality
To make the most of your loft conversion, focus on maximising space and functionality. Clever design choices can transform even the smallest loft into a practical and inviting area. Consider using multi-functional furniture, such as a sofa bed or a desk with storage, to optimise the space.
Utilising vertical space is another effective strategy. Shelving units, wall-mounted storage, and hanging rails can keep the floor area clear and create a sense of openness. Additionally, choosing a neutral colour palette can make the space feel larger and more cohesive.
Incorporating Natural Light
Natural light can dramatically enhance the ambience of your loft conversion. Installing large windows or skylights can flood the space with light, making it feel more spacious and welcoming. Consider the orientation of your home and the position of the sun throughout the day to maximise light exposure.
If privacy is a concern, frosted glass or strategically placed blinds can provide the necessary seclusion without sacrificing light. Mirrors can also be used to reflect light and create the illusion of a larger space.
Ensuring Energy Efficiency
Energy efficiency is a key consideration in any loft conversion. Proper insulation is essential to prevent heat loss and reduce energy bills. Insulating the roof, walls, and floors will keep the space comfortable year-round.
Consider installing energy-efficient windows and doors to further enhance insulation. Additionally, incorporating energy-saving lighting and heating solutions can contribute to a more sustainable and cost-effective home.
Addressing Common Challenges
Loft conversions can present several challenges, but with careful planning and expert guidance, these can be overcome. One common issue is limited headroom, which can be addressed by choosing the right type of conversion or adjusting the roof structure.
Access can also be a challenge, particularly in older homes with narrow staircases. A well-designed staircase can provide safe and convenient access to the loft without compromising the existing layout.
Finally, ensuring adequate ventilation is crucial to prevent condensation and maintain air quality. Installing vents or mechanical ventilation systems can help achieve this.
Legal and Safety Considerations
Legal and safety considerations are paramount in any loft conversion project. Compliance with building regulations ensures that the conversion is safe and meets all necessary standards. Fire safety is a critical aspect, with requirements for fire doors, smoke alarms, and escape routes.
It's also important to consider the impact of the conversion on your neighbours. Party wall agreements may be required if the work affects shared walls or boundaries.
Maintaining Your Loft Conversion
Once your loft conversion is complete, regular maintenance will ensure it remains in top condition. Check for any signs of wear and tear, such as leaks or cracks, and address them promptly. Keeping the space clean and well-ventilated will also help maintain its appearance and functionality.
Consider scheduling periodic inspections by a professional to identify any potential issues early on. This proactive approach can prevent costly repairs and prolong the lifespan of your conversion.
Frequently Asked Questions
- Do I need planning permission for a loft conversion in Newquay? In most cases, loft conversions fall under permitted development rights, but it's essential to check with your local council, especially if your home is in a conservation area.
- How long does a loft conversion take? The duration of a loft conversion can vary, but on average, it takes between 6 to 12 weeks, depending on the complexity of the project.
- Can all lofts be converted? Most lofts can be converted, but factors such as headroom, roof structure, and access can affect feasibility. A professional assessment is recommended.
- What is the best type of loft conversion? The best type of loft conversion depends on your home's structure and your specific needs. Dormer and Velux conversions are popular choices due to their versatility and cost-effectiveness.
- How much does a loft conversion cost in Newquay? Costs can vary, but a basic conversion typically starts from £20,000. More complex projects can exceed £50,000.
- Will a loft conversion add value to my home? Yes, a well-executed loft conversion can significantly increase your property's value by adding additional living space.
Loft conversions in Newquay offer a fantastic opportunity to enhance your home, providing additional space and potentially increasing its value. By understanding the different types of conversions, planning requirements, and design considerations, you can embark on a successful project that meets your needs and complements your lifestyle. With the right specialist and careful planning, your loft conversion can become a cherished part of your home, offering comfort, functionality, and stunning views of the beautiful Cornish landscape.


















