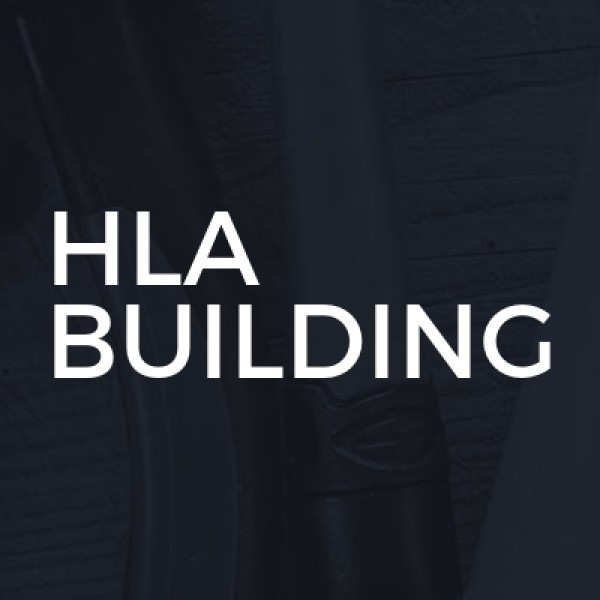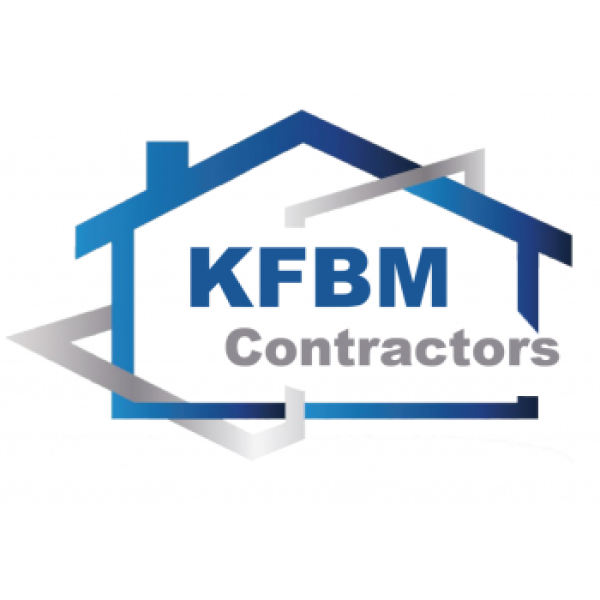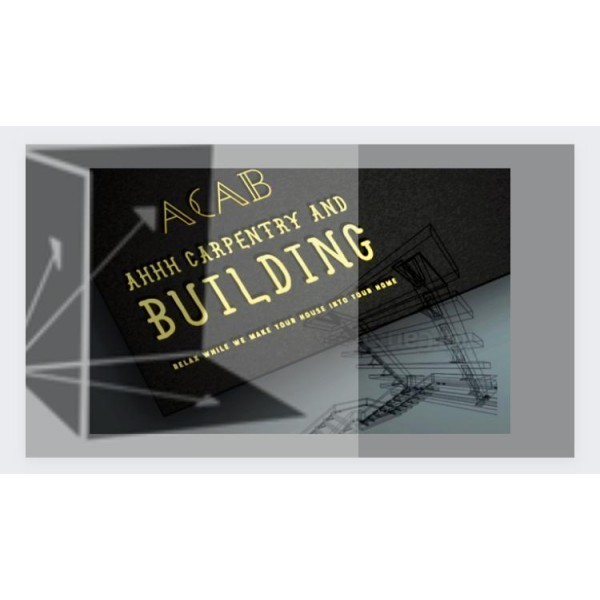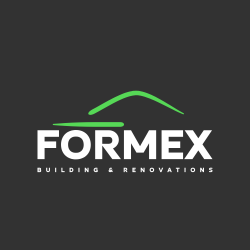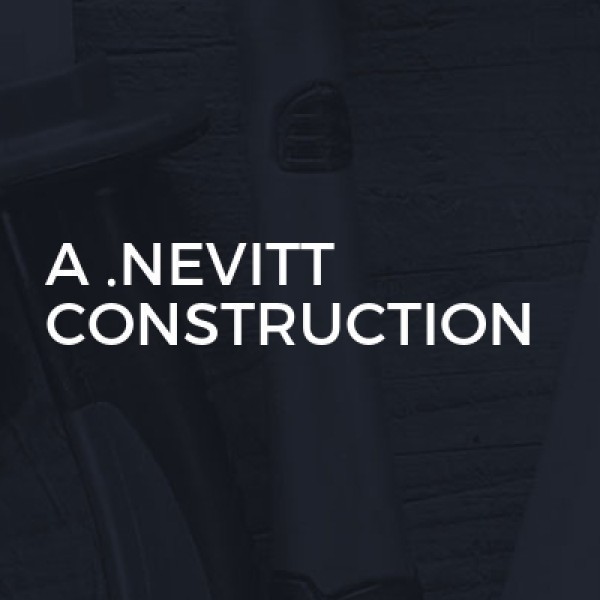Loft Conversions in Liskeard
Filter your search
Post your job FREE and let trades come to you
Save time by filling out our simple job post form today and your job will be sent to trades in your area so you can sit back, relax and wait for available trades to contact you.
Post your job FREESearch Loft Conversions in places nearby
Understanding Loft Conversions in Liskeard
Loft conversions in Liskeard have become increasingly popular as homeowners seek to maximise their living space without the need to move. This charming Cornish town, with its picturesque landscapes and historic architecture, offers a unique setting for transforming unused attic space into functional and beautiful living areas. Whether you're looking to add a bedroom, office, or playroom, a loft conversion can be a cost-effective solution to enhance your home.
The Benefits of Loft Conversions
Loft conversions offer numerous advantages. Firstly, they increase the value of your property. By adding an extra room, you can significantly boost your home's market value. Additionally, loft conversions make use of existing space, meaning you don't have to sacrifice garden space or deal with the complexities of an extension. They also provide an opportunity to create a bespoke space tailored to your needs, whether it's a quiet office or a vibrant playroom for the kids.
Cost-Effectiveness
Compared to other home improvement projects, loft conversions are relatively cost-effective. They typically require less structural work than extensions, which means lower labour costs and quicker completion times. Moreover, the return on investment can be substantial, often adding more to the property's value than the cost of the conversion itself.
Energy Efficiency
Modern loft conversions can also improve your home's energy efficiency. By adding insulation and energy-efficient windows, you can reduce heat loss and lower your energy bills. This not only benefits your wallet but also contributes to a more sustainable environment.
Types of Loft Conversions
There are several types of loft conversions to consider, each with its own set of benefits and requirements. The most common types include dormer, hip-to-gable, and mansard conversions. Understanding the differences can help you choose the best option for your home.
Dormer Loft Conversions
A dormer loft conversion is one of the most popular choices. It involves extending the existing roof to create additional headroom and floor space. Dormers are versatile and can be added to most types of properties, making them a practical choice for many homeowners in Liskeard.
Hip-to-Gable Loft Conversions
Hip-to-gable conversions are ideal for semi-detached or detached houses with a hipped roof. This type of conversion involves extending the sloping side of the roof to create a vertical wall, effectively increasing the internal space. It's a great option for those looking to maximise their loft's potential.
Mansard Loft Conversions
Mansard conversions are more complex and typically involve altering the entire roof structure. They are characterised by a flat roof with steeply sloping sides, providing a significant amount of additional space. Although they require more extensive work, mansard conversions can dramatically transform a home.
Planning Permission and Building Regulations
Before embarking on a loft conversion in Liskeard, it's essential to understand the planning permission and building regulations involved. While some loft conversions fall under permitted development rights, others may require formal planning permission.
Permitted Development Rights
Many loft conversions can be completed under permitted development rights, which means you won't need to apply for planning permission. However, there are specific criteria your project must meet, such as not exceeding a certain volume or altering the roof's appearance significantly.
When Planning Permission is Required
If your loft conversion doesn't meet the criteria for permitted development, you'll need to apply for planning permission. This is often the case for mansard conversions or if your property is in a conservation area. It's crucial to consult with your local planning authority to ensure compliance.
Building Regulations
Regardless of whether planning permission is required, all loft conversions must comply with building regulations. These regulations ensure the safety and structural integrity of the conversion, covering aspects such as fire safety, insulation, and access. Working with a qualified architect or builder can help ensure your project meets all necessary standards.
Choosing the Right Professionals
Selecting the right professionals is key to a successful loft conversion. From architects to builders, the expertise and experience of your team can make a significant difference in the outcome of your project.
Architects and Designers
An architect or designer can help you plan your loft conversion, ensuring it meets your needs and complies with regulations. They can provide detailed drawings and help you visualise the final result, making the planning process smoother and more efficient.
Builders and Contractors
Choosing a reputable builder or contractor is crucial. Look for professionals with experience in loft conversions and check references or reviews from previous clients. A skilled builder will ensure the work is completed to a high standard and within the agreed timeframe.
Project Management
Effective project management is essential for keeping your loft conversion on track. Whether you manage the project yourself or hire a professional, clear communication and organisation are key to ensuring everything runs smoothly.
Design Ideas for Loft Conversions
Designing your loft conversion is an exciting part of the process. With a little creativity, you can transform your attic into a stunning and functional space that complements your lifestyle.
Maximising Natural Light
One of the challenges of loft conversions is ensuring adequate natural light. Consider installing skylights or dormer windows to brighten the space. Light colours and reflective surfaces can also help create a sense of openness and airiness.
Creating a Multi-Functional Space
Loft conversions offer the opportunity to create a multi-functional space. Consider incorporating built-in storage solutions to maximise space efficiency. A loft can serve as a bedroom, office, and playroom all in one, providing versatility for your family.
Incorporating Unique Features
Make your loft conversion stand out by incorporating unique features. Exposed beams, brickwork, or a feature wall can add character and charm. Personal touches, such as artwork or custom furniture, can make the space truly your own.
Common Challenges and Solutions
While loft conversions offer many benefits, they can also present challenges. Understanding these potential issues and their solutions can help ensure a smooth and successful project.
Limited Headroom
One common challenge is limited headroom. This can be addressed by choosing the right type of conversion, such as a dormer or mansard, which can provide additional height. Clever design solutions, like built-in furniture, can also make the most of the available space.
Access and Staircases
Access to the loft can be tricky, especially in older homes. A well-designed staircase is essential for safe and convenient access. Spiral staircases or space-saving designs can be a practical solution for tight spaces.
Structural Considerations
Structural issues can arise, particularly in older properties. It's important to have a structural engineer assess your home to ensure it can support the conversion. Reinforcements or alterations may be necessary to maintain the building's integrity.
Budgeting for a Loft Conversion
Budgeting is a crucial aspect of any home improvement project. Understanding the costs involved in a loft conversion can help you plan effectively and avoid unexpected expenses.
Estimating Costs
The cost of a loft conversion can vary widely depending on the type of conversion, the size of the space, and the materials used. It's important to get detailed quotes from multiple contractors to ensure you're getting a fair price.
Financing Options
If you're concerned about the cost, there are several financing options available. Home improvement loans, remortgaging, or using savings are common ways to fund a loft conversion. It's important to choose the option that best suits your financial situation.
Contingency Planning
Unexpected costs can arise during a loft conversion, so it's wise to set aside a contingency fund. This can help cover any unforeseen expenses and ensure your project stays on track.
Frequently Asked Questions
- Do I need planning permission for a loft conversion in Liskeard? Many loft conversions fall under permitted development rights, but it's essential to check with your local planning authority.
- How long does a loft conversion take? The duration can vary, but most loft conversions take between 6 to 12 weeks to complete.
- Can all lofts be converted? Most lofts can be converted, but factors like headroom and structural integrity need to be considered.
- Will a loft conversion add value to my home? Yes, a loft conversion can significantly increase your property's value, often more than the cost of the conversion itself.
- What is the best type of loft conversion? The best type depends on your home's structure and your personal needs. Dormer conversions are popular for their versatility.
- How can I ensure my loft conversion is energy efficient? Use high-quality insulation and energy-efficient windows to improve energy efficiency.
Loft conversions in Liskeard offer a fantastic opportunity to enhance your home, providing additional space and increasing property value. By understanding the process, choosing the right professionals, and planning effectively, you can create a beautiful and functional space that meets your needs and complements your lifestyle.


