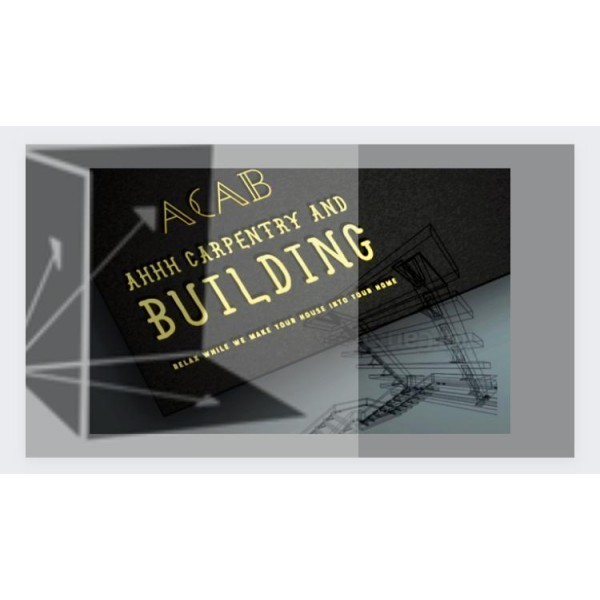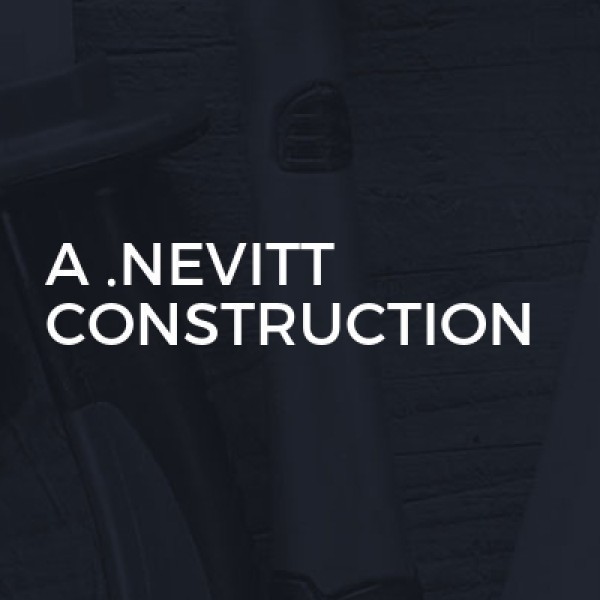Loft Conversions in Helston
Filter your search
Post your job FREE and let trades come to you
Save time by filling out our simple job post form today and your job will be sent to trades in your area so you can sit back, relax and wait for available trades to contact you.
Post your job FREESearch Loft Conversions in places nearby
Understanding Loft Conversions in Helston
Loft conversions in Helston have become a popular way to maximise living space without the hassle of moving house. This charming Cornish town, with its picturesque landscapes and historical architecture, offers unique opportunities and challenges for homeowners looking to expand upwards. Whether you're considering a loft conversion for a new bedroom, office, or playroom, understanding the process and benefits is crucial.
The Benefits of Loft Conversions
Loft conversions offer numerous advantages. Firstly, they increase the living space in your home, providing an additional room that can be used for various purposes. Secondly, they can significantly boost the value of your property, making it a wise investment. Moreover, loft conversions often do not require planning permission, simplifying the process.
Increased Living Space
One of the primary reasons homeowners opt for loft conversions is to gain extra space. Whether you need an additional bedroom, a home office, or a play area for the kids, converting your loft can provide the perfect solution. This extra space can be tailored to meet your specific needs, offering flexibility and functionality.
Enhanced Property Value
Investing in a loft conversion can substantially increase the value of your home. In Helston, where property prices are steadily rising, adding an extra room can make your property more attractive to potential buyers. This increase in value often outweighs the initial cost of the conversion, making it a financially sound decision.
Minimal Planning Permission Requirements
In many cases, loft conversions fall under permitted development rights, meaning you won't need to apply for planning permission. This can save you time and money, allowing you to focus on the design and construction of your new space. However, it's always wise to check with your local council to ensure compliance with any specific regulations.
Types of Loft Conversions
There are several types of loft conversions to consider, each with its own set of benefits and requirements. The most common types include dormer, hip-to-gable, and mansard conversions. Understanding the differences can help you choose the best option for your home.
Dormer Loft Conversions
Dormer conversions are the most popular type of loft conversion. They involve extending the existing roof to create additional headroom and floor space. Dormers can be added to the rear or side of the property, and they often include windows to allow natural light to flood the new space.
Hip-to-Gable Loft Conversions
A hip-to-gable conversion is ideal for properties with a hipped roof. This type of conversion involves extending the sloping side of the roof to create a vertical gable wall, providing more internal space. Hip-to-gable conversions are particularly popular in semi-detached and detached homes.
Mansard Loft Conversions
Mansard conversions are more complex and typically involve altering the entire roof structure. This type of conversion creates a flat roof with a steeply sloped back wall, maximising the available space. Mansard conversions are often used in terraced houses and require planning permission due to the significant changes to the roofline.
Planning Your Loft Conversion
Planning is a crucial step in the loft conversion process. From initial design ideas to budgeting and selecting the right contractor, careful planning ensures a smooth and successful project.
Design Considerations
When planning your loft conversion, consider how you intend to use the new space. Will it be a bedroom, office, or playroom? The intended use will influence the design, layout, and features of the conversion. Additionally, consider factors such as natural light, insulation, and ventilation to create a comfortable and functional space.
Budgeting for Your Conversion
Setting a realistic budget is essential for any home improvement project. The cost of a loft conversion can vary depending on the type, size, and complexity of the project. Be sure to factor in costs for design, materials, labour, and any necessary permits or inspections. It's also wise to set aside a contingency fund for unexpected expenses.
Choosing the Right Contractor
Selecting a reputable and experienced contractor is vital to the success of your loft conversion. Look for contractors with a proven track record in loft conversions and check references from previous clients. A good contractor will guide you through the process, ensuring the project is completed on time and within budget.
Building Regulations and Compliance
While planning permission may not be required for all loft conversions, building regulations must be adhered to. These regulations ensure the safety and structural integrity of your conversion.
Structural Safety
Building regulations require that your loft conversion is structurally sound. This includes ensuring the existing structure can support the additional weight of the conversion and that any alterations do not compromise the integrity of the building. A structural engineer may be needed to assess and approve the plans.
Fire Safety Measures
Fire safety is a critical consideration in any loft conversion. Building regulations require adequate fire escape routes, smoke alarms, and fire-resistant materials. Ensuring compliance with these regulations protects the safety of your home and its occupants.
Insulation and Energy Efficiency
Proper insulation is essential for maintaining a comfortable temperature in your new loft space. Building regulations require a certain level of insulation to improve energy efficiency and reduce heat loss. This not only enhances comfort but can also lower energy bills.
Common Challenges and Solutions
While loft conversions offer many benefits, they can also present challenges. Understanding these challenges and how to address them can help ensure a successful project.
Limited Headroom
One common challenge in loft conversions is limited headroom. This can be addressed by choosing the right type of conversion, such as a dormer or mansard, which can increase the available space. Additionally, careful design and layout can maximise the use of the existing space.
Access and Staircases
Creating access to the new loft space is another challenge. The staircase must be carefully designed to fit within the existing structure without compromising space or safety. Spiral staircases or compact designs can be effective solutions in tight spaces.
Lighting and Ventilation
Ensuring adequate lighting and ventilation is crucial for creating a comfortable living space. Skylights, dormer windows, and ventilation systems can be incorporated into the design to enhance natural light and airflow.
FAQs About Loft Conversions in Helston
- Do I need planning permission for a loft conversion in Helston? In most cases, loft conversions fall under permitted development rights, so planning permission is not required. However, it's always best to check with the local council.
- How long does a loft conversion take? The duration of a loft conversion can vary depending on the complexity of the project, but it typically takes between 6 to 12 weeks.
- Can all lofts be converted? Not all lofts are suitable for conversion. Factors such as headroom, roof structure, and access must be considered. A professional assessment can determine feasibility.
- What is the cost of a loft conversion in Helston? The cost can vary widely depending on the type and size of the conversion. On average, prices range from £20,000 to £50,000.
- Will a loft conversion add value to my home? Yes, a well-executed loft conversion can significantly increase the value of your property, often by more than the cost of the conversion.
- What are the building regulations for loft conversions? Building regulations cover structural safety, fire safety, insulation, and energy efficiency. Compliance is mandatory to ensure the safety and legality of the conversion.
Loft conversions in Helston offer a fantastic opportunity to enhance your living space and add value to your home. By understanding the types of conversions available, planning carefully, and ensuring compliance with building regulations, you can create a beautiful and functional new space that meets your needs and enhances your lifestyle.


















