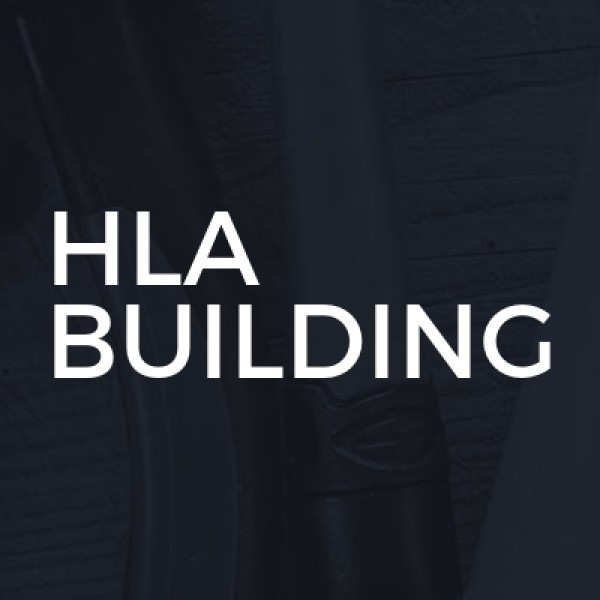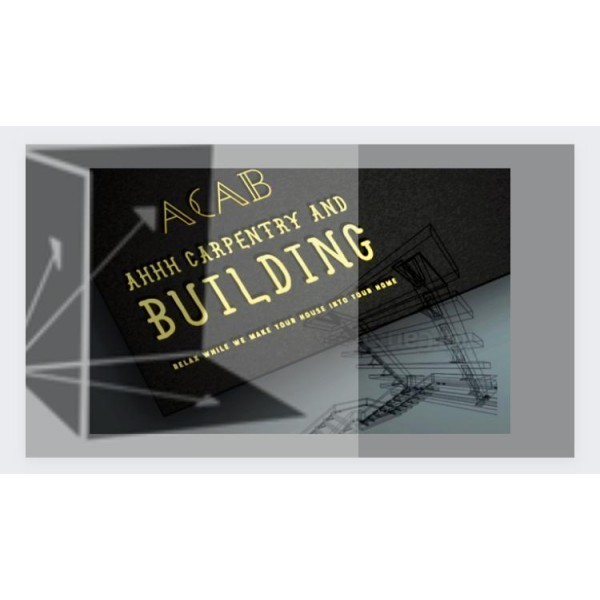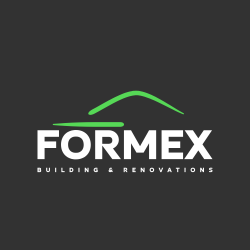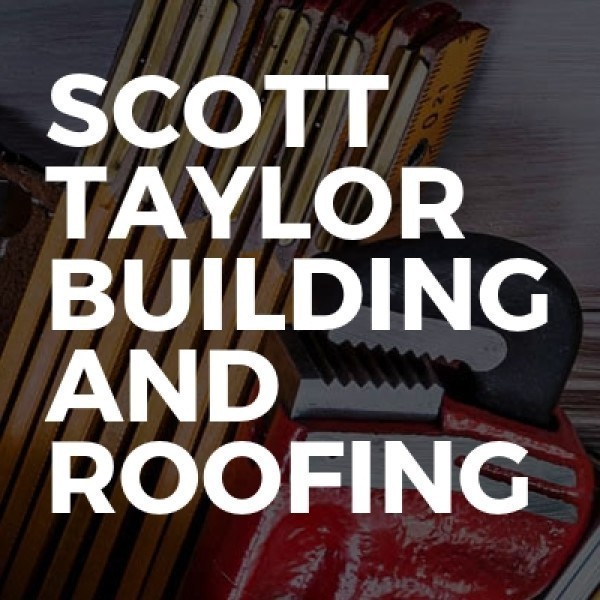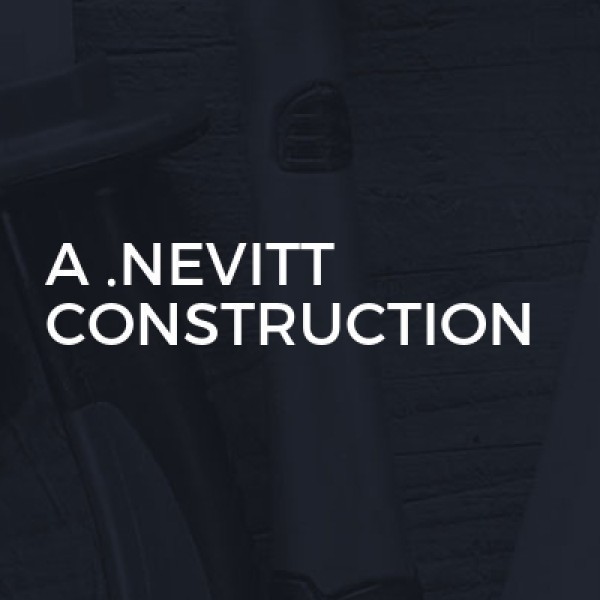Loft Conversions in Bude
Filter your search
Post your job FREE and let trades come to you
Save time by filling out our simple job post form today and your job will be sent to trades in your area so you can sit back, relax and wait for available trades to contact you.
Post your job FREESearch Loft Conversions in places nearby
Understanding Loft Conversions in Bude
Loft conversions in Bude have become a popular choice for homeowners looking to maximise their living space without the hassle of moving. Nestled in the picturesque county of Cornwall, Bude offers a unique blend of coastal charm and rural tranquillity, making it an ideal location for expanding your home. This article will explore the ins and outs of loft conversions, providing you with a comprehensive guide to transforming your attic into a functional and stylish living area.
The Benefits of Loft Conversions
Loft conversions offer a myriad of benefits, making them an attractive option for homeowners. Firstly, they can significantly increase the value of your property. By adding an extra bedroom or a home office, you enhance the functionality and appeal of your home. Moreover, loft conversions make use of existing space, which is often underutilised, thus providing a cost-effective solution compared to building an extension.
Additionally, loft conversions can be tailored to suit your specific needs, whether you're looking for a cosy retreat, a playroom for the kids, or a spacious master suite. The flexibility and versatility of loft conversions make them a popular choice for families and individuals alike.
Types of Loft Conversions
There are several types of loft conversions to consider, each with its own set of advantages. The most common types include:
- Velux Loft Conversion: This type involves installing Velux windows into the existing roof structure, allowing natural light to flood the space. It's a cost-effective option as it requires minimal structural alterations.
- Dormer Loft Conversion: A dormer conversion extends the existing roof, creating additional headroom and floor space. It's a versatile option that can accommodate various room layouts.
- Mansard Loft Conversion: This involves altering the roof structure to create a flat roof with a steep back wall. It's ideal for maximising space but requires more extensive construction work.
- Hip to Gable Loft Conversion: Suitable for detached or semi-detached homes with a hipped roof, this conversion involves extending the gable wall to create more space.
Planning Permission and Building Regulations
Before embarking on a loft conversion in Bude, it's essential to understand the planning permission and building regulations involved. In many cases, loft conversions fall under permitted development rights, meaning you won't need planning permission. However, there are exceptions, especially if your property is in a conservation area or if the conversion involves significant structural changes.
Building regulations, on the other hand, are mandatory for all loft conversions. These regulations ensure that the conversion is structurally sound, safe, and energy-efficient. Key areas covered by building regulations include fire safety, insulation, and structural integrity.
Choosing the Right Loft Conversion Specialist
Selecting the right specialist is crucial to the success of your loft conversion project. Look for a company with a proven track record and positive customer reviews. It's also important to choose a specialist familiar with the local area, as they will have a better understanding of the specific requirements and challenges associated with loft conversions in Bude.
When evaluating potential specialists, consider their experience, qualifications, and the quality of their previous work. Don't hesitate to ask for references or to view completed projects to ensure you're making an informed decision.
Designing Your Loft Conversion
The design phase is an exciting part of the loft conversion process, allowing you to create a space that reflects your personal style and meets your needs. Start by considering the purpose of the conversion. Will it be a bedroom, a home office, or perhaps a gym?
Once you've determined the function, think about the layout and design elements. Consider factors such as lighting, storage, and access. Skylights and dormer windows can enhance natural light, while built-in storage solutions can help maximise space. Additionally, ensure that the staircase design complements the overall aesthetic of your home.
Cost Considerations
The cost of a loft conversion in Bude can vary significantly depending on the type of conversion, the size of the space, and the complexity of the project. On average, you can expect to pay between £20,000 and £50,000. However, it's important to budget for additional expenses such as planning fees, building regulation costs, and interior furnishings.
To ensure you stay within budget, obtain detailed quotes from multiple specialists and compare their offerings. It's also wise to set aside a contingency fund to cover any unexpected costs that may arise during the project.
Maximising Space and Functionality
One of the key objectives of a loft conversion is to maximise space and functionality. To achieve this, consider incorporating clever design solutions such as built-in wardrobes, under-eaves storage, and multi-functional furniture. These elements can help you make the most of the available space while maintaining a clean and uncluttered look.
Additionally, think about how you can create a sense of openness and flow within the space. Open-plan layouts, light colour schemes, and strategic lighting can all contribute to a spacious and inviting atmosphere.
Incorporating Sustainable Features
As environmental awareness continues to grow, many homeowners are seeking ways to incorporate sustainable features into their loft conversions. Consider using eco-friendly materials, such as reclaimed wood or recycled insulation, to reduce your environmental impact.
Energy-efficient windows and insulation can also help minimise heat loss, reducing your energy bills and carbon footprint. Additionally, consider installing solar panels or a rainwater harvesting system to further enhance the sustainability of your home.
Common Challenges and Solutions
While loft conversions offer numerous benefits, they can also present certain challenges. One common issue is limited headroom, which can restrict the usability of the space. To address this, consider options such as lowering the ceiling below or opting for a dormer conversion to increase headroom.
Another challenge is ensuring adequate insulation and ventilation. Proper insulation is essential for maintaining a comfortable temperature, while good ventilation helps prevent damp and condensation. Work with your specialist to identify the best solutions for your specific needs.
Legal and Safety Considerations
Ensuring that your loft conversion complies with legal and safety standards is paramount. This includes adhering to building regulations, obtaining any necessary planning permissions, and ensuring that the conversion meets fire safety requirements.
Fire safety is particularly important, as loft conversions can present unique challenges in terms of escape routes and fire resistance. Consider installing smoke alarms, fire doors, and escape windows to enhance safety.
Case Studies: Successful Loft Conversions in Bude
To provide inspiration and insight, let's explore a few case studies of successful loft conversions in Bude. One homeowner transformed their attic into a stunning master suite, complete with an en-suite bathroom and walk-in wardrobe. By incorporating skylights and a neutral colour palette, they created a bright and airy space that feels both luxurious and inviting.
Another family converted their loft into a multi-functional playroom and study area. By using clever storage solutions and vibrant decor, they created a space that is both practical and fun for their children.
Maintaining Your Loft Conversion
Once your loft conversion is complete, it's important to maintain it to ensure its longevity and functionality. Regularly inspect the space for signs of wear and tear, such as leaks or cracks, and address any issues promptly.
Additionally, keep the space clean and organised to maintain its aesthetic appeal. Consider implementing a regular cleaning schedule and decluttering routine to keep the area looking its best.
Frequently Asked Questions
- Do I need planning permission for a loft conversion in Bude? In many cases, loft conversions fall under permitted development rights, meaning planning permission is not required. However, it's important to check with your local authority to confirm.
- How long does a loft conversion take? The duration of a loft conversion can vary depending on the complexity of the project, but it typically takes between 6 to 12 weeks to complete.
- Can all lofts be converted? Most lofts can be converted, but factors such as headroom, roof structure, and access will need to be considered. A specialist can assess your loft to determine its suitability for conversion.
- What is the best type of loft conversion for my home? The best type of loft conversion depends on your specific needs, budget, and the existing structure of your home. A specialist can help you determine the most suitable option.
- How much does a loft conversion increase property value? A loft conversion can increase property value by up to 20%, depending on the quality of the conversion and the local property market.
- What are the building regulations for loft conversions? Building regulations cover areas such as structural integrity, fire safety, insulation, and ventilation. It's important to work with a specialist to ensure compliance.
Final Thoughts on Loft Conversions in Bude
Loft conversions in Bude offer a fantastic opportunity to enhance your living space and add value to your home. By carefully considering the type of conversion, design elements, and legal requirements, you can create a space that is both functional and stylish. Whether you're looking to create a cosy retreat or a spacious family area, a loft conversion can provide the perfect solution for your needs.


